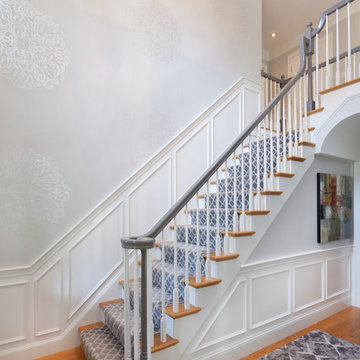6.634 Foto di ingressi con parquet chiaro
Filtra anche per:
Budget
Ordina per:Popolari oggi
21 - 40 di 6.634 foto
1 di 3
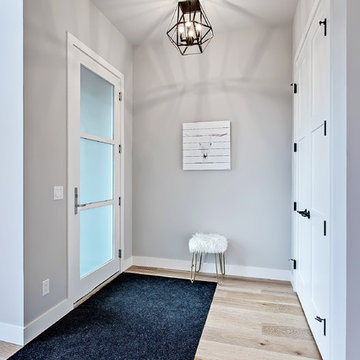
Ispirazione per un ingresso classico con pareti grigie, parquet chiaro, una porta singola e una porta in vetro
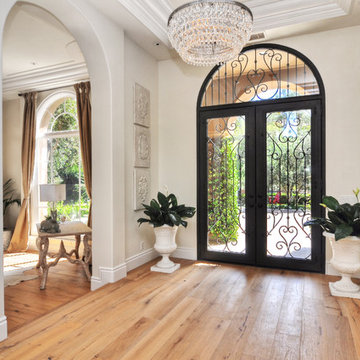
eBowman Group Architectural Photography
Ispirazione per un ingresso classico con pareti beige, parquet chiaro, una porta a due ante e una porta in vetro
Ispirazione per un ingresso classico con pareti beige, parquet chiaro, una porta a due ante e una porta in vetro

Coronado, CA
The Alameda Residence is situated on a relatively large, yet unusually shaped lot for the beachside community of Coronado, California. The orientation of the “L” shaped main home and linear shaped guest house and covered patio create a large, open courtyard central to the plan. The majority of the spaces in the home are designed to engage the courtyard, lending a sense of openness and light to the home. The aesthetics take inspiration from the simple, clean lines of a traditional “A-frame” barn, intermixed with sleek, minimal detailing that gives the home a contemporary flair. The interior and exterior materials and colors reflect the bright, vibrant hues and textures of the seaside locale.

Having been neglected for nearly 50 years, this home was rescued by new owners who sought to restore the home to its original grandeur. Prominently located on the rocky shoreline, its presence welcomes all who enter into Marblehead from the Boston area. The exterior respects tradition; the interior combines tradition with a sparse respect for proportion, scale and unadorned beauty of space and light.
This project was featured in Design New England Magazine. http://bit.ly/SVResurrection
Photo Credit: Eric Roth

Foto di un ingresso country con pareti bianche, parquet chiaro, una porta a due ante e una porta in vetro

The Ranch Pass Project consisted of architectural design services for a new home of around 3,400 square feet. The design of the new house includes four bedrooms, one office, a living room, dining room, kitchen, scullery, laundry/mud room, upstairs children’s playroom and a three-car garage, including the design of built-in cabinets throughout. The design style is traditional with Northeast turn-of-the-century architectural elements and a white brick exterior. Design challenges encountered with this project included working with a flood plain encroachment in the property as well as situating the house appropriately in relation to the street and everyday use of the site. The design solution was to site the home to the east of the property, to allow easy vehicle access, views of the site and minimal tree disturbance while accommodating the flood plain accordingly.

The original mid-century door was preserved and refinished in a natural tone to coordinate with the new natural flooring finish. All stain finishes were applied with water-based no VOC pet friendly products. Original railings were refinished and kept to maintain the authenticity of the Deck House style. The light fixture offers an immediate sculptural wow factor upon entering the home.
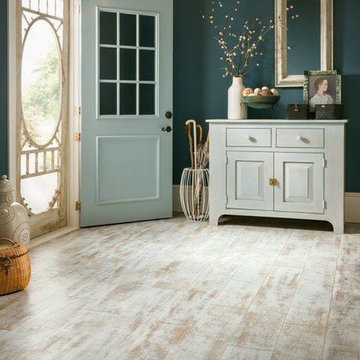
Ispirazione per un grande ingresso country con pareti verdi, parquet chiaro, una porta singola, una porta blu e pavimento marrone

Entryway to modern home with 14 ft tall wood pivot door and double height sidelight windows.
Immagine di un grande ingresso minimalista con pareti bianche, parquet chiaro, una porta a pivot, una porta in legno bruno e pavimento marrone
Immagine di un grande ingresso minimalista con pareti bianche, parquet chiaro, una porta a pivot, una porta in legno bruno e pavimento marrone
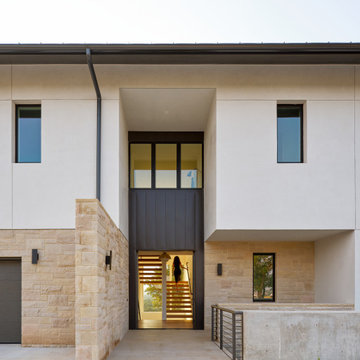
Foto di un grande ingresso contemporaneo con pareti beige, parquet chiaro, una porta a due ante, una porta nera e pavimento beige
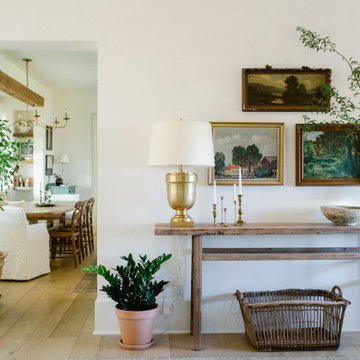
Foto di un grande ingresso country con pareti bianche, parquet chiaro e pavimento marrone

The glass entry in this new construction allows views from the front steps, through the house, to a waterfall feature in the back yard. Wood on walls, floors & ceilings (beams, doors, insets, etc.,) warms the cool, hard feel of steel/glass.
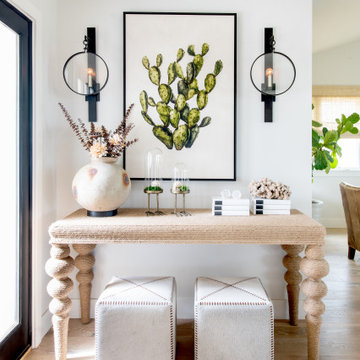
Esempio di un ingresso tradizionale di medie dimensioni con pareti bianche, parquet chiaro e pavimento beige
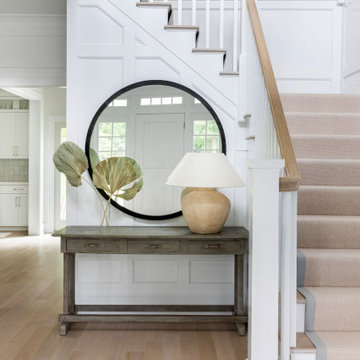
Architecture, Interior Design, Custom Furniture Design & Art Curation by Chango & Co.
Ispirazione per un grande ingresso chic con pareti bianche, parquet chiaro, una porta singola, una porta bianca e pavimento marrone
Ispirazione per un grande ingresso chic con pareti bianche, parquet chiaro, una porta singola, una porta bianca e pavimento marrone
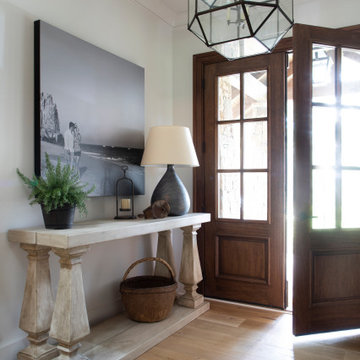
Foto di un ingresso country di medie dimensioni con pareti bianche, parquet chiaro, una porta a due ante, una porta in legno scuro e pavimento beige

Photography by Chase Daniel
Foto di un grande ingresso mediterraneo con pareti bianche, parquet chiaro, una porta singola, una porta nera e pavimento beige
Foto di un grande ingresso mediterraneo con pareti bianche, parquet chiaro, una porta singola, una porta nera e pavimento beige
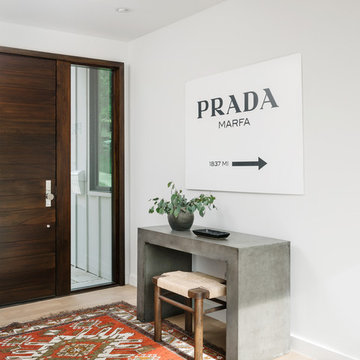
Immagine di un ingresso contemporaneo con pareti bianche, parquet chiaro, una porta singola, una porta in legno scuro e pavimento beige

The entryway view looking into the kitchen. A column support provides separation from the front door. The central staircase walls were scaled back to create an open feeling. The bottom treads are new waxed white oak to match the flooring.
Photography by Michael P. Lefebvre
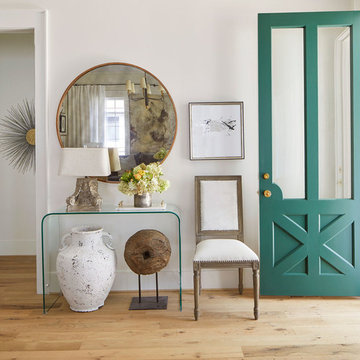
Jean Allsopp
Esempio di un ingresso tradizionale con pareti bianche, parquet chiaro, una porta singola, una porta verde e pavimento beige
Esempio di un ingresso tradizionale con pareti bianche, parquet chiaro, una porta singola, una porta verde e pavimento beige
6.634 Foto di ingressi con parquet chiaro
2
