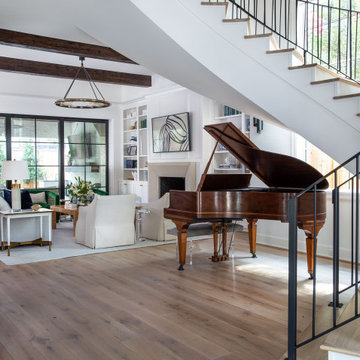6.634 Foto di ingressi con parquet chiaro
Filtra anche per:
Budget
Ordina per:Popolari oggi
141 - 160 di 6.634 foto
1 di 3
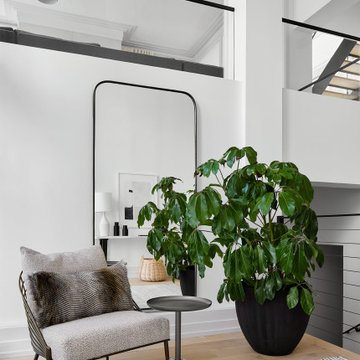
We kept the furniture in the foyer quite minimal, selecting a single chair and a large full sized mirror. Across from it, a simple console table creates a catch-all space for keys and necessities while exiting and entering the home. Above the space, a glass rail provides a peek into the living room. It also allows even more natural light to pour into the foyer, creating a bright, open, and airy aesthetic.
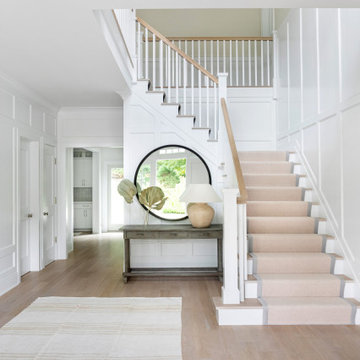
Architecture, Interior Design, Custom Furniture Design & Art Curation by Chango & Co.
Idee per un grande ingresso classico con pareti bianche, parquet chiaro, una porta singola, una porta bianca e pavimento marrone
Idee per un grande ingresso classico con pareti bianche, parquet chiaro, una porta singola, una porta bianca e pavimento marrone
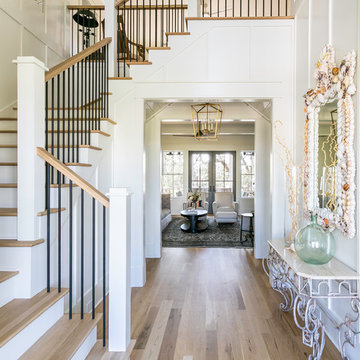
Idee per un ingresso stile marinaro con pareti bianche, parquet chiaro e pavimento beige
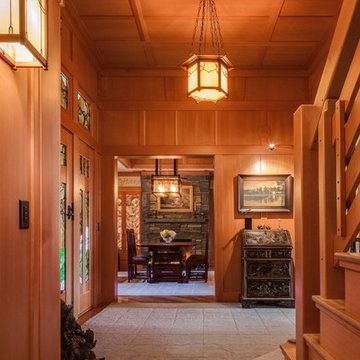
Brian Vanden Brink Photographer
Ispirazione per un grande ingresso american style con parquet chiaro, una porta singola e una porta in legno chiaro
Ispirazione per un grande ingresso american style con parquet chiaro, una porta singola e una porta in legno chiaro
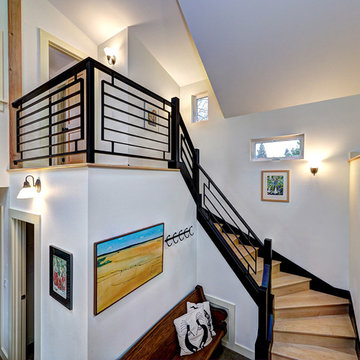
The two story open entry includes a dramatic winder stairway and custom metal handrail.
Immagine di un piccolo ingresso tradizionale con pareti bianche, parquet chiaro, una porta singola e una porta in legno chiaro
Immagine di un piccolo ingresso tradizionale con pareti bianche, parquet chiaro, una porta singola e una porta in legno chiaro
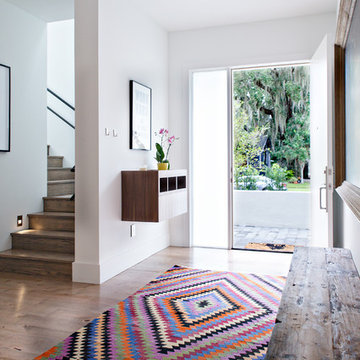
Shannon Lazic
Foto di un ingresso contemporaneo di medie dimensioni con pareti bianche, parquet chiaro, una porta singola e una porta bianca
Foto di un ingresso contemporaneo di medie dimensioni con pareti bianche, parquet chiaro, una porta singola e una porta bianca
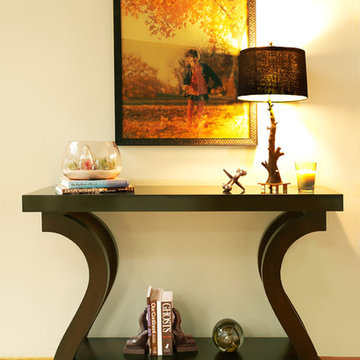
Contemporary Foyer. Photo by Zeke Ruelas.
Esempio di un ampio ingresso minimal con pareti bianche, parquet chiaro e una porta a due ante
Esempio di un ampio ingresso minimal con pareti bianche, parquet chiaro e una porta a due ante
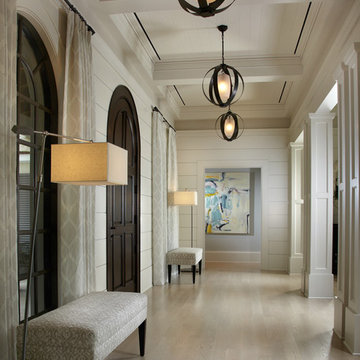
Pineapple House designers removed the wall that blocked the view front door to the pool and waterway in the back yard. They were able to place the proper supports and define the foyer hall with paired wooden columns. Armillary Pendant lights in aged iron with frosted glass light the entry.
Daniel Newcomb Photography
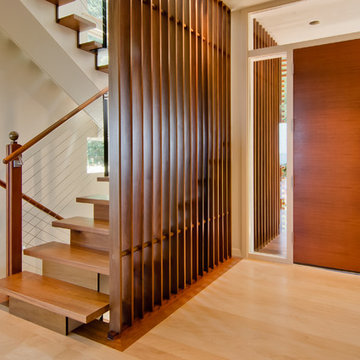
Front entrance to home.
Immagine di un ingresso minimalista di medie dimensioni con pareti bianche, parquet chiaro, una porta singola, una porta in legno bruno e pavimento beige
Immagine di un ingresso minimalista di medie dimensioni con pareti bianche, parquet chiaro, una porta singola, una porta in legno bruno e pavimento beige

Cet appartement situé dans le XVe arrondissement parisien présentait des volumes intéressants et généreux, mais manquait de chaleur : seuls des murs blancs et un carrelage anthracite rythmaient les espaces. Ainsi, un seul maitre mot pour ce projet clé en main : égayer les lieux !
Une entrée effet « wow » dans laquelle se dissimule une buanderie derrière une cloison miroir, trois chambres avec pour chacune d’entre elle un code couleur, un espace dressing et des revêtements muraux sophistiqués, ainsi qu’une cuisine ouverte sur la salle à manger pour d’avantage de convivialité. Le salon quant à lui, se veut généreux mais intimiste, une grande bibliothèque sur mesure habille l’espace alliant options de rangements et de divertissements. Un projet entièrement sur mesure pour une ambiance contemporaine aux lignes délicates.

Idee per un grande ingresso moderno con pareti blu, parquet chiaro, una porta singola, una porta blu, pavimento marrone e travi a vista
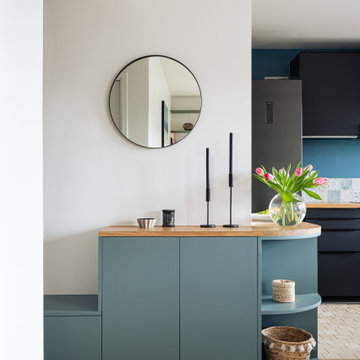
Zoom sur le meuble d'entrée marquant la transition avec l'espace cuisine
Idee per un ingresso scandinavo di medie dimensioni con pareti blu, parquet chiaro, una porta singola e una porta in legno scuro
Idee per un ingresso scandinavo di medie dimensioni con pareti blu, parquet chiaro, una porta singola e una porta in legno scuro
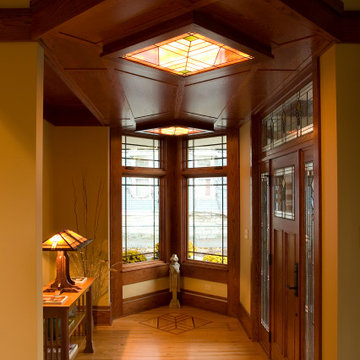
Wood ceiling with backlit stain glass panels.
Idee per un ingresso etnico di medie dimensioni con parquet chiaro, una porta singola, una porta in legno bruno e pavimento multicolore
Idee per un ingresso etnico di medie dimensioni con parquet chiaro, una porta singola, una porta in legno bruno e pavimento multicolore
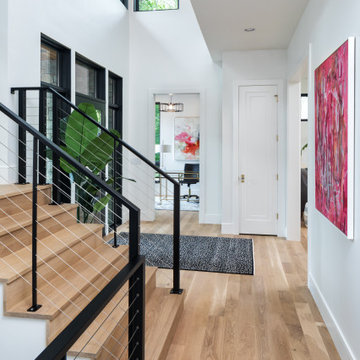
A modern Marvin door welcomes you into this expansive front entry and open staircase. White oak flooring, white walls and black accents pair with modern art and furnishings to present the style of the home right when you walk in the front door.
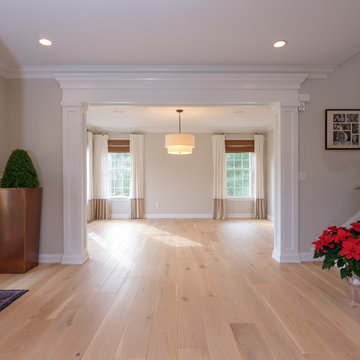
In this transitional farmhouse in West Chester, PA, we renovated the kitchen and family room, and installed new flooring and custom millwork throughout the entire first floor. This chic tuxedo kitchen has white cabinetry, white quartz counters, a black island, soft gold/honed gold pulls and a French door wall oven. The family room’s built in shelving provides extra storage. The shiplap accent wall creates a focal point around the white Carrera marble surround fireplace. The first floor features 8-in reclaimed white oak flooring (which matches the open shelving in the kitchen!) that ties the main living areas together.
Rudloff Custom Builders has won Best of Houzz for Customer Service in 2014, 2015 2016 and 2017. We also were voted Best of Design in 2016, 2017 and 2018, which only 2% of professionals receive. Rudloff Custom Builders has been featured on Houzz in their Kitchen of the Week, What to Know About Using Reclaimed Wood in the Kitchen as well as included in their Bathroom WorkBook article. We are a full service, certified remodeling company that covers all of the Philadelphia suburban area. This business, like most others, developed from a friendship of young entrepreneurs who wanted to make a difference in their clients’ lives, one household at a time. This relationship between partners is much more than a friendship. Edward and Stephen Rudloff are brothers who have renovated and built custom homes together paying close attention to detail. They are carpenters by trade and understand concept and execution. Rudloff Custom Builders will provide services for you with the highest level of professionalism, quality, detail, punctuality and craftsmanship, every step of the way along our journey together.
Specializing in residential construction allows us to connect with our clients early in the design phase to ensure that every detail is captured as you imagined. One stop shopping is essentially what you will receive with Rudloff Custom Builders from design of your project to the construction of your dreams, executed by on-site project managers and skilled craftsmen. Our concept: envision our client’s ideas and make them a reality. Our mission: CREATING LIFETIME RELATIONSHIPS BUILT ON TRUST AND INTEGRITY.
Photo Credit: JMB Photoworks
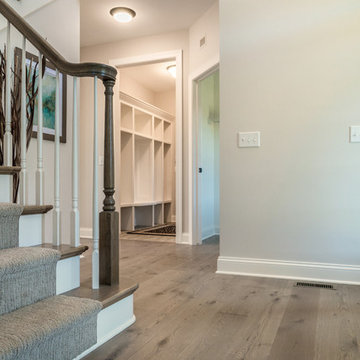
Samadhi Floor from The Akasha Collection:
https://revelwoods.com/products/857/detail
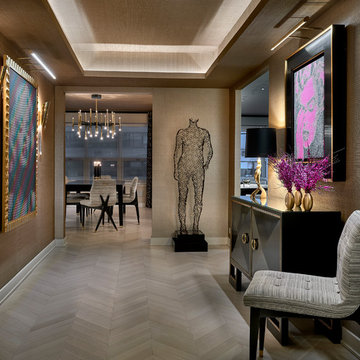
Tony Soluri Photography
Idee per un ingresso bohémian di medie dimensioni con pareti beige, parquet chiaro e pavimento beige
Idee per un ingresso bohémian di medie dimensioni con pareti beige, parquet chiaro e pavimento beige
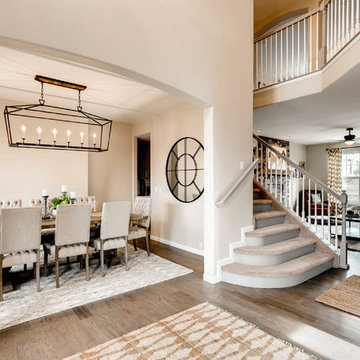
Idee per un grande ingresso country con una porta singola, pareti beige, parquet chiaro, una porta bianca e pavimento marrone
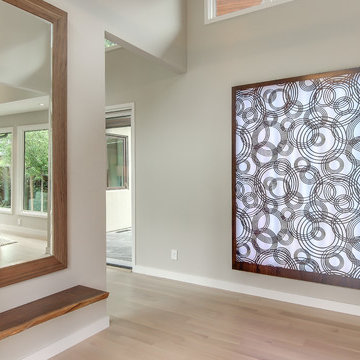
Immagine di un ingresso design di medie dimensioni con parquet chiaro, pareti bianche, una porta singola, una porta in vetro e pavimento beige
6.634 Foto di ingressi con parquet chiaro
8
