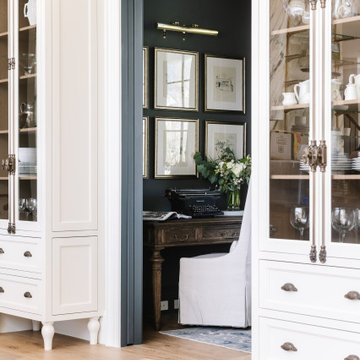6.634 Foto di ingressi con parquet chiaro
Filtra anche per:
Budget
Ordina per:Popolari oggi
121 - 140 di 6.634 foto
1 di 3

This foyer feels very serene and inviting with the light walls and live sawn white oak flooring. Custom board and batten is added to the feature wall. Tons of sunlight greets this space with the clear glass sidelights.
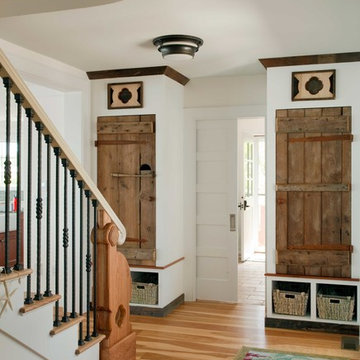
Longleaf Lumber salvaged barn doors from New England agricultural outbuildings serve as storage in a new home.
Foto di un ingresso tradizionale con pareti bianche, parquet chiaro e una porta bianca
Foto di un ingresso tradizionale con pareti bianche, parquet chiaro e una porta bianca

Entry Double doors. SW Sleepy Blue. Dental Detail Shelf, paneled walls and Coffered ceiling.
Idee per un grande ingresso classico con pareti bianche, parquet chiaro, una porta a due ante, una porta blu, soffitto a cassettoni e pannellatura
Idee per un grande ingresso classico con pareti bianche, parquet chiaro, una porta a due ante, una porta blu, soffitto a cassettoni e pannellatura
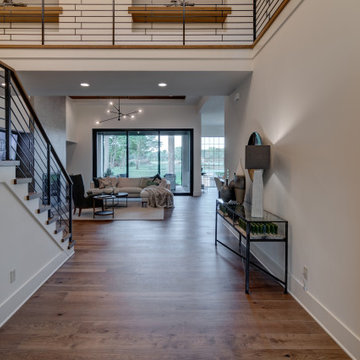
Entering the home, you're met with contemporary views and a subtle color palette.
Immagine di un ingresso contemporaneo di medie dimensioni con pareti bianche, parquet chiaro, una porta singola, una porta in vetro e pavimento marrone
Immagine di un ingresso contemporaneo di medie dimensioni con pareti bianche, parquet chiaro, una porta singola, una porta in vetro e pavimento marrone
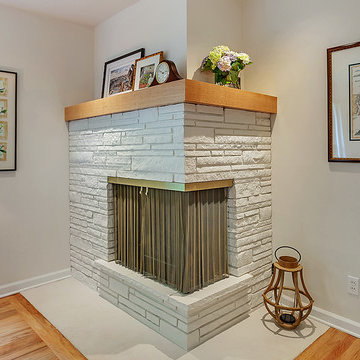
HomeStar Video Tours
Idee per un ingresso moderno di medie dimensioni con pareti grigie, parquet chiaro, una porta singola e una porta bianca
Idee per un ingresso moderno di medie dimensioni con pareti grigie, parquet chiaro, una porta singola e una porta bianca
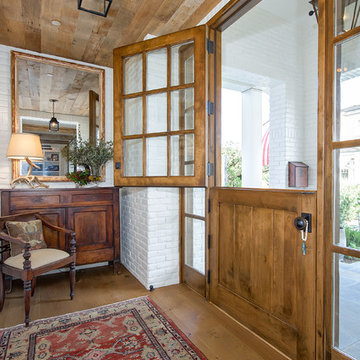
Contractor: Legacy CDM Inc. | Interior Designer: Kim Woods & Trish Bass | Photographer: Jola Photography
Foto di un ingresso country di medie dimensioni con pareti bianche, parquet chiaro, una porta olandese, una porta in legno bruno e pavimento marrone
Foto di un ingresso country di medie dimensioni con pareti bianche, parquet chiaro, una porta olandese, una porta in legno bruno e pavimento marrone
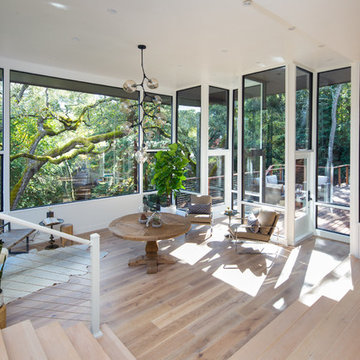
Ispirazione per un grande ingresso moderno con pareti bianche, parquet chiaro, una porta singola, una porta nera e pavimento beige
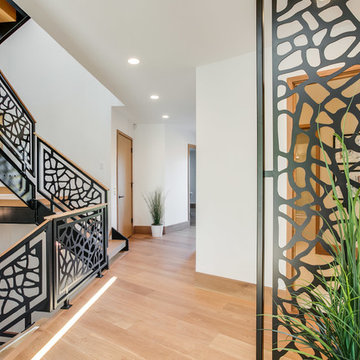
Stepping into this bright modern home in Seattle we hope you get a bit of that mid century feel. The kitchen and baths have a flat panel cabinet design to achieve a clean look. Throughout the home we have oak flooring and casing for the windows. Some focal points we are excited for you to see; organic wrought iron custom floating staircase, floating bathroom cabinets, herb garden and grow wall, outdoor pool/hot tub and an elevator for this 3 story home.
Photographer: Layne Freedle
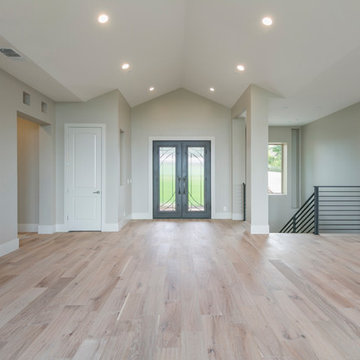
Esempio di un ingresso contemporaneo di medie dimensioni con pareti grigie, parquet chiaro, una porta a due ante, una porta marrone e pavimento beige
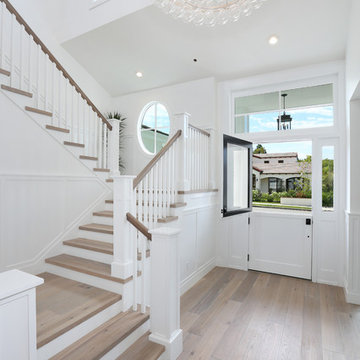
Vincent Ivicevic
Ispirazione per un ingresso tradizionale con pareti bianche, parquet chiaro, una porta olandese e una porta bianca
Ispirazione per un ingresso tradizionale con pareti bianche, parquet chiaro, una porta olandese e una porta bianca
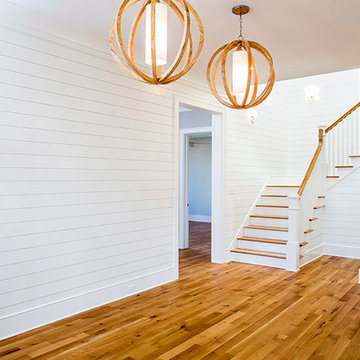
This enormous foyer welcomes you into the home. It features ten foot ceilings with crown moulding and 5" wide oak flooring. Walls are painted in Sherwin Williams Alabaster (SW 7008) and the ceiling is painted in Sherwin Williams Snowbound (SW 7004).
Photos by Matthew Scott
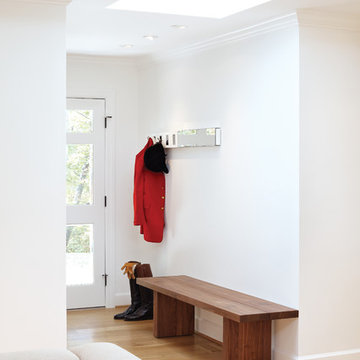
Remodel of 70's era rancher stone house into contemporary retreat for a fox hunter
foyer
Idee per un ingresso design di medie dimensioni con una porta in vetro, pareti bianche, parquet chiaro e una porta singola
Idee per un ingresso design di medie dimensioni con una porta in vetro, pareti bianche, parquet chiaro e una porta singola
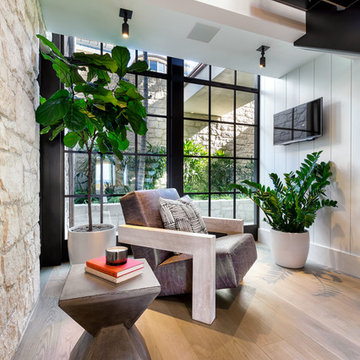
Idee per un ingresso stile marino con pareti bianche, parquet chiaro e pavimento beige
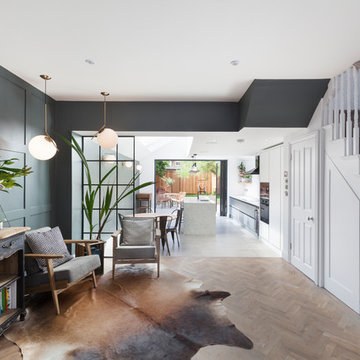
Nathalie Priem
Immagine di un ingresso tradizionale di medie dimensioni con parquet chiaro e pareti nere
Immagine di un ingresso tradizionale di medie dimensioni con parquet chiaro e pareti nere

This Ohana model ATU tiny home is contemporary and sleek, cladded in cedar and metal. The slanted roof and clean straight lines keep this 8x28' tiny home on wheels looking sharp in any location, even enveloped in jungle. Cedar wood siding and metal are the perfect protectant to the elements, which is great because this Ohana model in rainy Pune, Hawaii and also right on the ocean.
A natural mix of wood tones with dark greens and metals keep the theme grounded with an earthiness.
Theres a sliding glass door and also another glass entry door across from it, opening up the center of this otherwise long and narrow runway. The living space is fully equipped with entertainment and comfortable seating with plenty of storage built into the seating. The window nook/ bump-out is also wall-mounted ladder access to the second loft.
The stairs up to the main sleeping loft double as a bookshelf and seamlessly integrate into the very custom kitchen cabinets that house appliances, pull-out pantry, closet space, and drawers (including toe-kick drawers).
A granite countertop slab extends thicker than usual down the front edge and also up the wall and seamlessly cases the windowsill.
The bathroom is clean and polished but not without color! A floating vanity and a floating toilet keep the floor feeling open and created a very easy space to clean! The shower had a glass partition with one side left open- a walk-in shower in a tiny home. The floor is tiled in slate and there are engineered hardwood flooring throughout.
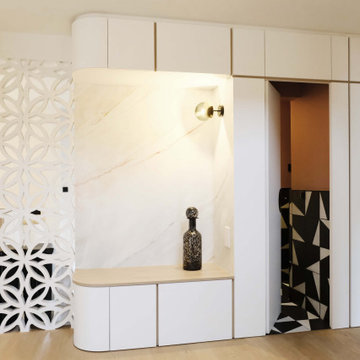
Rénovation complète d'une maison de 200m2
Idee per un grande ingresso design con pareti bianche, parquet chiaro, una porta singola e una porta bianca
Idee per un grande ingresso design con pareti bianche, parquet chiaro, una porta singola e una porta bianca

Ispirazione per un ingresso con pareti bianche, parquet chiaro, una porta in vetro e soffitto a volta

Immagine di un piccolo ingresso contemporaneo con una porta singola, pareti bianche, parquet chiaro, una porta nera e pavimento beige
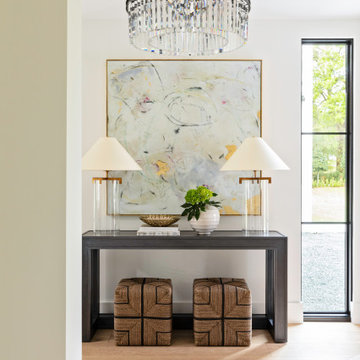
Idee per un ingresso classico di medie dimensioni con pareti bianche, parquet chiaro, una porta singola, una porta in legno bruno e pavimento marrone
6.634 Foto di ingressi con parquet chiaro
7
