1.863 Foto di ingressi american style
Filtra anche per:
Budget
Ordina per:Popolari oggi
61 - 80 di 1.863 foto
1 di 3
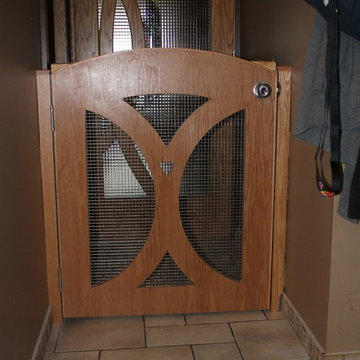
Immagine di un piccolo ingresso american style con pareti beige, pavimento con piastrelle in ceramica, una porta singola, una porta in legno bruno e pavimento beige
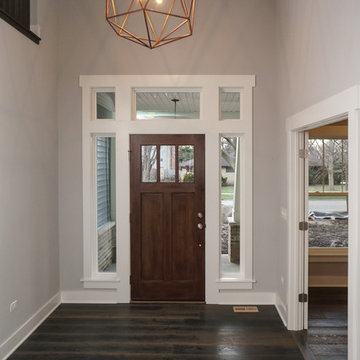
DJK Custom Homes
Idee per un grande ingresso american style con pareti grigie, parquet scuro, una porta singola e una porta in legno scuro
Idee per un grande ingresso american style con pareti grigie, parquet scuro, una porta singola e una porta in legno scuro
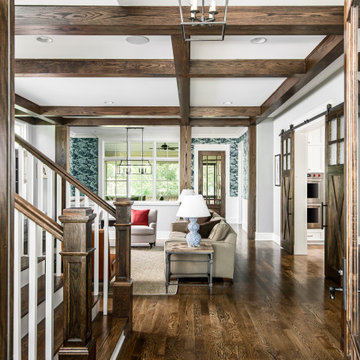
Photography: Garett + Carrie Buell of Studiobuell/ studiobuell.com
Ispirazione per un ingresso stile americano di medie dimensioni con pareti grigie, parquet scuro, una porta singola, una porta in legno scuro e travi a vista
Ispirazione per un ingresso stile americano di medie dimensioni con pareti grigie, parquet scuro, una porta singola, una porta in legno scuro e travi a vista
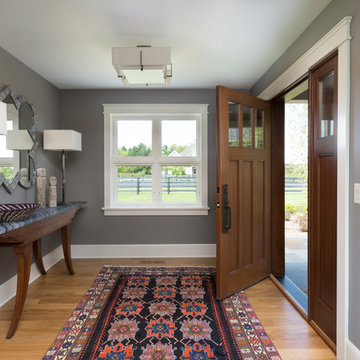
Welcoming style as you walk through this Mahagony door with the African Celtis wood flooring. Oil rubbed bronze Emtek door hardware and Hubbarton Forge lighting.
Ryan Hainey
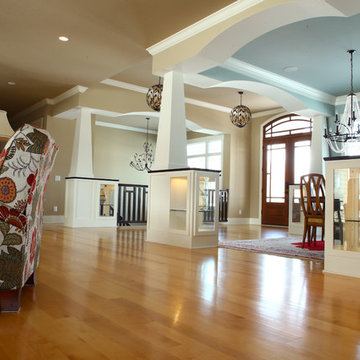
Select Birch sapwood flooring from Hull Forest Products in 3.25, 4", and 5" widths with average plank lengths of 7+ feet. Birch wide plank wood flooring made in the USA and available mill direct from the manufacturer, Hull Forest Products. 4-6 weeks lead time for custom orders. Nationwide shipping. 1-800-928-9602. www.hullforest.com
Photo by Cameron Wood Photography. Design by Electra Johnson, Salt Workshop.
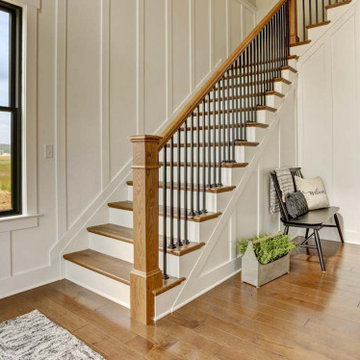
This charming 2-story craftsman style home includes a welcoming front porch, lofty 10’ ceilings, a 2-car front load garage, and two additional bedrooms and a loft on the 2nd level. To the front of the home is a convenient dining room the ceiling is accented by a decorative beam detail. Stylish hardwood flooring extends to the main living areas. The kitchen opens to the breakfast area and includes quartz countertops with tile backsplash, crown molding, and attractive cabinetry. The great room includes a cozy 2 story gas fireplace featuring stone surround and box beam mantel. The sunny great room also provides sliding glass door access to the screened in deck. The owner’s suite with elegant tray ceiling includes a private bathroom with double bowl vanity, 5’ tile shower, and oversized closet.
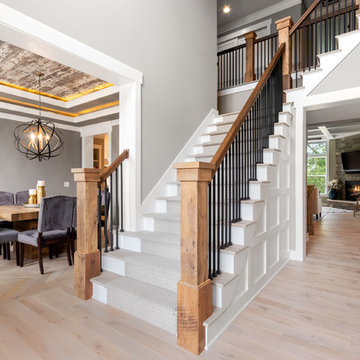
Ispirazione per un ingresso stile americano di medie dimensioni con pareti grigie, parquet chiaro, una porta singola, una porta in legno scuro e pavimento beige
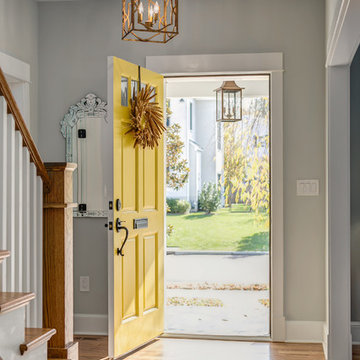
Immagine di un ingresso american style di medie dimensioni con pareti grigie, una porta singola, una porta gialla e pavimento in legno massello medio
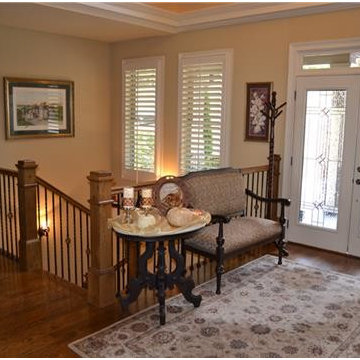
The entryway of this mountain-style Craftsman ranch home is open to the living area and to the staircase that leads to the optionally finished basement.
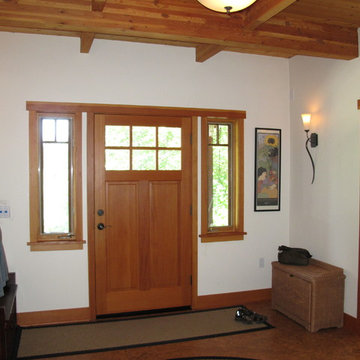
Ispirazione per un ingresso american style di medie dimensioni con pareti bianche, pavimento in legno massello medio, una porta singola, una porta in legno bruno e pavimento marrone
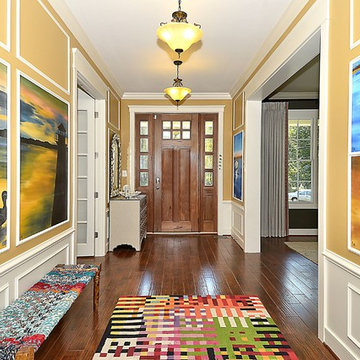
Esempio di un grande ingresso stile americano con pareti gialle, parquet scuro, una porta singola, una porta in legno scuro e pavimento marrone
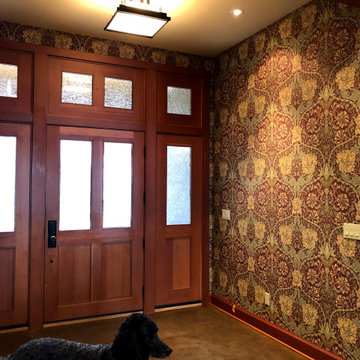
Immagine di un ingresso american style di medie dimensioni con carta da parati
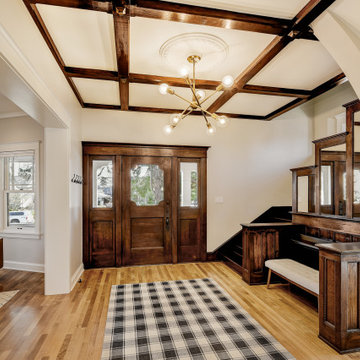
Photograph by Travis Peterson.
Esempio di un grande ingresso stile americano con pareti bianche, parquet chiaro, una porta singola e una porta in legno scuro
Esempio di un grande ingresso stile americano con pareti bianche, parquet chiaro, una porta singola e una porta in legno scuro
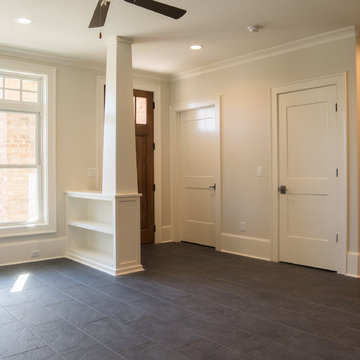
Located in the coveted West End of downtown Greenville, SC, Park Place on Hudson St. brings new living to old Greenville. Just a half-mile from Flour Field, a short walk to the Swamp Rabbit Trail, and steps away from the future Unity Park, this community is ideal for families young and old. The craftsman style town home community consists of twenty-three units, thirteen with 3 beds/2.5 baths and ten with 2 beds/2.5baths.
The design concept they came up with was simple – three separate buildings with two basic floors plans that were fully customizable. Each unit came standard with an elevator, hardwood floors, high-end Kitchen Aid appliances, Moen plumbing fixtures, tile showers, granite countertops, wood shelving in all closets, LED recessed lighting in all rooms, private balconies with built-in grill stations and large sliding glass doors. While the outside craftsman design with large front and back porches was set by the city, the interiors were fully customizable. The homeowners would meet with a designer at the Park Place on Hudson Showroom to pick from a selection of standard options, all items that would go in their home. From cabinets to door handles, from tile to paint colors, there was virtually no interior feature that the owners did not have the option to choose. They also had the ability to fully customize their unit with upgrades by meeting with each vendor individually and selecting the products for their home – some of the owners even choose to re-design the floor plans to better fit their lifestyle.
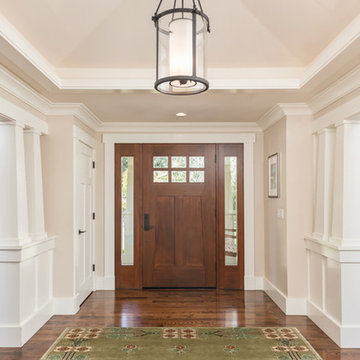
Immagine di un ingresso stile americano con pareti beige, pavimento in legno massello medio, una porta singola e una porta in legno scuro
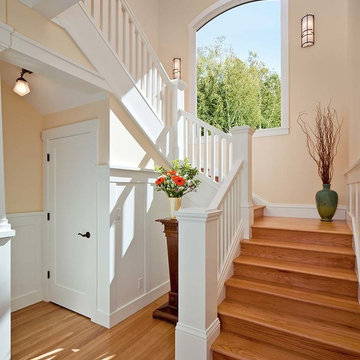
Foto di un ampio ingresso stile americano con pareti gialle, parquet chiaro e una porta singola
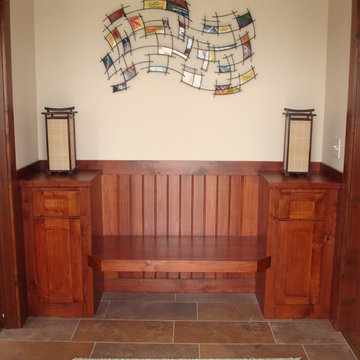
Idee per un ingresso stile americano di medie dimensioni con pareti beige e pavimento con piastrelle in ceramica
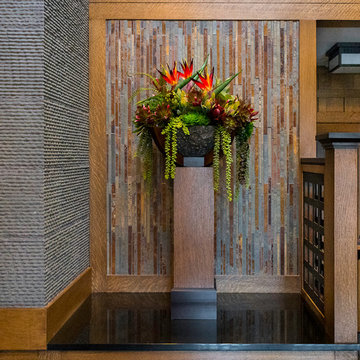
This entry renovation worked entirely within the existing structure of the house. The closet opposite the front door was removed to create more depth physically and visually. Most of the work was done with interior finishes and custom built-ins. The split level residence presented many challenges to design and construction, but the result is a path filled with beautiful details and thoughtful transitions.
Photo by: Daniel Contelmo Jr.
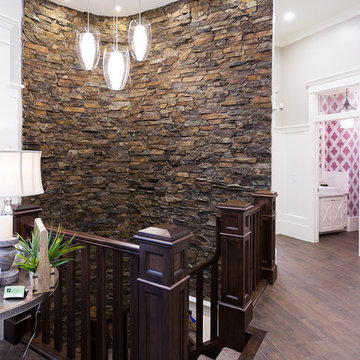
Imagine This Photography
Foto di un ingresso american style di medie dimensioni con pareti bianche, parquet scuro e una porta singola
Foto di un ingresso american style di medie dimensioni con pareti bianche, parquet scuro e una porta singola
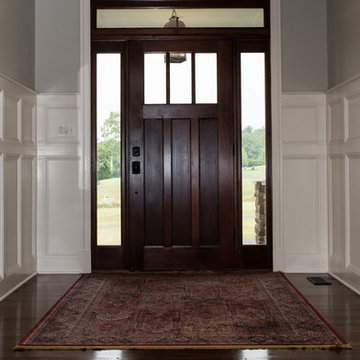
Megan Gibbons Photography
Immagine di un grande ingresso stile americano con pareti grigie, parquet scuro, una porta singola e una porta in legno scuro
Immagine di un grande ingresso stile americano con pareti grigie, parquet scuro, una porta singola e una porta in legno scuro
1.863 Foto di ingressi american style
4