4.046 Foto di grandi scale sospese
Filtra anche per:
Budget
Ordina per:Popolari oggi
61 - 80 di 4.046 foto
1 di 3
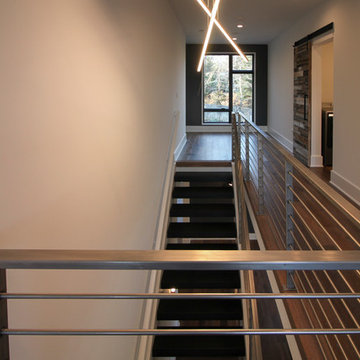
Century Stair made the open riser staircase to Tradition Homes' strict architect specifications; 3" housed stringers with 4" solid oak treads allow light from the large windows on the top floor to cascade down to the basement level. Contrasting colors and textures (white-painted stringers, black-stained treads, and natural metal balustrade) establish the modern character of the whole house and define the surrounding spaces. CSC 1976-2020 © Century Stair Company. ® All Rights Reserved.
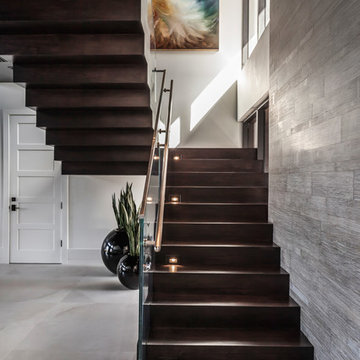
Gorgeous stairway By 2id Interiors
Idee per una grande scala sospesa design con pedata in legno, alzata in vetro e parapetto in metallo
Idee per una grande scala sospesa design con pedata in legno, alzata in vetro e parapetto in metallo
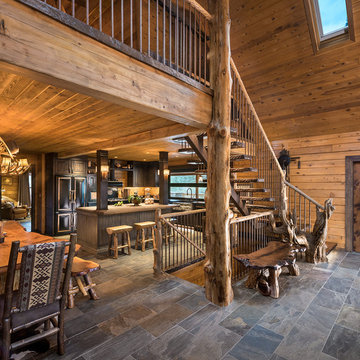
All Cedar Log Cabin the beautiful pines of AZ
Elmira Stove Works appliances
Photos by Mark Boisclair
Ispirazione per una grande scala sospesa stile rurale con pedata in legno
Ispirazione per una grande scala sospesa stile rurale con pedata in legno
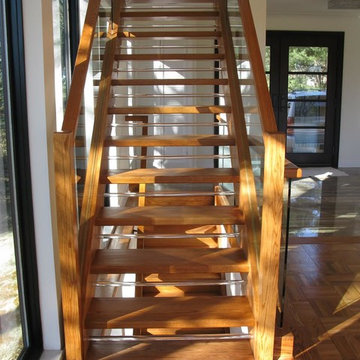
Foto di una grande scala sospesa minimal con pedata in legno, nessuna alzata e parapetto in vetro
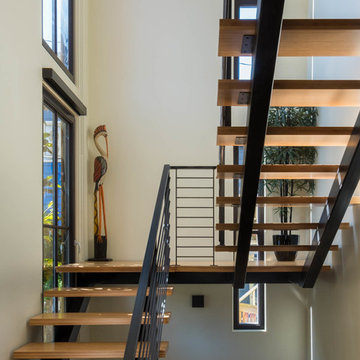
Idee per una grande scala sospesa moderna con pedata in legno, nessuna alzata e parapetto in metallo
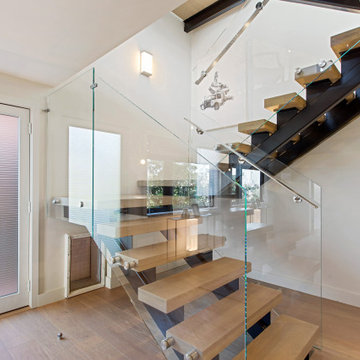
For our client, who had previous experience working with architects, we enlarged, completely gutted and remodeled this Twin Peaks diamond in the rough. The top floor had a rear-sloping ceiling that cut off the amazing view, so our first task was to raise the roof so the great room had a uniformly high ceiling. Clerestory windows bring in light from all directions. In addition, we removed walls, combined rooms, and installed floor-to-ceiling, wall-to-wall sliding doors in sleek black aluminum at each floor to create generous rooms with expansive views. At the basement, we created a full-floor art studio flooded with light and with an en-suite bathroom for the artist-owner. New exterior decks, stairs and glass railings create outdoor living opportunities at three of the four levels. We designed modern open-riser stairs with glass railings to replace the existing cramped interior stairs. The kitchen features a 16 foot long island which also functions as a dining table. We designed a custom wall-to-wall bookcase in the family room as well as three sleek tiled fireplaces with integrated bookcases. The bathrooms are entirely new and feature floating vanities and a modern freestanding tub in the master. Clean detailing and luxurious, contemporary finishes complete the look.
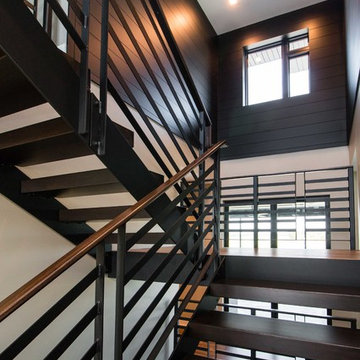
Immagine di una grande scala sospesa minimalista con pedata in legno, nessuna alzata e parapetto in metallo
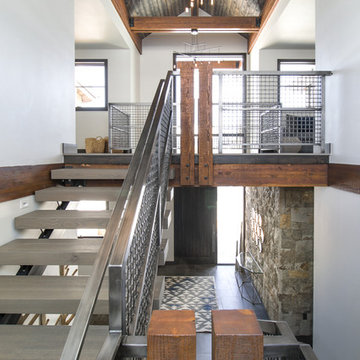
Idee per una grande scala sospesa industriale con pedata in legno, nessuna alzata e parapetto in metallo
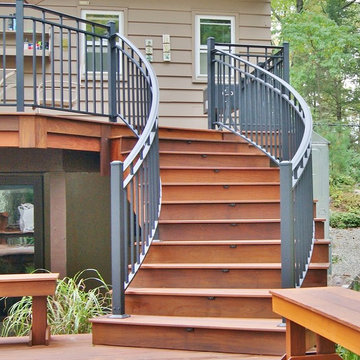
This custom ipe designed outdoor living space provides great flow, functionality and fun! The beautiful, rich color of the ipe blends perfectly with this tree lined back yard. The floating curved stairs with custom powder coated aluminum rails are visually stunning. The lower deck features a blue stone inlay with built in seating and custom blue stone cocktail tables, surrounding an inviting hot
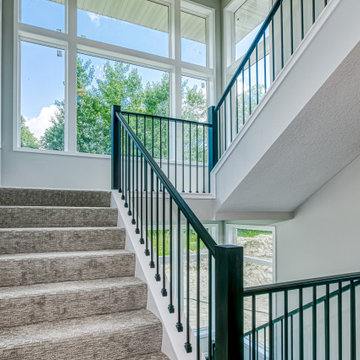
Idee per una grande scala sospesa minimal con pedata in moquette, alzata in moquette e parapetto in materiali misti
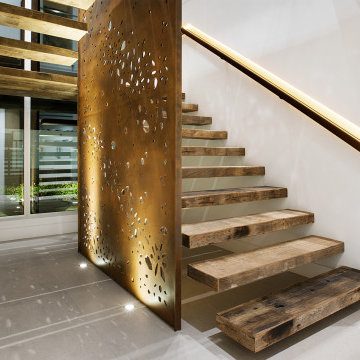
Idee per una grande scala sospesa design con pedata in legno, nessuna alzata e parapetto in materiali misti
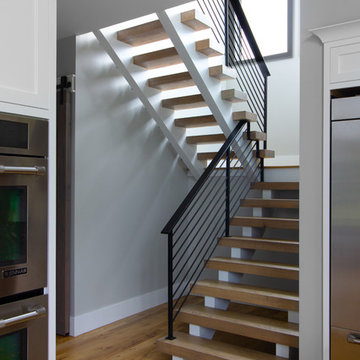
Idee per una grande scala sospesa country con pedata in legno e parapetto in metallo
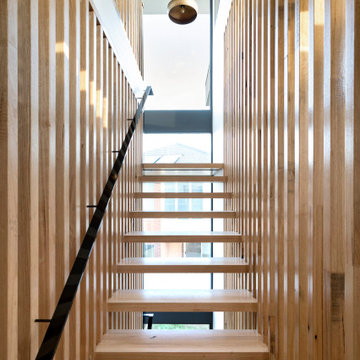
The main internal feature of the house, the design of the floating staircase involved extensive days working together with a structural engineer to refine so that each solid timber stair tread sat perfectly in between long vertical timber battens without the need for stair stringers. This unique staircase was intended to give a feeling of lightness to complement the floating facade and continuous flow of internal spaces.
The warm timber of the staircase continues throughout the refined, minimalist interiors, with extensive use for flooring, kitchen cabinetry and ceiling, combined with luxurious marble in the bathrooms and wrapping the high-ceilinged main bedroom in plywood panels with 10mm express joints.
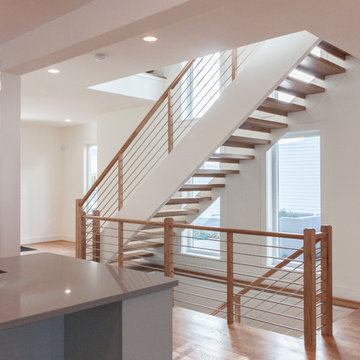
A remarkable Architect/Builder selected us to help design, build and install his geometric/contemporary four-level staircase; definitively not a “cookie-cutter” stair design, capable to blend/accompany very well the geometric forms of the custom millwork found throughout the home, and the spectacular chef’s kitchen/adjoining light filled family room. Since the architect’s goal was to allow plenty of natural light in at all times (staircase is located next to wall of windows), the stairs feature solid 2” oak treads with 4” nose extensions, absence of risers, and beautifully finished poplar stringers. The horizontal cable balustrade system flows dramatically from the lower level rec room to the magnificent view offered by the fourth level roof top deck. CSC © 1976-2020 Century Stair Company. All rights reserved.
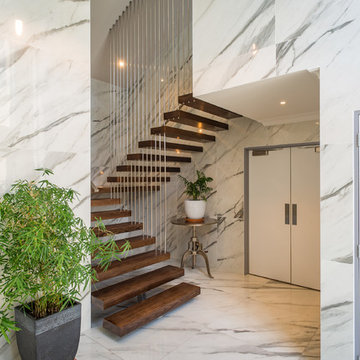
The beautiful marble tiling to walls and floors makes this stair design pop! American White Ash has been stained a rich chocolate brown and clear finished with low sheen polyurethane. The balustrade screen is formed from brushed finish stainless steel rods, with a matching finish wall handrail to all stairs.
Oliver Weber Photography
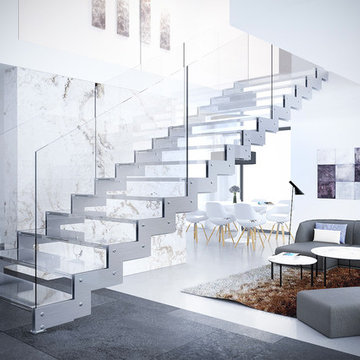
Rintal spa, Forli, Italy www.rintal.com
Idee per una grande scala sospesa contemporanea con pedata in vetro, nessuna alzata e parapetto in vetro
Idee per una grande scala sospesa contemporanea con pedata in vetro, nessuna alzata e parapetto in vetro
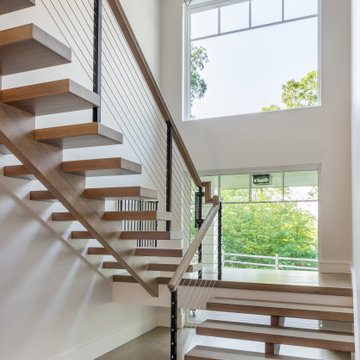
A stunning floating staircase by the front entrance of the home with views to the lake
Foto di una grande scala sospesa minimal con nessuna alzata e parapetto in cavi
Foto di una grande scala sospesa minimal con nessuna alzata e parapetto in cavi
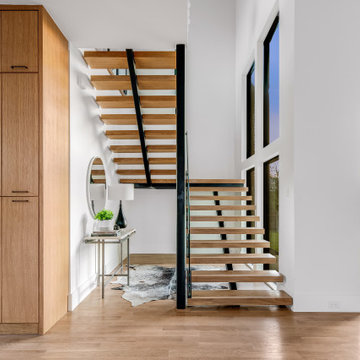
Stunning midcentury-inspired custom home in Dallas.
Idee per una grande scala sospesa moderna con pedata in legno e parapetto in vetro
Idee per una grande scala sospesa moderna con pedata in legno e parapetto in vetro
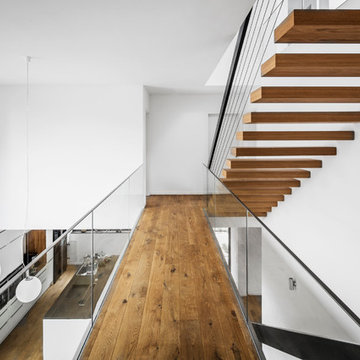
Immagine di una grande scala sospesa design con pedata in legno e nessuna alzata
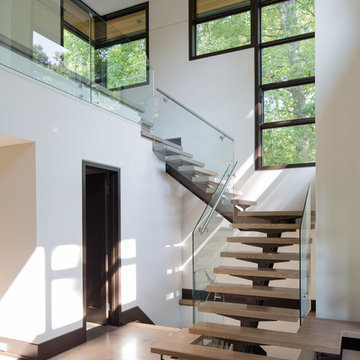
DAVID'S HOUSE - 3800 sq ft - Ontario, Canada
The stairs leading from the front entrance to the second floor are a stand out feature of the home. They are freestanding; disconnected from the wall to emphasize their sculptural quality. The glass railing allows for “truth in architecture”, meaning nothing is compromising the clarity of the design.
4.046 Foto di grandi scale sospese
4