4.046 Foto di grandi scale sospese
Filtra anche per:
Budget
Ordina per:Popolari oggi
41 - 60 di 4.046 foto
1 di 3
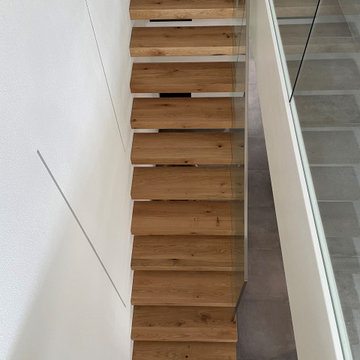
Esempio di una grande scala sospesa moderna con pedata in legno e parapetto in vetro
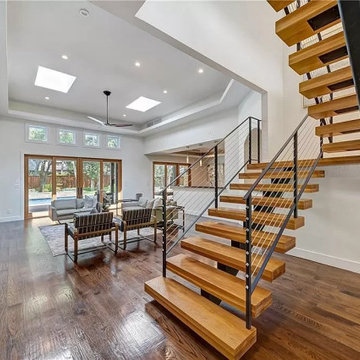
Ispirazione per una grande scala sospesa contemporanea con pedata in legno, nessuna alzata e parapetto in cavi
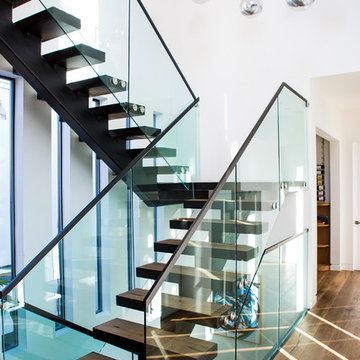
Foto di una grande scala sospesa contemporanea con pedata in legno e parapetto in vetro
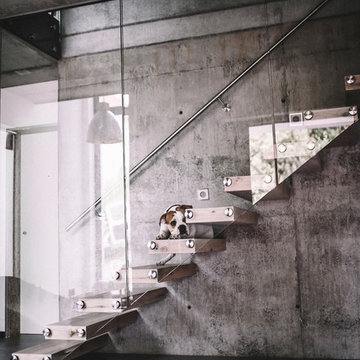
Gerade Kragarmtreppe eingebohrt in Betonwand. Stufen als Hohlstufe in Eiche rustikal mit Rissen und Spachtelstellen. VSG Glasgeländer 17,52 mm mit Punkthaltern an die Stufenköpfe montiert. Runder Edelstahlhandlauf.
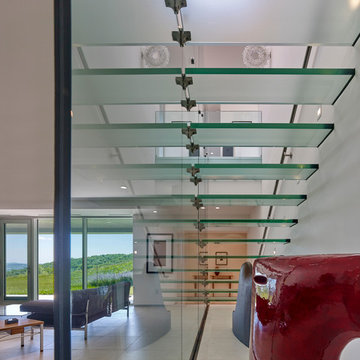
Design by Meister-Cox Architects, PC.
Photos by Don Pearse Photographers, Inc.
Immagine di una grande scala sospesa moderna con pedata in vetro, nessuna alzata e parapetto in vetro
Immagine di una grande scala sospesa moderna con pedata in vetro, nessuna alzata e parapetto in vetro
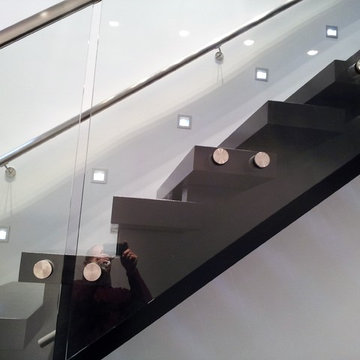
13 panel floating stairway glass guard and glass handrail including posts and handrail hardware
Immagine di una grande scala sospesa moderna con pedata in legno verniciato e parapetto in vetro
Immagine di una grande scala sospesa moderna con pedata in legno verniciato e parapetto in vetro
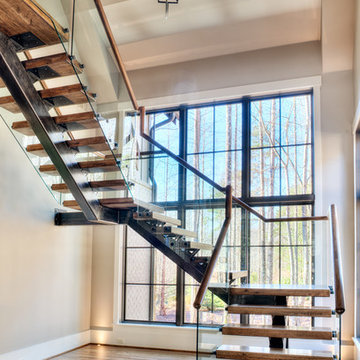
TJ Getz
Foto di una grande scala sospesa design con pedata in legno e alzata in legno
Foto di una grande scala sospesa design con pedata in legno e alzata in legno
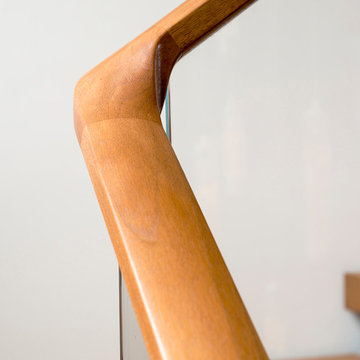
Custom interior two story stair with hot rolled steel chassis, glass guardrail and walnut handrail & treads.
Esempio di una grande scala sospesa design con pedata in legno e nessuna alzata
Esempio di una grande scala sospesa design con pedata in legno e nessuna alzata
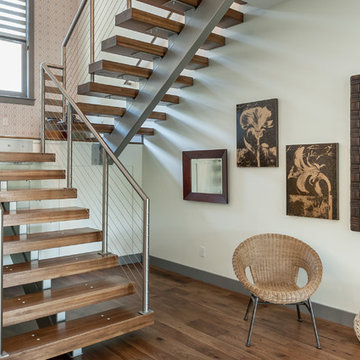
Kristian Walker
Idee per una grande scala sospesa design con pedata in legno e nessuna alzata
Idee per una grande scala sospesa design con pedata in legno e nessuna alzata
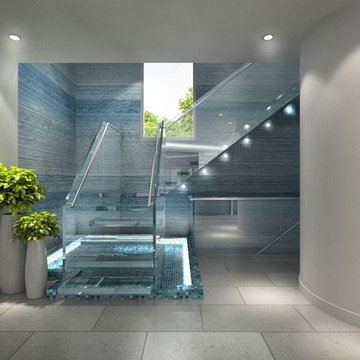
Realistic rendering
Immagine di una grande scala sospesa moderna con pedata in vetro e nessuna alzata
Immagine di una grande scala sospesa moderna con pedata in vetro e nessuna alzata
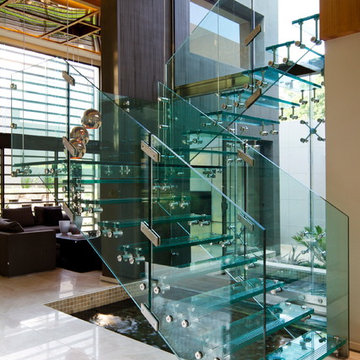
Photography by Barend Roberts and Victoria Pilcher
Foto di una grande scala sospesa design con pedata in vetro e nessuna alzata
Foto di una grande scala sospesa design con pedata in vetro e nessuna alzata
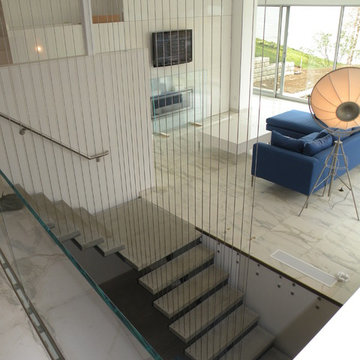
Ispirazione per una grande scala sospesa design con pedata in cemento, nessuna alzata e parapetto in metallo
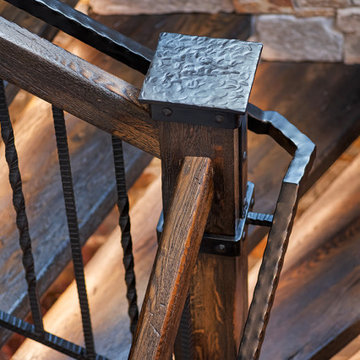
Custom rustic stair with dancing winders and custom forged iron balustrades.
Foto di una grande scala sospesa rustica con pedata in legno, nessuna alzata e parapetto in materiali misti
Foto di una grande scala sospesa rustica con pedata in legno, nessuna alzata e parapetto in materiali misti
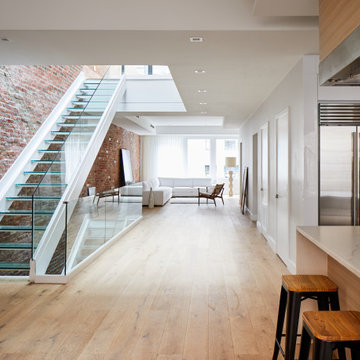
Foto di una grande scala sospesa contemporanea con pedata in vetro, nessuna alzata e parapetto in vetro
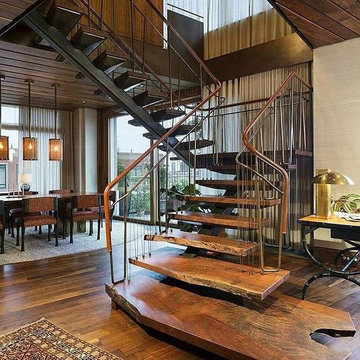
Ispirazione per una grande scala sospesa moderna con pedata in legno, nessuna alzata e parapetto in metallo
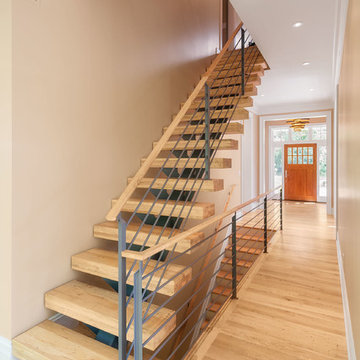
Jeffrey Jakucyk: Photographer
Foto di una grande scala sospesa contemporanea con pedata in legno e nessuna alzata
Foto di una grande scala sospesa contemporanea con pedata in legno e nessuna alzata
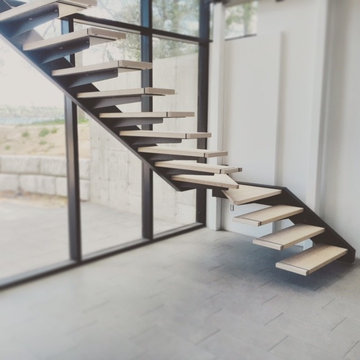
This project is not 100% as the glass still needs to be installed
Foto di una grande scala sospesa contemporanea con pedata in legno e nessuna alzata
Foto di una grande scala sospesa contemporanea con pedata in legno e nessuna alzata
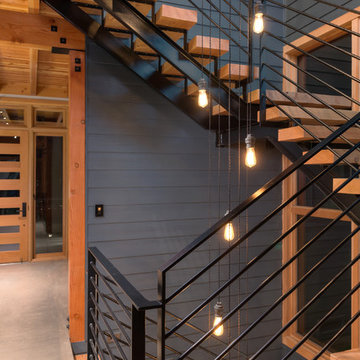
Foto di una grande scala sospesa stile rurale con pedata in legno e nessuna alzata
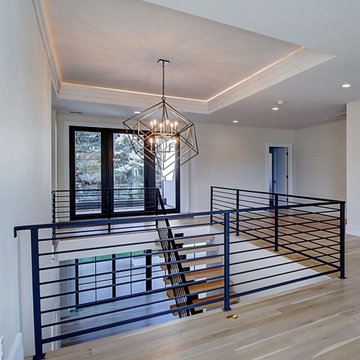
Inspired by the iconic American farmhouse, this transitional home blends a modern sense of space and living with traditional form and materials. Details are streamlined and modernized, while the overall form echoes American nastolgia. Past the expansive and welcoming front patio, one enters through the element of glass tying together the two main brick masses.
The airiness of the entry glass wall is carried throughout the home with vaulted ceilings, generous views to the outside and an open tread stair with a metal rail system. The modern openness is balanced by the traditional warmth of interior details, including fireplaces, wood ceiling beams and transitional light fixtures, and the restrained proportion of windows.
The home takes advantage of the Colorado sun by maximizing the southern light into the family spaces and Master Bedroom, orienting the Kitchen, Great Room and informal dining around the outdoor living space through views and multi-slide doors, the formal Dining Room spills out to the front patio through a wall of French doors, and the 2nd floor is dominated by a glass wall to the front and a balcony to the rear.
As a home for the modern family, it seeks to balance expansive gathering spaces throughout all three levels, both indoors and out, while also providing quiet respites such as the 5-piece Master Suite flooded with southern light, the 2nd floor Reading Nook overlooking the street, nestled between the Master and secondary bedrooms, and the Home Office projecting out into the private rear yard. This home promises to flex with the family looking to entertain or stay in for a quiet evening.
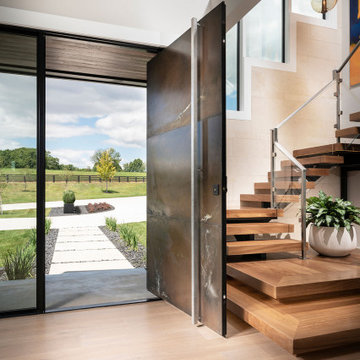
Ispirazione per una grande scala sospesa moderna con pedata in legno, parapetto in metallo e nessuna alzata
4.046 Foto di grandi scale sospese
3