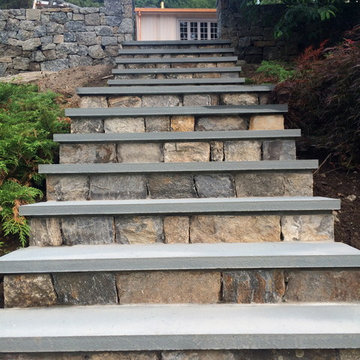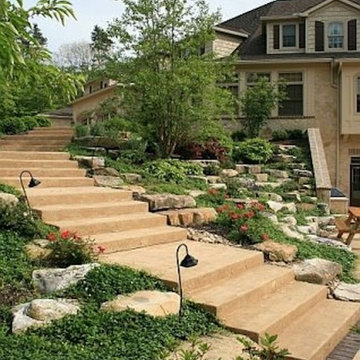460 Foto di grandi scale con alzata in cemento
Filtra anche per:
Budget
Ordina per:Popolari oggi
1 - 20 di 460 foto
1 di 3
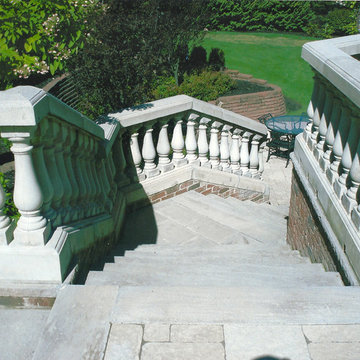
Immagine di una grande scala curva chic con pedata in cemento e alzata in cemento

Custom staircase made of natural limestone.
Ispirazione per una grande scala a rampa dritta classica con pedata in pietra calcarea, alzata in cemento, parapetto in metallo e pannellatura
Ispirazione per una grande scala a rampa dritta classica con pedata in pietra calcarea, alzata in cemento, parapetto in metallo e pannellatura
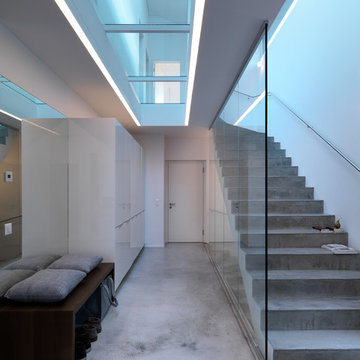
Leicht Küchen: http://www.leicht.com/en/references/abroad/project-vilters-switzerland/
Design*21: http://www.godesign21.com/
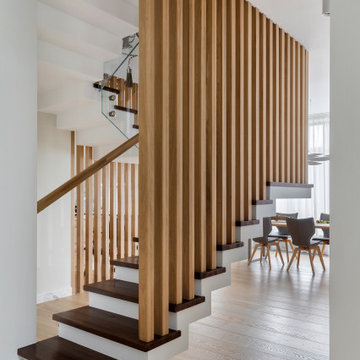
Esempio di una grande scala a "U" contemporanea con pedata in legno, alzata in cemento e parapetto in legno
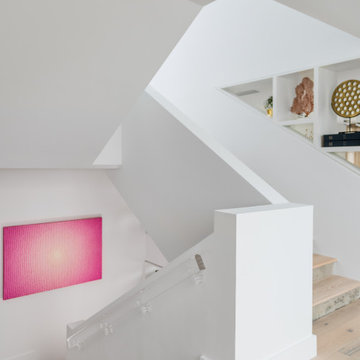
Modern staircase with acrylic hand rail and curated art pieces.
Ispirazione per una grande scala a "U" stile marinaro con pedata in legno e alzata in cemento
Ispirazione per una grande scala a "U" stile marinaro con pedata in legno e alzata in cemento
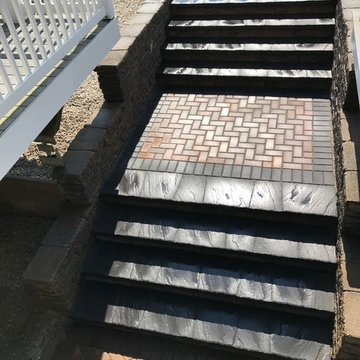
Repaired and improved staircase using EP Henry Chapeau 14" Bluestone caps.
Esempio di una grande scala a rampa dritta costiera con pedata in cemento e alzata in cemento
Esempio di una grande scala a rampa dritta costiera con pedata in cemento e alzata in cemento
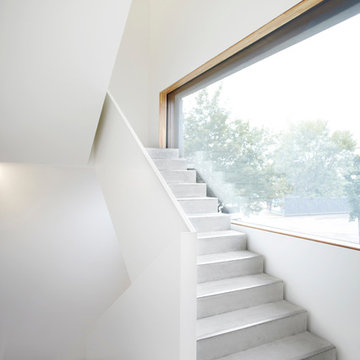
Immagine di una grande scala a "U" contemporanea con pedata in cemento e alzata in cemento

杉野圭建築写真事務所
Esempio di una grande scala a rampa dritta minimal con alzata in cemento e pedata in legno
Esempio di una grande scala a rampa dritta minimal con alzata in cemento e pedata in legno
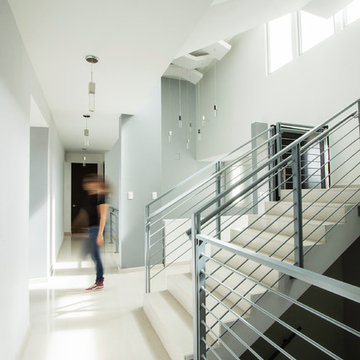
Paola Quevedo
Immagine di una grande scala a "U" minimalista con pedata in cemento, alzata in cemento e parapetto in metallo
Immagine di una grande scala a "U" minimalista con pedata in cemento, alzata in cemento e parapetto in metallo
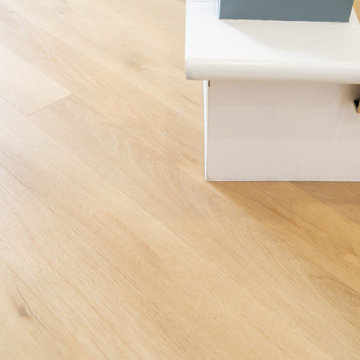
A classic select grade natural oak. Timeless and versatile. With the Modin Collection, we have raised the bar on luxury vinyl plank. The result is a new standard in resilient flooring. Modin offers true embossed in register texture, a low sheen level, a rigid SPC core, an industry-leading wear layer, and so much more.
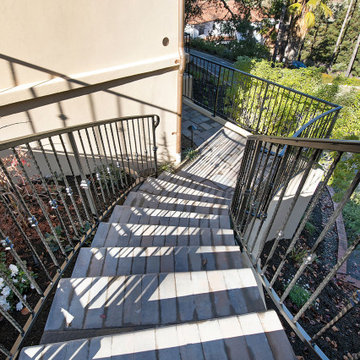
To create easy and safe access to the backyard from the front of the house, we built a retaining wall and created a path using pavers. There was a very large oak tree that had to be preserved along the route of the new path. The iron railing near the pool deck was matched and used throughout the new pathway, which starts at the driveway and goes all along the side of the house, up the new stairs to the pool deck and outdoor kitchen.
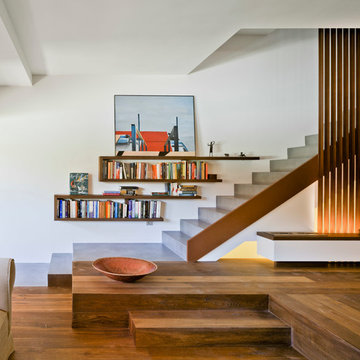
Ispirazione per una grande scala a rampa dritta minimalista con pedata in cemento e alzata in cemento
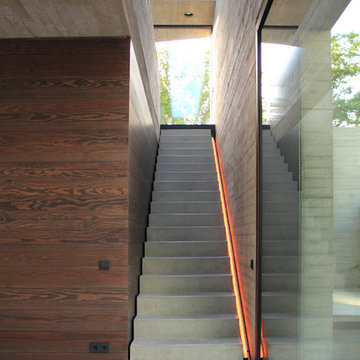
Foto di una grande scala a rampa dritta minimal con pedata in cemento e alzata in cemento
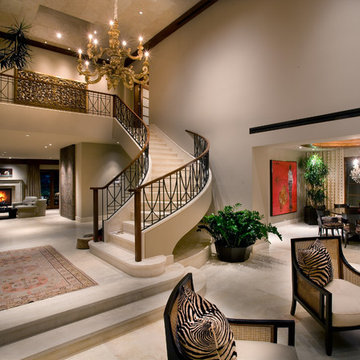
Entry Staircase - Remodel
Photo by Robert Hansen
Esempio di una grande scala curva contemporanea con pedata in cemento e alzata in cemento
Esempio di una grande scala curva contemporanea con pedata in cemento e alzata in cemento
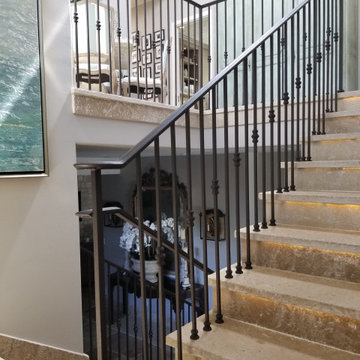
Esempio di una grande scala a "U" minimalista con pedata in cemento, alzata in cemento e parapetto in metallo
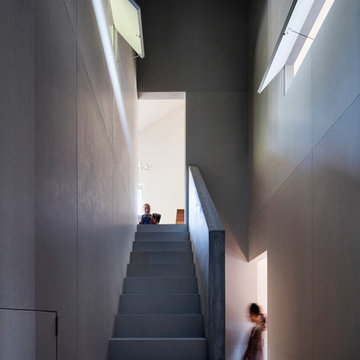
青山の家の階段ホール・・・ 玄関から一旦、吹抜けの有る階段ホールに入ります。そこを起点に各空間へと移動します。階段ホールは他の空間と仕上げを変え、雰囲気が違います。床・壁・天井の仕上げ材はフレキシブルボードです。
階段を上がると踊り場があります。そこからさらに上がる階段、下がる階段があります。上がる階段はリビングへ、下がる階段は寝室などの個室へと向かいます。用途の異なる空間へのシークエンスを、床の高さで創り出しています。
photo by 冨田英次
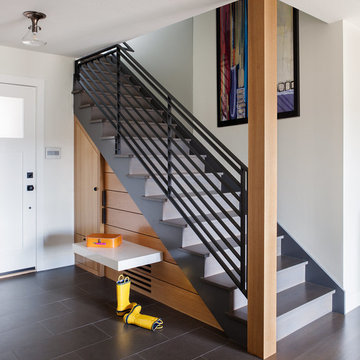
Michele Lee Willson Photography
Ispirazione per una grande scala a rampa dritta design con pedata in cemento e alzata in cemento
Ispirazione per una grande scala a rampa dritta design con pedata in cemento e alzata in cemento

In 2014, we were approached by a couple to achieve a dream space within their existing home. They wanted to expand their existing bar, wine, and cigar storage into a new one-of-a-kind room. Proud of their Italian heritage, they also wanted to bring an “old-world” feel into this project to be reminded of the unique character they experienced in Italian cellars. The dramatic tone of the space revolves around the signature piece of the project; a custom milled stone spiral stair that provides access from the first floor to the entry of the room. This stair tower features stone walls, custom iron handrails and spindles, and dry-laid milled stone treads and riser blocks. Once down the staircase, the entry to the cellar is through a French door assembly. The interior of the room is clad with stone veneer on the walls and a brick barrel vault ceiling. The natural stone and brick color bring in the cellar feel the client was looking for, while the rustic alder beams, flooring, and cabinetry help provide warmth. The entry door sequence is repeated along both walls in the room to provide rhythm in each ceiling barrel vault. These French doors also act as wine and cigar storage. To allow for ample cigar storage, a fully custom walk-in humidor was designed opposite the entry doors. The room is controlled by a fully concealed, state-of-the-art HVAC smoke eater system that allows for cigar enjoyment without any odor.
460 Foto di grandi scale con alzata in cemento
1
