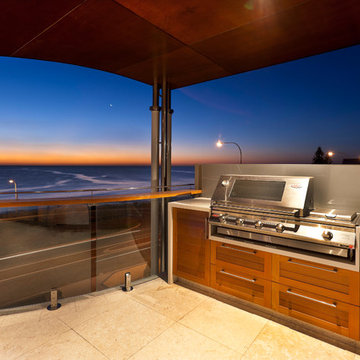Foto di grandi portici
Filtra anche per:
Budget
Ordina per:Popolari oggi
121 - 140 di 910 foto
1 di 3
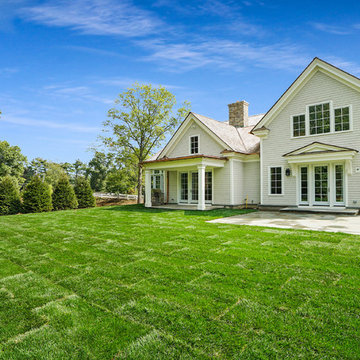
Stunning new construction in the heart of Purchase. Located in a private community, this home sits on an expansive 2.34 acres. Designed and built by renowned architect Mark Finlay and Georgio Custom Builders, this 5 bedroom, 5.5 bath colonial consists of open floor plans, 10 ft ceilings, light stained hardwood floors, and sophisticated finishes.The first floor master suite includes WICs, spa-like master bathroom, and french doors leading to a bluestone patio. Chef's custom built EIK has a large island w/ quartzite countertops, double oven, & bay window w/ scenic views. Floor to ceiling glass windows form a circular dining room that flows into a grand great room w/ custom built-ins, floor to ceiling stone fireplace, and a wood beam ceiling. Other keys features include a living room w/ gas fireplace, full finished basement, first-floor laundry, and built-in BBQ w/ blue stone patio. Extensively landscaped with picturesque views and a wonderful koi pond make this the ideal place to call home. Currently for sale.
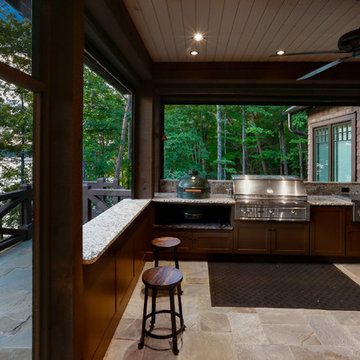
Foto di un grande portico stile marinaro dietro casa con pavimentazioni in pietra naturale e un tetto a sbalzo
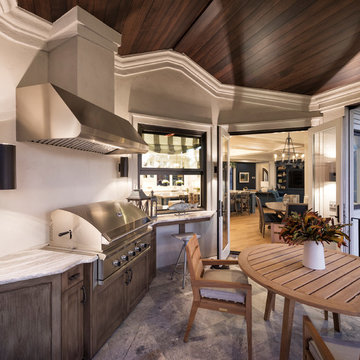
Builder: John Kraemer & Sons | Architecture: Sharratt Design | Landscaping: Yardscapes | Photography: Landmark Photography
Foto di un grande portico classico dietro casa con piastrelle e un tetto a sbalzo
Foto di un grande portico classico dietro casa con piastrelle e un tetto a sbalzo
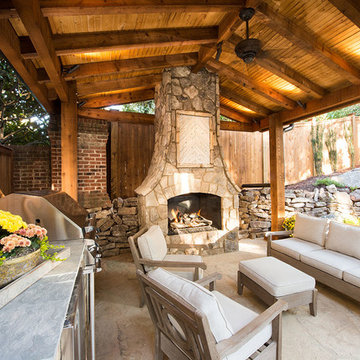
This is one of our most recent all inclusive hardscape and landscape projects completed for wonderful clients in Sandy Springs / North Atlanta, GA.
Project consisted of completely stripping backyard and creating a clean pallet for new stone and boulder retaining walls, a firepit and stone masonry bench seating area, an amazing flagstone patio area which also included an outdoor stone kitchen and custom chimney along with a cedar pavilion. Stone and pebble pathways with incredible night lighting. Landscape included an incredible array of plant and tree species , new sod and irrigation and potted plant installations.
Our professional photos will display this project much better than words can.
Contact us for your next hardscape, masonry and landscape project. Allow us to create your place of peace and outdoor oasis! http://www.arnoldmasonryandlandscape.com/
All photos and project and property of ARNOLD Masonry and Landscape. All rights reserved ©
Mark Najjar- All Rights Reserved ARNOLD Masonry and Landscape ©
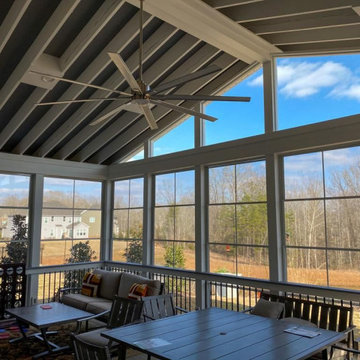
Custom three-season room porch in Waxhaw, NC by Deck Plus.
The porch features a gable roof, an interior with an open rafter ceiling finish with an outdoor kitchen, and an integrated outdoor kitchen.
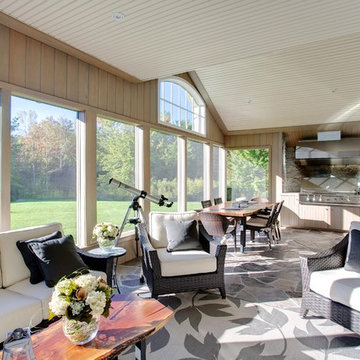
Ispirazione per un grande portico chic dietro casa con pavimentazioni in pietra naturale e un tetto a sbalzo
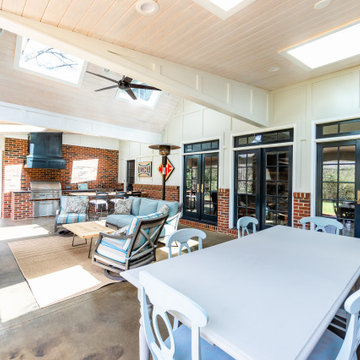
Large vaulted ceiling, masonry fire place, custom solid wood mantle, skylights, and stained concrete on this expansive porch in Charlotte. Outdoor kitchen with concrete countertops and custom vent hood for the grill.
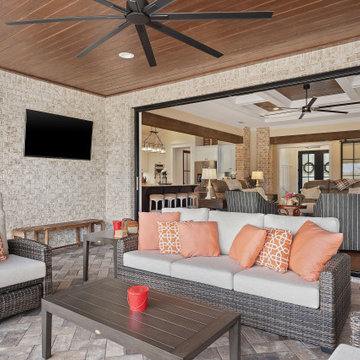
Outdoor living space
Immagine di un grande portico country dietro casa con piastrelle e un tetto a sbalzo
Immagine di un grande portico country dietro casa con piastrelle e un tetto a sbalzo
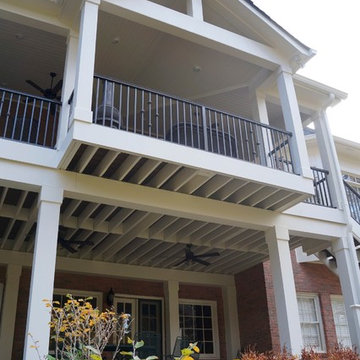
Gable/Shed open porch with Fiberon Protect synthetic decking. The deck is installed with hidden fasteners and features a custom aluminum powder coated handrail. The porch and deck columns are wrapped in pvc with a paint finish. The ceiling is a 1x6 T&G pine painted. Other features include a custom grill area with a green egg.
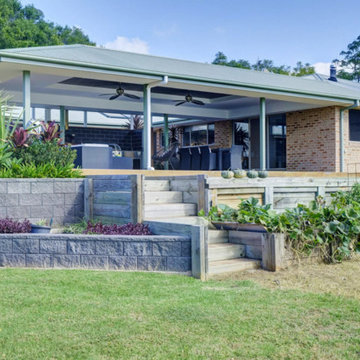
Idee per un grande portico tropicale dietro casa con lastre di cemento e un tetto a sbalzo
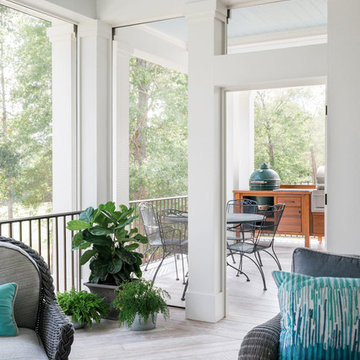
Rustic White Photography
Immagine di un grande portico tradizionale dietro casa con piastrelle e un tetto a sbalzo
Immagine di un grande portico tradizionale dietro casa con piastrelle e un tetto a sbalzo
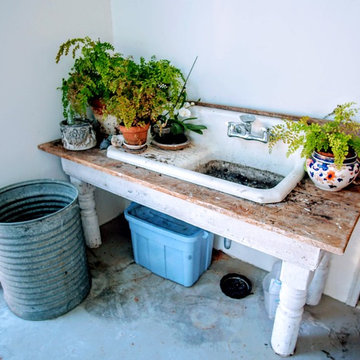
J. Frank Robbins
Ispirazione per un grande portico country dietro casa con lastre di cemento e un tetto a sbalzo
Ispirazione per un grande portico country dietro casa con lastre di cemento e un tetto a sbalzo
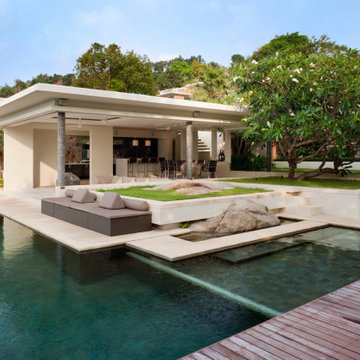
Porche exterior cubierto junto a piscina. Cuenta con bar, mesa para comer y un estilo muy singular que lo hacen único
Idee per un grande portico mediterraneo davanti casa
Idee per un grande portico mediterraneo davanti casa
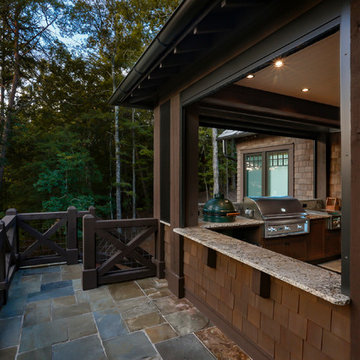
Idee per un grande portico stile marino dietro casa con pavimentazioni in pietra naturale e un tetto a sbalzo
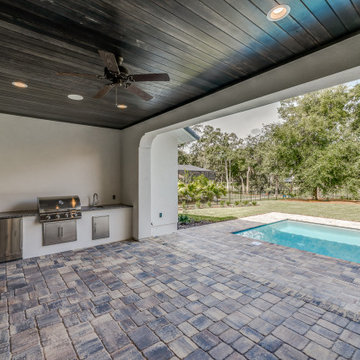
This 4150 SF waterfront home in Queen's Harbour Yacht & Country Club is built for entertaining. It features a large beamed great room with fireplace and built-ins, a gorgeous gourmet kitchen with wet bar and working pantry, and a private study for those work-at-home days. A large first floor master suite features water views and a beautiful marble tile bath. The home is an entertainer's dream with large lanai, outdoor kitchen, pool, boat dock, upstairs game room with another wet bar and a balcony to take in those views. Four additional bedrooms including a first floor guest suite round out the home.
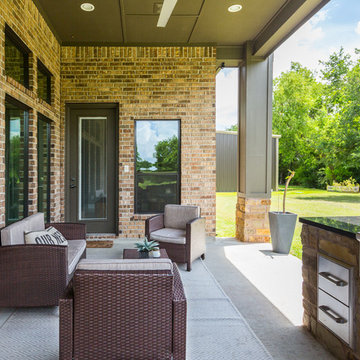
Immagine di un grande portico tradizionale dietro casa con lastre di cemento e un tetto a sbalzo
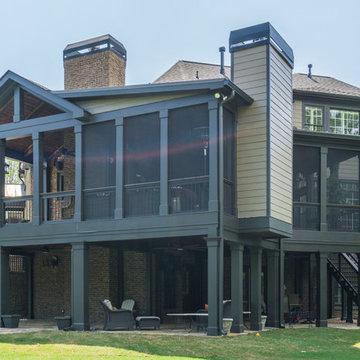
Composite Deck with Trex Transcend Spiced Rum and Screened-in Porch. Built by Decksouth.
Foto di un grande portico contemporaneo dietro casa con pedane e un tetto a sbalzo
Foto di un grande portico contemporaneo dietro casa con pedane e un tetto a sbalzo
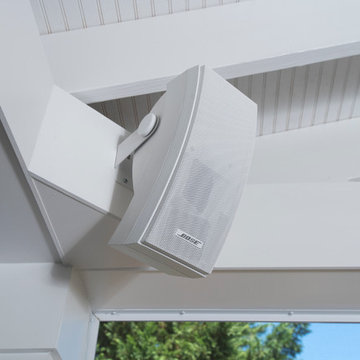
Michael Ventura
Idee per un grande portico classico dietro casa con pedane e un tetto a sbalzo
Idee per un grande portico classico dietro casa con pedane e un tetto a sbalzo
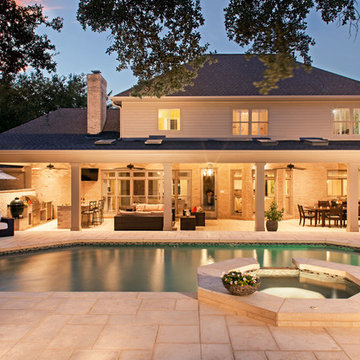
Photography by Tommy Kile
Idee per un grande portico chic dietro casa con pavimentazioni in cemento e un tetto a sbalzo
Idee per un grande portico chic dietro casa con pavimentazioni in cemento e un tetto a sbalzo
Foto di grandi portici
7
