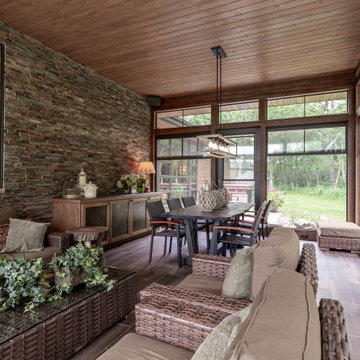Foto di grandi portici nel cortile laterale
Filtra anche per:
Budget
Ordina per:Popolari oggi
81 - 100 di 779 foto
1 di 3
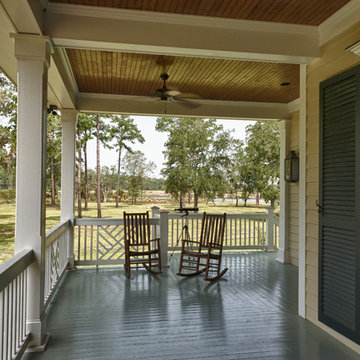
Charming Porch
Ispirazione per un grande portico tradizionale nel cortile laterale con pedane e un tetto a sbalzo
Ispirazione per un grande portico tradizionale nel cortile laterale con pedane e un tetto a sbalzo
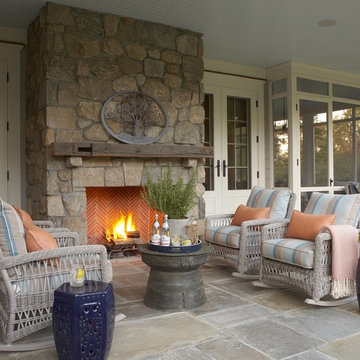
The patio features a stone fireplace and sitting area with wicker furniture. The screened in porch can be seen in the background.
Idee per un grande portico tradizionale nel cortile laterale con un focolare, pavimentazioni in pietra naturale e un tetto a sbalzo
Idee per un grande portico tradizionale nel cortile laterale con un focolare, pavimentazioni in pietra naturale e un tetto a sbalzo
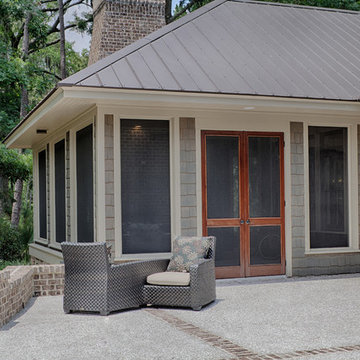
With porches on every side, the “Georgetown” is designed for enjoying the natural surroundings. The main level of the home is characterized by wide open spaces, with connected kitchen, dining, and living areas, all leading onto the various outdoor patios. The main floor master bedroom occupies one entire wing of the home, along with an additional bedroom suite. The upper level features two bedroom suites and a bunk room, with space over the detached garage providing a private guest suite.
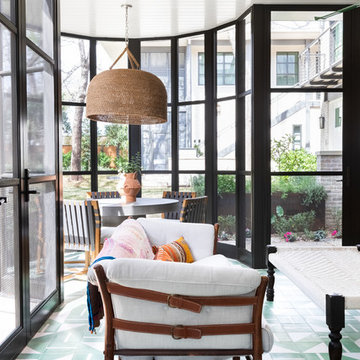
Austin Victorian by Chango & Co.
Architectural Advisement & Interior Design by Chango & Co.
Architecture by William Hablinski
Construction by J Pinnelli Co.
Photography by Sarah Elliott
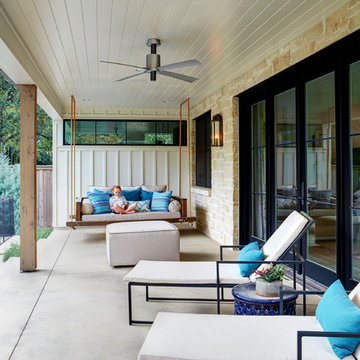
Aaron Dougherty Photography
Immagine di un grande portico country nel cortile laterale con lastre di cemento e un tetto a sbalzo
Immagine di un grande portico country nel cortile laterale con lastre di cemento e un tetto a sbalzo
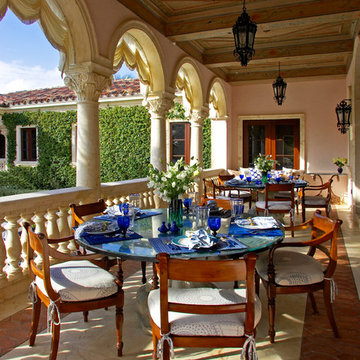
Frank de Biasi Interiors
Ispirazione per un grande portico mediterraneo nel cortile laterale con un tetto a sbalzo
Ispirazione per un grande portico mediterraneo nel cortile laterale con un tetto a sbalzo
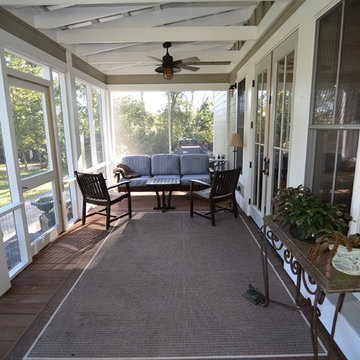
On the front of the home we installed a wrap around screened in porch accessible from the front door and a pair of french doors off the living room. This spaces gave the homeowner a nice area to entertain guest outdoors while still being protected from the elements
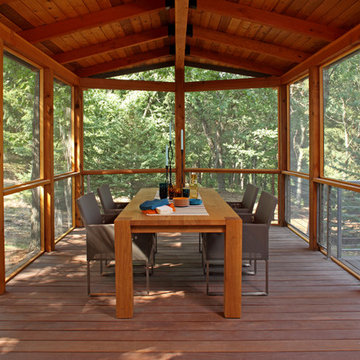
Architecture & Interior Design: David Heide Design Studio -- Photo: Greg Page Photography
Foto di un grande portico stile rurale nel cortile laterale con pedane, un tetto a sbalzo e un portico chiuso
Foto di un grande portico stile rurale nel cortile laterale con pedane, un tetto a sbalzo e un portico chiuso
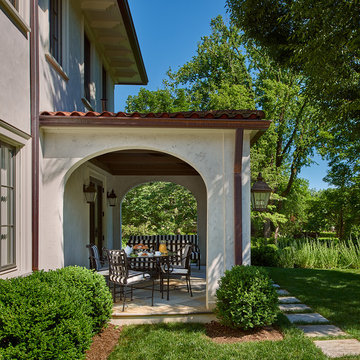
French doors lead out to a porch that looks out to the pool. Photo by Anice Hoachlander
Foto di un grande portico mediterraneo nel cortile laterale con piastrelle e un tetto a sbalzo
Foto di un grande portico mediterraneo nel cortile laterale con piastrelle e un tetto a sbalzo
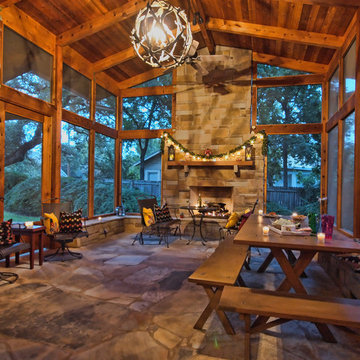
Addition onto 1925 Austin bungalow. Screened porch makes home feel enormous.
Idee per un grande portico stile rurale nel cortile laterale con un focolare, pavimentazioni in pietra naturale e un tetto a sbalzo
Idee per un grande portico stile rurale nel cortile laterale con un focolare, pavimentazioni in pietra naturale e un tetto a sbalzo
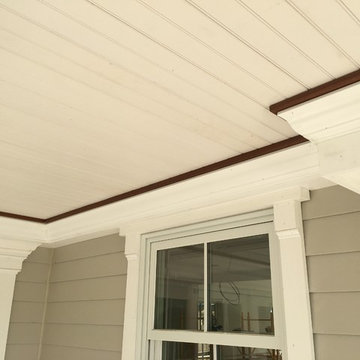
This Connecticut farmhouse ceiling has classic New England style. Notice the color pop created between the ceiling and the crown molding using ipe wood milled with a bull nosed edge.
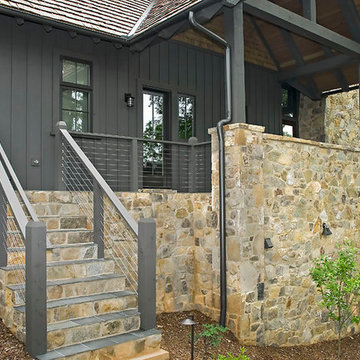
Meechan Architectural Photography
Idee per un grande portico tradizionale nel cortile laterale con un tetto a sbalzo
Idee per un grande portico tradizionale nel cortile laterale con un tetto a sbalzo
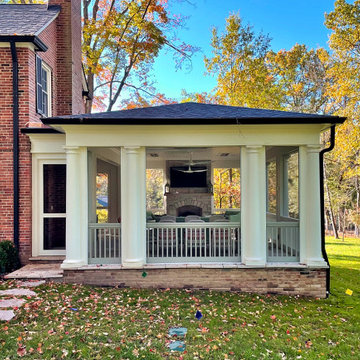
The owner wanted a screened porch sized to accommodate a dining table for 8 and a large soft seating group centered on an outdoor fireplace. The addition was to harmonize with the entry porch and dining bay addition we completed 1-1/2 years ago.
Our solution was to add a pavilion like structure with half round columns applied to structural panels, The panels allow for lateral bracing, screen frame & railing attachment, and space for electrical outlets and fixtures.
Photography by Chris Marshall
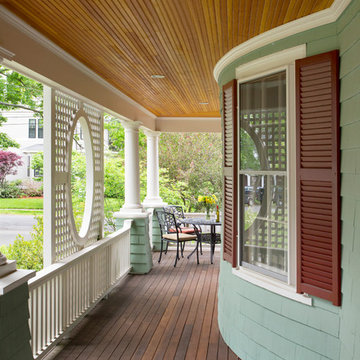
Situated in a neighborhood of grand Victorians, this shingled Foursquare home seemed like a bit of a wallflower with its plain façade. The homeowner came to Cummings Architects hoping for a design that would add some character and make the house feel more a part of the neighborhood.
The answer was an expansive porch that runs along the front façade and down the length of one side, providing a beautiful new entrance, lots of outdoor living space, and more than enough charm to transform the home’s entire personality. Designed to coordinate seamlessly with the streetscape, the porch includes many custom details including perfectly proportioned double columns positioned on handmade piers of tiered shingles, mahogany decking, and a fir beaded ceiling laid in a pattern designed specifically to complement the covered porch layout. Custom designed and built handrails bridge the gap between the supporting piers, adding a subtle sense of shape and movement to the wrap around style.
Other details like the crown molding integrate beautifully with the architectural style of the home, making the porch look like it’s always been there. No longer the wallflower, this house is now a lovely beauty that looks right at home among its majestic neighbors.
Photo by Eric Roth
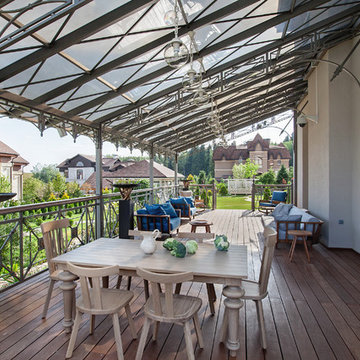
фотограф Д. Лившиц
Esempio di un grande portico minimal nel cortile laterale con un tetto a sbalzo e pedane
Esempio di un grande portico minimal nel cortile laterale con un tetto a sbalzo e pedane
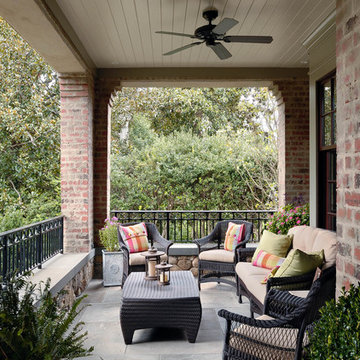
Idee per un grande portico classico nel cortile laterale con pavimentazioni in pietra naturale e un tetto a sbalzo
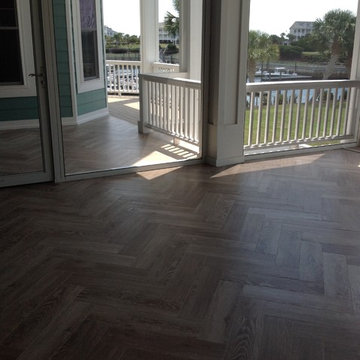
Ispirazione per un grande portico classico nel cortile laterale con un portico chiuso, piastrelle e un tetto a sbalzo
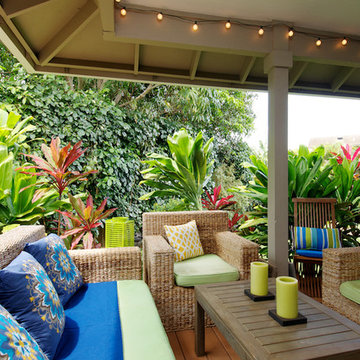
Modern Pillows, Rattan Chairs, Colorful Patio, Trellis Pillows
Photo By Travis Rowan
Esempio di un grande portico tropicale nel cortile laterale con pedane e un tetto a sbalzo
Esempio di un grande portico tropicale nel cortile laterale con pedane e un tetto a sbalzo
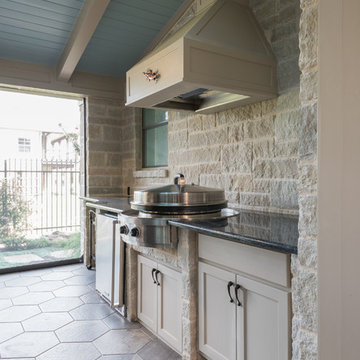
Esempio di un grande portico classico nel cortile laterale con cemento stampato e un tetto a sbalzo
Foto di grandi portici nel cortile laterale
5
