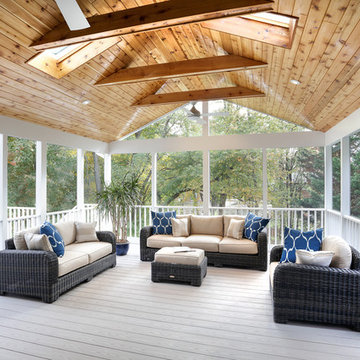Foto di grandi portici dietro casa
Filtra anche per:
Budget
Ordina per:Popolari oggi
161 - 180 di 6.896 foto
1 di 3
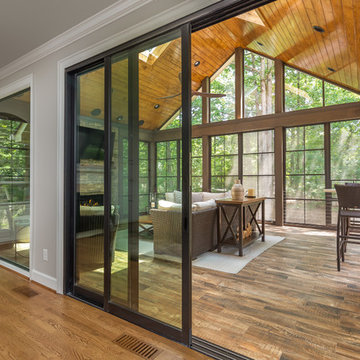
Tile floors, gas fireplace, skylights, ezebreeze, natural stone, 1 x 6 pine ceilings, led lighting, 5.1 surround sound, TV, live edge mantel, rope lighting, western triple slider, new windows, stainless cable railings
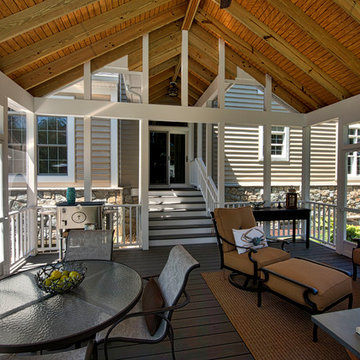
Immagine di un grande portico classico dietro casa con un portico chiuso, pavimentazioni in pietra naturale e un tetto a sbalzo
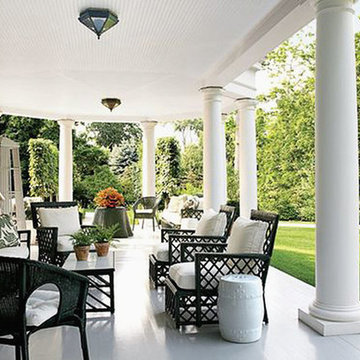
Immagine di un grande portico tradizionale dietro casa con pedane e un tetto a sbalzo
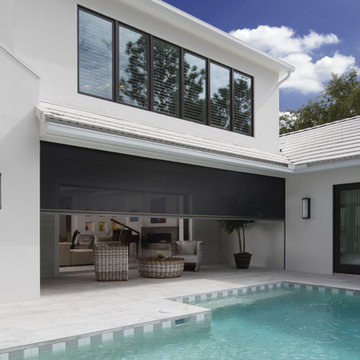
This remodeled home features Phantom Screens’ motorized retractable wall screen. The home was built in the 1980’s and is a perfect example of the architecture and styling of that time. It has now been transformed with Bahamian styled architecture and will be inspirational to both home owners and builders.
Photography: Jeffrey A. Davis Photography
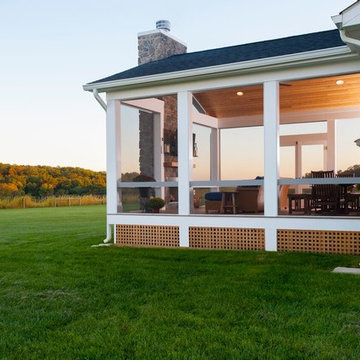
Idee per un grande portico stile rurale dietro casa con un portico chiuso, pedane e un tetto a sbalzo
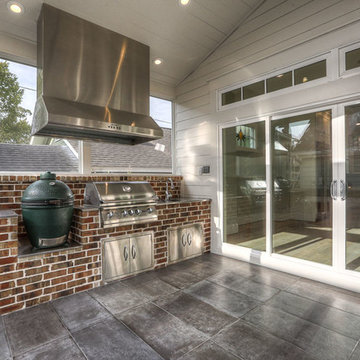
screened porch, outdoor living, outdoor kitchen
Esempio di un grande portico country dietro casa con un portico chiuso, pavimentazioni in cemento e un tetto a sbalzo
Esempio di un grande portico country dietro casa con un portico chiuso, pavimentazioni in cemento e un tetto a sbalzo
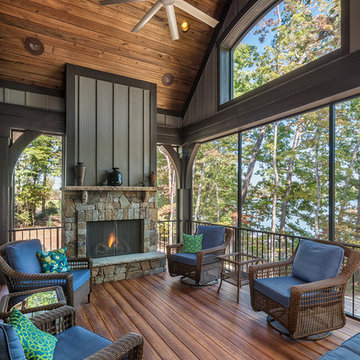
Inspiro 8
Esempio di un grande portico stile rurale dietro casa con pedane, un tetto a sbalzo e un focolare
Esempio di un grande portico stile rurale dietro casa con pedane, un tetto a sbalzo e un focolare

This outdoor kitchen area is an extension of the tv cabinet within the dwelling. The exterior cladding to the residence continues onto the joinery fronts. The concrete benchtop provides a practical yet stylish solution as a BBQ benchtop
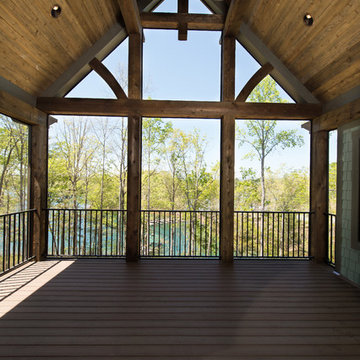
The screened porch featured timber framing and a fantastic "Treehouse" like view of the lake.
Esempio di un grande portico classico dietro casa con un portico chiuso, pedane e un tetto a sbalzo
Esempio di un grande portico classico dietro casa con un portico chiuso, pedane e un tetto a sbalzo
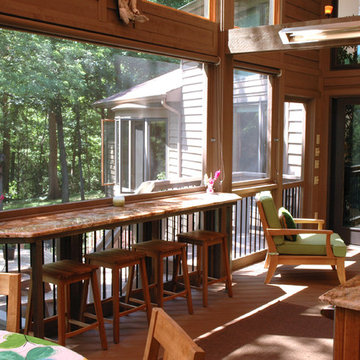
Neal's Design Remodel
Ispirazione per un grande portico stile rurale dietro casa con un tetto a sbalzo
Ispirazione per un grande portico stile rurale dietro casa con un tetto a sbalzo
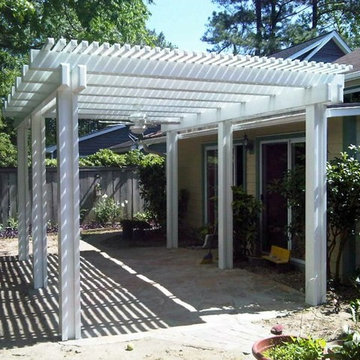
This pergola is free standing because we were unable to attach to the house. We always want to give customers the results that they want, here we had to adjust for design purpose but still an amazing product. All of the pergola materials are aluminum embossed to appear as painted wood.
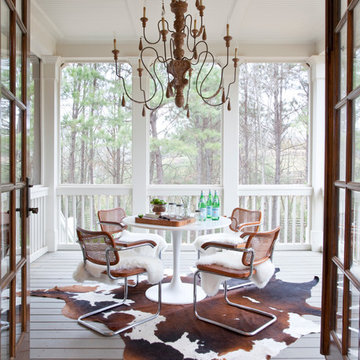
Christina Wedge
Ispirazione per un grande portico tradizionale dietro casa con pedane e un tetto a sbalzo
Ispirazione per un grande portico tradizionale dietro casa con pedane e un tetto a sbalzo
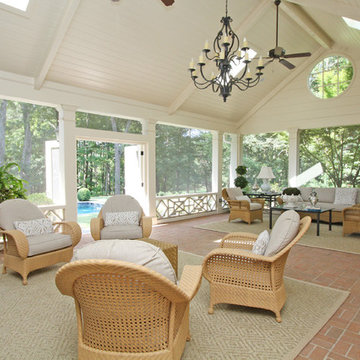
T&T Photos
Ispirazione per un grande portico chic dietro casa con pavimentazioni in mattoni, un tetto a sbalzo e con illuminazione
Ispirazione per un grande portico chic dietro casa con pavimentazioni in mattoni, un tetto a sbalzo e con illuminazione
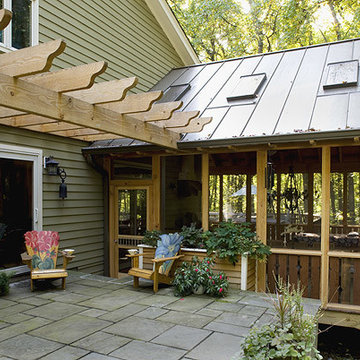
A close up of the porch’s exterior shows the level of careful design and construction of this structure.
Idee per un grande portico tradizionale dietro casa con un portico chiuso, un tetto a sbalzo e pavimentazioni in pietra naturale
Idee per un grande portico tradizionale dietro casa con un portico chiuso, un tetto a sbalzo e pavimentazioni in pietra naturale
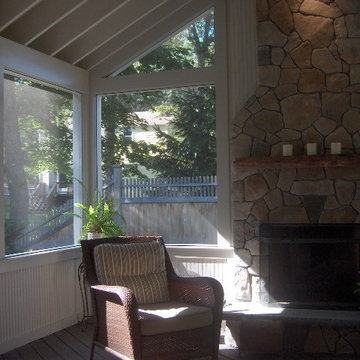
new screened porch with fireplace, cathedral ceiling & fan with beadboard ceiling and walls
Ispirazione per un grande portico classico dietro casa con un portico chiuso, pedane e un tetto a sbalzo
Ispirazione per un grande portico classico dietro casa con un portico chiuso, pedane e un tetto a sbalzo
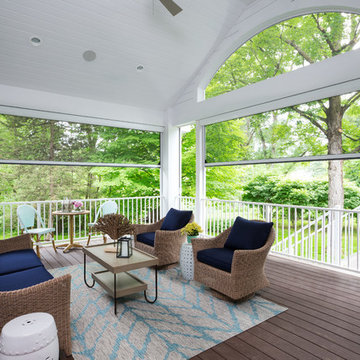
Vaulted ceiling over the covered screen porch which leads to the grill deck. - Photo by Landmark Photography
Esempio di un grande portico chic dietro casa con un portico chiuso, pedane e un tetto a sbalzo
Esempio di un grande portico chic dietro casa con un portico chiuso, pedane e un tetto a sbalzo
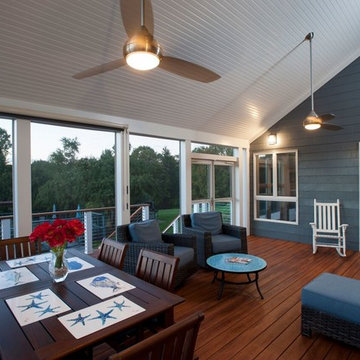
Idee per un grande portico chic dietro casa con un portico chiuso, pedane e un tetto a sbalzo
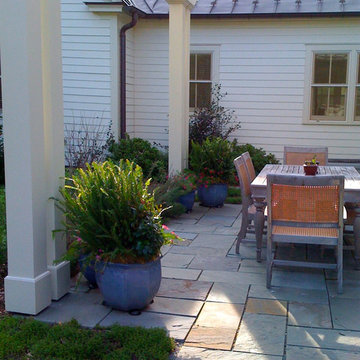
copyright 2015 Virginia Rockwell
Esempio di un grande portico chic dietro casa con pavimentazioni in pietra naturale e una pergola
Esempio di un grande portico chic dietro casa con pavimentazioni in pietra naturale e una pergola
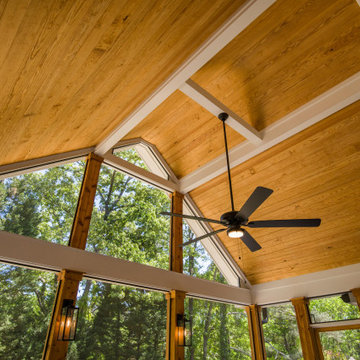
This expansive, 16' x 16' screened porch features a vaulted tongue and groove ceiling. Grey Fiberon composite decking matches the deck outside. The porch walls were constructed of pressure treated materials with 8" square, cedar column posts.
Foto di grandi portici dietro casa
9
