Foto di grandi portici con pavimentazioni in pietra naturale
Filtra anche per:
Budget
Ordina per:Popolari oggi
101 - 120 di 1.608 foto
1 di 3
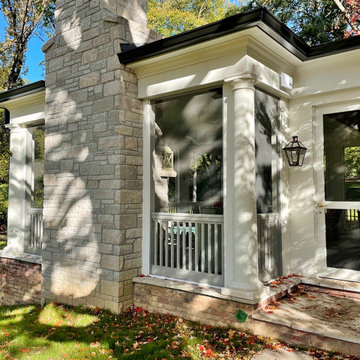
The owner wanted a screened porch sized to accommodate a dining table for 8 and a large soft seating group centered on an outdoor fireplace. The addition was to harmonize with the entry porch and dining bay addition we completed 1-1/2 years ago.
Our solution was to add a pavilion like structure with half round columns applied to structural panels, The panels allow for lateral bracing, screen frame & railing attachment, and space for electrical outlets and fixtures.
Photography by Chris Marshall
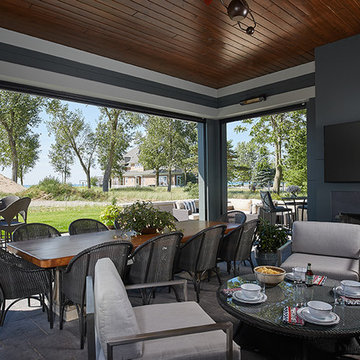
Featuring a classic H-shaped plan and minimalist details, the Winston was designed with the modern family in mind. This home carefully balances a sleek and uniform façade with more contemporary elements. This balance is noticed best when looking at the home on axis with the front or rear doors. Simple lap siding serve as a backdrop to the careful arrangement of windows and outdoor spaces. Stepping through a pair of natural wood entry doors gives way to sweeping vistas through the living and dining rooms. Anchoring the left side of the main level, and on axis with the living room, is a large white kitchen island and tiled range surround. To the right, and behind the living rooms sleek fireplace, is a vertical corridor that grants access to the upper level bedrooms, main level master suite, and lower level spaces. Serving as backdrop to this vertical corridor is a floor to ceiling glass display room for a sizeable wine collection. Set three steps down from the living room and through an articulating glass wall, the screened porch is enclosed by a retractable screen system that allows the room to be heated during cold nights. In all rooms, preferential treatment is given to maximize exposure to the rear yard, making this a perfect lakefront home.
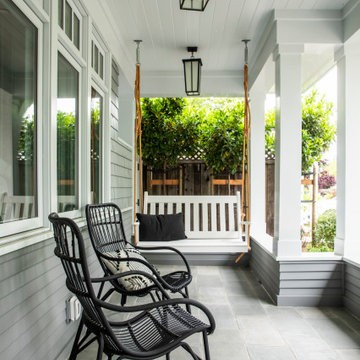
Esempio di un grande portico country davanti casa con un tetto a sbalzo, pavimentazioni in pietra naturale e parapetto in legno
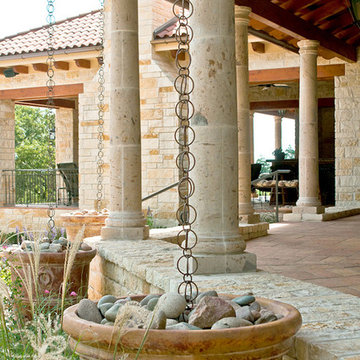
Foto di un grande portico mediterraneo dietro casa con un caminetto, pavimentazioni in pietra naturale e un tetto a sbalzo
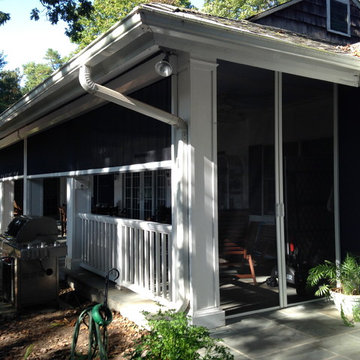
Immagine di un grande portico stile rurale dietro casa con un portico chiuso, pavimentazioni in pietra naturale e un tetto a sbalzo
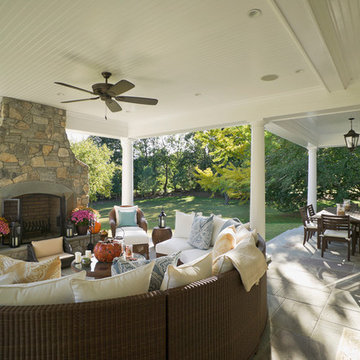
Foto di un grande portico chic dietro casa con pavimentazioni in pietra naturale, un tetto a sbalzo e con illuminazione
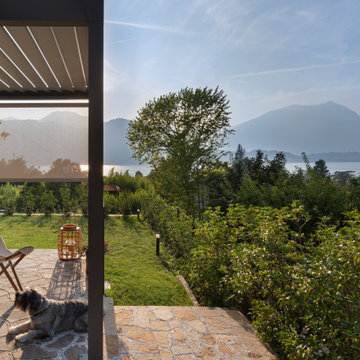
vista dal portico verso il lago. Pavimentazione in pietra, pergola a lamelle orientabili e tende parasole.
Idee per un grande portico minimal nel cortile laterale con pavimentazioni in pietra naturale e un parasole
Idee per un grande portico minimal nel cortile laterale con pavimentazioni in pietra naturale e un parasole
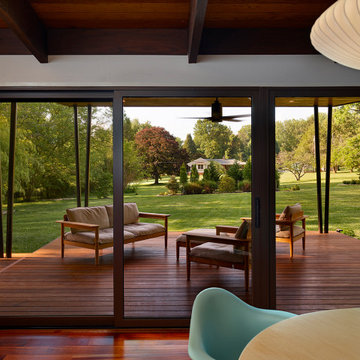
Our clients’ goal was to add an exterior living-space to the rear of their mid-century modern home. They wanted a place to sit, relax, grill, and entertain while enjoying the serenity of the landscape. Using natural materials, we created an elongated porch to provide seamless access and flow to-and-from their indoor and outdoor spaces.
The shape of the angled roof, overhanging the seating area, and the tapered double-round steel columns create the essence of a timeless design that is synonymous with the existing mid-century house. The stone-filled rectangular slot, between the house and the covered porch, allows light to enter the existing interior and gives accessibility to the porch.
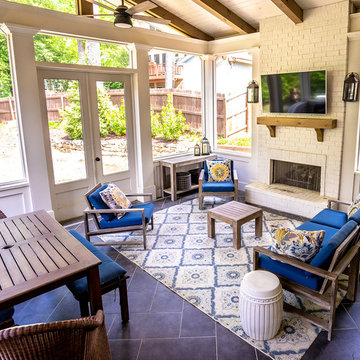
Foto di un grande portico dietro casa con un caminetto, pavimentazioni in pietra naturale e un tetto a sbalzo
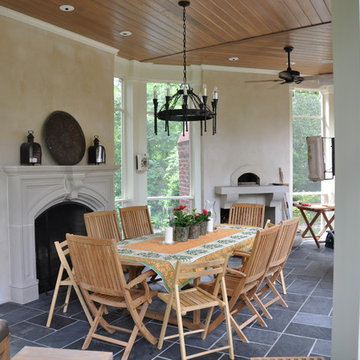
Screen porch addition with custom fireplace and pizza oven. Our client later had us renovate her master bath.
Immagine di un grande portico classico nel cortile laterale con un caminetto, pavimentazioni in pietra naturale e un tetto a sbalzo
Immagine di un grande portico classico nel cortile laterale con un caminetto, pavimentazioni in pietra naturale e un tetto a sbalzo
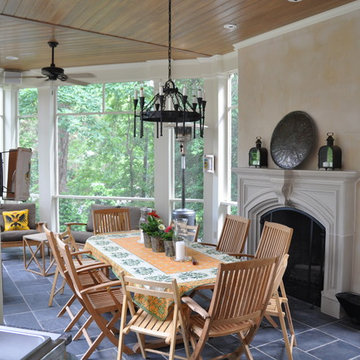
Screen porch addition with custom fireplace and pizza oven. Our client later had us renovate her master bath.
Ispirazione per un grande portico classico nel cortile laterale con un caminetto, pavimentazioni in pietra naturale e un tetto a sbalzo
Ispirazione per un grande portico classico nel cortile laterale con un caminetto, pavimentazioni in pietra naturale e un tetto a sbalzo
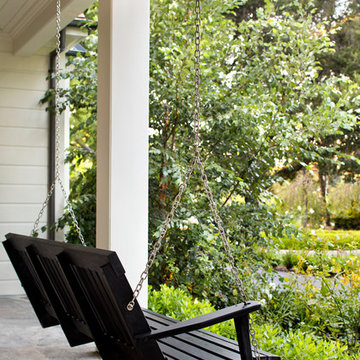
Bernard Andre'
Ispirazione per un grande portico tradizionale davanti casa con pavimentazioni in pietra naturale e un tetto a sbalzo
Ispirazione per un grande portico tradizionale davanti casa con pavimentazioni in pietra naturale e un tetto a sbalzo
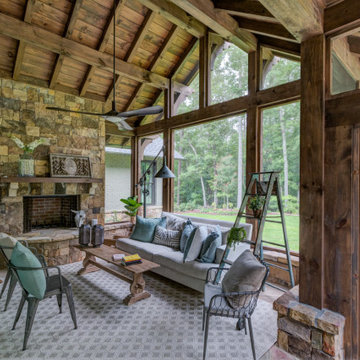
Ispirazione per un grande portico stile rurale dietro casa con un portico chiuso, pavimentazioni in pietra naturale e un tetto a sbalzo
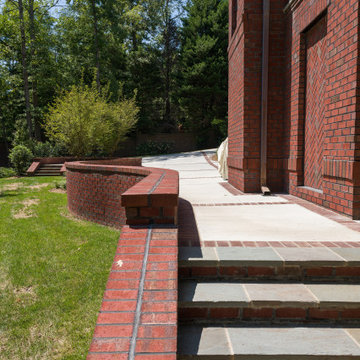
David Ramsey Photography
Esempio di un grande portico chic dietro casa con un portico chiuso, pavimentazioni in pietra naturale e un tetto a sbalzo
Esempio di un grande portico chic dietro casa con un portico chiuso, pavimentazioni in pietra naturale e un tetto a sbalzo
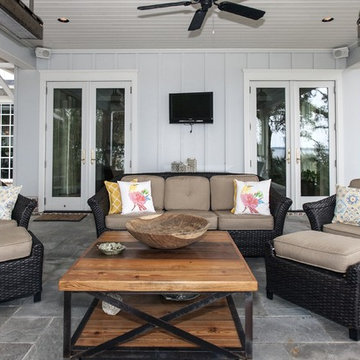
Back Porch and Patio
Ispirazione per un grande portico classico dietro casa con pavimentazioni in pietra naturale e un tetto a sbalzo
Ispirazione per un grande portico classico dietro casa con pavimentazioni in pietra naturale e un tetto a sbalzo
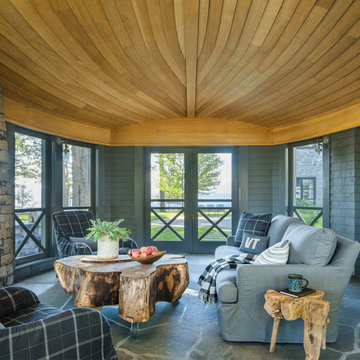
pc: Jim Westphalen Photography
Foto di un grande portico stile marino con un portico chiuso e pavimentazioni in pietra naturale
Foto di un grande portico stile marino con un portico chiuso e pavimentazioni in pietra naturale
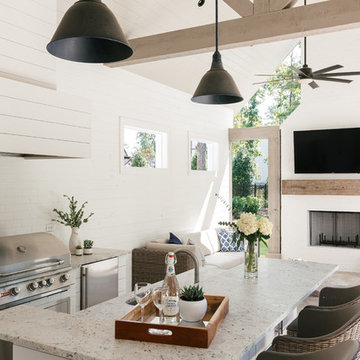
Willet Photography
Idee per un grande portico tradizionale dietro casa con pavimentazioni in pietra naturale e un tetto a sbalzo
Idee per un grande portico tradizionale dietro casa con pavimentazioni in pietra naturale e un tetto a sbalzo
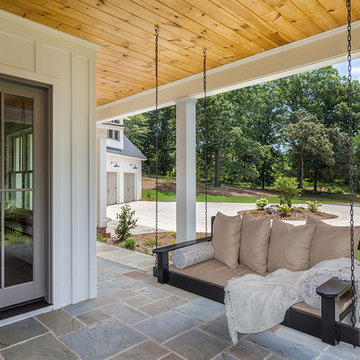
Esempio di un grande portico country nel cortile laterale con pavimentazioni in pietra naturale e un tetto a sbalzo
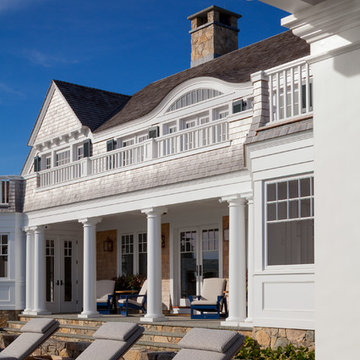
Greg Premru
Immagine di un grande portico stile marino dietro casa con pavimentazioni in pietra naturale e un tetto a sbalzo
Immagine di un grande portico stile marino dietro casa con pavimentazioni in pietra naturale e un tetto a sbalzo
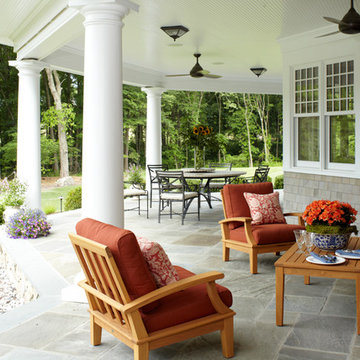
Laura Moss
Idee per un grande portico vittoriano dietro casa con un tetto a sbalzo e pavimentazioni in pietra naturale
Idee per un grande portico vittoriano dietro casa con un tetto a sbalzo e pavimentazioni in pietra naturale
Foto di grandi portici con pavimentazioni in pietra naturale
6