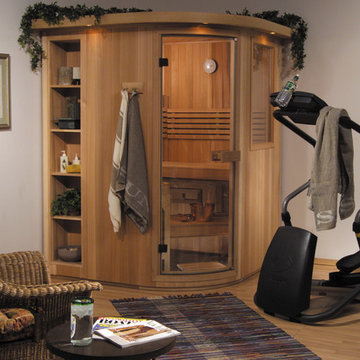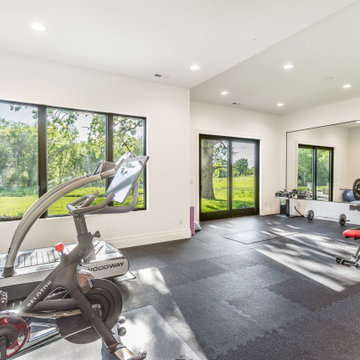643 Foto di grandi palestre in casa
Filtra anche per:
Budget
Ordina per:Popolari oggi
21 - 40 di 643 foto
1 di 3
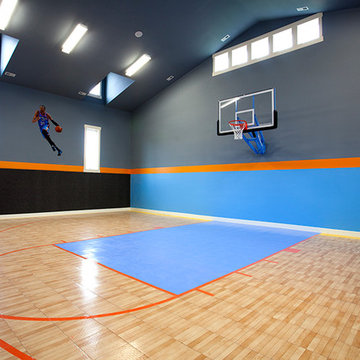
An indoor basketball court designed by Walker Home Design and originally found in their River Park house plan.
Foto di un grande campo sportivo coperto tradizionale con pareti grigie e parquet chiaro
Foto di un grande campo sportivo coperto tradizionale con pareti grigie e parquet chiaro

Foto di una grande palestra multiuso classica con pareti grigie, pavimento in sughero e pavimento nero
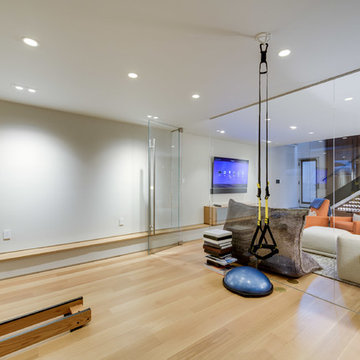
Idee per una grande palestra multiuso minimal con pareti beige, parquet chiaro e pavimento marrone
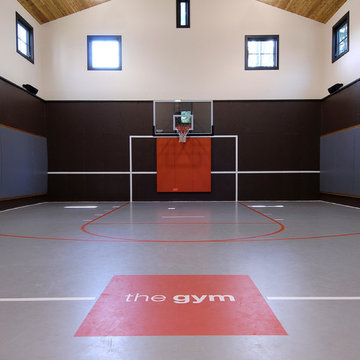
Carol Kurth Architecture, PC and Marie Aiello Design Sutdio, Peter Krupenye Photography
Esempio di un grande campo sportivo coperto design con pareti nere e pavimento in linoleum
Esempio di un grande campo sportivo coperto design con pareti nere e pavimento in linoleum
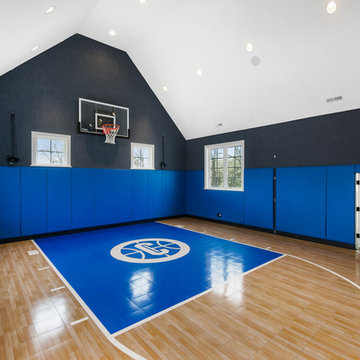
Custom Sport Court with secret room attached
Immagine di un grande campo sportivo coperto tradizionale con pareti grigie, parquet chiaro e pavimento marrone
Immagine di un grande campo sportivo coperto tradizionale con pareti grigie, parquet chiaro e pavimento marrone
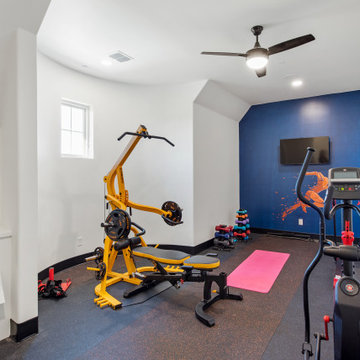
Esempio di una grande palestra multiuso classica con pareti blu e pavimento nero

Shoot some hoops and practice your skills in your own private court. Stay fit as a family with this open space to work out and play together.
Photos: Reel Tour Media

A basement office and gym combination. The owner is a personal trainer and this allows her to work out of her home in a professional area of the house. The vinyl flooring is gym quality but fits into a residential environment with a rich linen-look. Custom cabinetry in quarter sawn oak with a clearcoat finish and blue lacquered doors adds warmth and function to this streamlined space. The backside of the filing cabinet provides the back of a gym sitting bench and storage cubbies. Large mirrors brighten the space as well as providing a means to check form while working out.
Leslie Goodwin Photography
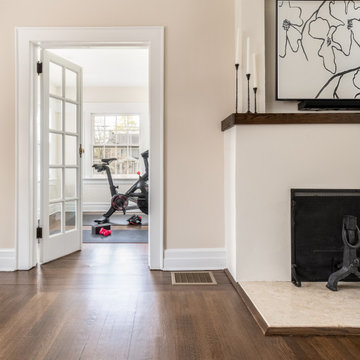
A complete home remodel, our #AJMBLifeInTheSuburbs project is the perfect Westfield, NJ story of keeping the charm in town. Our homeowners had a vision to blend their updated and current style with the original character that was within their home. Think dark wood millwork, original stained glass windows, and quirky little spaces. The end result is the perfect blend of historical Westfield charm paired with today's modern style.
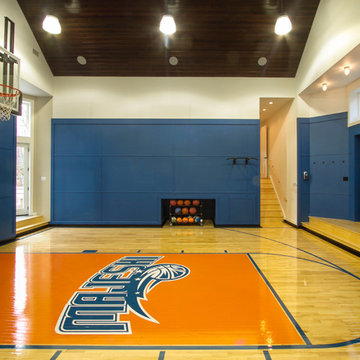
Jeff Tryon Princeton Design Collaborative
Ispirazione per un grande campo sportivo coperto tradizionale con pareti blu e parquet chiaro
Ispirazione per un grande campo sportivo coperto tradizionale con pareti blu e parquet chiaro
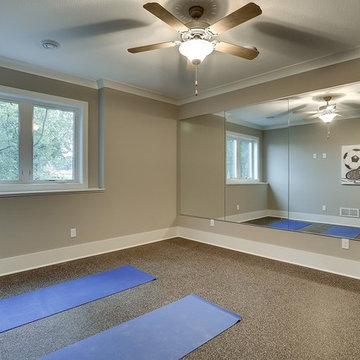
Exercise room with ceiling fan and mirror wall.
Photography by Spacecrafting
Ispirazione per un grande studio yoga tradizionale con pareti grigie e pavimento in sughero
Ispirazione per un grande studio yoga tradizionale con pareti grigie e pavimento in sughero
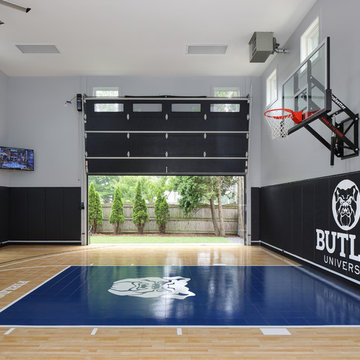
Sport Court Basketball Court
Ispirazione per un grande campo sportivo coperto tradizionale con pareti grigie, pavimento in vinile e pavimento blu
Ispirazione per un grande campo sportivo coperto tradizionale con pareti grigie, pavimento in vinile e pavimento blu
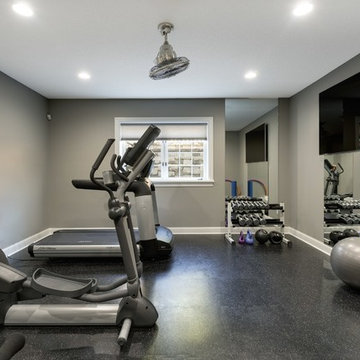
Lower level workout room inspires focus on fitness with its spare color scheme. Concentrate on your form in the floor to ceiling mirror while protecting your joints on the rubberized flooring.
Photography by Spacecrafting
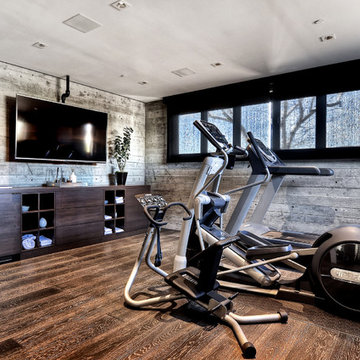
Custom European White Oak, engineered 3/4" x 10" Plank.
The Bowman Group
Immagine di una grande palestra multiuso design con pavimento in legno massello medio, pareti grigie e pavimento marrone
Immagine di una grande palestra multiuso design con pavimento in legno massello medio, pareti grigie e pavimento marrone
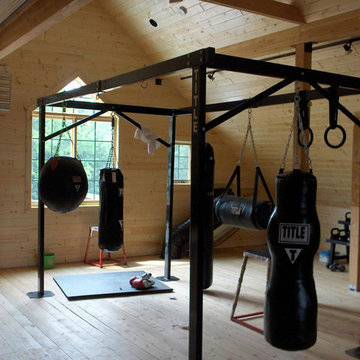
Finished gym and weight room.
Ispirazione per una grande sala pesi stile rurale con pareti marroni e pavimento in legno massello medio
Ispirazione per una grande sala pesi stile rurale con pareti marroni e pavimento in legno massello medio
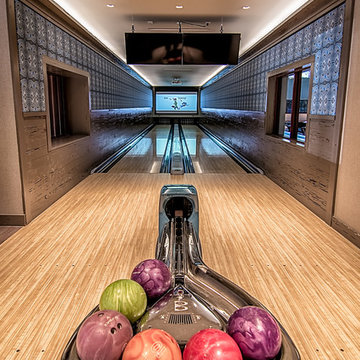
Bowling alley with noise dampening fabric panel system using designer fabric.
Idee per una grande palestra in casa country con pareti beige e parquet chiaro
Idee per una grande palestra in casa country con pareti beige e parquet chiaro

When planning this custom residence, the owners had a clear vision – to create an inviting home for their family, with plenty of opportunities to entertain, play, and relax and unwind. They asked for an interior that was approachable and rugged, with an aesthetic that would stand the test of time. Amy Carman Design was tasked with designing all of the millwork, custom cabinetry and interior architecture throughout, including a private theater, lower level bar, game room and a sport court. A materials palette of reclaimed barn wood, gray-washed oak, natural stone, black windows, handmade and vintage-inspired tile, and a mix of white and stained woodwork help set the stage for the furnishings. This down-to-earth vibe carries through to every piece of furniture, artwork, light fixture and textile in the home, creating an overall sense of warmth and authenticity.
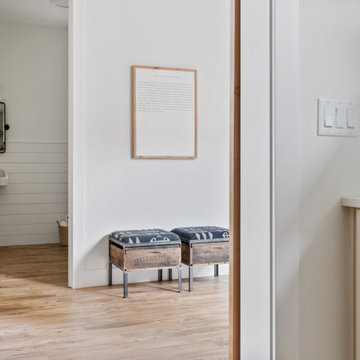
Therapy Room and mixed use gym
Idee per una grande palestra multiuso country con pareti bianche, pavimento in laminato e pavimento marrone
Idee per una grande palestra multiuso country con pareti bianche, pavimento in laminato e pavimento marrone
643 Foto di grandi palestre in casa
2
