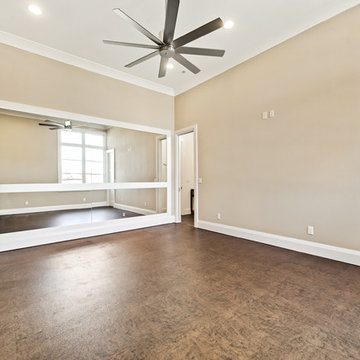488 Foto di grandi palestre in casa marroni
Filtra anche per:
Budget
Ordina per:Popolari oggi
141 - 160 di 488 foto
1 di 3
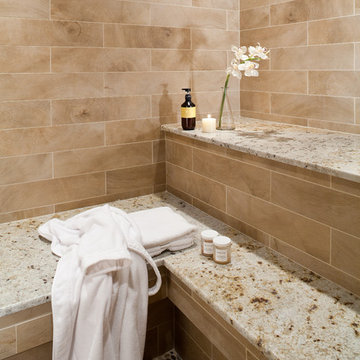
after a work out in the large gym, our clients can enjoy a hot sauna in the enclosed spa sauna. we covered the walls in a wood grain tile, the floor in an earth tone pebble tile and the bench seating is topped in an earth tone granite.

Ispirazione per una grande palestra multiuso design con pareti bianche, pavimento in legno massello medio e pavimento marrone
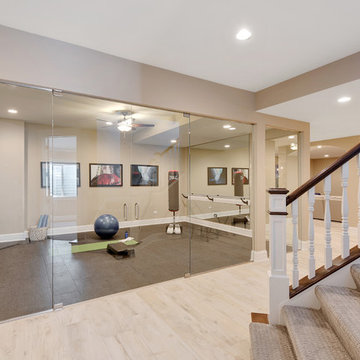
Glass enclosed home gym with mirrored wall features a ballet barre for stretching and rubber floor, which is great for yoga.
Ispirazione per una grande palestra in casa moderna
Ispirazione per una grande palestra in casa moderna
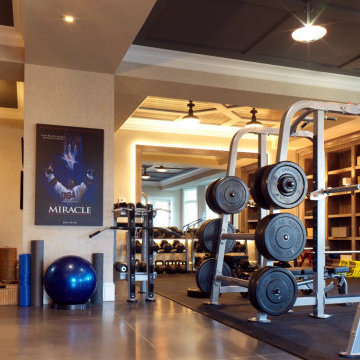
Foto di una grande palestra multiuso design con pareti beige, pavimento in cemento, pavimento grigio e soffitto a cassettoni
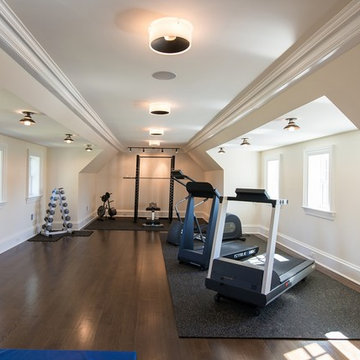
Photographer: Kevin Colquhoun
Esempio di una grande sala pesi tradizionale con pareti bianche e parquet scuro
Esempio di una grande sala pesi tradizionale con pareti bianche e parquet scuro
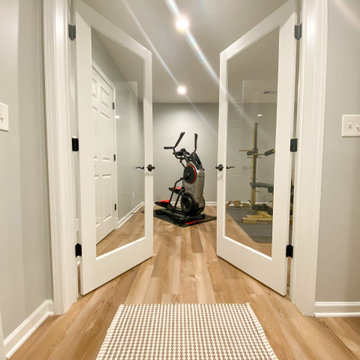
Ispirazione per una grande sala pesi con pareti grigie e pavimento marrone
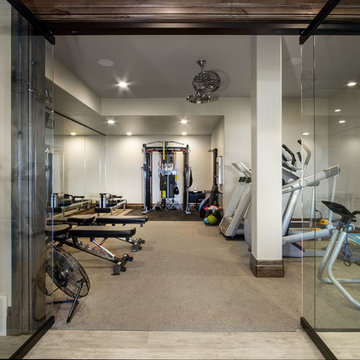
Foto di una grande sala pesi tradizionale con pareti grigie, moquette e pavimento beige

Foto di una grande palestra multiuso classica con pareti beige, pavimento in laminato e pavimento marrone
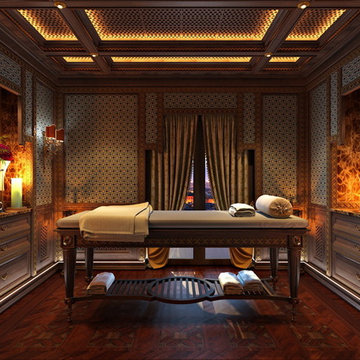
Интерьер апартаментов в Баку. Правое крыло.
На 3D-визуализациях: кабинет, кухня правого крыла, спальня хозяина апартаментов, массажная комната
Общая площадь - 890 кв. м.
Автор: Всеволод Сосенкин
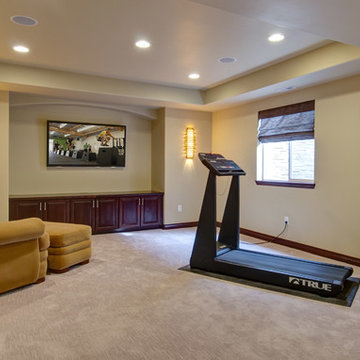
©Finished Basement Company
An exercise room that distracts your attention away from the equipment and leads your eye to the architectural detail in the ceiling and TV wall.
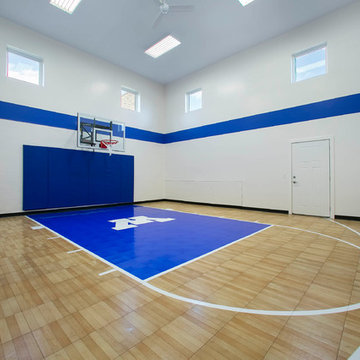
Views of an indoor sport court with a custom logo design | Creek Hill Custom Homes MN
Foto di un grande campo sportivo coperto con pareti multicolore
Foto di un grande campo sportivo coperto con pareti multicolore
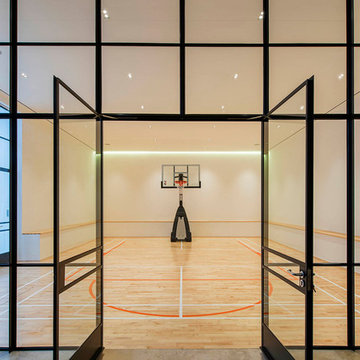
Light House Designs were able to come up with some fun lighting solutions for the home bar, gym and indoor basket ball court in this property.
Photos by Tom St Aubyn
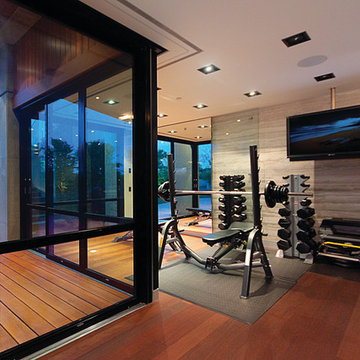
John Sinal
Idee per una grande palestra multiuso design con pavimento in legno massello medio
Idee per una grande palestra multiuso design con pavimento in legno massello medio
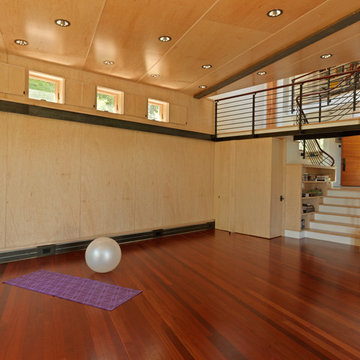
Photography by Susan Teare
Esempio di un grande studio yoga minimalista con pareti marroni e parquet scuro
Esempio di un grande studio yoga minimalista con pareti marroni e parquet scuro
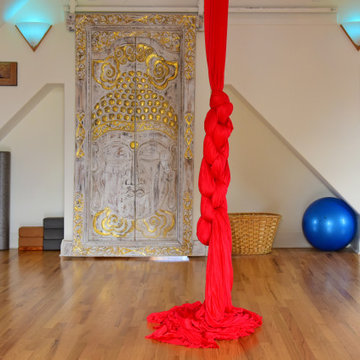
Designed and Built by Sacred Oak Homes
Photo by Stephen G. Donaldson
Ispirazione per un grande studio yoga vittoriano con pareti bianche e parquet chiaro
Ispirazione per un grande studio yoga vittoriano con pareti bianche e parquet chiaro
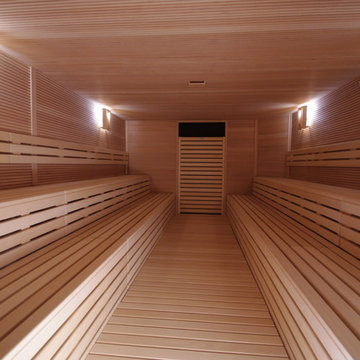
SAUNA IN PALESTRA
Immagine di una grande palestra multiuso moderna con pareti marroni, pavimento in legno verniciato e pavimento marrone
Immagine di una grande palestra multiuso moderna con pareti marroni, pavimento in legno verniciato e pavimento marrone
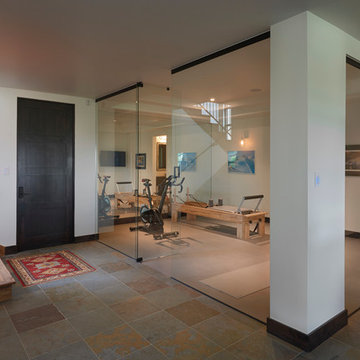
Villa Moderno by Viaggio, Ltd. in Littleton, CO. Viaggio is a premier custom home builder in Colorado. Visit us at www.viaggiohomes.com
Immagine di una grande palestra multiuso minimalista con pareti bianche
Immagine di una grande palestra multiuso minimalista con pareti bianche
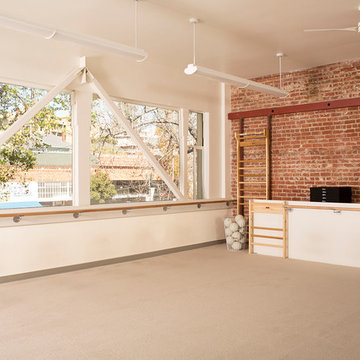
On a second story of a storefront in the vibrant neighborhood of Lakeshore Avenue, this studio is a series of surprises. The richness of existing brick walls is contrasted by bright, naturally lit surfaces. Raw steel elements mix with textured wall surfaces, detailed molding and modern fixtures. What was once a maze of halls and small rooms is now a well-organized flow of studio and changing spaces punctuated by large (immense) skylights and windows.
Architecture by Tierney Conner Design Studio
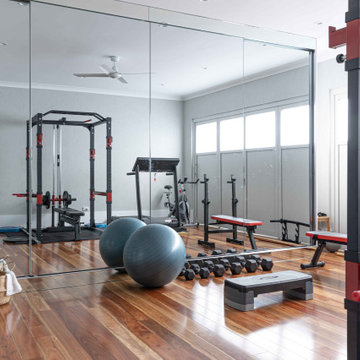
Idee per una grande palestra multiuso contemporanea con pareti bianche, pavimento in legno massello medio e pavimento marrone
488 Foto di grandi palestre in casa marroni
8
