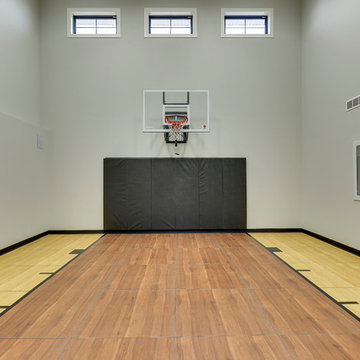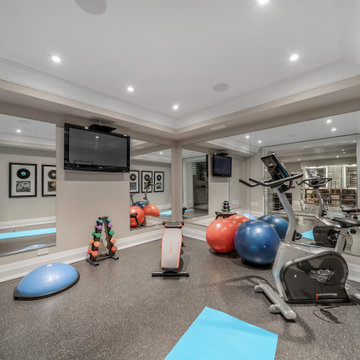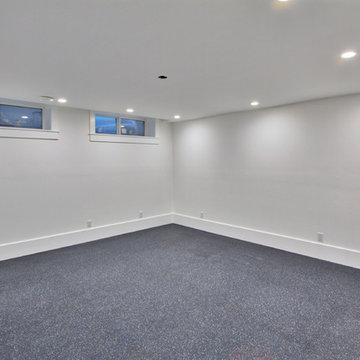260 Foto di grandi palestre in casa grigie
Filtra anche per:
Budget
Ordina per:Popolari oggi
201 - 220 di 260 foto
1 di 3
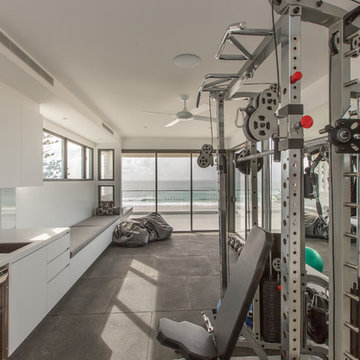
Immagine di una grande palestra multiuso minimal con pareti bianche e pavimento in cemento
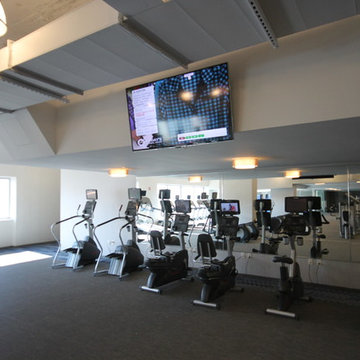
Distributed video to each workout machine
Foto di una grande palestra multiuso contemporanea
Foto di una grande palestra multiuso contemporanea
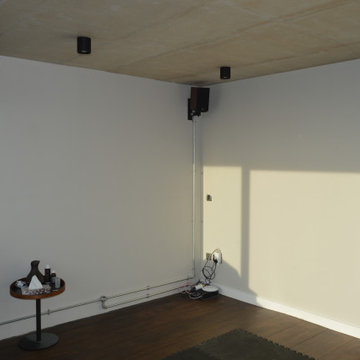
Concrete walls were fine filled to give a plastered finish look and painted with Dulux Pebble Shore Matt emulsion
Immagine di una grande sala pesi design con pareti grigie
Immagine di una grande sala pesi design con pareti grigie
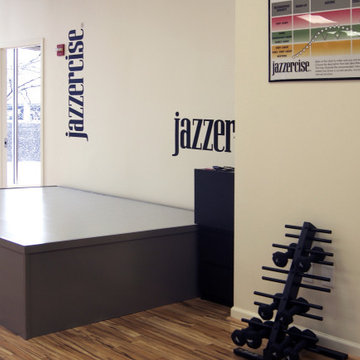
Immagine di una grande palestra in casa tradizionale con pareti beige, pavimento marrone e pavimento in compensato
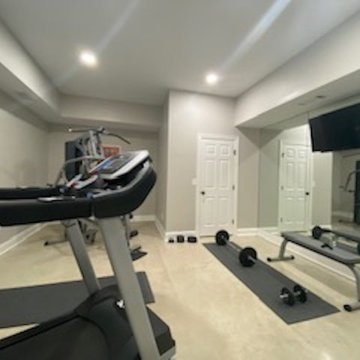
New Home Gym
Foto di una grande palestra multiuso con pareti bianche, pavimento in cemento, pavimento bianco e soffitto ribassato
Foto di una grande palestra multiuso con pareti bianche, pavimento in cemento, pavimento bianco e soffitto ribassato
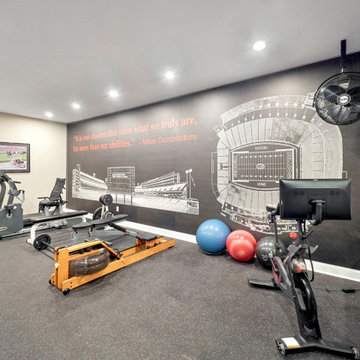
Home Gym - Go Dawgs!
Esempio di una grande palestra multiuso chic con pareti beige e pavimento nero
Esempio di una grande palestra multiuso chic con pareti beige e pavimento nero
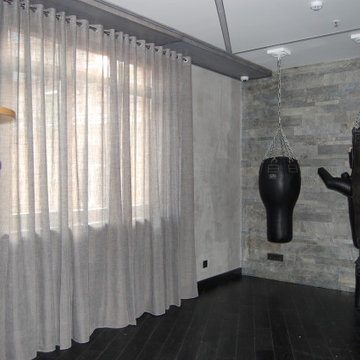
Квартира Москва ул. Чаянова 149,21 м2
Данная квартира создавалась строго для родителей большой семьи, где у взрослые могут отдыхать, работать, иметь строго своё пространство. Здесь есть - большая гостиная, спальня, обширные гардеробные , спортзал, 2 санузла, при спальне и при спортзале.
Квартира имеет свой вход из межквартирного холла, но и соединена с соседней, где находится общее пространство и детский комнаты.
По желанию заказчиков, большое значение уделено вариативности пространств. Так спортзал, при необходимости, превращается в ещё одну спальню, а обширная лоджия – в кабинет.
В оформлении применены в основном природные материалы, камень, дерево. Почти все предметы мебели изготовлены по индивидуальному проекту, что позволило максимально эффективно использовать пространство.
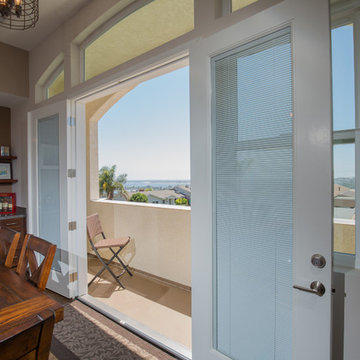
From the workout/party room, French doors swing wide to expose the killer view of Mission Bay
Ispirazione per una grande palestra multiuso tradizionale con pareti beige
Ispirazione per una grande palestra multiuso tradizionale con pareti beige
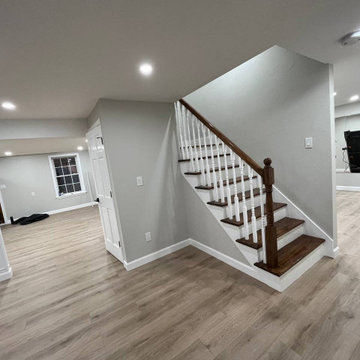
Ispirazione per una grande palestra multiuso contemporanea con pareti grigie, pavimento in vinile e pavimento multicolore
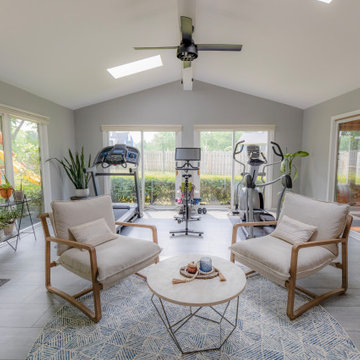
This unused space was open and connected to the house, but it really had no real purpose. After interviewing the client, we found a need for a pleasant workout room and zen area. We have laid a luxury vinyl floor that looks like limestone covering the old dated floor tile. We moved all the exercise equipment out of the dark basement and into an inviting space to exercise and decompress. Also perfect for watching the seasons while having your morning cup of coffee.
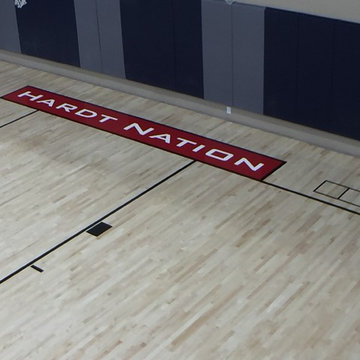
Full size basketball court installed in a custom home at Scottsdale Arizona. Sport floor was installed below grade over professional grade sub floor, natural solid maple flooring sanded, painted and finished on-site including owner's custom logo and lettering.
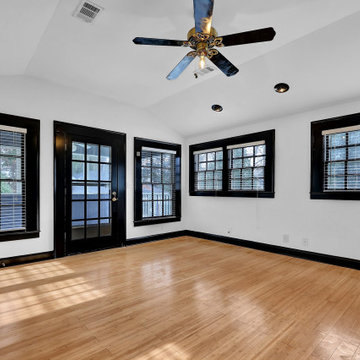
A Bold and timeless color combo, Was even able to paint the light fixtures to save money and achieve a chic look.
Immagine di un grande studio yoga minimalista con pareti bianche, pavimento in bambù, pavimento giallo e soffitto a volta
Immagine di un grande studio yoga minimalista con pareti bianche, pavimento in bambù, pavimento giallo e soffitto a volta
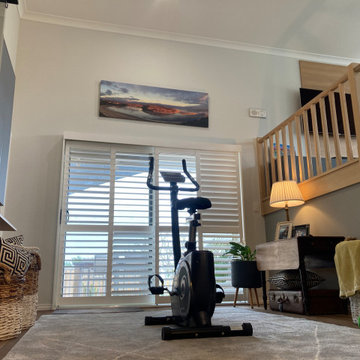
How do you utilize a former formal dining space which is never used? Our answer was, to use it as home gym, where you can work out looking at ocean views or watch TV, whilst keeping an eye in the oven. All the mementos which were kept in the traditional dresser cabinet are rehomed into our contemporary bespoke floating wall and display unit.
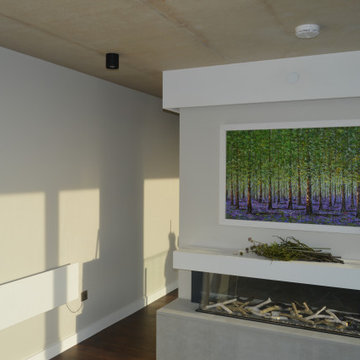
Concrete walls were fine filled to give a plastered finish look and painted with Dulux Pebble Shore Matt emulsion
Ispirazione per una grande sala pesi contemporanea con pareti grigie
Ispirazione per una grande sala pesi contemporanea con pareti grigie
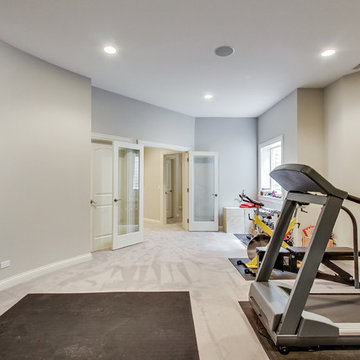
Basement home exercise room
Ispirazione per una grande palestra multiuso tradizionale con pareti beige, moquette e pavimento beige
Ispirazione per una grande palestra multiuso tradizionale con pareti beige, moquette e pavimento beige
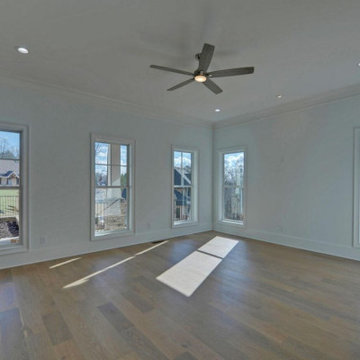
We crafted this spacious two-story home in Flowery Branch, GA, featuring an attractive exterior with a mix of stone, brick, and siding. The outer facade boasts board and batten shutters, along with a stylish metal roof accentuating the extended front porch. The porch itself is adorned with flagstone flooring and a wood inlaid ceiling.
Upon entering, you're welcomed by an elegant two-story foyer showcasing a curved open banister handrail leading to the upper floor. The open-concept floor plan seamlessly extends from the front to the back, where the dining room meets the family room. Hardwood floors grace the entire living space, and the family room is highlighted by a large stone fireplace and a curved set of windows overlooking the outdoor living area.
The expansive kitchen and dining areas were thoughtfully designed with plenty of custom cabinets and countertop space, featuring brushed stainless steel appliances. Additionally, a secondary kitchen is included for food preparation. The delightful master bedroom boasts hardwood flooring and a spacious tray ceiling. The extensive master bath offers a soaking tub, a separate walk-in shower, and his and hers vanities. Notably, the home includes two master suites.
Convenience is key with two laundry facilities located in different areas within the home. A bonus room with a kitchenette adds flexibility to the living space. The full daylight basement is roughed in for future expansion possibilities. Outside, the living space extends to a sizable covered patio with flagstone flooring and a wood inlaid ceiling.
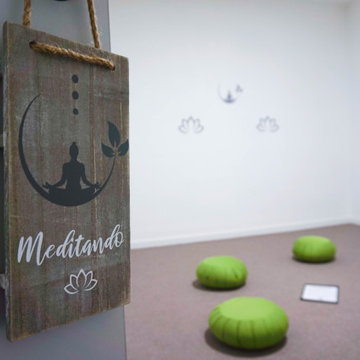
Redistribución y decoración de las Oficinas de Escapada Rural. Con un aire campestre y moderno con líneas urbanas y elegantes. La madera y el blanco son nuestros grandes aliados para generar contrastes que nos hagan sentir en casa mientras trabajamos.
Unas oficinas dedicadas a sus propios trabajadores, donde pueden personalizar cada rincón y amoldar el mobiliario a cada necesidad.
260 Foto di grandi palestre in casa grigie
11
