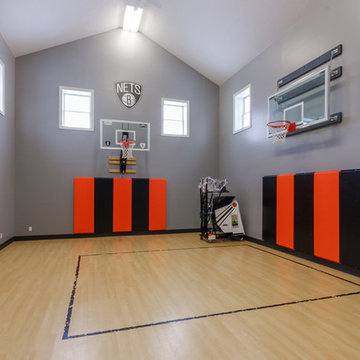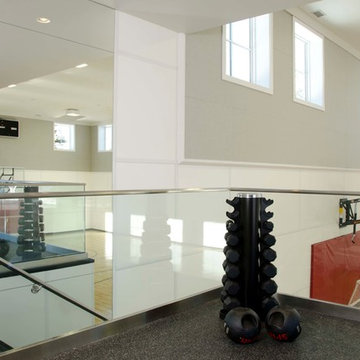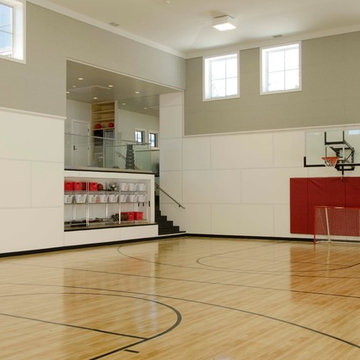72 Foto di grandi palestre in casa country
Filtra anche per:
Budget
Ordina per:Popolari oggi
41 - 60 di 72 foto
1 di 3
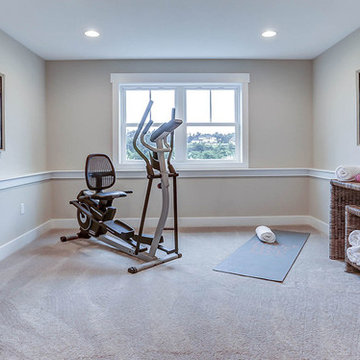
This grand 2-story home with first-floor owner’s suite includes a 3-car garage with spacious mudroom entry complete with built-in lockers. A stamped concrete walkway leads to the inviting front porch. Double doors open to the foyer with beautiful hardwood flooring that flows throughout the main living areas on the 1st floor. Sophisticated details throughout the home include lofty 10’ ceilings on the first floor and farmhouse door and window trim and baseboard. To the front of the home is the formal dining room featuring craftsman style wainscoting with chair rail and elegant tray ceiling. Decorative wooden beams adorn the ceiling in the kitchen, sitting area, and the breakfast area. The well-appointed kitchen features stainless steel appliances, attractive cabinetry with decorative crown molding, Hanstone countertops with tile backsplash, and an island with Cambria countertop. The breakfast area provides access to the spacious covered patio. A see-thru, stone surround fireplace connects the breakfast area and the airy living room. The owner’s suite, tucked to the back of the home, features a tray ceiling, stylish shiplap accent wall, and an expansive closet with custom shelving. The owner’s bathroom with cathedral ceiling includes a freestanding tub and custom tile shower. Additional rooms include a study with cathedral ceiling and rustic barn wood accent wall and a convenient bonus room for additional flexible living space. The 2nd floor boasts 3 additional bedrooms, 2 full bathrooms, and a loft that overlooks the living room.
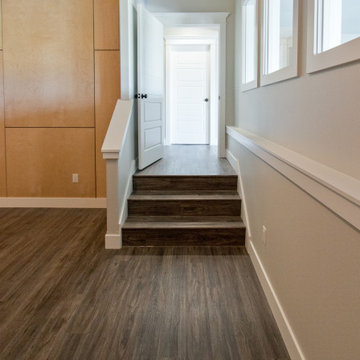
Wood-look Luxury Vinyl Plank by Engineered Floors - New Standard Caicos
Immagine di una grande palestra multiuso country con pavimento in vinile e pavimento marrone
Immagine di una grande palestra multiuso country con pavimento in vinile e pavimento marrone
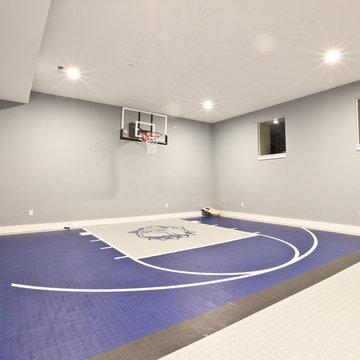
Ispirazione per un grande campo sportivo coperto country con pareti grigie, pavimento in vinile e pavimento multicolore
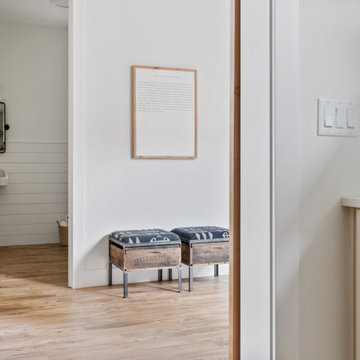
Therapy Room and mixed use gym
Idee per una grande palestra multiuso country con pareti bianche, pavimento in laminato e pavimento marrone
Idee per una grande palestra multiuso country con pareti bianche, pavimento in laminato e pavimento marrone
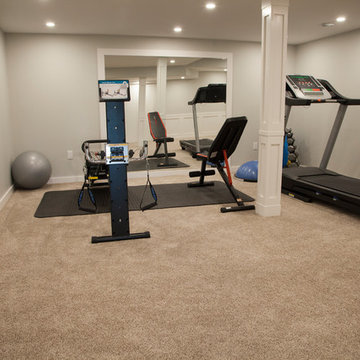
Photographer: Mike Cook Media
Contractor: you Dream It, We Build It
Immagine di una grande palestra in casa country con pareti grigie, moquette e pavimento beige
Immagine di una grande palestra in casa country con pareti grigie, moquette e pavimento beige
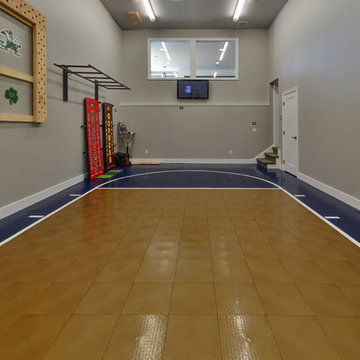
Custom Built Modern Home in Eagles Landing Neighborhood of Saint Augusta, Mn - Build by Werschay Homes.
-James Gray Photography
Ispirazione per un grande campo sportivo coperto country con pareti grigie
Ispirazione per un grande campo sportivo coperto country con pareti grigie
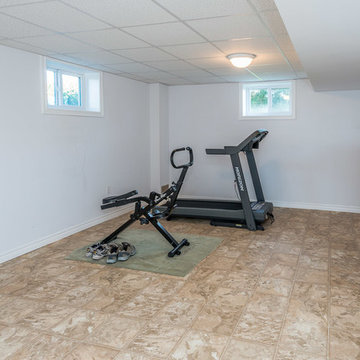
The Maitland is a two-storey country estate home with an attached garage and optional verandah and gazebo. The full height foyer has a gorgeous curved staircase that provides for a very impressive entrance to the home. Four spacious bedrooms give everyone a place of their own, and bright and roomy family areas provide relaxing, private spaces.
View this model home at the Kenilworth Sales and Decor Centre. Call us at 1-800-265-2648 or visit www.qualityhomes.ca for more information.
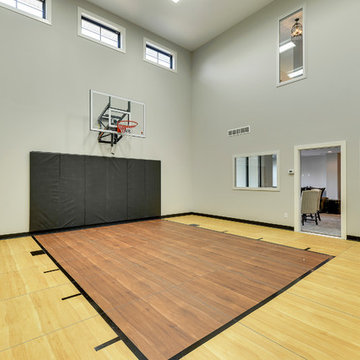
Custom Sport Court
Foto di un grande campo sportivo coperto country con pareti grigie e pavimento marrone
Foto di un grande campo sportivo coperto country con pareti grigie e pavimento marrone
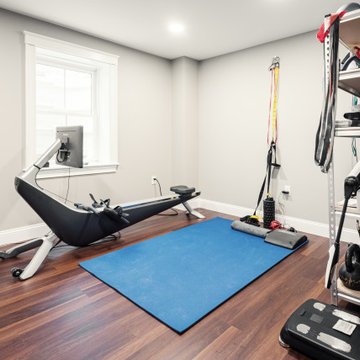
Esempio di una grande palestra multiuso country con pareti grigie e parquet scuro
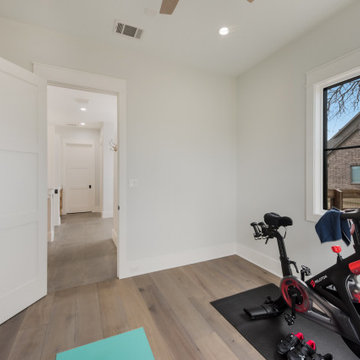
Welcome to the versatile multiuse room, where functionality meets comfort. This cozy space features hardwood floors for durability and style, complemented by a ceiling fan for optimal airflow. A window invites natural light, creating an energizing atmosphere perfect for exercise or productivity.
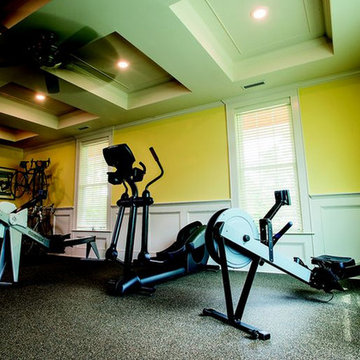
Lower Level gym with radiant flooring ...
Immagine di una grande palestra in casa country
Immagine di una grande palestra in casa country
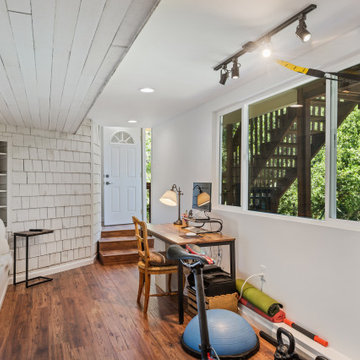
Foto di una grande palestra multiuso country con pavimento in vinile e pavimento marrone
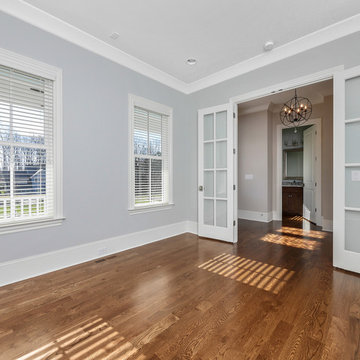
Jim Schmid
Idee per una grande palestra in casa country con pareti beige, pavimento in legno massello medio e pavimento marrone
Idee per una grande palestra in casa country con pareti beige, pavimento in legno massello medio e pavimento marrone
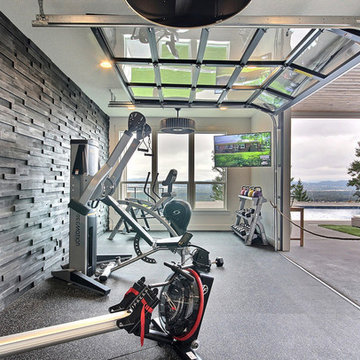
Inspired by the majesty of the Northern Lights and this family's everlasting love for Disney, this home plays host to enlighteningly open vistas and playful activity. Like its namesake, the beloved Sleeping Beauty, this home embodies family, fantasy and adventure in their truest form. Visions are seldom what they seem, but this home did begin 'Once Upon a Dream'. Welcome, to The Aurora.
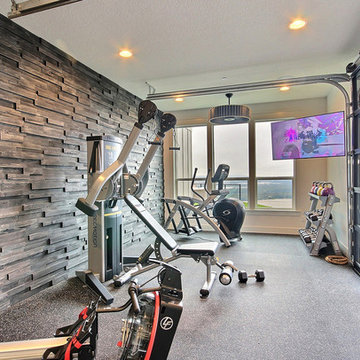
Inspired by the majesty of the Northern Lights and this family's everlasting love for Disney, this home plays host to enlighteningly open vistas and playful activity. Like its namesake, the beloved Sleeping Beauty, this home embodies family, fantasy and adventure in their truest form. Visions are seldom what they seem, but this home did begin 'Once Upon a Dream'. Welcome, to The Aurora.

Esempio di una grande sala pesi country con pareti grigie, pavimento in legno massello medio e pavimento marrone
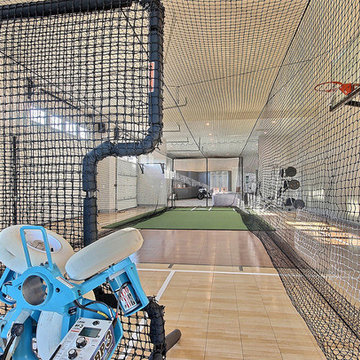
Inspired by the majesty of the Northern Lights and this family's everlasting love for Disney, this home plays host to enlighteningly open vistas and playful activity. Like its namesake, the beloved Sleeping Beauty, this home embodies family, fantasy and adventure in their truest form. Visions are seldom what they seem, but this home did begin 'Once Upon a Dream'. Welcome, to The Aurora.
72 Foto di grandi palestre in casa country
3
