344 Foto di grandi ingressi e corridoi con soffitto a cassettoni
Filtra anche per:
Budget
Ordina per:Popolari oggi
161 - 180 di 344 foto
1 di 3
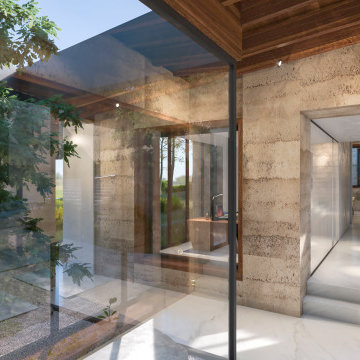
As well as stepped levels some of the spaces have internal gardens that are open to the elements. This is so that trees and shrubs can be integrated into the interior of the home and thrive with access to daylight and rainwater. These internal garden oasis can be opened up and be used as inner court yards.
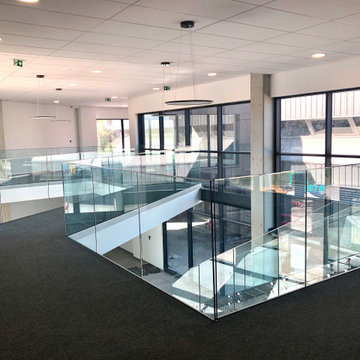
Agencement de l'agrandissement du siège social de STID (1100m2).
Immagine di un grande ingresso o corridoio minimalista con pareti bianche, moquette, pavimento nero e soffitto a cassettoni
Immagine di un grande ingresso o corridoio minimalista con pareti bianche, moquette, pavimento nero e soffitto a cassettoni
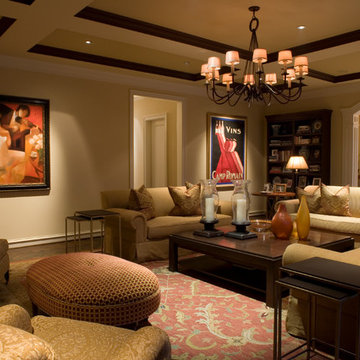
Idee per un grande ingresso o corridoio chic con pareti grigie, parquet scuro, pavimento marrone e soffitto a cassettoni
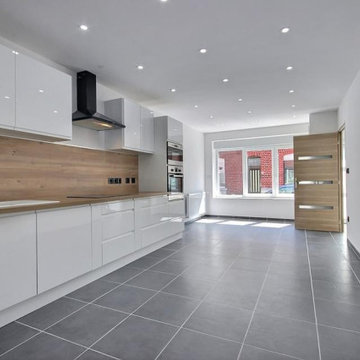
Idee per un grande ingresso o corridoio chic con pareti bianche, pavimento con piastrelle in ceramica, pavimento nero e soffitto a cassettoni
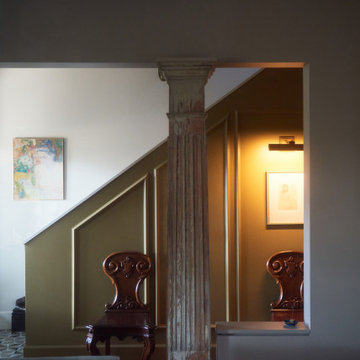
Refinished hardwood floors, green painted hallway with
wainscotted walls leading to downstairs bathroom and living room. incorporated post from original heritage house into living room entryway
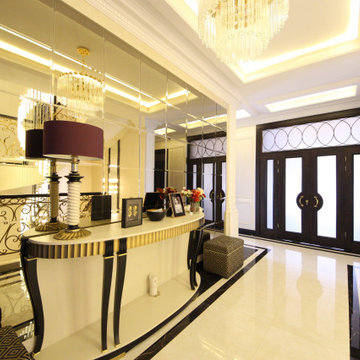
Дом в стиле арт деко, в трех уровнях, выполнен для семьи супругов в возрасте 50 лет, 3-е детей.
Комплектация объекта строительными материалами, мебелью, сантехникой и люстрами из Испании и России.

Located in one of the Bay Area's finest neighborhoods and perched in the sky, this stately home is bathed in sunlight and offers vistas of magnificent palm trees. The grand foyer welcomes guests, or casually enter off the laundry/mud room. New contemporary touches balance well with charming original details. The 2.5 bathrooms have all been refreshed. The updated kitchen - with its large picture window to the backyard - is refined and chic. And with a built-in home office area, the kitchen is also functional. Fresh paint and furnishings throughout the home complete the updates.
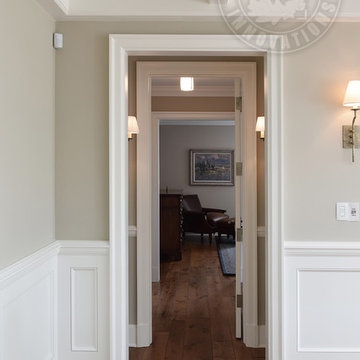
Elegant molding frames the luxurious neutral color palette and textured wall coverings. Across from the expansive quarry stone fireplace, picture windows overlook the adjoining copse. Upstairs, a light-filled gallery crowns the main entry hall. Floor: 5”+7”+9-1/2” random width plank | Vintage French Oak | Rustic Character | Victorian Collection hand scraped | pillowed edge | color Golden Oak | Satin Hardwax Oil. For more information please email us at: sales@signaturehardwoods.com
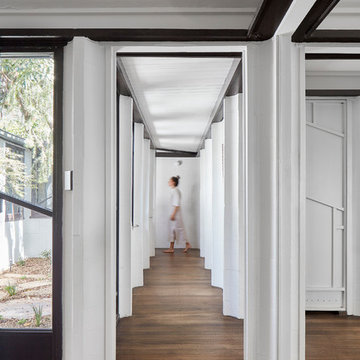
The west hall runs from the living room to the study and guest bedroom. In the centre is the native courtyard garden.
Foto di un grande ingresso o corridoio american style con pareti beige, parquet scuro, pavimento marrone, soffitto a cassettoni e pareti in mattoni
Foto di un grande ingresso o corridoio american style con pareti beige, parquet scuro, pavimento marrone, soffitto a cassettoni e pareti in mattoni
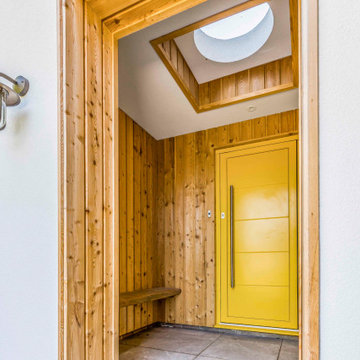
Idee per un grande ingresso moderno con pareti marroni, una porta singola, una porta gialla, pavimento grigio, soffitto a cassettoni e pareti in perlinato
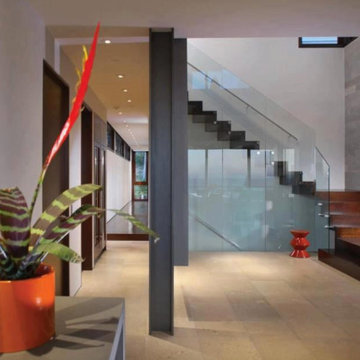
Ispirazione per un grande ingresso moderno con pareti bianche, pavimento in gres porcellanato, una porta a pivot, una porta in legno scuro, pavimento beige, soffitto a cassettoni e pannellatura
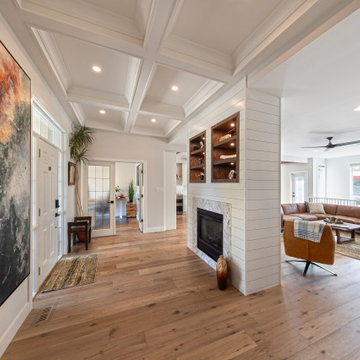
This is our very first Four Elements remodel show home! We started with a basic spec-level early 2000s walk-out bungalow, and transformed the interior into a beautiful modern farmhouse style living space with many custom features. The floor plan was also altered in a few key areas to improve livability and create more of an open-concept feel. Check out the shiplap ceilings with Douglas fir faux beams in the kitchen, dining room, and master bedroom. And a new coffered ceiling in the front entry contrasts beautifully with the custom wood shelving above the double-sided fireplace. Highlights in the lower level include a unique under-stairs custom wine & whiskey bar and a new home gym with a glass wall view into the main recreation area.
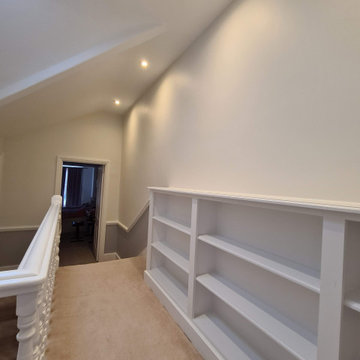
The Hallway transformation with taking care while clients and 3 kids was at Home. We installed a air filtration units and we create dustless environment while working. Each day hallway was clean and ready to use to minimise interruption.
To see more and be inspired please visit https://midecor.co.uk/air-filtration-service/
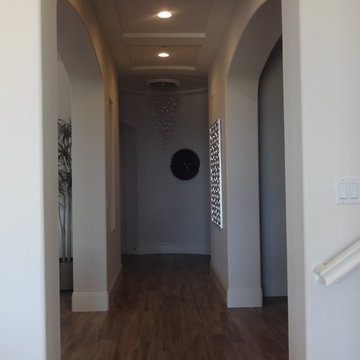
Guest Hall
https://ZenArchitect.com
Idee per un grande ingresso o corridoio stile marino con pareti bianche, pavimento in vinile, pavimento beige e soffitto a cassettoni
Idee per un grande ingresso o corridoio stile marino con pareti bianche, pavimento in vinile, pavimento beige e soffitto a cassettoni
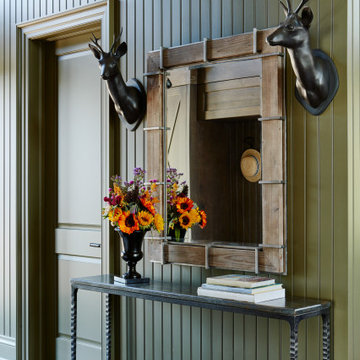
English country house, featuring a beautiful plaid wallpaper by mulberry
Ispirazione per un grande ingresso country con pareti verdi, pavimento con piastrelle in ceramica, una porta a due ante, una porta in legno scuro, pavimento marrone, soffitto a cassettoni e carta da parati
Ispirazione per un grande ingresso country con pareti verdi, pavimento con piastrelle in ceramica, una porta a due ante, una porta in legno scuro, pavimento marrone, soffitto a cassettoni e carta da parati
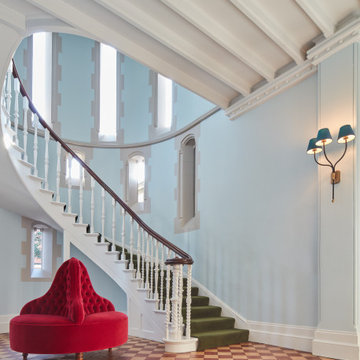
Foto di un grande ingresso o corridoio classico con pareti blu, pavimento con piastrelle in ceramica, pavimento multicolore e soffitto a cassettoni
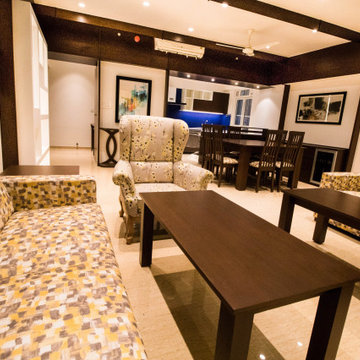
Immagine di un grande ingresso o corridoio moderno con pareti bianche, pavimento in marmo e soffitto a cassettoni
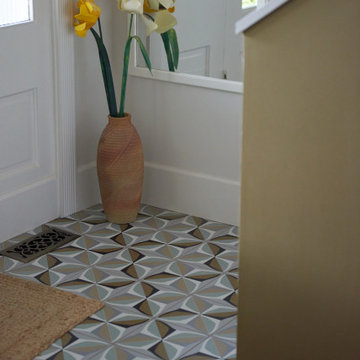
Mosaic tiled entryway with refinished glass door insert. New door trim and baseboard with freshly painted walls ceiling transitioning into newly refinished hardwood floors
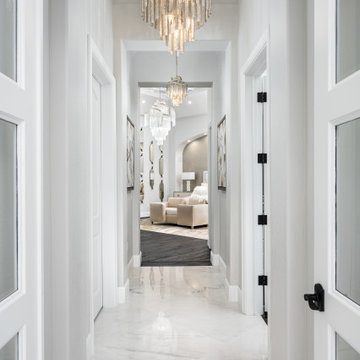
We can't get enough of these marble floors, the molding & millwork, and the coffered ceiling! This space feels luxurious from floor to ceiling.
Immagine di un grande ingresso o corridoio minimalista con pareti bianche, pavimento in marmo e soffitto a cassettoni
Immagine di un grande ingresso o corridoio minimalista con pareti bianche, pavimento in marmo e soffitto a cassettoni
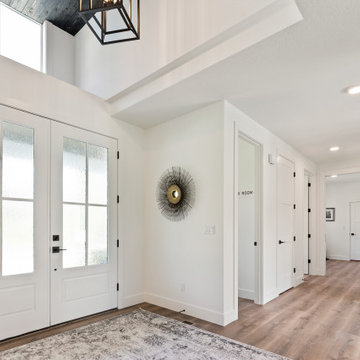
Esempio di un grande ingresso minimal con pareti bianche, pavimento in laminato, una porta a due ante, una porta bianca, pavimento marrone e soffitto a cassettoni
344 Foto di grandi ingressi e corridoi con soffitto a cassettoni
9