344 Foto di grandi ingressi e corridoi con soffitto a cassettoni
Filtra anche per:
Budget
Ordina per:Popolari oggi
121 - 140 di 344 foto
1 di 3
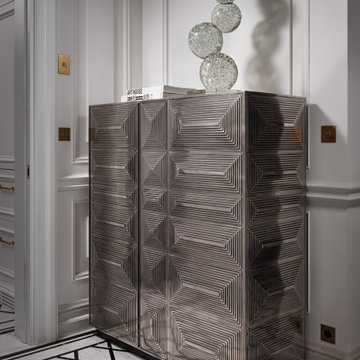
Этот интерьер – переплетение богатого опыта дизайнера, отменного вкуса заказчицы, тонко подобранных антикварных и современных элементов.
Началось все с того, что в студию Юрия Зименко обратилась заказчица, которая точно знала, что хочет получить и была настроена активно участвовать в подборе предметного наполнения. Апартаменты, расположенные в исторической части Киева, требовали незначительной корректировки планировочного решения. И дизайнер легко адаптировал функционал квартиры под сценарий жизни конкретной семьи. Сегодня общая площадь 200 кв. м разделена на гостиную с двумя входами-выходами (на кухню и в коридор), спальню, гардеробную, ванную комнату, детскую с отдельной ванной комнатой и гостевой санузел.
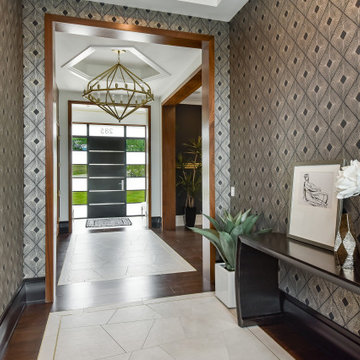
Looking back to the entry from the main hall linking the entry to the stair tower at the rear. A geometric patterned wallpaper brings a welcome texture to the walls.
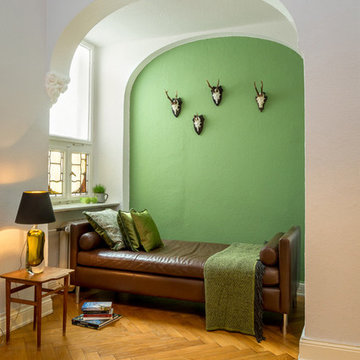
Die günderzeitliche Altbauwohnung hat durch Farbakzente und einige Ergänzungen an Charakter gewonnen. Fotos Ines Grabner
Ispirazione per un grande ingresso o corridoio bohémian con pareti verdi, pavimento in legno massello medio, soffitto a cassettoni e carta da parati
Ispirazione per un grande ingresso o corridoio bohémian con pareti verdi, pavimento in legno massello medio, soffitto a cassettoni e carta da parati
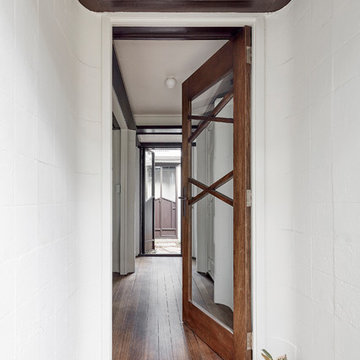
The existing entry with a new custom timber and glazed front door looking into the central courtyard
Foto di una grande porta d'ingresso stile americano con pareti beige, parquet scuro, una porta a pivot, una porta in legno scuro, pavimento marrone, soffitto a cassettoni e pannellatura
Foto di una grande porta d'ingresso stile americano con pareti beige, parquet scuro, una porta a pivot, una porta in legno scuro, pavimento marrone, soffitto a cassettoni e pannellatura
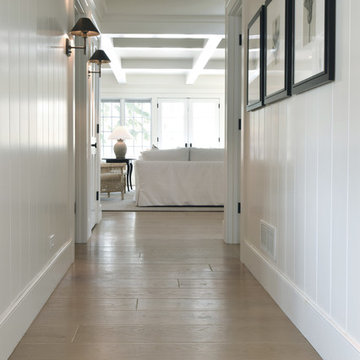
This sanctuary-like home is light, bright, and airy with a relaxed yet elegant finish. Influenced by Scandinavian décor, the wide plank floor strikes the perfect balance of serenity in the design. Floor: 9-1/2” wide-plank Vintage French Oak Rustic Character Victorian Collection hand scraped pillowed edge color Scandinavian Beige Satin Hardwax Oil. For more information please email us at: sales@signaturehardwoods.com
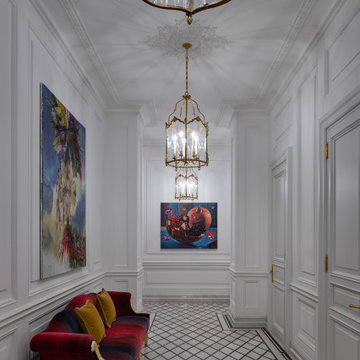
Этот интерьер – переплетение богатого опыта дизайнера, отменного вкуса заказчицы, тонко подобранных антикварных и современных элементов.
Началось все с того, что в студию Юрия Зименко обратилась заказчица, которая точно знала, что хочет получить и была настроена активно участвовать в подборе предметного наполнения. Апартаменты, расположенные в исторической части Киева, требовали незначительной корректировки планировочного решения. И дизайнер легко адаптировал функционал квартиры под сценарий жизни конкретной семьи. Сегодня общая площадь 200 кв. м разделена на гостиную с двумя входами-выходами (на кухню и в коридор), спальню, гардеробную, ванную комнату, детскую с отдельной ванной комнатой и гостевой санузел.
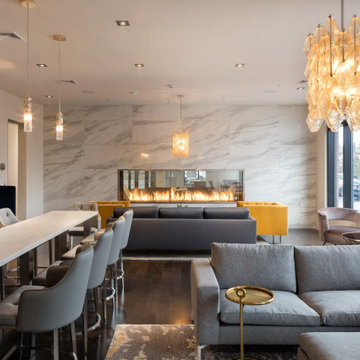
The Acucraft BLAZE 10 Linear See Through Gas Fireplace
120" x 30" Viewing Area
Dual Pane Glass Cooling Safe-to-Touch Glass
108" Line of Fire Natural Gas Burner
Wall Switch Control
Maplewood, NJ Apartment Complex
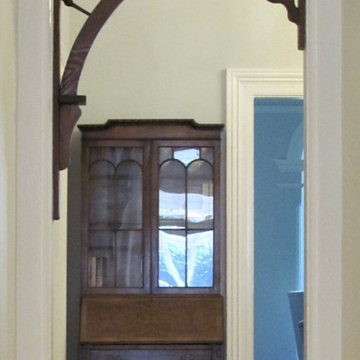
Cherished original period features of the home have been restored, and used as inspiration for the new additions.
Foto di un grande ingresso o corridoio chic con pareti bianche, pavimento in legno massello medio, soffitto a cassettoni e carta da parati
Foto di un grande ingresso o corridoio chic con pareti bianche, pavimento in legno massello medio, soffitto a cassettoni e carta da parati
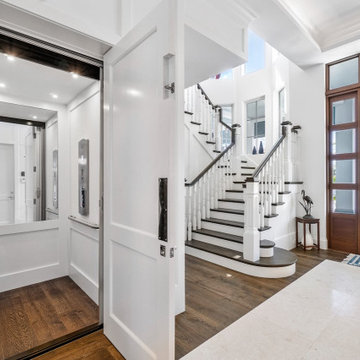
When the main suite is located on the second floor, many of our clients choose to equip their homes with an elevator, ensuring access to the master as they age (or any time they feel like skipping the stairs!)
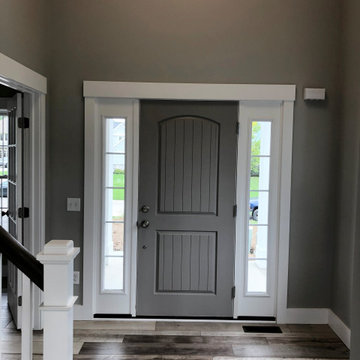
Esempio di un grande ingresso minimal con pareti grigie, parquet chiaro, una porta singola, una porta grigia, pavimento marrone e soffitto a cassettoni
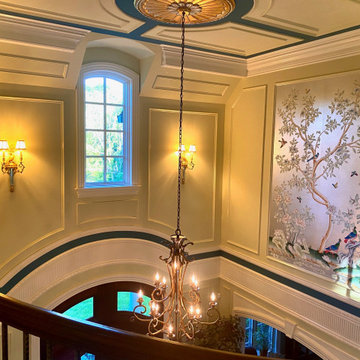
Tall entry foyer with blank walls was awakened with panel moldings, accent paint colors and breath taking hand painted Gracie Studio wall panels.
Foto di un grande ingresso chic con pareti verdi, pavimento in marmo, una porta a due ante, una porta marrone, pavimento bianco, soffitto a cassettoni e pannellatura
Foto di un grande ingresso chic con pareti verdi, pavimento in marmo, una porta a due ante, una porta marrone, pavimento bianco, soffitto a cassettoni e pannellatura
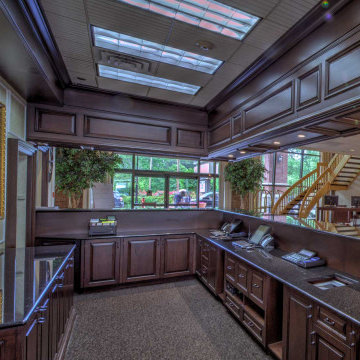
Custom Commercial bar entry. Commercial frontage. Luxury commercial woodwork, wood and glass doors.
Esempio di una grande porta d'ingresso chic con pareti marroni, parquet scuro, una porta a due ante, una porta marrone, pavimento marrone, soffitto a cassettoni e pareti in legno
Esempio di una grande porta d'ingresso chic con pareti marroni, parquet scuro, una porta a due ante, una porta marrone, pavimento marrone, soffitto a cassettoni e pareti in legno
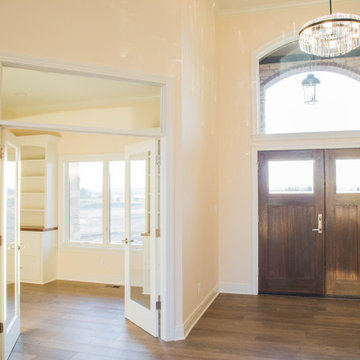
The home office is placed just to the left of the entry and features expansive built-in cabinetry and double glass entry doors.
Esempio di una grande porta d'ingresso chic con pareti beige, pavimento in legno massello medio, una porta a due ante, una porta in legno bruno, pavimento marrone e soffitto a cassettoni
Esempio di una grande porta d'ingresso chic con pareti beige, pavimento in legno massello medio, una porta a due ante, una porta in legno bruno, pavimento marrone e soffitto a cassettoni
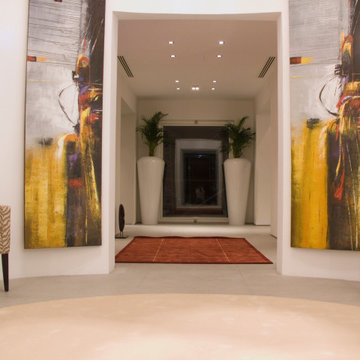
How do you welcome the Guest? We used dramatic artworks to welcome the Guest and start the sensory journey of exploration and drama of space.
Foto di un grande corridoio minimalista con pareti bianche, pavimento in gres porcellanato, una porta a due ante, una porta in legno scuro, pavimento bianco, soffitto a cassettoni e carta da parati
Foto di un grande corridoio minimalista con pareti bianche, pavimento in gres porcellanato, una porta a due ante, una porta in legno scuro, pavimento bianco, soffitto a cassettoni e carta da parati
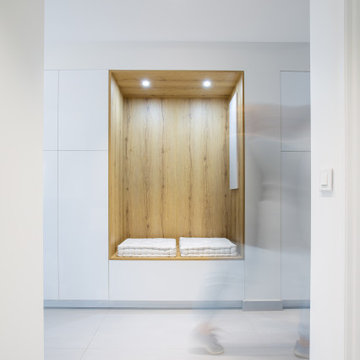
Angle de vue permettant d'apercevoir la partie entrée de la composition avec son magnifique banc intégré
Immagine di un grande ingresso contemporaneo con pareti bianche, pavimento con piastrelle in ceramica, una porta singola, una porta bianca, pavimento grigio e soffitto a cassettoni
Immagine di un grande ingresso contemporaneo con pareti bianche, pavimento con piastrelle in ceramica, una porta singola, una porta bianca, pavimento grigio e soffitto a cassettoni
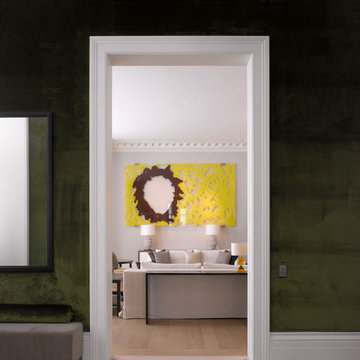
Architecture by PTP Architects
Interior Design by Todhunter Earle Interiors
Works by Rupert Cordle Town & Country
Photography by James Brittain
Immagine di un grande ingresso o corridoio eclettico con pareti verdi, pavimento in marmo, pavimento grigio, soffitto a cassettoni e carta da parati
Immagine di un grande ingresso o corridoio eclettico con pareti verdi, pavimento in marmo, pavimento grigio, soffitto a cassettoni e carta da parati
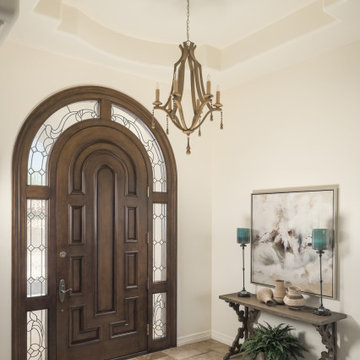
Understated desert colors and woven baskets lend a touch of Southwestern flavor to this foyer in Paradise Valley, Arizona. To help balance the soaring space, we chose a large, tall chandelier with an open structure that preserves sight lines.
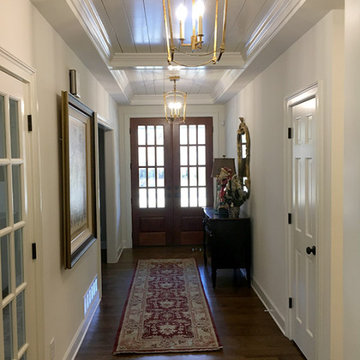
Double 12-lite doors open into front hall with coffered shiplap ceilingl
Immagine di un grande ingresso o corridoio country con soffitto a cassettoni, pareti bianche, parquet scuro e pavimento marrone
Immagine di un grande ingresso o corridoio country con soffitto a cassettoni, pareti bianche, parquet scuro e pavimento marrone
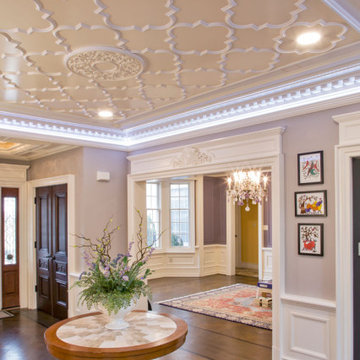
Classic foyer and interior woodwork in Princeton, NJ.
For more about this project visit our website
wlkitchenandhome.com/interiors/
Esempio di un grande ingresso chic con pareti bianche, parquet scuro, una porta singola, una porta marrone, pavimento marrone, soffitto a cassettoni e pannellatura
Esempio di un grande ingresso chic con pareti bianche, parquet scuro, una porta singola, una porta marrone, pavimento marrone, soffitto a cassettoni e pannellatura
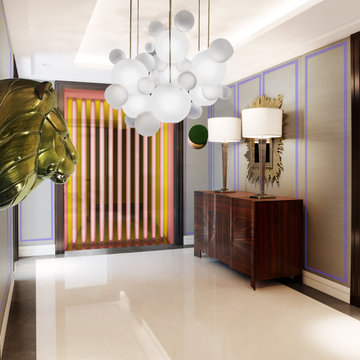
Luxury Entrance Hall in satin wallpaper wall panelling with contrasting beading. Contemporary and bold feature lighting pendants and collectable art pieces and installation.
style: Luxury & Modern Classic style interiors
project: GATED LUXURY NEW BUILD DEVELOPMENT WITH PENTHOUSES & APARTMENTS
Co-curated and Co-crafted by misch_MISCH studio
For full details see or contact us:
www.mischmisch.com
studio@mischmisch.com
344 Foto di grandi ingressi e corridoi con soffitto a cassettoni
7