344 Foto di grandi ingressi e corridoi con soffitto a cassettoni
Filtra anche per:
Budget
Ordina per:Popolari oggi
81 - 100 di 344 foto
1 di 3
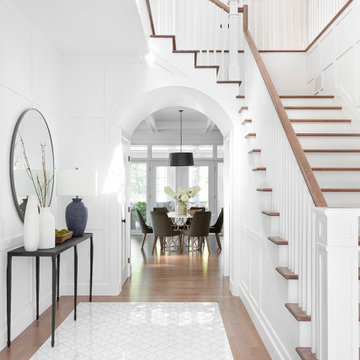
Idee per un grande ingresso contemporaneo con pareti bianche, pavimento in marmo, una porta singola, una porta bianca, pavimento bianco, soffitto a cassettoni e pannellatura
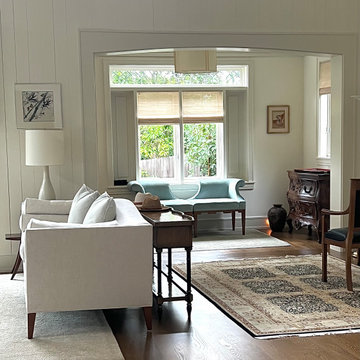
Foto di un grande ingresso tradizionale con pareti bianche, pavimento in legno massello medio, una porta singola, una porta marrone, pavimento marrone, soffitto a cassettoni e pannellatura
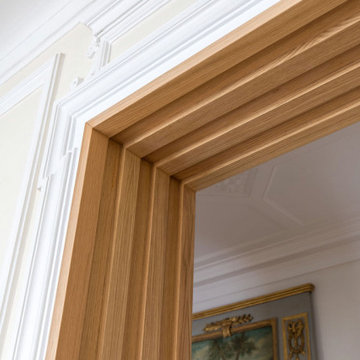
Immagine di un grande ingresso classico con pareti beige, parquet chiaro, una porta a due ante, una porta bianca, pavimento beige, soffitto a cassettoni e boiserie
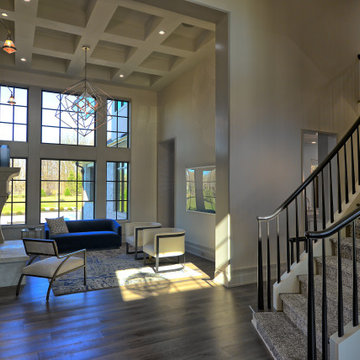
This two story entry features a combination of traditional and modern architectural features. The wood floors are inlaid with a geometric tile that you notice when entering the space. To the right is a custom, floating, and curved staircase to the second floor. The formal living space features a coffered ceiling, two stories of windows, modern light fixtures, built in shelving/bookcases, and a custom cast concrete fireplace surround.

The entry in this home features a barn door and modern looking light fixtures. Hardwood floors, a tray ceiling and wainscoting.
Immagine di un grande ingresso country con pareti bianche, parquet chiaro, una porta singola, una porta bianca, pavimento beige, soffitto a cassettoni e boiserie
Immagine di un grande ingresso country con pareti bianche, parquet chiaro, una porta singola, una porta bianca, pavimento beige, soffitto a cassettoni e boiserie
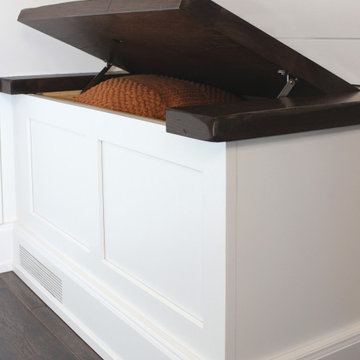
Custom-built storage bench
Foto di un grande ingresso con anticamera stile rurale con pareti bianche, pavimento in legno massello medio, una porta singola, una porta bianca, pavimento marrone, soffitto a cassettoni e pareti in perlinato
Foto di un grande ingresso con anticamera stile rurale con pareti bianche, pavimento in legno massello medio, una porta singola, una porta bianca, pavimento marrone, soffitto a cassettoni e pareti in perlinato
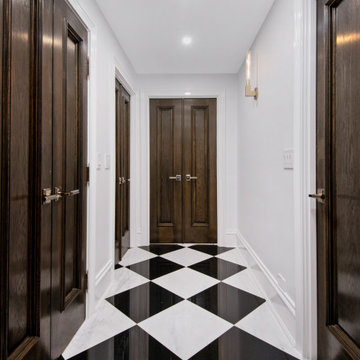
Foto di un grande ingresso classico con pareti grigie, pavimento in marmo, una porta a due ante, una porta in legno scuro, pavimento multicolore, soffitto a cassettoni e pannellatura
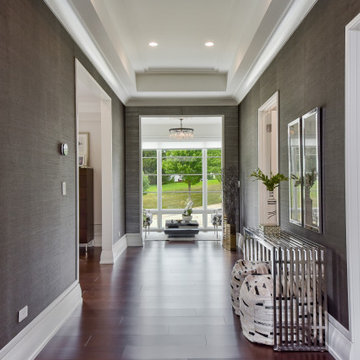
The specialty paneled doors lead to the master suite. A sitting room lies on axis with the entry while connecting the master bedroom with the master bath.
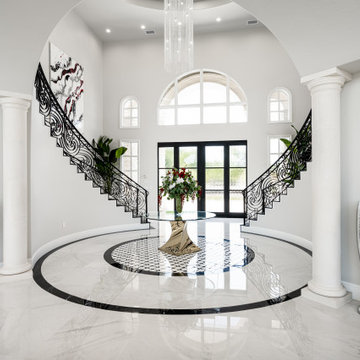
Come get swept away in this foyer! We love the sparkling chandelier, the curved double stairs, marble floors with mosaic and the grandeur of it all.
Esempio di un grande ingresso moderno con pavimento in marmo, una porta a due ante, una porta nera, pavimento bianco e soffitto a cassettoni
Esempio di un grande ingresso moderno con pavimento in marmo, una porta a due ante, una porta nera, pavimento bianco e soffitto a cassettoni
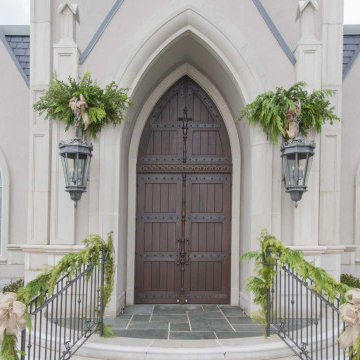
Custom Commercial bar entry. Commercial frontage. Luxury commercial woodwork, wood and glass doors.
Foto di una grande porta d'ingresso chic con pareti marroni, parquet scuro, una porta a due ante, una porta marrone, pavimento marrone, soffitto a cassettoni e pareti in legno
Foto di una grande porta d'ingresso chic con pareti marroni, parquet scuro, una porta a due ante, una porta marrone, pavimento marrone, soffitto a cassettoni e pareti in legno
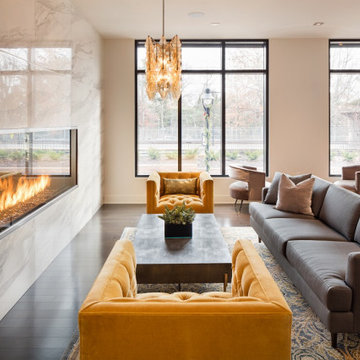
The Acucraft BLAZE 10 Linear See Through Gas Fireplace
120" x 30" Viewing Area
Dual Pane Glass Cooling Safe-to-Touch Glass
108" Line of Fire Natural Gas Burner
Wall Switch Control
Maplewood, NJ Apartment Complex
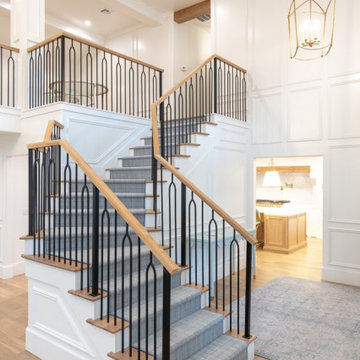
Entry Staircase - metal balusters with white oak hand railing - custom design. Coffered ceiling
Immagine di un grande ingresso tradizionale con pareti bianche, parquet chiaro, una porta a due ante, una porta blu, soffitto a cassettoni e pannellatura
Immagine di un grande ingresso tradizionale con pareti bianche, parquet chiaro, una porta a due ante, una porta blu, soffitto a cassettoni e pannellatura
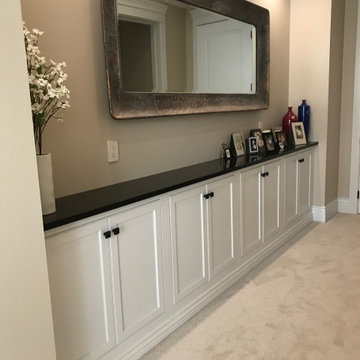
Spacious landing space for this master bedroom.
Esempio di un grande ingresso o corridoio tradizionale con pareti beige, moquette, pavimento beige e soffitto a cassettoni
Esempio di un grande ingresso o corridoio tradizionale con pareti beige, moquette, pavimento beige e soffitto a cassettoni

Front Entry Interior leads to living room. White oak columns and cofferred ceilings. Tall panel on stair window echoes door style.
Foto di un grande ingresso american style con pareti bianche, parquet scuro, una porta singola, una porta in legno scuro, pavimento marrone, soffitto a cassettoni e boiserie
Foto di un grande ingresso american style con pareti bianche, parquet scuro, una porta singola, una porta in legno scuro, pavimento marrone, soffitto a cassettoni e boiserie
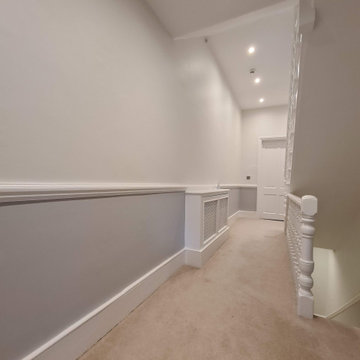
The Hallway transformation with taking care while clients and 3 kids was at Home. We installed a air filtration units and we create dustless environment while working. Each day hallway was clean and ready to use to minimise interruption.
To see more and be inspired please visit https://midecor.co.uk/air-filtration-service/
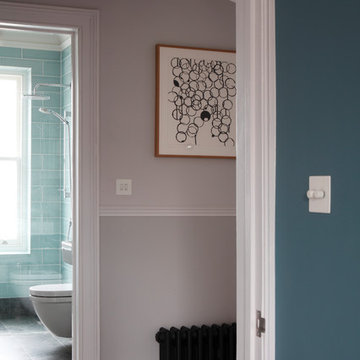
Bedwardine Road is our epic renovation and extension of a vast Victorian villa in Crystal Palace, south-east London.
Traditional architectural details such as flat brick arches and a denticulated brickwork entablature on the rear elevation counterbalance a kitchen that feels like a New York loft, complete with a polished concrete floor, underfloor heating and floor to ceiling Crittall windows.
Interiors details include as a hidden “jib” door that provides access to a dressing room and theatre lights in the master bathroom.
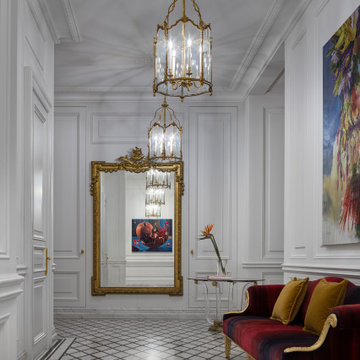
Этот интерьер – переплетение богатого опыта дизайнера, отменного вкуса заказчицы, тонко подобранных антикварных и современных элементов.
Началось все с того, что в студию Юрия Зименко обратилась заказчица, которая точно знала, что хочет получить и была настроена активно участвовать в подборе предметного наполнения. Апартаменты, расположенные в исторической части Киева, требовали незначительной корректировки планировочного решения. И дизайнер легко адаптировал функционал квартиры под сценарий жизни конкретной семьи. Сегодня общая площадь 200 кв. м разделена на гостиную с двумя входами-выходами (на кухню и в коридор), спальню, гардеробную, ванную комнату, детскую с отдельной ванной комнатой и гостевой санузел.
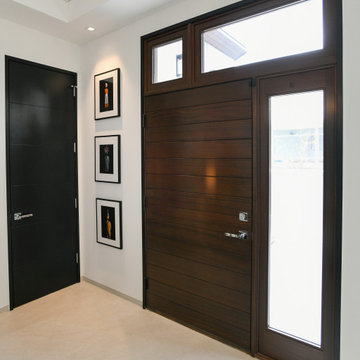
Immagine di un grande ingresso o corridoio design con una porta singola, una porta in legno bruno e soffitto a cassettoni
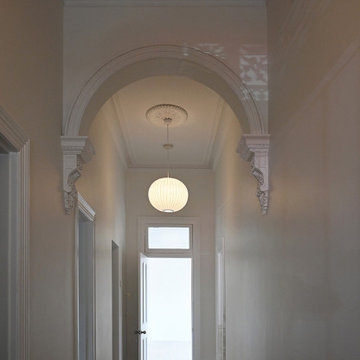
Photo: SG2 design
Idee per un grande ingresso o corridoio eclettico con pareti bianche, pavimento in legno massello medio, pavimento beige e soffitto a cassettoni
Idee per un grande ingresso o corridoio eclettico con pareti bianche, pavimento in legno massello medio, pavimento beige e soffitto a cassettoni
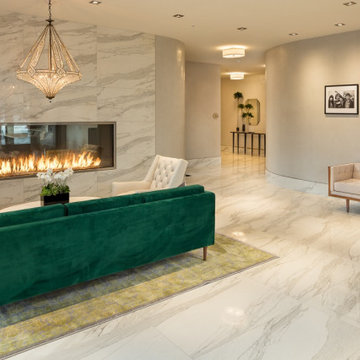
The Acucraft BLAZE 10 Linear See Through Gas Fireplace
120" x 30" Viewing Area
Dual Pane Glass Cooling Safe-to-Touch Glass
108" Line of Fire Natural Gas Burner
Wall Switch Control
Maplewood, NJ Apartment Complex
344 Foto di grandi ingressi e corridoi con soffitto a cassettoni
5