158 Foto di grandi ingressi e corridoi con pavimento rosso
Filtra anche per:
Budget
Ordina per:Popolari oggi
21 - 40 di 158 foto
1 di 3
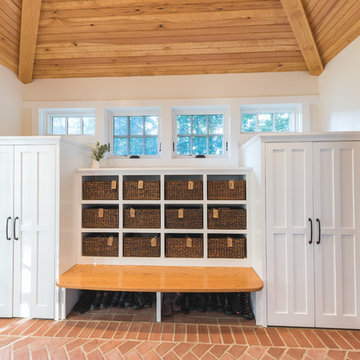
Is your closet busting at the seams? Or do you perhaps have no closet at all? Time to consider adding a mudroom to your house. Mudrooms are a popular interior design trend these days, and for good reason - they can house far more than a simple coat closet can. They can serve as a family command center for kids' school flyers and menus, for backpacks and shoes, for art supplies and sports equipment. Some mudrooms contain a laundry area, and some contain a mail station. Some mudrooms serve as a home base for a dog or a cat, with easy to clean, low maintenance building materials. A mudroom may consist of custom built-ins, or may simply be a corner of an existing room with pulled some clever, freestanding furniture, hooks, or shelves to house your most essential mudroom items.
Whatever your storage needs, extensive or streamlined, carving out a mudroom area can keep the whole family more organized. And, being more organized saves you stress and countless hours that would otherwise be spent searching for misplaced items.
While we love to design mudroom niches, a full mudroom interior design allows us to do what we do best here at Down2Earth Interior Design: elevate a space that is primarily driven by pragmatic requirements into a space that is also beautiful to look at and comfortable to occupy. I find myself voluntarily taking phone calls while sitting on the bench of my mudroom, simply because it's a comfortable place to be. My kids do their homework in the mudroom sometimes. My cat loves to curl up on sweatshirts temporarily left on the bench, or cuddle up in boxes on their way out to the recycling bins, just outside the door. Designing a custom mudroom for our family has elevated our lifestyle in so many ways, and I look forward to the opportunity to help make your mudroom design dreams a reality as well.
Photos by Ryan Macchione
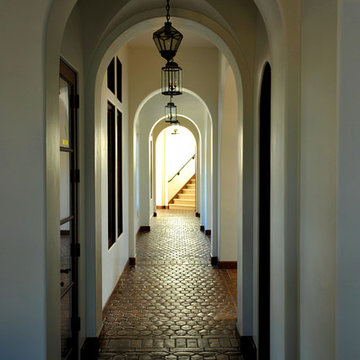
Design Consultant Jeff Doubét is the author of Creating Spanish Style Homes: Before & After – Techniques – Designs – Insights. The 240 page “Design Consultation in a Book” is now available. Please visit SantaBarbaraHomeDesigner.com for more info.
Jeff Doubét specializes in Santa Barbara style home and landscape designs. To learn more info about the variety of custom design services I offer, please visit SantaBarbaraHomeDesigner.com
Jeff Doubét is the Founder of Santa Barbara Home Design - a design studio based in Santa Barbara, California USA.
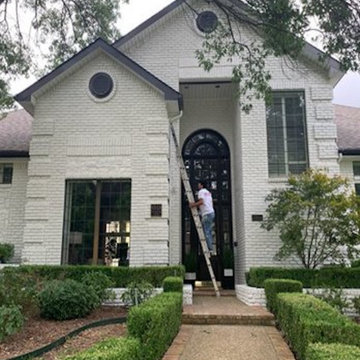
Esempio di una grande porta d'ingresso minimal con pareti bianche, pavimento in mattoni, una porta singola, una porta marrone, pavimento rosso e soffitto a volta
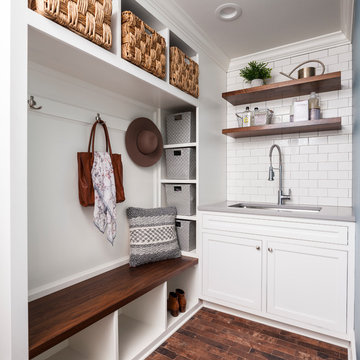
While the owners are away the designers will play! This Bellevue craftsman stunner went through a large remodel while its occupants were living in Europe. Almost every room in the home was touched to give it the beautiful update it deserved. A vibrant yellow front door mixed with a few farmhouse touches on the exterior provide a casual yet upscale feel. From the craftsman style millwork seen through out, to the carefully selected finishes in the kitchen and bathrooms, to a dreamy backyard retreat, it is clear from the moment you walk through the door not a design detail was missed.
Being a busy family, the clients requested a great room fit for entertaining. A breakfast nook off the kitchen with upholstered chairs and bench cushions provides a cozy corner with a lot of seating - a perfect spot for a "kids" table so the adults can wine and dine in the formal dining room. Pops of blue and yellow brighten the neutral palette and create a playful environment for a sophisticated space. Painted cabinets in the office, floral wallpaper in the powder bathroom, a swing in one of the daughter's rooms, and a hidden cabinet in the pantry only the adults know about are a few of the elements curated to create the customized home my clients were looking for.
---
Project designed by interior design studio Kimberlee Marie Interiors. They serve the Seattle metro area including Seattle, Bellevue, Kirkland, Medina, Clyde Hill, and Hunts Point.
For more about Kimberlee Marie Interiors, see here: https://www.kimberleemarie.com/
To learn more about this project, see here
https://www.kimberleemarie.com/bellevuecraftsman
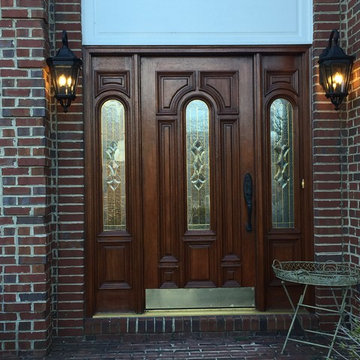
Foto di una grande porta d'ingresso tradizionale con pareti rosse, pavimento in mattoni, una porta a due ante, una porta in legno scuro e pavimento rosso
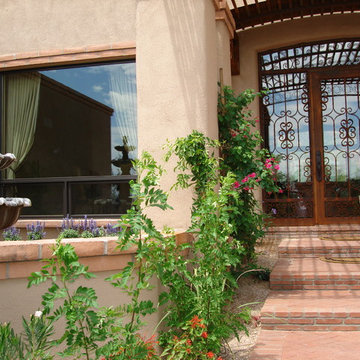
Envision Designs
Immagine di una grande porta d'ingresso american style con pareti beige, pavimento in mattoni, una porta singola, una porta in metallo e pavimento rosso
Immagine di una grande porta d'ingresso american style con pareti beige, pavimento in mattoni, una porta singola, una porta in metallo e pavimento rosso
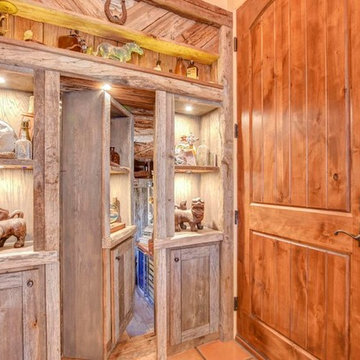
Home Design by Todd Nanke of Nanke Signature Group
Esempio di un grande ingresso o corridoio stile americano con pareti beige, pavimento in terracotta e pavimento rosso
Esempio di un grande ingresso o corridoio stile americano con pareti beige, pavimento in terracotta e pavimento rosso

Esempio di una grande porta d'ingresso moderna con pareti bianche, pavimento in mattoni, una porta a due ante, una porta blu, pavimento rosso e soffitto a volta
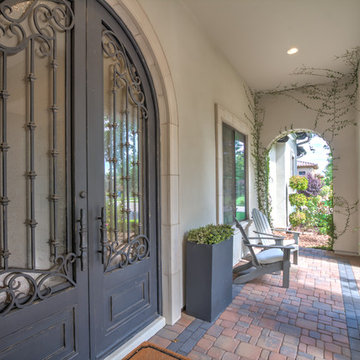
Esempio di una grande porta d'ingresso mediterranea con pareti beige, pavimento in mattoni, una porta a due ante, una porta grigia e pavimento rosso

Ingresso signorile con soffitti alti decorati da profilo nero su fondo ocra rosato. Il pavimento in esagonette di cotto risaliva all'inizio del secolo scorso, come il palazzo degli anni '20 del 900. ricreare una decorazione raffinata ma che non stonasse è stata la priorità in questo progetto. Le porte erano in noce marrone e le abbiamo dipinte di nero opaco. il risultato finale è un ambiente ricercato e di carattere che si sposa perfettamente con le personalità marcate dei due colti Committenti.

Mudroom/Foyer, Master Bathroom and Laundry Room renovation in Pennington, NJ. By relocating the laundry room to the second floor A&E was able to expand the mudroom/foyer and add a powder room. Functional bench seating and custom inset cabinetry not only hide the clutter but look beautiful when you enter the home. Upstairs master bath remodel includes spacious walk-in shower with bench, freestanding soaking tub, double vanity with plenty of storage. Mixed metal hardware including bronze and chrome. Water closet behind pocket door. Walk-in closet features custom built-ins for plenty of storage. Second story laundry features shiplap walls, butcher block countertop for folding, convenient sink and custom cabinetry throughout. Granite, quartz and quartzite and neutral tones were used throughout these projects.
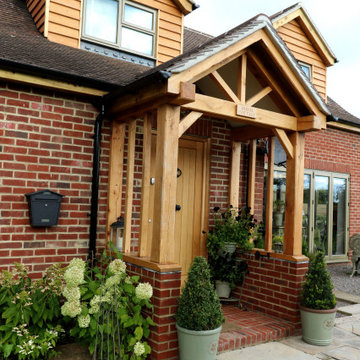
New porch, all elements manufactured in the RP Superstructures workshop.
Ispirazione per una grande porta d'ingresso country con pareti rosse, pavimento in mattoni, una porta singola, una porta in legno bruno e pavimento rosso
Ispirazione per una grande porta d'ingresso country con pareti rosse, pavimento in mattoni, una porta singola, una porta in legno bruno e pavimento rosso
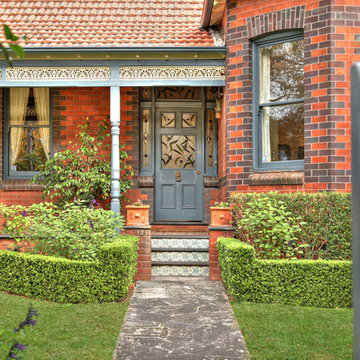
Idee per una grande porta d'ingresso classica con pavimento in mattoni, una porta singola, una porta blu, pareti rosse e pavimento rosso
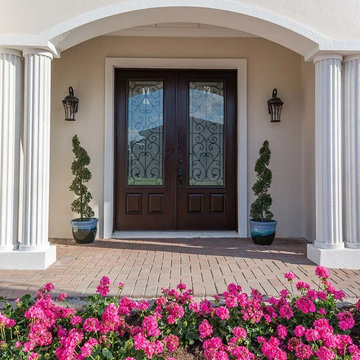
Front Door of The Hemingway
Ispirazione per una grande porta d'ingresso stile marino con pareti beige, pavimento in mattoni, una porta a due ante, una porta in legno scuro e pavimento rosso
Ispirazione per una grande porta d'ingresso stile marino con pareti beige, pavimento in mattoni, una porta a due ante, una porta in legno scuro e pavimento rosso

The mud room in this Bloomfield Hills residence was a part of a whole house renovation and addition, completed in 2016. Directly adjacent to the indoor gym, outdoor pool, and motor court, this room had to serve a variety of functions. The tile floor in the mud room is in a herringbone pattern with a tile border that extends the length of the hallway. Two sliding doors conceal a utility room that features cabinet storage of the children's backpacks, supplies, coats, and shoes. The room also has a stackable washer/dryer and sink to clean off items after using the gym, pool, or from outside. Arched French doors along the motor court wall allow natural light to fill the space and help the hallway feel more open.
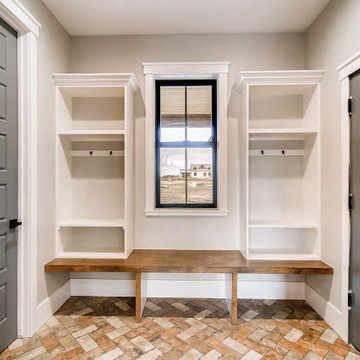
Foto di un grande ingresso con anticamera country con pareti grigie, pavimento in mattoni, una porta grigia e pavimento rosso
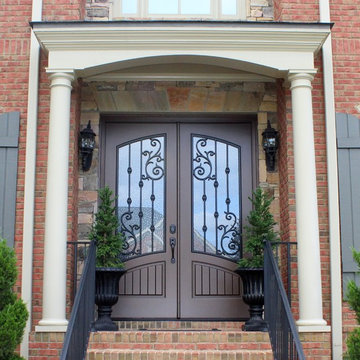
Masterpiece Doors & Shutters
Orleans Design - New Natural Bronze Finish - Monumental Glass - 678-894-1450
Foto di una grande porta d'ingresso tradizionale con pareti beige, pavimento in mattoni, una porta a due ante, una porta marrone e pavimento rosso
Foto di una grande porta d'ingresso tradizionale con pareti beige, pavimento in mattoni, una porta a due ante, una porta marrone e pavimento rosso
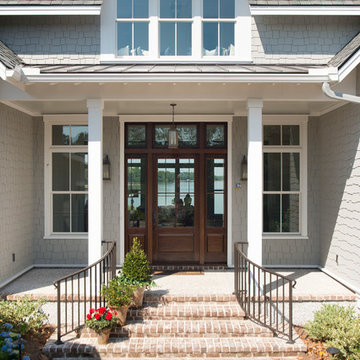
Rob Kaufman
Foto di una grande porta d'ingresso chic con pareti verdi, pavimento in mattoni, una porta singola, una porta in legno scuro e pavimento rosso
Foto di una grande porta d'ingresso chic con pareti verdi, pavimento in mattoni, una porta singola, una porta in legno scuro e pavimento rosso
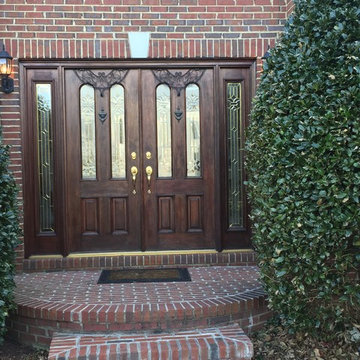
Ispirazione per una grande porta d'ingresso chic con pareti rosse, pavimento in mattoni, una porta a due ante, una porta in legno scuro e pavimento rosso
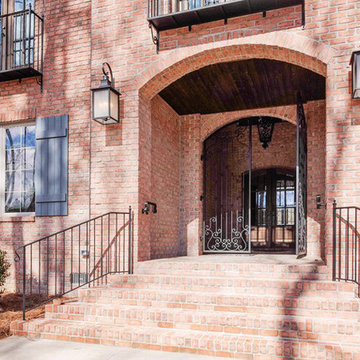
Foto di una grande porta d'ingresso tradizionale con pareti marroni, pavimento in mattoni, una porta a due ante, una porta in legno scuro e pavimento rosso
158 Foto di grandi ingressi e corridoi con pavimento rosso
2