158 Foto di grandi ingressi e corridoi con pavimento rosso
Filtra anche per:
Budget
Ordina per:Popolari oggi
141 - 158 di 158 foto
1 di 3
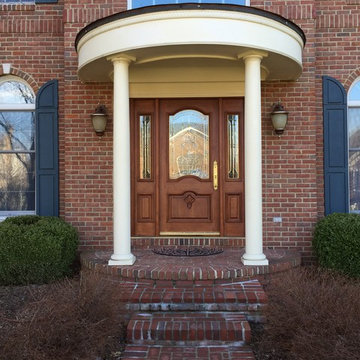
Immagine di una grande porta d'ingresso classica con pareti rosse, pavimento in mattoni, una porta a due ante, una porta in legno scuro e pavimento rosso
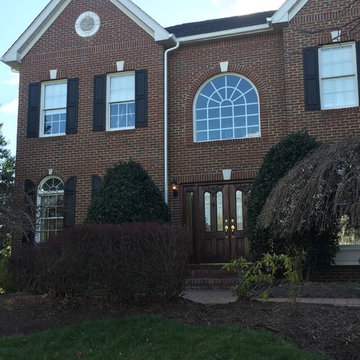
Ispirazione per una grande porta d'ingresso tradizionale con pareti rosse, pavimento in mattoni, una porta a due ante, una porta in legno scuro e pavimento rosso
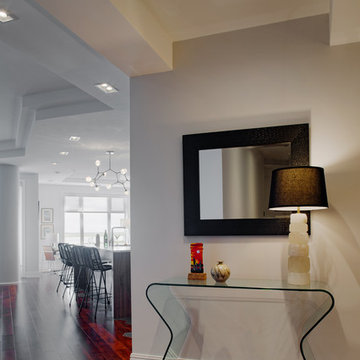
Foyer after the arches that enclosed the entryway were removed, giving room for ample views and light.
Esempio di un grande ingresso minimalista con pareti grigie, parquet scuro, una porta grigia e pavimento rosso
Esempio di un grande ingresso minimalista con pareti grigie, parquet scuro, una porta grigia e pavimento rosso
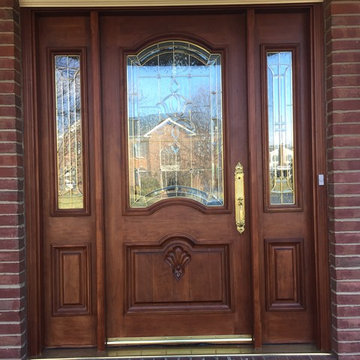
Ispirazione per una grande porta d'ingresso chic con pareti rosse, pavimento in mattoni, una porta a due ante, una porta in legno scuro e pavimento rosso
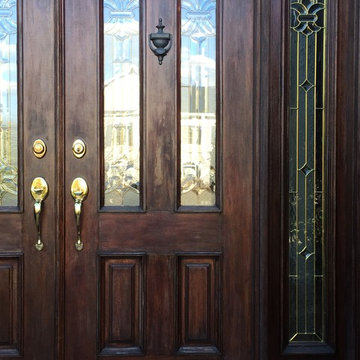
Esempio di una grande porta d'ingresso tradizionale con pareti rosse, pavimento in mattoni, una porta a due ante, una porta in legno scuro e pavimento rosso
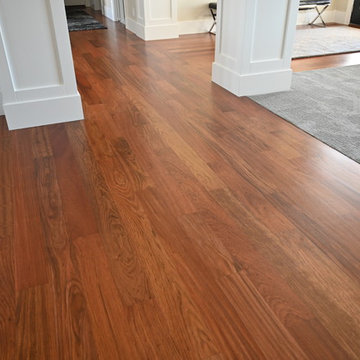
Esempio di un grande ingresso o corridoio con pareti bianche, pavimento in legno massello medio e pavimento rosso
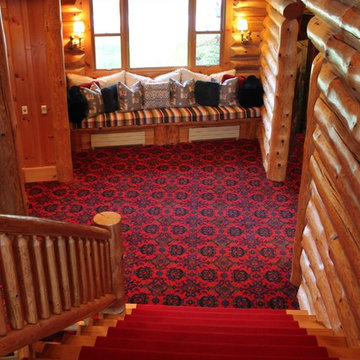
Luxurious Log Cabin Home by Debra Poppen Designs of Ada, MI ||
Featured here is a window seat that has been updated with fun fabrics covering the custom cushion and pillows. Two main fabrics are a Navajo motif and llama drama design.
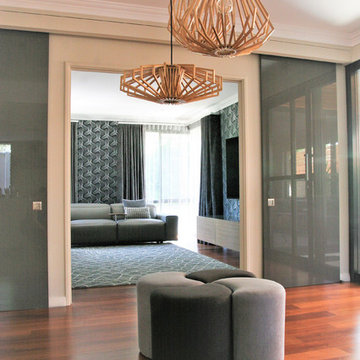
Different zones unite as glossy divides are pulled back, with ottoman and pendant grouping being the central feature for both zones.
Interior and furniture design by despina design
Photography by Pearlin Design and Photography
Sliding panels designed by Debbie Anastassiou- despina design
Panel installation - Touch Wood Interiors
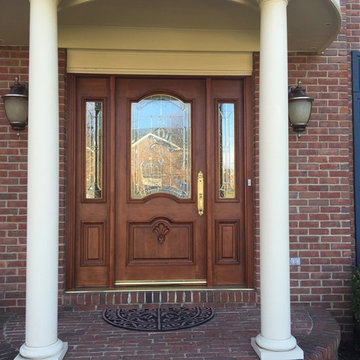
Foto di una grande porta d'ingresso tradizionale con pareti rosse, pavimento in mattoni, una porta a due ante, una porta in legno scuro e pavimento rosso
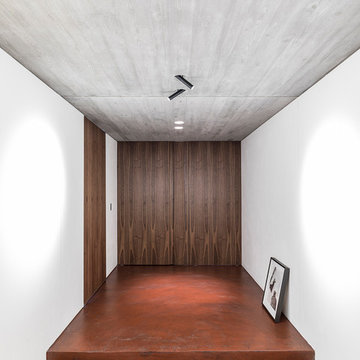
Ph ©Ezio Manciucca
Foto di un grande ingresso o corridoio minimal con pavimento in cemento e pavimento rosso
Foto di un grande ingresso o corridoio minimal con pavimento in cemento e pavimento rosso
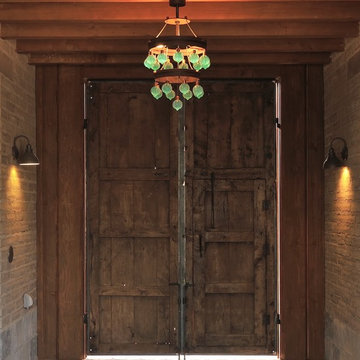
Foto di una grande porta d'ingresso rustica con pareti beige, pavimento in mattoni, una porta a due ante, una porta in legno scuro e pavimento rosso
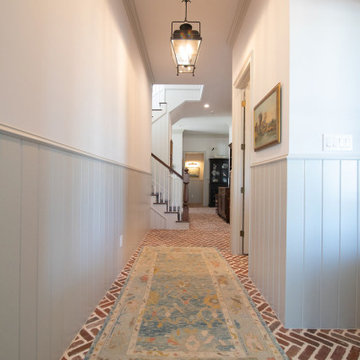
Ispirazione per un grande ingresso o corridoio chic con pareti bianche, pavimento in mattoni, pavimento rosso e boiserie
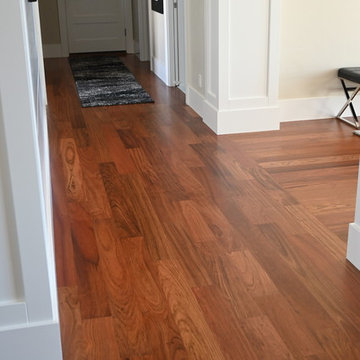
Ispirazione per un grande ingresso o corridoio con pareti bianche, pavimento in legno massello medio e pavimento rosso
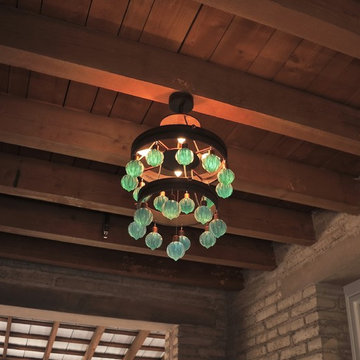
Immagine di una grande porta d'ingresso rustica con pareti beige, pavimento in mattoni, una porta a due ante, una porta in legno scuro e pavimento rosso

Mudroom/Foyer, Master Bathroom and Laundry Room renovation in Pennington, NJ. By relocating the laundry room to the second floor A&E was able to expand the mudroom/foyer and add a powder room. Functional bench seating and custom inset cabinetry not only hide the clutter but look beautiful when you enter the home. Upstairs master bath remodel includes spacious walk-in shower with bench, freestanding soaking tub, double vanity with plenty of storage. Mixed metal hardware including bronze and chrome. Water closet behind pocket door. Walk-in closet features custom built-ins for plenty of storage. Second story laundry features shiplap walls, butcher block countertop for folding, convenient sink and custom cabinetry throughout. Granite, quartz and quartzite and neutral tones were used throughout these projects.

Mudroom/Foyer, Master Bathroom and Laundry Room renovation in Pennington, NJ. By relocating the laundry room to the second floor A&E was able to expand the mudroom/foyer and add a powder room. Functional bench seating and custom inset cabinetry not only hide the clutter but look beautiful when you enter the home. Upstairs master bath remodel includes spacious walk-in shower with bench, freestanding soaking tub, double vanity with plenty of storage. Mixed metal hardware including bronze and chrome. Water closet behind pocket door. Walk-in closet features custom built-ins for plenty of storage. Second story laundry features shiplap walls, butcher block countertop for folding, convenient sink and custom cabinetry throughout. Granite, quartz and quartzite and neutral tones were used throughout these projects.

Mudroom/Foyer, Master Bathroom and Laundry Room renovation in Pennington, NJ. By relocating the laundry room to the second floor A&E was able to expand the mudroom/foyer and add a powder room. Functional bench seating and custom inset cabinetry not only hide the clutter but look beautiful when you enter the home. Upstairs master bath remodel includes spacious walk-in shower with bench, freestanding soaking tub, double vanity with plenty of storage. Mixed metal hardware including bronze and chrome. Water closet behind pocket door. Walk-in closet features custom built-ins for plenty of storage. Second story laundry features shiplap walls, butcher block countertop for folding, convenient sink and custom cabinetry throughout. Granite, quartz and quartzite and neutral tones were used throughout these projects.
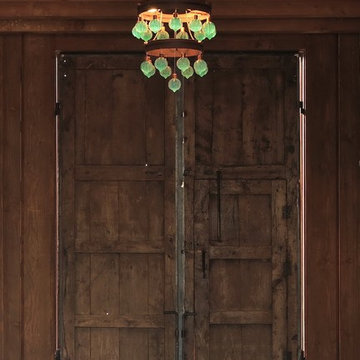
Immagine di una grande porta d'ingresso stile rurale con pareti beige, pavimento in mattoni, una porta a due ante, una porta in legno scuro e pavimento rosso
158 Foto di grandi ingressi e corridoi con pavimento rosso
8