158 Foto di grandi ingressi e corridoi con pavimento rosso
Filtra anche per:
Budget
Ordina per:Popolari oggi
121 - 140 di 158 foto
1 di 3
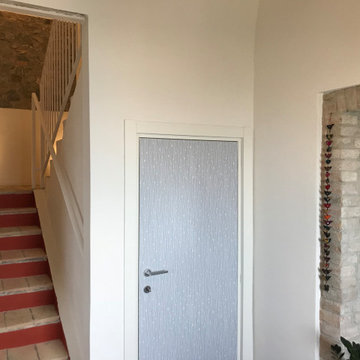
L'edificio si trova nella fascia pre collinare Parmense, in una piccola frazione caratterizzata da manufatti in sasso rurali e residenziali.
La Ristrutturazione realizzata si è mossa su un filo sottile tra conservazione e reinterpretazione degli spazi, in continua ricerca dell'equilibrio tra le due forze.
Da un lato si narra la storia di questa porzione di rustico avente 150 anni, con i suoi solai lignei, le scale originali in cotto, le possenti mura in sasso di cui se ne mostrano porzioni.
Dall'altro si dichiara il proprio intervento, con un segno attuale e deciso;
Pavimento in listoni di rovere, inserti di colori intensi e profondi nel tinteggio, così come nuovi elementi strutturali in ferro, completano il focolare domestico con toni caldi e materici.

Mudroom/Foyer, Master Bathroom and Laundry Room renovation in Pennington, NJ. By relocating the laundry room to the second floor A&E was able to expand the mudroom/foyer and add a powder room. Functional bench seating and custom inset cabinetry not only hide the clutter but look beautiful when you enter the home. Upstairs master bath remodel includes spacious walk-in shower with bench, freestanding soaking tub, double vanity with plenty of storage. Mixed metal hardware including bronze and chrome. Water closet behind pocket door. Walk-in closet features custom built-ins for plenty of storage. Second story laundry features shiplap walls, butcher block countertop for folding, convenient sink and custom cabinetry throughout. Granite, quartz and quartzite and neutral tones were used throughout these projects.
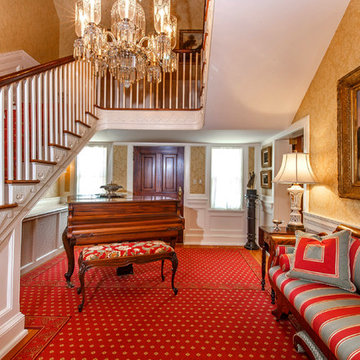
Idee per un grande ingresso tradizionale con pareti gialle, moquette, una porta singola, una porta in legno bruno e pavimento rosso
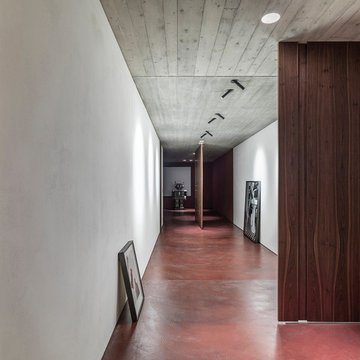
Ph ©Ezio Manciucca
Esempio di un grande ingresso o corridoio design con pavimento in cemento e pavimento rosso
Esempio di un grande ingresso o corridoio design con pavimento in cemento e pavimento rosso

Espacio central del piso de diseño moderno e industrial con toques rústicos.
Separador de ambientes de lamas verticales y boxes de madera natural. Separa el espacio de entrada y la sala de estar y está `pensado para colocar discos de vinilo.
Se han recuperado los pavimentos hidráulicos originales, los ventanales de madera, las paredes de tocho visto y los techos de volta catalana.
Se han utilizado panelados de lamas de madera natural en cocina y bar y en el mobiliario a medida de la barra de bar y del mueble del espacio de entrada para que quede todo integrado.
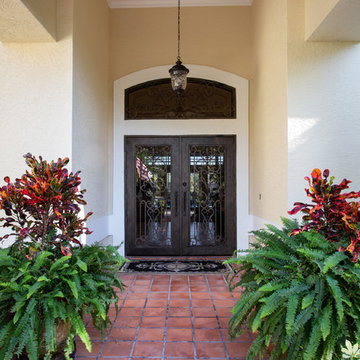
Joni Hofmann
Foto di un grande ingresso o corridoio mediterraneo con pareti beige, pavimento con piastrelle in ceramica e pavimento rosso
Foto di un grande ingresso o corridoio mediterraneo con pareti beige, pavimento con piastrelle in ceramica e pavimento rosso
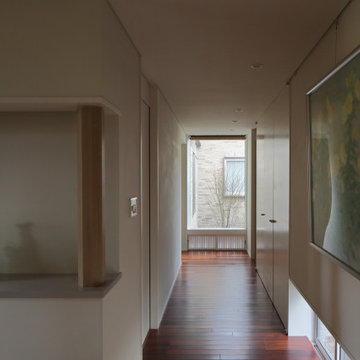
Idee per un grande ingresso o corridoio con pareti bianche, parquet scuro, una porta scorrevole e pavimento rosso
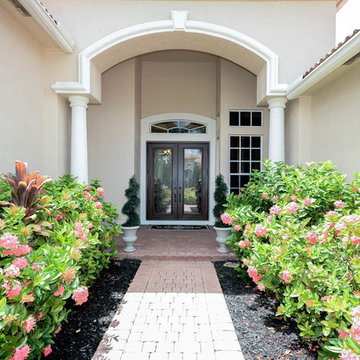
CUSTOM MADE GLASS DOUBLE DOOR ENTRY
Immagine di una grande porta d'ingresso chic con pareti beige, pavimento in mattoni, una porta a due ante, una porta in vetro e pavimento rosso
Immagine di una grande porta d'ingresso chic con pareti beige, pavimento in mattoni, una porta a due ante, una porta in vetro e pavimento rosso
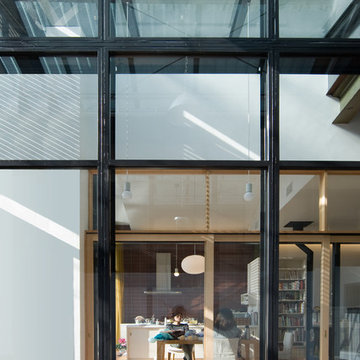
工場から家
Esempio di un grande ingresso o corridoio industriale con pareti bianche, pavimento in mattoni e pavimento rosso
Esempio di un grande ingresso o corridoio industriale con pareti bianche, pavimento in mattoni e pavimento rosso
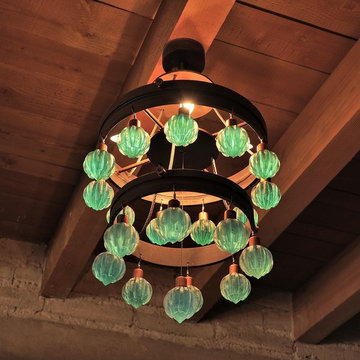
Immagine di una grande porta d'ingresso rustica con pareti beige, pavimento in mattoni, una porta a due ante, una porta in legno scuro e pavimento rosso
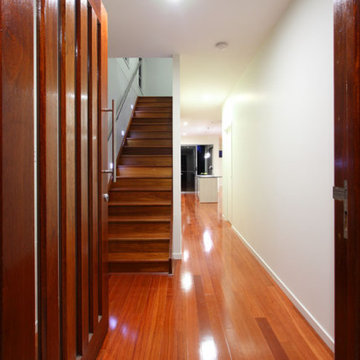
Feature stained timber entry door leading into stained timber staircase.
Foto di una grande porta d'ingresso moderna con pareti bianche, pavimento in legno massello medio, una porta a pivot, una porta rossa e pavimento rosso
Foto di una grande porta d'ingresso moderna con pareti bianche, pavimento in legno massello medio, una porta a pivot, una porta rossa e pavimento rosso
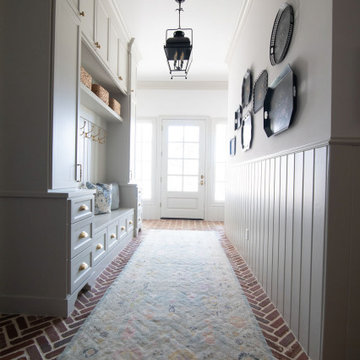
Idee per un grande ingresso con anticamera tradizionale con pareti bianche, pavimento in mattoni, una porta singola, una porta in vetro, pavimento rosso e boiserie
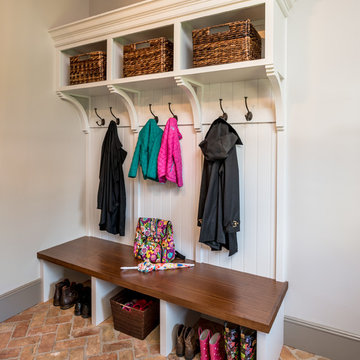
Angle Eye Photography
Foto di un grande ingresso con anticamera tradizionale con pareti grigie, pavimento in mattoni, una porta singola, una porta marrone e pavimento rosso
Foto di un grande ingresso con anticamera tradizionale con pareti grigie, pavimento in mattoni, una porta singola, una porta marrone e pavimento rosso

Large Mud Room with lots of storage and hand-washing station!
Ispirazione per un grande ingresso con anticamera country con pareti bianche, pavimento in mattoni, una porta singola, una porta in legno bruno e pavimento rosso
Ispirazione per un grande ingresso con anticamera country con pareti bianche, pavimento in mattoni, una porta singola, una porta in legno bruno e pavimento rosso
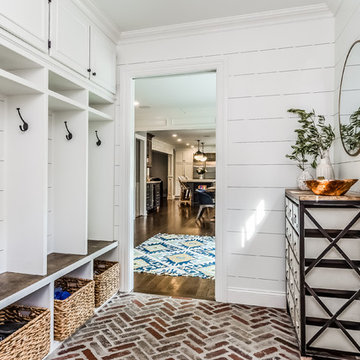
Immagine di un grande ingresso con anticamera chic con pareti bianche, pavimento in mattoni, una porta singola, una porta bianca e pavimento rosso
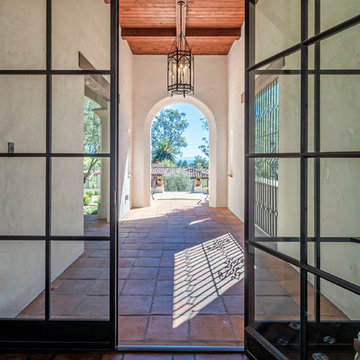
Creating a new formal entry was one of the key elements of this project.
Architect: The Warner Group.
Photographer: Kelly Teich
Foto di una grande porta d'ingresso mediterranea con pareti bianche, pavimento con piastrelle in ceramica, una porta singola, una porta in vetro e pavimento rosso
Foto di una grande porta d'ingresso mediterranea con pareti bianche, pavimento con piastrelle in ceramica, una porta singola, una porta in vetro e pavimento rosso
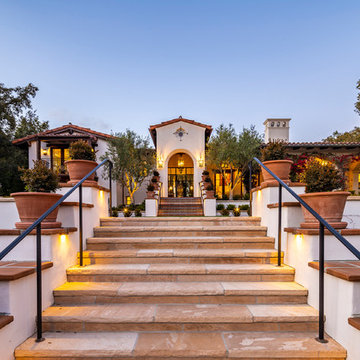
Creating a new formal entry was one of the key elements of this project.
Architect: The Warner Group.
Photographer: Kelly Teich
Ispirazione per una grande porta d'ingresso mediterranea con pareti bianche, pavimento con piastrelle in ceramica, una porta singola, una porta in vetro e pavimento rosso
Ispirazione per una grande porta d'ingresso mediterranea con pareti bianche, pavimento con piastrelle in ceramica, una porta singola, una porta in vetro e pavimento rosso

Mudroom/Foyer, Master Bathroom and Laundry Room renovation in Pennington, NJ. By relocating the laundry room to the second floor A&E was able to expand the mudroom/foyer and add a powder room. Functional bench seating and custom inset cabinetry not only hide the clutter but look beautiful when you enter the home. Upstairs master bath remodel includes spacious walk-in shower with bench, freestanding soaking tub, double vanity with plenty of storage. Mixed metal hardware including bronze and chrome. Water closet behind pocket door. Walk-in closet features custom built-ins for plenty of storage. Second story laundry features shiplap walls, butcher block countertop for folding, convenient sink and custom cabinetry throughout. Granite, quartz and quartzite and neutral tones were used throughout these projects.

Mudroom/Foyer, Master Bathroom and Laundry Room renovation in Pennington, NJ. By relocating the laundry room to the second floor A&E was able to expand the mudroom/foyer and add a powder room. Functional bench seating and custom inset cabinetry not only hide the clutter but look beautiful when you enter the home. Upstairs master bath remodel includes spacious walk-in shower with bench, freestanding soaking tub, double vanity with plenty of storage. Mixed metal hardware including bronze and chrome. Water closet behind pocket door. Walk-in closet features custom built-ins for plenty of storage. Second story laundry features shiplap walls, butcher block countertop for folding, convenient sink and custom cabinetry throughout. Granite, quartz and quartzite and neutral tones were used throughout these projects.
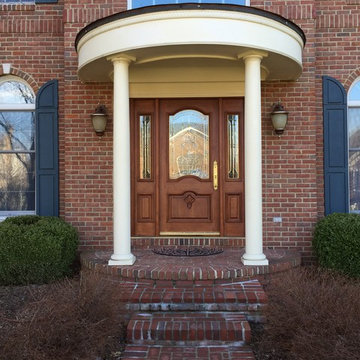
Immagine di una grande porta d'ingresso classica con pareti rosse, pavimento in mattoni, una porta a due ante, una porta in legno scuro e pavimento rosso
158 Foto di grandi ingressi e corridoi con pavimento rosso
7