1.312 Foto di grandi ingressi e corridoi con moquette
Filtra anche per:
Budget
Ordina per:Popolari oggi
121 - 140 di 1.312 foto
1 di 3
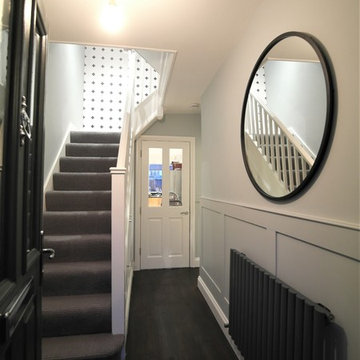
A contemporary home renovation and loft conversion in Twickenham, Surrey. Photo by Nikki Dessent
Ispirazione per un grande ingresso o corridoio design con pareti blu e moquette
Ispirazione per un grande ingresso o corridoio design con pareti blu e moquette
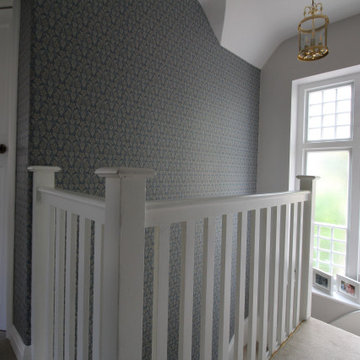
The light and airy stairs and landing also has lots of doors leading to rooms painted in strong colours, so to keep it simple, the walls have been painted in Ammonite, by Farrow & Ball, with Strong White on the woodwork and ceilings and the wall going up the stairs has been accentuated with this traditional wallpaper by Borastapeter; Nora from the Anno collection. Luckily the existing carpet is a neutral soft beige/grey, so won't need replacing at this stage, a relief to our client, who was trying to minimise costs at this stage. We are very keen to keep your costs within budget whilst making your home beautiful.

Esempio di un grande ingresso o corridoio chic con pareti grigie, moquette, pavimento grigio e pannellatura
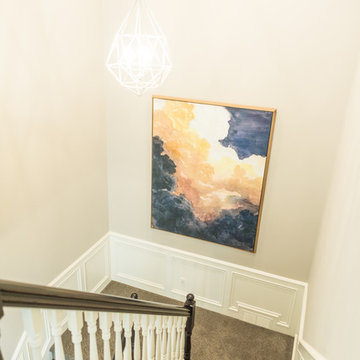
This project was a major renovation in collaboration with Payne & Payne Builders and Peninsula Architects. The dated home was taken down to the studs, reimagined, reconstructed and completely furnished for modern-day family life. A neutral paint scheme complemented the open plan. Clean lined cabinet hardware with accented details like glass and contrasting finishes added depth. No detail was spared with attention to well scaled furnishings, wall coverings, light fixtures, art, accessories and custom window treatments throughout the home. The goal was to create the casual, comfortable home our clients craved while honoring the scale and architecture of the home.
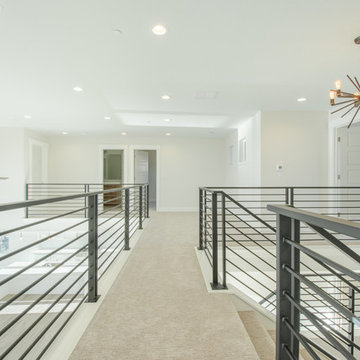
Drone Your Home
Immagine di un grande ingresso o corridoio con pareti grigie, moquette e pavimento beige
Immagine di un grande ingresso o corridoio con pareti grigie, moquette e pavimento beige
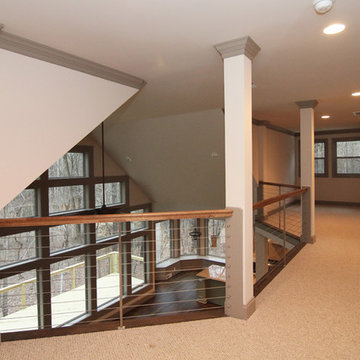
Cable railing is a contemporary feature tucked into this mountain home balcony.
Ispirazione per un grande ingresso o corridoio design con pareti beige e moquette
Ispirazione per un grande ingresso o corridoio design con pareti beige e moquette
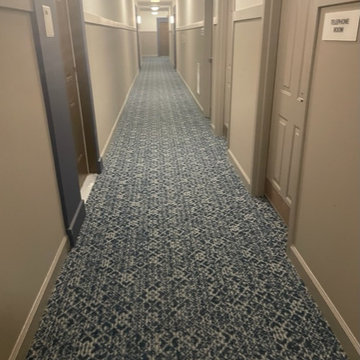
This project was one that took a lot of precise planning. It is very important in a job like this to avoid seams in high traffic areas so as not to have the carpet move during walking traffic. This took a lot of planning and calculating on our carpet installer's part. We used a commercial carpet that is specifically made for high foot traffic. Hand selected by designers and patterned to match coordinating wall color. Our installation team used a glue down process on top of prepped concrete flooring. The client was extremely happy and installation was completed ahead of schedule.
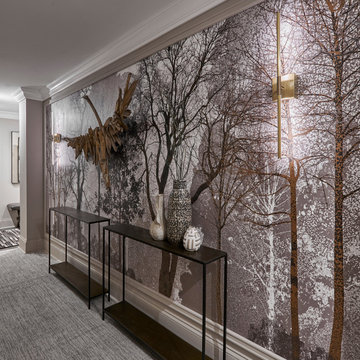
This Lincoln Park home was beautifully updated and completed with designer finishes to better suit the client’s aesthetic and highlight the space to its fullest potential. We focused on the gathering spaces to create a visually impactful and upscale design. We customized the built-ins and fireplace in the living room which catch your attention when entering the home. The downstairs was transformed into a movie room with a custom dry bar, updated lighting, and a gallery wall that boasts personality and style.
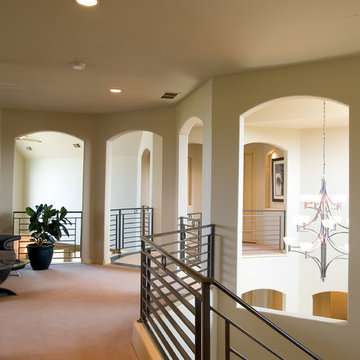
The Upper Level of the Saurini Residence is a virtual fun-house of open and closed spaces, highlighted by the cadence of light entering through the paced arched portals. The vertical rooms and towers create a series of bridges as a circulation route/ passageway/hallway on this Level.
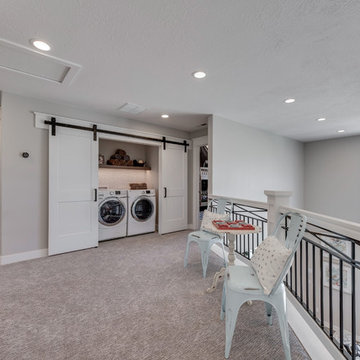
Idee per un grande ingresso o corridoio classico con pareti grigie, moquette e pavimento grigio
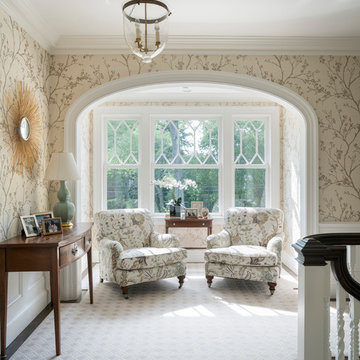
A simple casing accentuates the curved elliptical opening of a well-lit sitting area in the formal upper stair hall.
James Merrell Photography
Immagine di un grande ingresso o corridoio stile marinaro con pareti multicolore, moquette e pavimento grigio
Immagine di un grande ingresso o corridoio stile marinaro con pareti multicolore, moquette e pavimento grigio
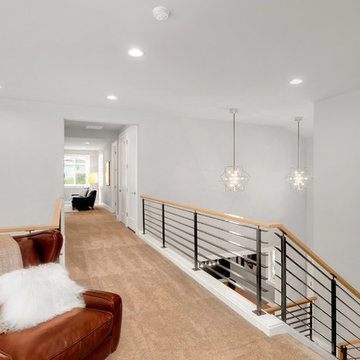
The upper catwalk has a bonus room with several secondary bedrooms on one side and the master suite lies on the other end.
Photo Credit: HD Estates
Esempio di un grande ingresso o corridoio design con pareti grigie, moquette e pavimento grigio
Esempio di un grande ingresso o corridoio design con pareti grigie, moquette e pavimento grigio
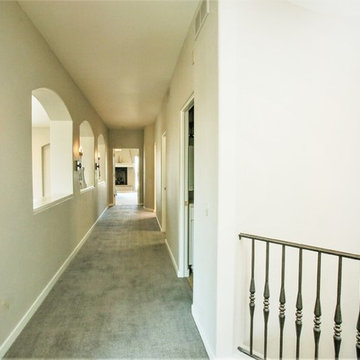
33' Upper Hall
Ispirazione per un grande ingresso o corridoio tradizionale con pareti grigie, moquette e pavimento grigio
Ispirazione per un grande ingresso o corridoio tradizionale con pareti grigie, moquette e pavimento grigio
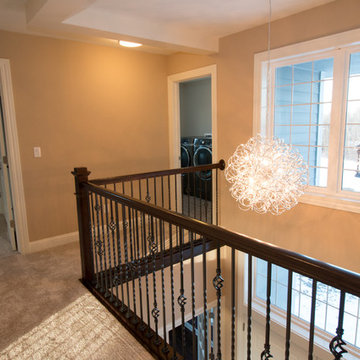
Open two story hallway.
Esempio di un grande ingresso o corridoio chic con pareti beige e moquette
Esempio di un grande ingresso o corridoio chic con pareti beige e moquette
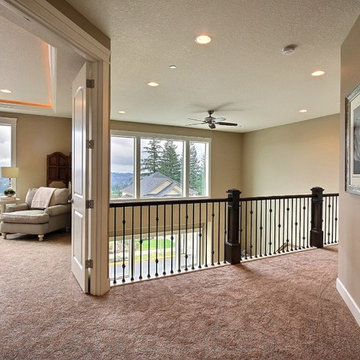
The Tranquil Tower - Model Home in Happy Valley, Oregon by Cascade West Development Inc.
Cascade West Facebook: https://goo.gl/MCD2U1
Cascade West Website: https://goo.gl/XHm7Un
These photos, like many of ours, were taken by the good people of ExposioHDR - Portland, Or
Exposio Facebook: https://goo.gl/SpSvyo
Exposio Website: https://goo.gl/Cbm8Ya
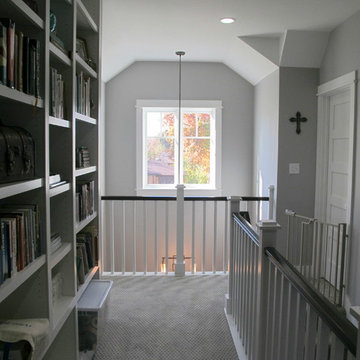
A open railing looks down to the entry foyer below, allowing the natural light of the window to flood in to both floors of the home. The open design unifies the spaces creating a unification of the floors that makes the house feel cohesive in design, while modernizing the once divided spaces of the home.
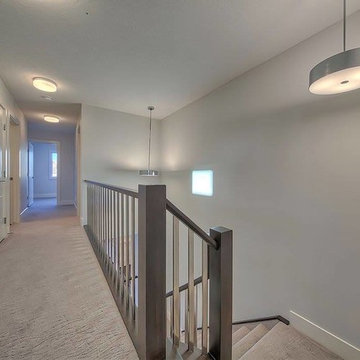
Ispirazione per un grande ingresso o corridoio contemporaneo con pareti grigie e moquette
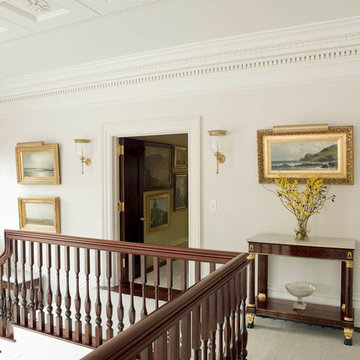
Upper Entry/Stair Hall
Esempio di un grande ingresso o corridoio tradizionale con pareti bianche e moquette
Esempio di un grande ingresso o corridoio tradizionale con pareti bianche e moquette
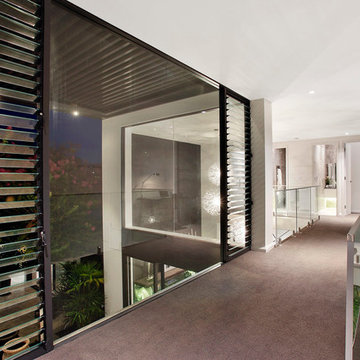
Modern Contemporary Interior Design by Sourcery Design including Finishes, Fixtures, Furniture and Custom Designed Individual Pieces
Immagine di un grande ingresso o corridoio contemporaneo con pareti bianche e moquette
Immagine di un grande ingresso o corridoio contemporaneo con pareti bianche e moquette
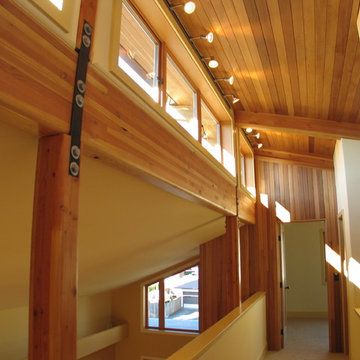
Referred to as the 'Urban Chalet' this home was designed with exposed post and beams, powder-coated steel hardware and natural materials throughout.
Esempio di un grande ingresso o corridoio contemporaneo con pareti beige e moquette
Esempio di un grande ingresso o corridoio contemporaneo con pareti beige e moquette
1.312 Foto di grandi ingressi e corridoi con moquette
7