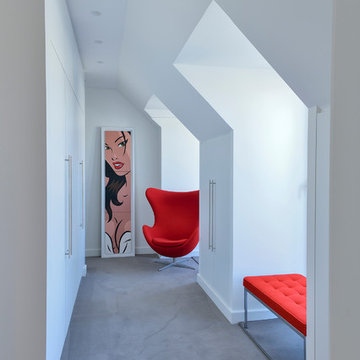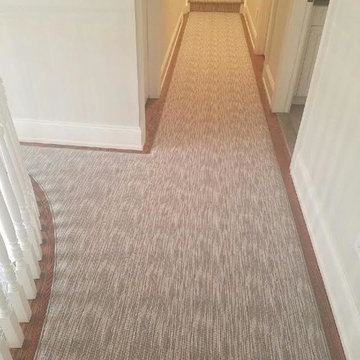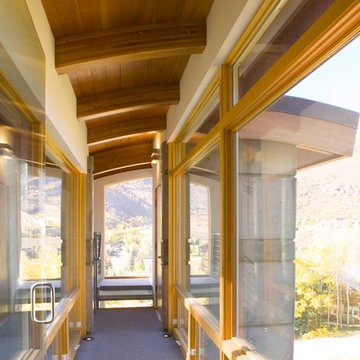1.312 Foto di grandi ingressi e corridoi con moquette
Filtra anche per:
Budget
Ordina per:Popolari oggi
101 - 120 di 1.312 foto
1 di 3
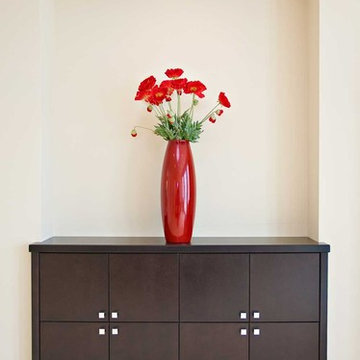
Ispirazione per un grande ingresso o corridoio minimalista con pareti beige e moquette
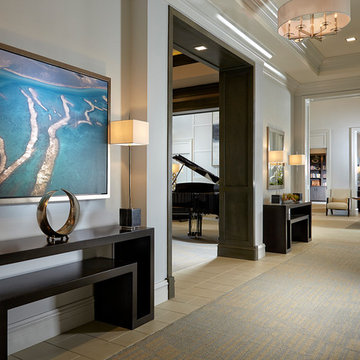
This transitional clubhouse blends contemporary and modern style effortlessly. With a range of tones and textures, this home is modern in style but contemporary in comfort.
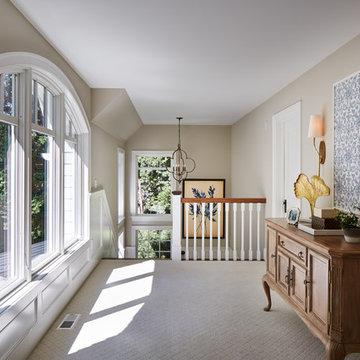
Hendel Homes
Corey Gaffer Photography
Foto di un grande ingresso o corridoio con pareti beige e moquette
Foto di un grande ingresso o corridoio con pareti beige e moquette
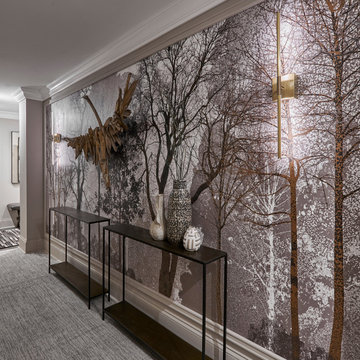
This Lincoln Park home was beautifully updated and completed with designer finishes to better suit the client’s aesthetic and highlight the space to its fullest potential. We focused on the gathering spaces to create a visually impactful and upscale design. We customized the built-ins and fireplace in the living room which catch your attention when entering the home. The downstairs was transformed into a movie room with a custom dry bar, updated lighting, and a gallery wall that boasts personality and style.
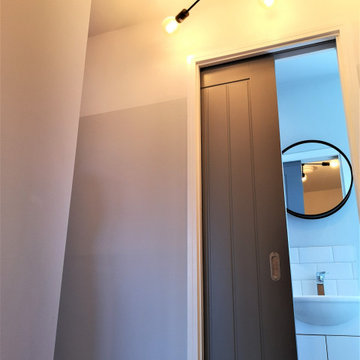
Durable. Fresh. Inspiring.
The design brief for this property was specific - upscale student meets single professional. The space can be easily adapted and cleaned and included; low-pile, stain resistant carpet; scrubbable wall paint; low maintenance, aqua plank vinyl flooring and Scandinavian furnishing, encompassing classic plastic elements. Together, mixed with Mid-century modern decor, this property has become a pleasing space to both focus on studies and live with flexibility, allowing either students of professionals to add their personal style. Keeping within a specified budget, the house sparks interest by using mustard and grey colour blocking; LED pendants; a chalkboard painted wall; tan faux-leather stools; staggered Herringbone gloss tiles; a photography gallery wall, and brushed brass finishings on cupboards, handles and light fixtures. With my client, we have completely renovated this 4 bed, 3 bath from it’s studs to a fit-for-purpose investment.
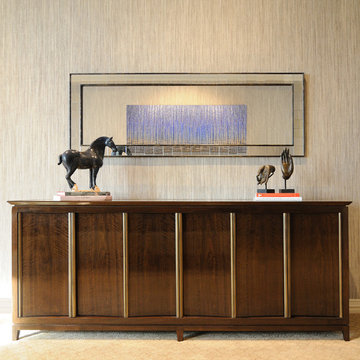
Custom cabinet designed by Lee Lormand, in figured american walnut with high gloss lacquer and bronze door pulls
photo by: Lee Lormand
Ispirazione per un grande ingresso o corridoio chic con pareti marroni, moquette e pavimento marrone
Ispirazione per un grande ingresso o corridoio chic con pareti marroni, moquette e pavimento marrone
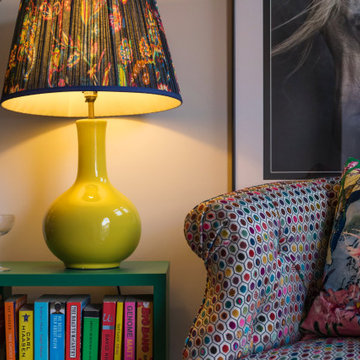
FAMILY HOME INTERIOR DESIGN IN RICHMOND
The second phase of a large interior design project we carried out in Richmond, West London, between 2018 and 2020. This Edwardian family home on Richmond Hill hadn’t been touched since the seventies, making our work extremely rewarding and gratifying! Our clients were over the moon with the result.
“Having worked with Tim before, we were so happy we felt the house deserved to be finished. The difference he has made is simply extraordinary” – Emma & Tony
COMFORTABLE LUXURY WITH A VIBRANT EDGE
The existing house was so incredibly tired and dated, it was just crying out for a new lease of life (an interior designer’s dream!). Our brief was to create a harmonious interior that felt luxurious yet homely.
Having worked with these clients before, we were delighted to be given interior design ‘carte blanche’ on this project. Each area was carefully visualised with Tim’s signature use of bold colour and eclectic variety. Custom fabrics, original artworks and bespoke furnishings were incorporated in all areas of the house, including the children’s rooms.
“Tim and his team applied their fantastic talent to design each room with much detail and personality, giving the ensemble great coherence.”
END-TO-END INTERIOR DESIGN SERVICE
This interior design project was a labour of love from start to finish and we think it shows. We worked closely with the architect and contractor to replicate exactly what we had visualised at the concept stage.
The project involved the full implementation of the designs we had presented. We liaised closely with all trades involved, to ensure the work was carried out in line with our designs. All furniture, soft furnishings and accessories were supplied by us. When building work at the house was complete, we conducted a full installation of the furnishings, artwork and finishing touches.
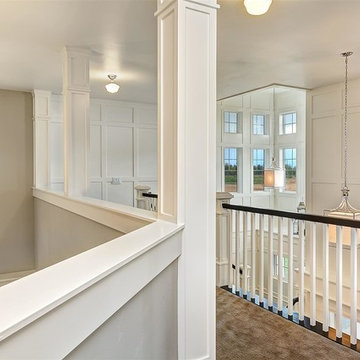
Doug Petersen Photography
Foto di un grande ingresso o corridoio tradizionale con pareti beige e moquette
Foto di un grande ingresso o corridoio tradizionale con pareti beige e moquette
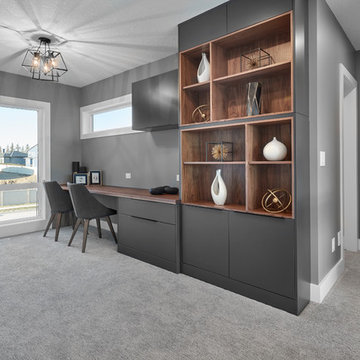
Gray painted built in cabinets, walnut accents, built in desk, built in shelving, black lighting,
Esempio di un grande ingresso o corridoio minimal con pareti grigie, moquette e pavimento grigio
Esempio di un grande ingresso o corridoio minimal con pareti grigie, moquette e pavimento grigio
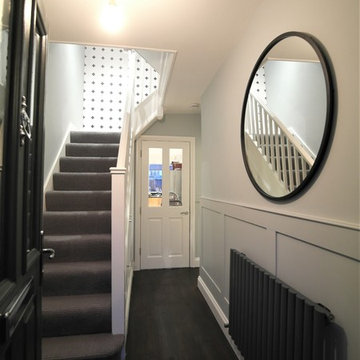
A contemporary home renovation and loft conversion in Twickenham, Surrey. Photo by Nikki Dessent
Ispirazione per un grande ingresso o corridoio design con pareti blu e moquette
Ispirazione per un grande ingresso o corridoio design con pareti blu e moquette
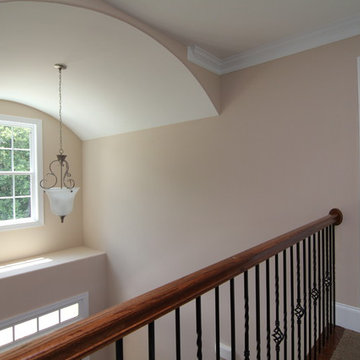
The upstairs hallway also has views to the foyer, with barrel vault ceiling, plant shelf, and unique lighting fixture.
Design Build Chapel Hill custom homes by Stanton Homes.
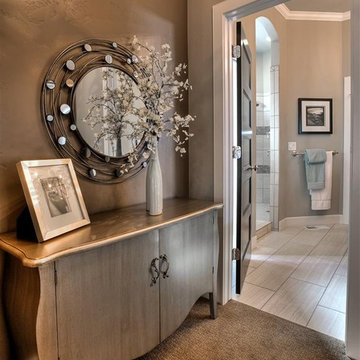
Doug Peterson Photography
Foto di un grande ingresso o corridoio tradizionale con pareti grigie e moquette
Foto di un grande ingresso o corridoio tradizionale con pareti grigie e moquette
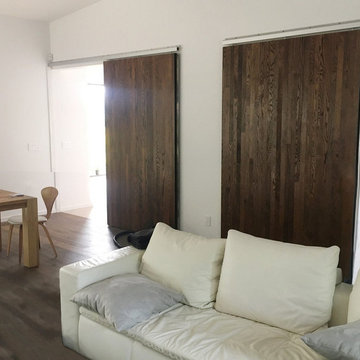
Large Sliding Door is the only manufacturer in the world with Eco-friendly insulated, lightweight doors guaranteed to never bend, warp, twist or rot.
Immagine di una grande porta d'ingresso minimalista con pareti grigie, moquette, una porta scorrevole, una porta grigia e pavimento beige
Immagine di una grande porta d'ingresso minimalista con pareti grigie, moquette, una porta scorrevole, una porta grigia e pavimento beige
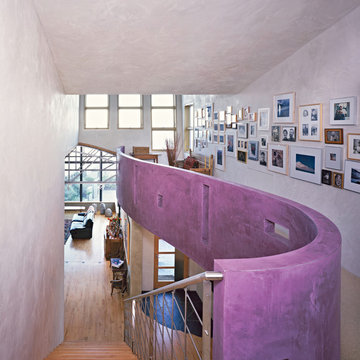
Copyrights: WA design
Immagine di un grande ingresso o corridoio moderno con pareti grigie, moquette e pavimento beige
Immagine di un grande ingresso o corridoio moderno con pareti grigie, moquette e pavimento beige
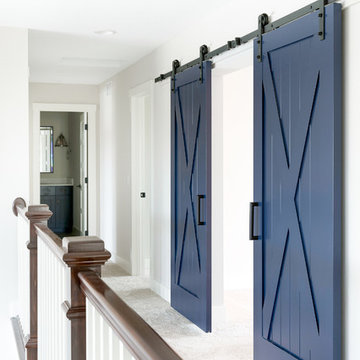
Spacecrafting Photography
Ispirazione per un grande ingresso o corridoio country con pareti grigie, moquette e pavimento beige
Ispirazione per un grande ingresso o corridoio country con pareti grigie, moquette e pavimento beige
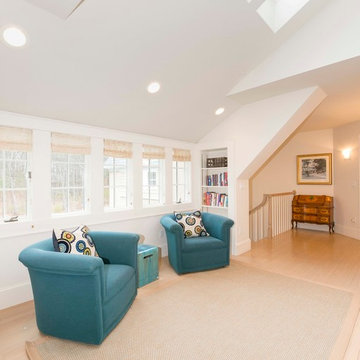
Immagine di un grande ingresso o corridoio classico con pareti bianche e moquette
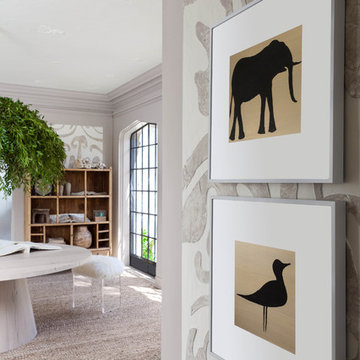
This fits easily into the clients’ lifestyle as the room serves several purposes. It’s a respite for relaxation. A beautiful space for coffee or wine with the doors ajar connecting the experience of sitting outdoors. This space functions as a magical dining room as well.
Photographer-Janet Mesic Mackie
1.312 Foto di grandi ingressi e corridoi con moquette
6
