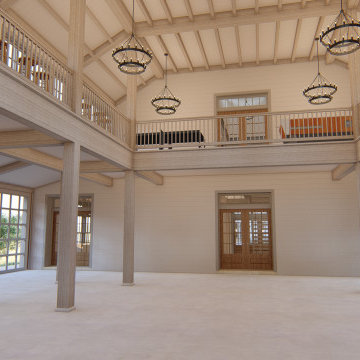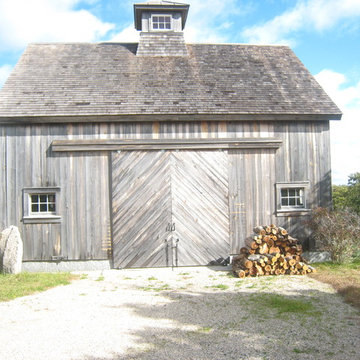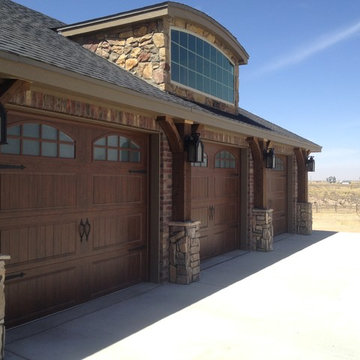569 Foto di grandi garage e rimesse rustici
Filtra anche per:
Budget
Ordina per:Popolari oggi
21 - 40 di 569 foto
1 di 3
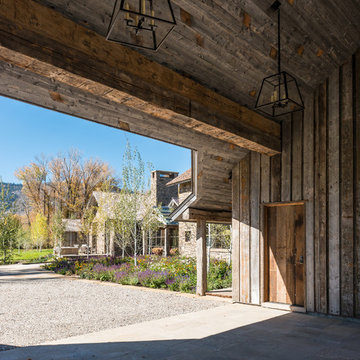
Photo Credit: JLF Architecture
Esempio di grandi garage e rimesse connessi stile rurale
Esempio di grandi garage e rimesse connessi stile rurale
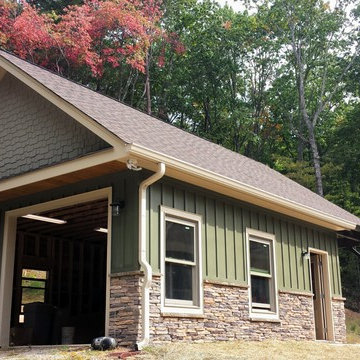
Ispirazione per un grande garage per due auto indipendente stile rurale con ufficio, studio o laboratorio
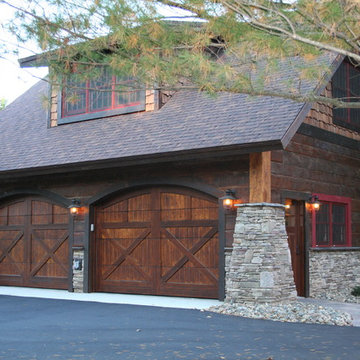
Esempio di un grande garage per quattro o più auto indipendente rustico
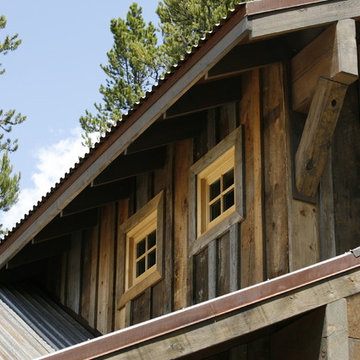
A Chillcoots upscale barn in Fraser, Colorado. Not something you see every day. The project utilized reclaimed wood and mixed materials to complete this extraordinary addition to the property, which is spectacular in itself.
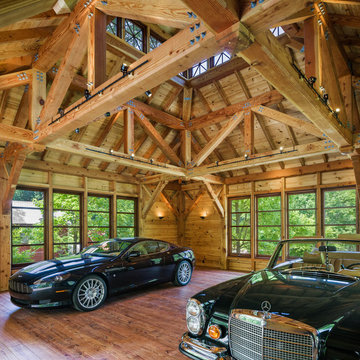
Tom Crane
Hugh Lofting Timber Framing
Idee per un grande garage per tre auto indipendente stile rurale
Idee per un grande garage per tre auto indipendente stile rurale
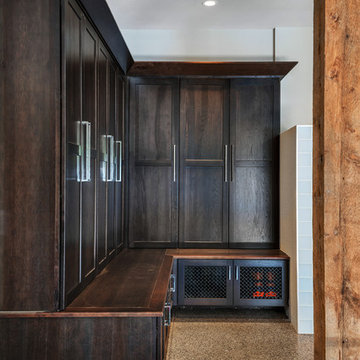
Brad Scott Photography
Immagine di un grande garage per tre auto connesso rustico
Immagine di un grande garage per tre auto connesso rustico
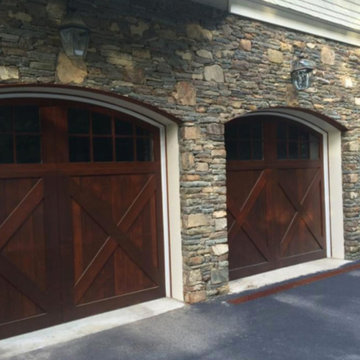
Esempio di un grande garage per tre auto connesso stile rurale
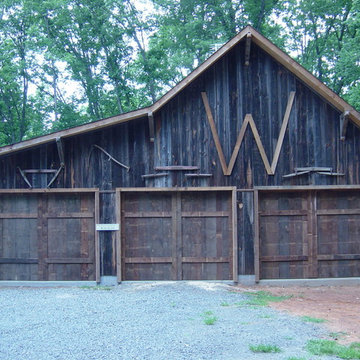
Ispirazione per un grande garage per tre auto indipendente rustico con ufficio, studio o laboratorio
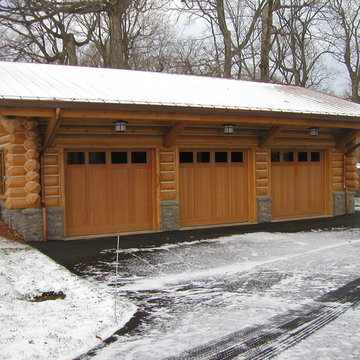
Jennifer Mortensen
Esempio di un grande garage per tre auto indipendente stile rurale
Esempio di un grande garage per tre auto indipendente stile rurale
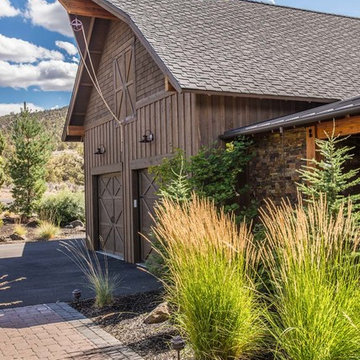
Chandler Photography
Immagine di un grande garage per due auto connesso stile rurale
Immagine di un grande garage per due auto connesso stile rurale
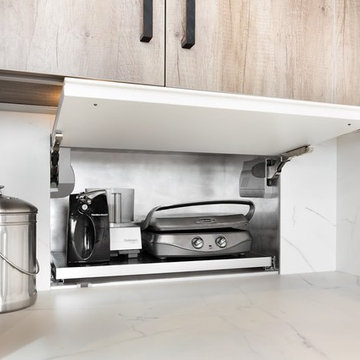
Built-in appliance garage with slide out tray
Esempio di grandi garage e rimesse stile rurale
Esempio di grandi garage e rimesse stile rurale
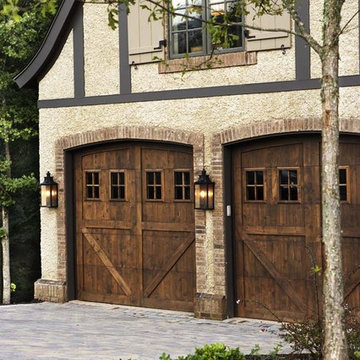
This home at The Cliffs at Walnut Cove is a fine illustration of how rustic can be comfortable and contemporary. Postcard from Paris provided all of the exterior and interior specifications as well as furnished the home. The firm achieved the modern rustic look through an effective combination of reclaimed hardwood floors, stone and brick surfaces, and iron lighting with clean, streamlined plumbing, tile, cabinetry, and furnishings.
Among the standout elements in the home are the reclaimed hardwood oak floors, brick barrel vaulted ceiling in the kitchen, suspended glass shelves in the terrace-level bar, and the stainless steel Lacanche range.
Rachael Boling Photography
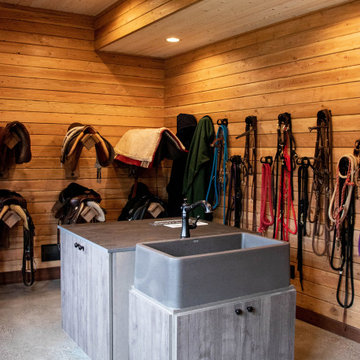
Barn Pros Denali barn apartment model in a 36' x 60' footprint with Ranchwood rustic siding, Classic Equine stalls and Dutch doors. Construction by Red Pine Builders www.redpinebuilders.com
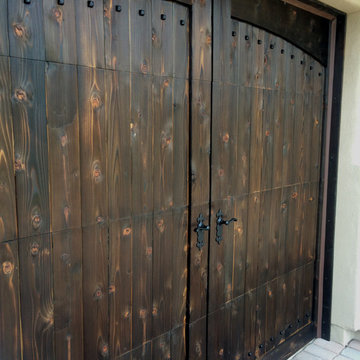
This photo features a cedar garage door with a 7 step antiqued finish. This process is a Custom Garage Doors original. The process is designed to give the door an weathered look otherwise only achieved by time.
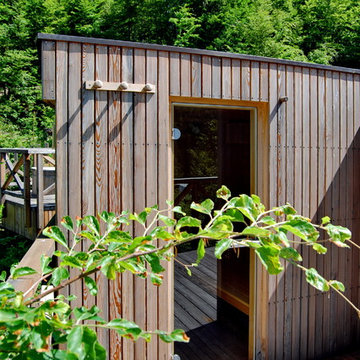
Outdoor sauna detail shows how it is immersed into surrounding nature. / design and photo: Landscape d.o.o. / fb landscape slovenia / www.landscape.si /
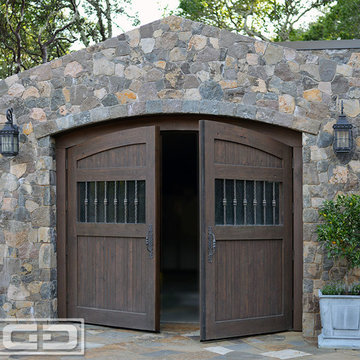
Our custom automatic carriage doors are the perfect solution for a garage conversion. Whether the garage has been converted to a home office, studio or home gym.
These custom designed carriage doors were crafted in a rustic Tuscan style and paired with electric openers that make operating the doors a breeze! The doors were beautifully stained in a gorgeous walnut color that accentuate the natural character of the alder wood grain. Decorating the carriage doors with authentic hand-forged iron hardware such as the pull handles and baluster window grills really bring out that authentic old world look. The glass panes are actually a designer selected type of glass known as seedy glass. Together, all these elements enhanced the Tuscan style of this home with authentic door features you'll likely find in real Tuscan homes in Italy.
Call our design center in Orange County, CA for prices and design consultations (855) 343-3667
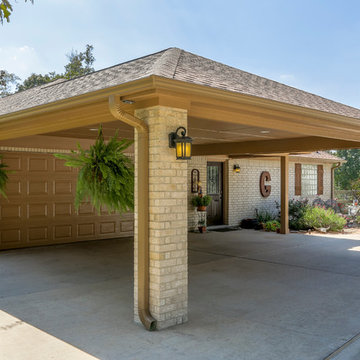
Covered carport leading into two car garage
Ispirazione per grandi garage e rimesse connessi rustici
Ispirazione per grandi garage e rimesse connessi rustici
569 Foto di grandi garage e rimesse rustici
2
