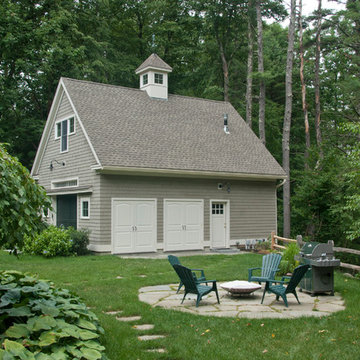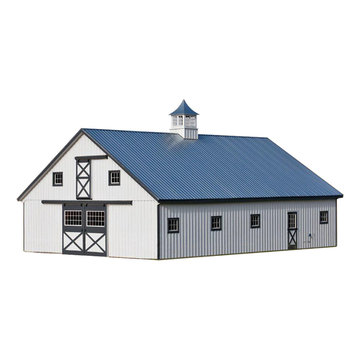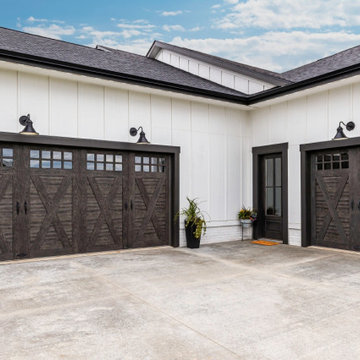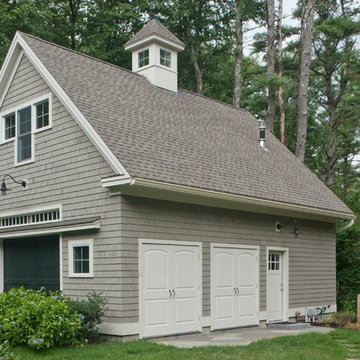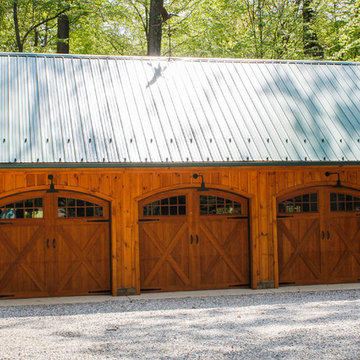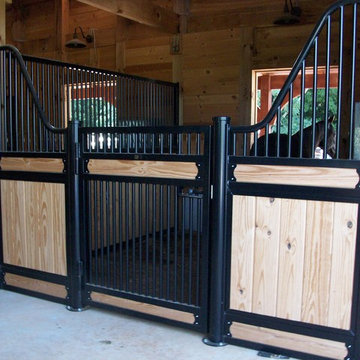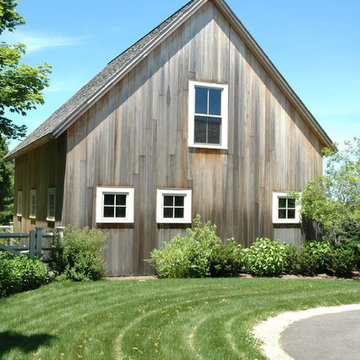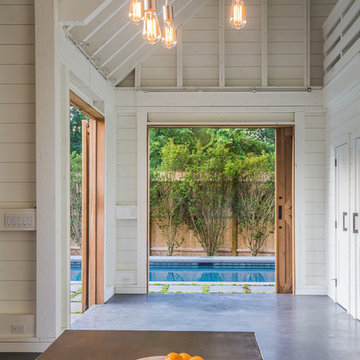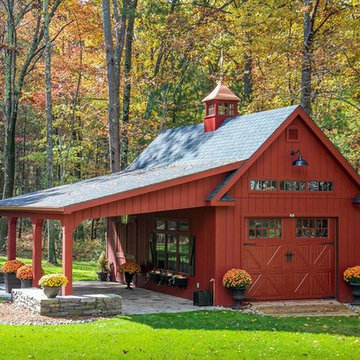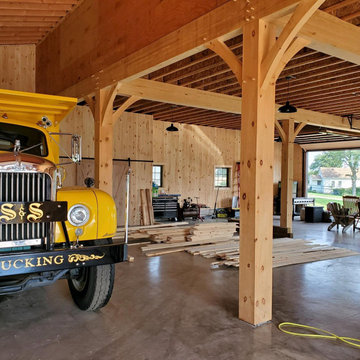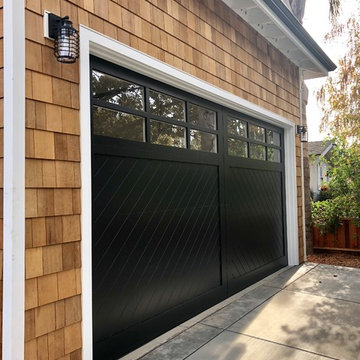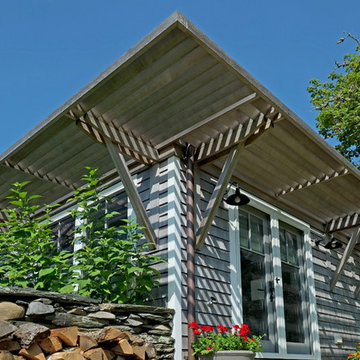872 Foto di grandi garage e rimesse country
Filtra anche per:
Budget
Ordina per:Popolari oggi
161 - 180 di 872 foto
1 di 3
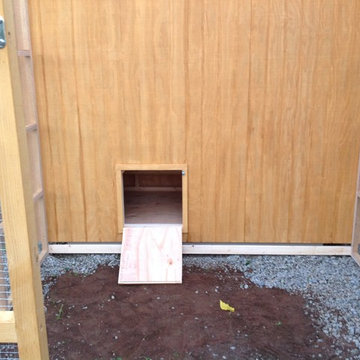
This beautiful modern style coop we built and installed has found its home in beautiful rural Alpine, CA!
This unique unit includes a large 8' x 8' x 6' chicken run attached a half shed / half chicken coop combination!
Shed/Coop ("Shoop") measures 8' x 4' x 7'6" and is divided down the center to allow for chickens on one side and storage on the other.
It is built on skids to deter moisture and digging from underside. Coop has a larger nesting box that open from the outside, a full size barn style door for access to both sides, small coop to run ramp door, thermal composite corrugated roofing with opposing ridgecap and more! Chicken run area has clear UV corrugated roofing.
This country style fits in nicely to the darling property it now calls home.
Built with true construction grade materials, wood milled and planed on site for uniformity, heavily weatherproofed, 1/2" opening german aviary wire for full predator protection
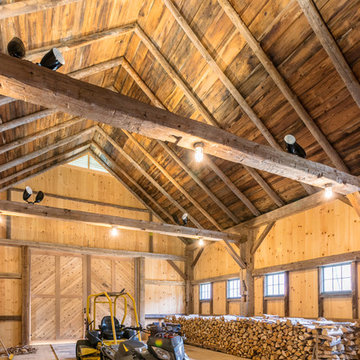
Jim Mauchly @ Mountain Graphics Photography
Ispirazione per grandi garage e rimesse connessi country con ufficio, studio o laboratorio
Ispirazione per grandi garage e rimesse connessi country con ufficio, studio o laboratorio
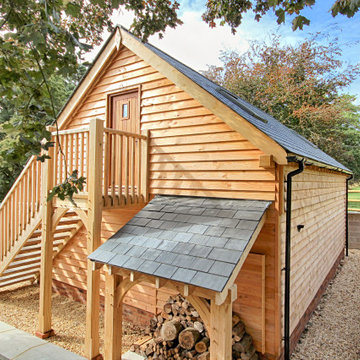
Solid oak stairs leads to room above space, with a log store tucked behind to make the most of the space and provide additional storage.
Ispirazione per un grande garage per tre auto indipendente country con ufficio, studio o laboratorio
Ispirazione per un grande garage per tre auto indipendente country con ufficio, studio o laboratorio
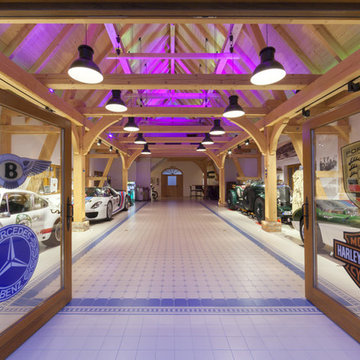
Außergewöhnliche Oldtimergarage im Landhausstil trifft auf exklusives LICHTkonzept. Die Wechselbeziehung des besonderen Charmes und modernster Lichttechnik tauchen die Fahrzeuge in eine einzigartige Atmosphäre.
In diesem Jahrhundert errichtet, bietet die Scheune Platz für einige Oldtimer und einen geschmackvollen Weinkeller. Zusätzlich kann der Raum der historischen Fahrzeuge als Ort für Festlichkeiten genutzt werden. Unser Lichtkonzept greift alle Nutzungsmöglichkeiten auf, so dass zu jeder Zeit ein stilvolles Ambiente entsteht.
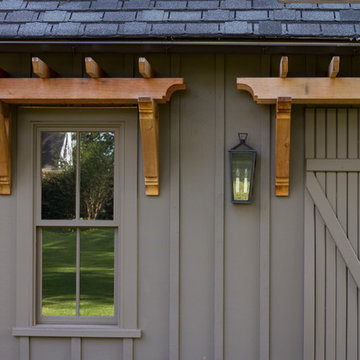
American Institute of Architects Gold Medal Award winning Barn.
Photo by Gerry Wade Photography
Immagine di un grande garage per due auto indipendente country con ufficio, studio o laboratorio
Immagine di un grande garage per due auto indipendente country con ufficio, studio o laboratorio
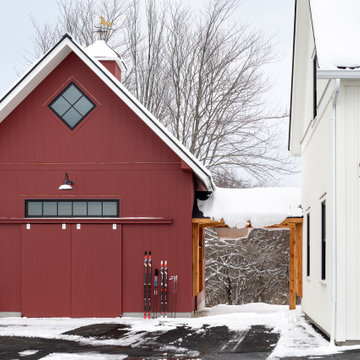
Previous clients had a tradtional Vermont barn added to their Peregrine Design/Build home, that we built in 2020. It's linked to the garage with an exposed timber framed connector.
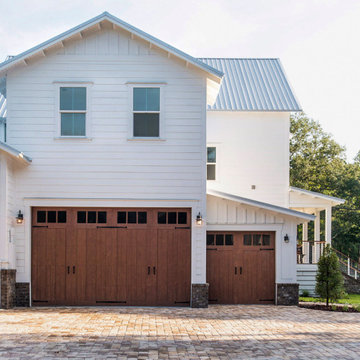
Clopay Canyon Ridge (5-layer) insulated faux wood carriage house garage doors, Design 11 with REC13 windows, Clear Cypress woodgrain cladding and overlays in the Medium stain finish. Installed by D and D Garage Doors on an attached two-car garage on a custom built home in St. Augustine, Florida. Photography by @visiblestyle for Jettset Farmhouse. All rights reserved.
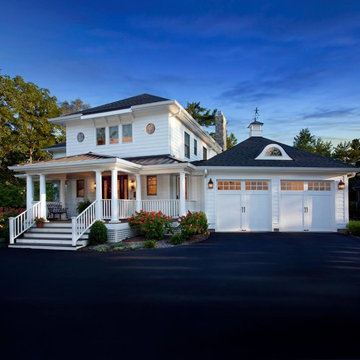
Idee per un grande garage per due auto connesso country
872 Foto di grandi garage e rimesse country
9
