75.736 Foto di grandi e piccoli ingressi e corridoi
Filtra anche per:
Budget
Ordina per:Popolari oggi
161 - 180 di 75.736 foto
1 di 3
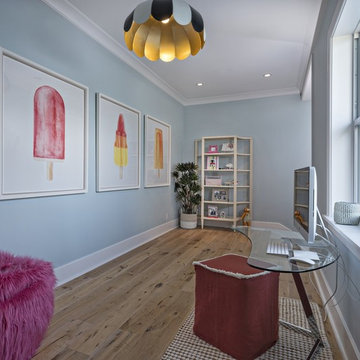
Ron Rosenzweig
Idee per un grande ingresso o corridoio costiero con pareti blu e pavimento in legno massello medio
Idee per un grande ingresso o corridoio costiero con pareti blu e pavimento in legno massello medio

Idee per un grande ingresso tradizionale con pavimento in legno massello medio, pareti bianche, una porta a due ante, una porta in legno scuro e pavimento marrone
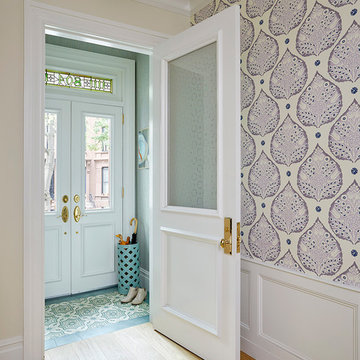
Entry vestibule
Foto di un piccolo ingresso con vestibolo tradizionale con pareti viola, pavimento in gres porcellanato, una porta a due ante, una porta bianca e pavimento verde
Foto di un piccolo ingresso con vestibolo tradizionale con pareti viola, pavimento in gres porcellanato, una porta a due ante, una porta bianca e pavimento verde
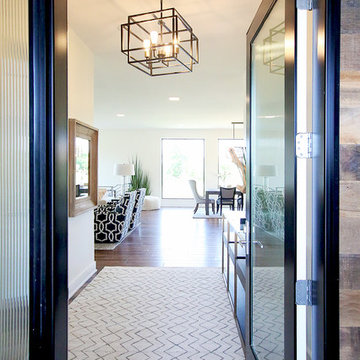
Welcome. Come on in and enjoy our take on modern traditional living designed for today's family.
Photo: Maggie Goldhammer
Ispirazione per un grande ingresso chic con pareti bianche, pavimento in legno massello medio, una porta singola, una porta nera e pavimento marrone
Ispirazione per un grande ingresso chic con pareti bianche, pavimento in legno massello medio, una porta singola, una porta nera e pavimento marrone
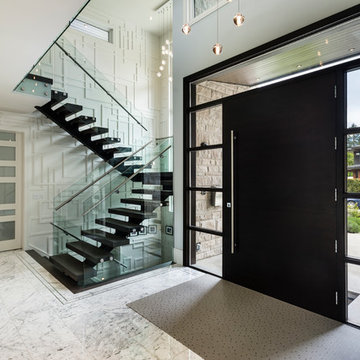
The objective was to create a warm neutral space to later customize to a specific colour palate/preference of the end user for this new construction home being built to sell. A high-end contemporary feel was requested to attract buyers in the area. An impressive kitchen that exuded high class and made an impact on guests as they entered the home, without being overbearing. The space offers an appealing open floorplan conducive to entertaining with indoor-outdoor flow.
Due to the spec nature of this house, the home had to remain appealing to the builder, while keeping a broad audience of potential buyers in mind. The challenge lay in creating a unique look, with visually interesting materials and finishes, while not being so unique that potential owners couldn’t envision making it their own. The focus on key elements elevates the look, while other features blend and offer support to these striking components. As the home was built for sale, profitability was important; materials were sourced at best value, while retaining high-end appeal. Adaptations to the home’s original design plan improve flow and usability within the kitchen-greatroom. The client desired a rich dark finish. The chosen colours tie the kitchen to the rest of the home (creating unity as combination, colours and materials, is repeated throughout).
Photos- Paul Grdina
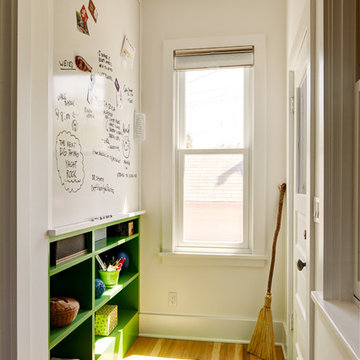
Alex Hayden Photography
Ispirazione per un piccolo ingresso con vestibolo moderno con pareti bianche, parquet chiaro, una porta singola e una porta bianca
Ispirazione per un piccolo ingresso con vestibolo moderno con pareti bianche, parquet chiaro, una porta singola e una porta bianca
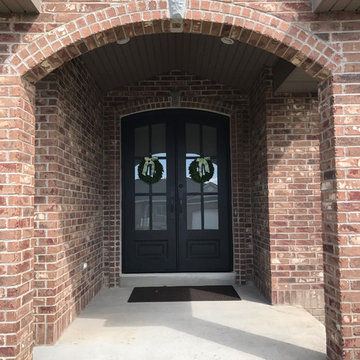
Immagine di una piccola porta d'ingresso chic con pareti rosse, pavimento in cemento, una porta a due ante, una porta nera e pavimento grigio
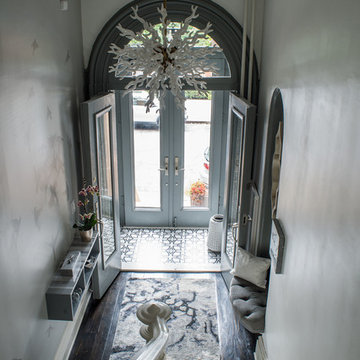
cynthia van elk
Foto di un grande ingresso eclettico con pareti bianche, pavimento in legno verniciato, una porta a due ante, una porta nera e pavimento nero
Foto di un grande ingresso eclettico con pareti bianche, pavimento in legno verniciato, una porta a due ante, una porta nera e pavimento nero
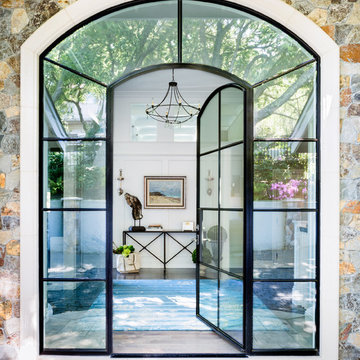
Kelly Vorves Photography
Foto di un grande ingresso tradizionale con pareti bianche, pavimento in legno massello medio, una porta singola e una porta nera
Foto di un grande ingresso tradizionale con pareti bianche, pavimento in legno massello medio, una porta singola e una porta nera
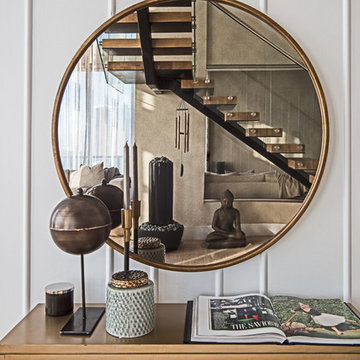
Matte Black Center Beam Staircase Featuring European Oak Treads and Glass Railings
Foto di un piccolo ingresso o corridoio moderno con pareti bianche
Foto di un piccolo ingresso o corridoio moderno con pareti bianche
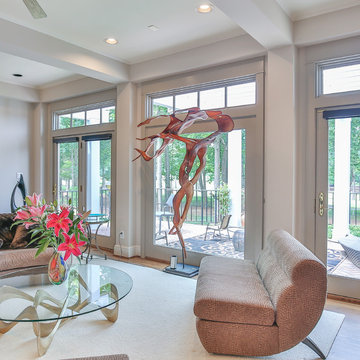
Immagine di una grande porta d'ingresso tradizionale con pareti grigie, parquet scuro, una porta a pivot, una porta in legno bruno e pavimento marrone
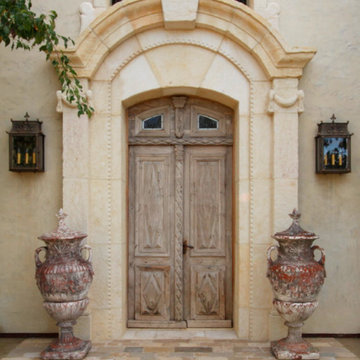
An old world Tuscan style entry with Laura Lee Designs custom wall lanterns.
Ispirazione per una grande porta d'ingresso mediterranea con pareti beige, pavimento in mattoni, una porta a due ante, una porta in legno chiaro e pavimento beige
Ispirazione per una grande porta d'ingresso mediterranea con pareti beige, pavimento in mattoni, una porta a due ante, una porta in legno chiaro e pavimento beige
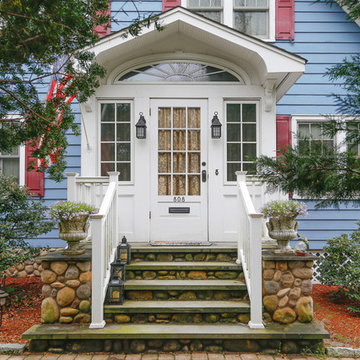
In this small but quaint project, the owners wanted to build a new front entry vestibule to their existing 1920's home. Keeping in mind the period detailing, the owners requested a hand rendering of the proposed addition to help them visualize their new entry space. Due to existing lot constraints, the project required approval by the local Zoning Board of Appeals, which we assisted the homeowner in obtaining. The new addition, when completed, added the finishing touch to the homeowner's meticulous restoration efforts.
Photo: Amy M. Nowak-Palmerini
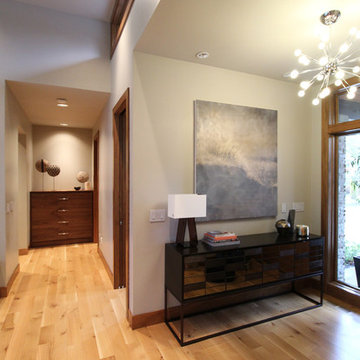
Idee per un grande ingresso contemporaneo con pareti beige, parquet chiaro, una porta singola e una porta in legno bruno
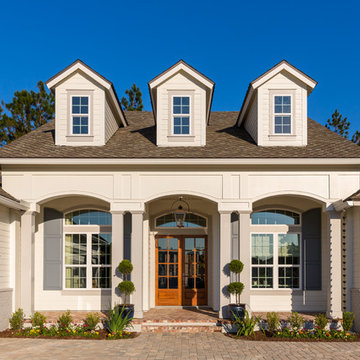
Deremer Studios
Ispirazione per una grande porta d'ingresso chic con una porta a due ante e una porta in vetro
Ispirazione per una grande porta d'ingresso chic con una porta a due ante e una porta in vetro
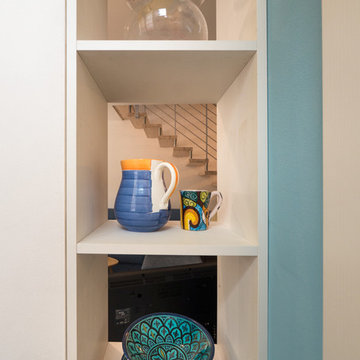
Liadesign
Foto di un piccolo corridoio eclettico con pareti bianche, pavimento in gres porcellanato, una porta singola e una porta blu
Foto di un piccolo corridoio eclettico con pareti bianche, pavimento in gres porcellanato, una porta singola e una porta blu
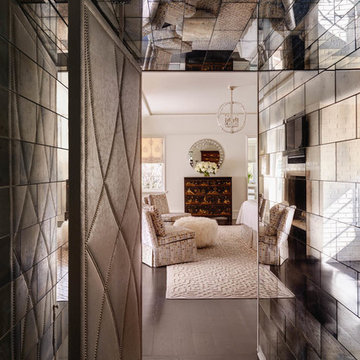
Mirrored tiles frame the entry, with a center anchored upholstered door that creates a secret entry to the room. Chinoiserie chest is an antique
Ispirazione per un grande ingresso o corridoio classico con parquet scuro
Ispirazione per un grande ingresso o corridoio classico con parquet scuro
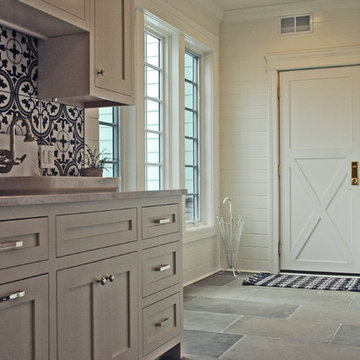
This mud room entry has a great farmhouse addition feel. There's a large walk-in closet, custom lockers for everyone, a nice counter and cabinetry area with a second refrigerator.
Meyer Design
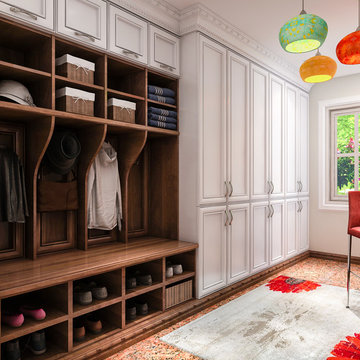
Custom designed mudroom in stain and painted wood. This luxurious space is incorporated into a laundry room.
Idee per un piccolo ingresso con anticamera
Idee per un piccolo ingresso con anticamera
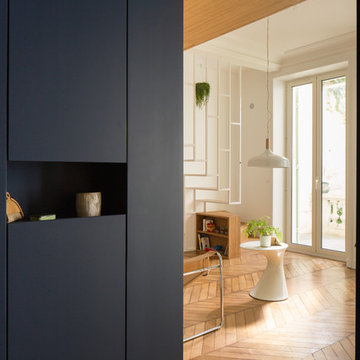
Idee per un piccolo corridoio minimal con pareti blu, parquet chiaro e una porta singola
75.736 Foto di grandi e piccoli ingressi e corridoi
9