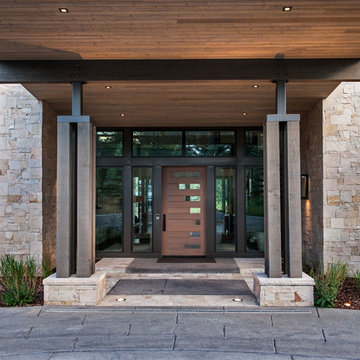75.815 Foto di grandi e piccoli ingressi e corridoi
Filtra anche per:
Budget
Ordina per:Popolari oggi
181 - 200 di 75.815 foto
1 di 3
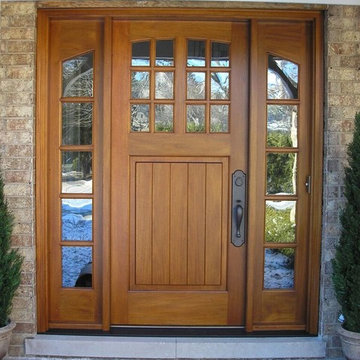
Idee per una grande porta d'ingresso stile americano con una porta singola e una porta in legno chiaro
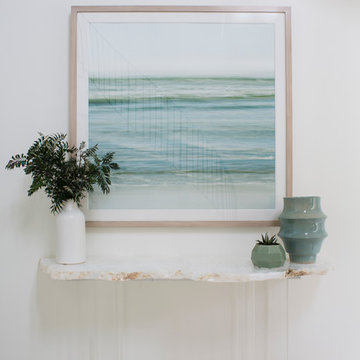
The residence received a full gut renovation to create a modern coastal retreat vacation home. This was achieved by using a neutral color pallet of sands and blues with organic accents juxtaposed with custom furniture’s clean lines and soft textures.
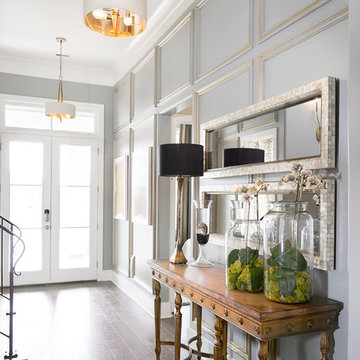
Photos by Scott Richard
Ispirazione per un grande ingresso tradizionale con pareti blu, pavimento in legno massello medio e una porta bianca
Ispirazione per un grande ingresso tradizionale con pareti blu, pavimento in legno massello medio e una porta bianca
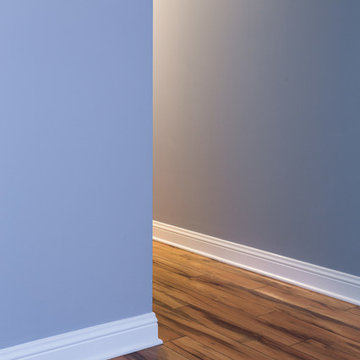
This rental property now has beautiful hardwood floors that pair lovely with the soft blue paint color. Large windows have been placed in this home's main living area so that residents can enjoy the beautiful skyline as well as an abundance of natural light.
The combination of making this home an open-concept space with plenty of light and new appliances and flooring has enhanced the value of this rental property for years to come.
Home located in Chicago. Designed by Chi Renovation & Design who serve Chicago and it's surrounding suburbs, with an emphasis on the North Side and North Shore. You'll find their work from the Loop through Humboldt Park, Lincoln Park, Skokie, Evanston, Wilmette, and all of the way up to Lake Forest.
For more about Chi Renovation & Design, click here: https://www.chirenovation.com/
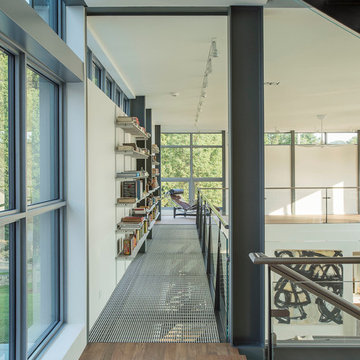
photos by Matthew Williams
Foto di un grande ingresso o corridoio design con pareti bianche e parquet scuro
Foto di un grande ingresso o corridoio design con pareti bianche e parquet scuro
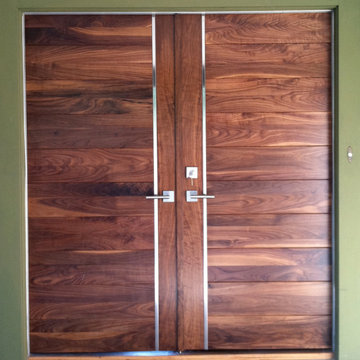
Walnut V Grooved Panels with Stainless Strip
Ispirazione per una grande porta d'ingresso design con pareti verdi, parquet chiaro, una porta a due ante e una porta in legno bruno
Ispirazione per una grande porta d'ingresso design con pareti verdi, parquet chiaro, una porta a due ante e una porta in legno bruno
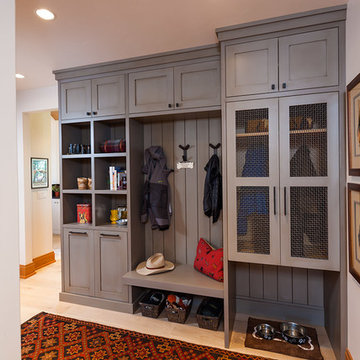
Ispirazione per un grande ingresso con anticamera rustico con pareti bianche e parquet chiaro
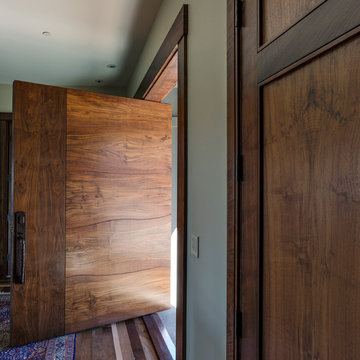
Thomas Del Brase Photography
Esempio di una grande porta d'ingresso design con pareti verdi, pavimento in legno massello medio, una porta a pivot e una porta in legno scuro
Esempio di una grande porta d'ingresso design con pareti verdi, pavimento in legno massello medio, una porta a pivot e una porta in legno scuro
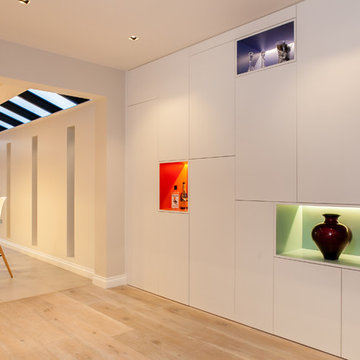
FAMILY HOME IN SURREY
The architectural remodelling, fitting out and decoration of a lovely semi-detached Edwardian house in Weybridge, Surrey.
We were approached by an ambitious couple who’d recently sold up and moved out of London in pursuit of a slower-paced life in Surrey. They had just bought this house and already had grand visions of transforming it into a spacious, classy family home.
Architecturally, the existing house needed a complete rethink. It had lots of poky rooms with a small galley kitchen, all connected by a narrow corridor – the typical layout of a semi-detached property of its era; dated and unsuitable for modern life.
MODERNIST INTERIOR ARCHITECTURE
Our plan was to remove all of the internal walls – to relocate the central stairwell and to extend out at the back to create one giant open-plan living space!
To maximise the impact of this on entering the house, we wanted to create an uninterrupted view from the front door, all the way to the end of the garden.
Working closely with the architect, structural engineer, LPA and Building Control, we produced the technical drawings required for planning and tendering and managed both of these stages of the project.
QUIRKY DESIGN FEATURES
At our clients’ request, we incorporated a contemporary wall mounted wood burning stove in the dining area of the house, with external flue and dedicated log store.
The staircase was an unusually simple design, with feature LED lighting, designed and built as a real labour of love (not forgetting the secret cloak room inside!)
The hallway cupboards were designed with asymmetrical niches painted in different colours, backlit with LED strips as a central feature of the house.
The side wall of the kitchen is broken up by three slot windows which create an architectural feel to the space.
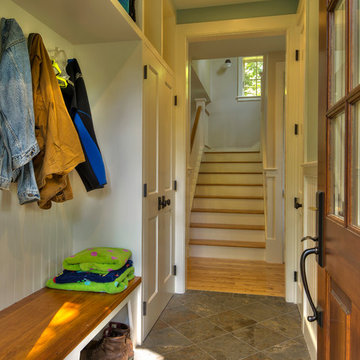
Greg Hubbard Photography
Idee per un piccolo ingresso con anticamera chic con pavimento in gres porcellanato e una porta singola
Idee per un piccolo ingresso con anticamera chic con pavimento in gres porcellanato e una porta singola
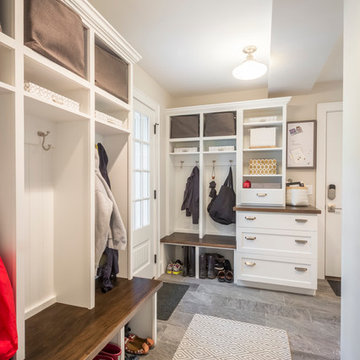
Sid Levin Revolution Design Build
Immagine di un grande ingresso con anticamera classico con pareti beige, pavimento in gres porcellanato, una porta singola e una porta bianca
Immagine di un grande ingresso con anticamera classico con pareti beige, pavimento in gres porcellanato, una porta singola e una porta bianca
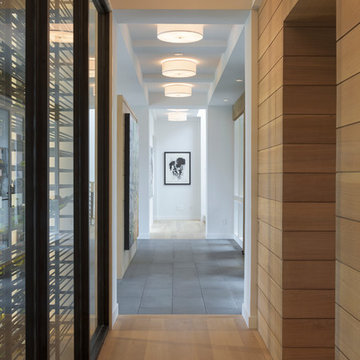
Builder: John Kraemer & Sons, Inc. - Architect: Charlie & Co. Design, Ltd. - Interior Design: Martha O’Hara Interiors - Photo: Spacecrafting Photography
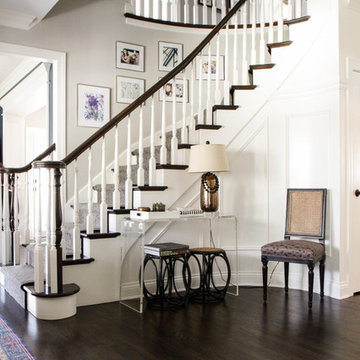
Foto di un grande ingresso classico con pareti grigie, parquet scuro, una porta singola, una porta in legno scuro e pavimento marrone

Foto di una grande porta d'ingresso american style con una porta singola, una porta in legno bruno e pavimento in cemento
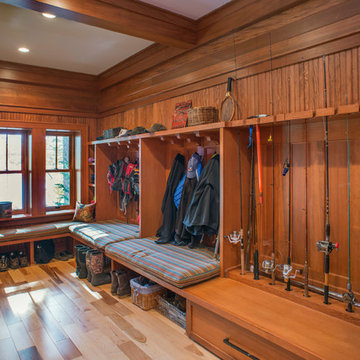
John Griebsch
Immagine di un grande ingresso con anticamera stile rurale con pareti marroni, parquet chiaro e pavimento marrone
Immagine di un grande ingresso con anticamera stile rurale con pareti marroni, parquet chiaro e pavimento marrone
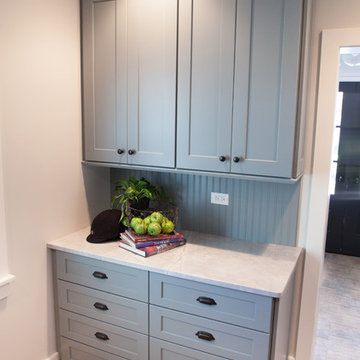
This 1930's Barrington Hills farmhouse was in need of some TLC when it was purchased by this southern family of five who planned to make it their new home. The renovation taken on by Advance Design Studio's designer Scott Christensen and master carpenter Justin Davis included a custom porch, custom built in cabinetry in the living room and children's bedrooms, 2 children's on-suite baths, a guest powder room, a fabulous new master bath with custom closet and makeup area, a new upstairs laundry room, a workout basement, a mud room, new flooring and custom wainscot stairs with planked walls and ceilings throughout the home.
The home's original mechanicals were in dire need of updating, so HVAC, plumbing and electrical were all replaced with newer materials and equipment. A dramatic change to the exterior took place with the addition of a quaint standing seam metal roofed farmhouse porch perfect for sipping lemonade on a lazy hot summer day.
In addition to the changes to the home, a guest house on the property underwent a major transformation as well. Newly outfitted with updated gas and electric, a new stacking washer/dryer space was created along with an updated bath complete with a glass enclosed shower, something the bath did not previously have. A beautiful kitchenette with ample cabinetry space, refrigeration and a sink was transformed as well to provide all the comforts of home for guests visiting at the classic cottage retreat.
The biggest design challenge was to keep in line with the charm the old home possessed, all the while giving the family all the convenience and efficiency of modern functioning amenities. One of the most interesting uses of material was the porcelain "wood-looking" tile used in all the baths and most of the home's common areas. All the efficiency of porcelain tile, with the nostalgic look and feel of worn and weathered hardwood floors. The home’s casual entry has an 8" rustic antique barn wood look porcelain tile in a rich brown to create a warm and welcoming first impression.
Painted distressed cabinetry in muted shades of gray/green was used in the powder room to bring out the rustic feel of the space which was accentuated with wood planked walls and ceilings. Fresh white painted shaker cabinetry was used throughout the rest of the rooms, accentuated by bright chrome fixtures and muted pastel tones to create a calm and relaxing feeling throughout the home.
Custom cabinetry was designed and built by Advance Design specifically for a large 70” TV in the living room, for each of the children’s bedroom’s built in storage, custom closets, and book shelves, and for a mudroom fit with custom niches for each family member by name.
The ample master bath was fitted with double vanity areas in white. A generous shower with a bench features classic white subway tiles and light blue/green glass accents, as well as a large free standing soaking tub nestled under a window with double sconces to dim while relaxing in a luxurious bath. A custom classic white bookcase for plush towels greets you as you enter the sanctuary bath.
Joe Nowak
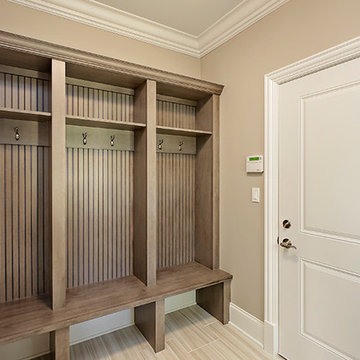
Mudroom, built-ins
Esempio di un grande ingresso tradizionale con pareti beige, parquet scuro, una porta singola e una porta in legno scuro
Esempio di un grande ingresso tradizionale con pareti beige, parquet scuro, una porta singola e una porta in legno scuro
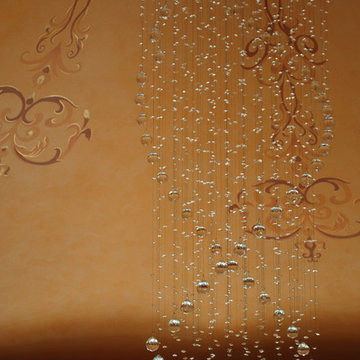
The ceiling of the entrance hall provided a large open space, where the muralist was able to show an ornamental mural over the faux finish
Idee per un grande ingresso o corridoio boho chic con pareti multicolore
Idee per un grande ingresso o corridoio boho chic con pareti multicolore
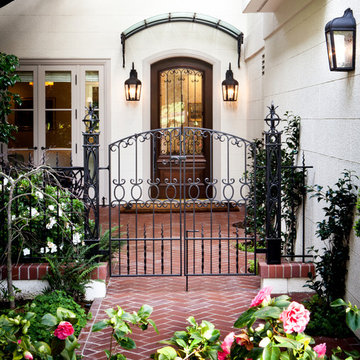
Thomas Kuoh
Foto di una grande porta d'ingresso classica con una porta singola, una porta in vetro e pareti bianche
Foto di una grande porta d'ingresso classica con una porta singola, una porta in vetro e pareti bianche
75.815 Foto di grandi e piccoli ingressi e corridoi
10
