75.736 Foto di grandi e piccoli ingressi e corridoi
Filtra anche per:
Budget
Ordina per:Popolari oggi
141 - 160 di 75.736 foto
1 di 3

Esempio di un piccolo ingresso con anticamera country con pareti bianche, pavimento in gres porcellanato, una porta singola, una porta nera e pavimento grigio

Esempio di un grande ingresso mediterraneo con pareti grigie, una porta a due ante, pavimento bianco e una porta in vetro
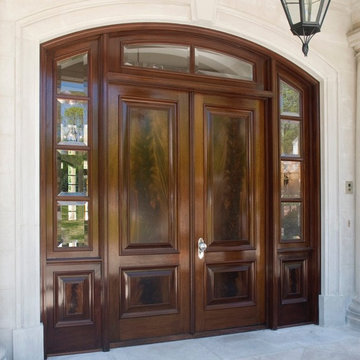
Idee per una grande porta d'ingresso chic con una porta a due ante e una porta in legno scuro

The clients bought a new construction house in Bay Head, NJ with an architectural style that was very traditional and quite formal, not beachy. For our design process I created the story that the house was owned by a successful ship captain who had traveled the world and brought back furniture and artifacts for his home. The furniture choices were mainly based on English style pieces and then we incorporated a lot of accessories from Asia and Africa. The only nod we really made to “beachy” style was to do some art with beach scenes and/or bathing beauties (original painting in the study) (vintage series of black and white photos of 1940’s bathing scenes, not shown) ,the pillow fabric in the family room has pictures of fish on it , the wallpaper in the study is actually sand dollars and we did a seagull wallpaper in the downstairs bath (not shown).
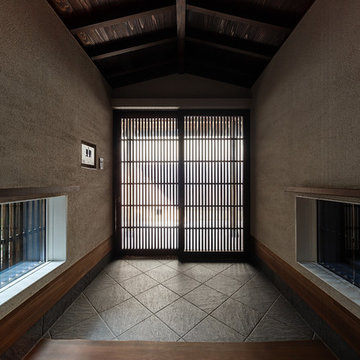
こじんまりした玄関ですが杉板の勾配天井、垂木現し、珪藻土の壁、四半敷きの土間、細密縦格子戸等、密度の濃い空間に仕立てています。
Esempio di un piccolo corridoio etnico con pareti bianche, pavimento in gres porcellanato, una porta scorrevole, una porta nera e pavimento grigio
Esempio di un piccolo corridoio etnico con pareti bianche, pavimento in gres porcellanato, una porta scorrevole, una porta nera e pavimento grigio
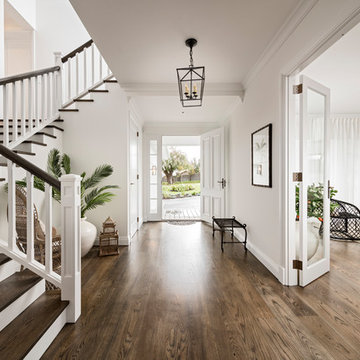
Idee per un grande corridoio chic con pareti bianche, parquet scuro, una porta singola, una porta bianca e pavimento marrone
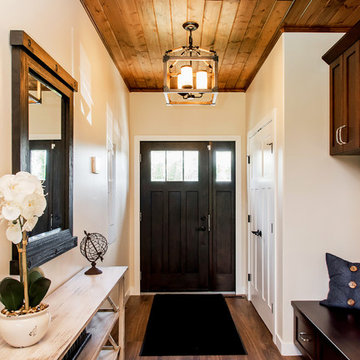
Immagine di una piccola porta d'ingresso rustica con pareti beige, pavimento in legno massello medio, una porta singola, una porta in legno scuro e pavimento marrone

Tom Lee
Esempio di un grande ingresso o corridoio chic con pareti bianche, pavimento con piastrelle in ceramica e pavimento multicolore
Esempio di un grande ingresso o corridoio chic con pareti bianche, pavimento con piastrelle in ceramica e pavimento multicolore
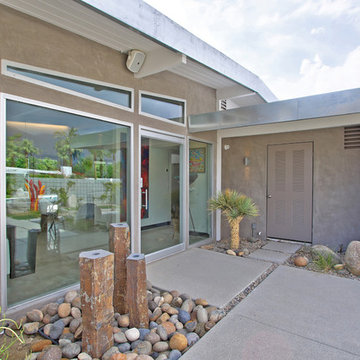
Front yard area by Desert Landscape Design.
Esempio di una grande porta d'ingresso moderna con una porta singola e una porta in vetro
Esempio di una grande porta d'ingresso moderna con una porta singola e una porta in vetro
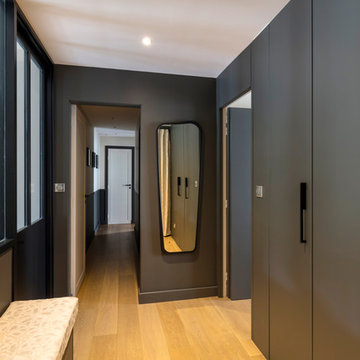
Stéphane Durieu
Foto di un piccolo ingresso design con pareti grigie, parquet chiaro, una porta singola, una porta bianca e pavimento beige
Foto di un piccolo ingresso design con pareti grigie, parquet chiaro, una porta singola, una porta bianca e pavimento beige

Foto di un piccolo ingresso con anticamera country con pareti bianche, pavimento in gres porcellanato, una porta singola, una porta nera e pavimento grigio

Positioned near the base of iconic Camelback Mountain, “Outside In” is a modernist home celebrating the love of outdoor living Arizonans crave. The design inspiration was honoring early territorial architecture while applying modernist design principles.
Dressed with undulating negra cantera stone, the massing elements of “Outside In” bring an artistic stature to the project’s design hierarchy. This home boasts a first (never seen before feature) — a re-entrant pocketing door which unveils virtually the entire home’s living space to the exterior pool and view terrace.
A timeless chocolate and white palette makes this home both elegant and refined. Oriented south, the spectacular interior natural light illuminates what promises to become another timeless piece of architecture for the Paradise Valley landscape.
Project Details | Outside In
Architect: CP Drewett, AIA, NCARB, Drewett Works
Builder: Bedbrock Developers
Interior Designer: Ownby Design
Photographer: Werner Segarra
Publications:
Luxe Interiors & Design, Jan/Feb 2018, "Outside In: Optimized for Entertaining, a Paradise Valley Home Connects with its Desert Surrounds"
Awards:
Gold Nugget Awards - 2018
Award of Merit – Best Indoor/Outdoor Lifestyle for a Home – Custom
The Nationals - 2017
Silver Award -- Best Architectural Design of a One of a Kind Home - Custom or Spec
http://www.drewettworks.com/outside-in/
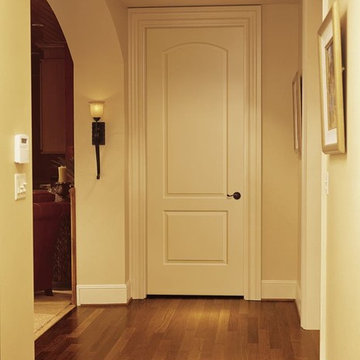
Esempio di un piccolo ingresso o corridoio tradizionale con pareti beige, pavimento in legno massello medio e pavimento marrone

The renovation of this classic Muskoka cottage, focused around re-designing the living space to make the most of the incredible lake views. This update completely changed the flow of space, aligning the living areas with a more modern & luxurious living context.
In collaboration with the client, we envisioned a home in which clean lines, neutral tones, a variety of textures and patterns, and small yet luxurious details created a fresh, engaging space while seamlessly blending into the natural environment.
The main floor of this home was completely gutted to reveal the true beauty of the space. Main floor walls were re-engineered with custom windows to expand the client’s majestic view of the lake.
The dining area was highlighted with features including ceilings finished with Shadowline MDF, and enhanced with a custom coffered ceiling bringing dimension to the space.
Unobtrusive details and contrasting textures add richness and intrigue to the space, creating an energizing yet soothing interior with tactile depth.
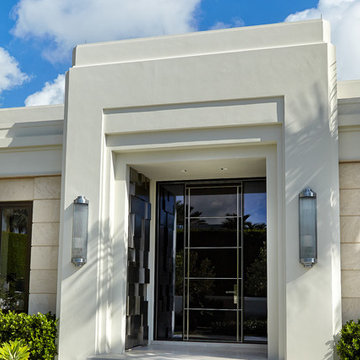
New contemporary 2-story custom home with 3-car garage. Home includes library, office, 4-bedroom, 4-bathrooms, 2 powder rooms, butler’s pantry, bar and negative edge swimming pool and spa.
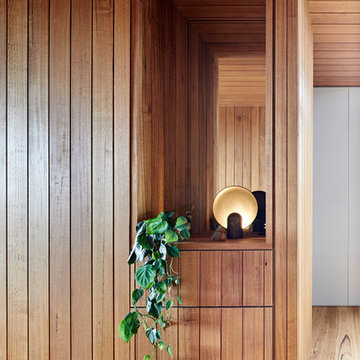
Photo: Tatjana Plitt
Ispirazione per un grande corridoio moderno con pareti multicolore, parquet chiaro e una porta in legno chiaro
Ispirazione per un grande corridoio moderno con pareti multicolore, parquet chiaro e una porta in legno chiaro
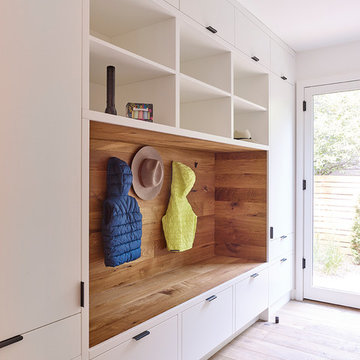
Photo by Robert Lemermeyer
Ispirazione per un grande ingresso con anticamera minimal con pareti bianche, pavimento in legno massello medio, una porta singola, una porta bianca e pavimento marrone
Ispirazione per un grande ingresso con anticamera minimal con pareti bianche, pavimento in legno massello medio, una porta singola, una porta bianca e pavimento marrone

Designed by longstanding customers Moon Architect and Builder, a large double height space was created by removing the ground floor and some of the walls of this period property in Bristol. Due to the open space created, the flow of colour and the interior theme was central to making this space work.

This recently installed boot room in Oval Room Blue by Culshaw, graces this compact entrance hall to a charming country farmhouse. A storage solution like this provides plenty of space for all the outdoor apparel an active family needs. The bootroom, which is in 2 L-shaped halves, comprises of 11 polished chrome hooks for hanging, 2 settles - one of which has a hinged lid for boots etc, 1 set of full height pigeon holes for shoes and boots and a smaller set for handbags. Further storage includes a cupboard with 2 shelves, 6 solid oak drawers and shelving for wicker baskets as well as more shoe storage beneath the second settle. The modules used to create this configuration are: Settle 03, Settle 04, 2x Settle back into corner, Partner Cab DBL 01, Pigeon 02 and 2x INT SIT ON CORNER CAB 03.
Photo: Ian Hampson (iCADworx.co.uk)
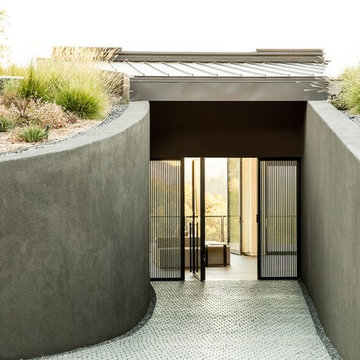
Foto di una grande porta d'ingresso design con pareti grigie, una porta a pivot, una porta in vetro e pavimento bianco
75.736 Foto di grandi e piccoli ingressi e corridoi
8