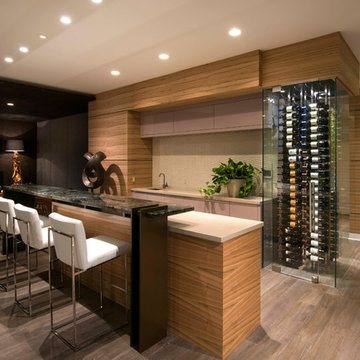11.987 Foto di grandi e ampi angoli bar
Filtra anche per:
Budget
Ordina per:Popolari oggi
101 - 120 di 11.987 foto
1 di 3
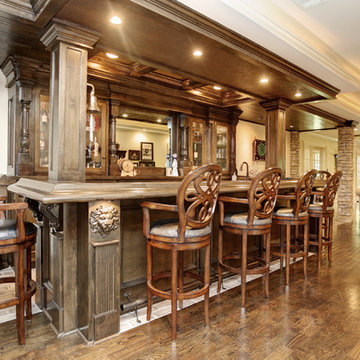
Wood Bar Rail and Hand Carved Lion Head Applique
Immagine di un grande bancone bar tradizionale con lavello sottopiano, ante con riquadro incassato, ante in legno bruno, top in granito, pavimento in mattoni e pavimento grigio
Immagine di un grande bancone bar tradizionale con lavello sottopiano, ante con riquadro incassato, ante in legno bruno, top in granito, pavimento in mattoni e pavimento grigio

Metropolis Textured Melamine door style in Argent Oak Vertical finish. Designed by Danielle Melchione, CKD of Reico Kitchen & Bath. Photographed by BTW Images LLC.

hill country contemporary house designed by oscar e flores design studio in cordillera ranch on a 14 acre property
Esempio di un grande bancone bar tradizionale con lavello da incasso, ante lisce, ante marroni, paraspruzzi beige, paraspruzzi in marmo, pavimento in gres porcellanato e pavimento marrone
Esempio di un grande bancone bar tradizionale con lavello da incasso, ante lisce, ante marroni, paraspruzzi beige, paraspruzzi in marmo, pavimento in gres porcellanato e pavimento marrone

This space is made for entertaining.The full bar includes a microwave, sink and full full size refrigerator along with ample cabinets so you have everything you need on hand without running to the kitchen. Upholstered swivel barstools provide extra seating and an easy view of the bartender or screen.
Even though it's on the lower level, lots of windows provide plenty of natural light so the space feels anything but dungeony. Wall color, tile and materials carry over the general color scheme from the upper level for a cohesive look, while darker cabinetry and reclaimed wood accents help set the space apart.
Jake Boyd Photography

Rob Karosis: Photographer
Idee per un grande angolo bar con lavandino bohémian con lavello sottopiano, ante in legno scuro, top in granito, pavimento in legno massello medio, pavimento marrone e ante in stile shaker
Idee per un grande angolo bar con lavandino bohémian con lavello sottopiano, ante in legno scuro, top in granito, pavimento in legno massello medio, pavimento marrone e ante in stile shaker

Twist Tours
Esempio di un grande angolo bar tradizionale con lavello sottopiano, ante in stile shaker, ante grigie, top in granito, paraspruzzi beige e paraspruzzi con piastrelle in ceramica
Esempio di un grande angolo bar tradizionale con lavello sottopiano, ante in stile shaker, ante grigie, top in granito, paraspruzzi beige e paraspruzzi con piastrelle in ceramica
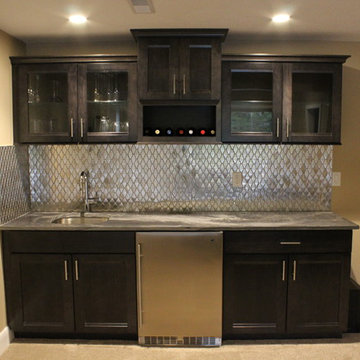
Esempio di un grande angolo bar con lavandino minimalista con lavello sottopiano, ante con riquadro incassato, ante in legno bruno, top in granito, paraspruzzi con piastrelle di metallo e moquette
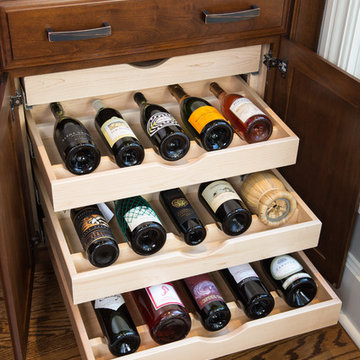
Alex Claney Photography
Esempio di un grande angolo bar con lavandino classico con ante con bugna sagomata, ante in legno bruno, top in granito, paraspruzzi a specchio, parquet scuro, lavello da incasso, pavimento marrone e top nero
Esempio di un grande angolo bar con lavandino classico con ante con bugna sagomata, ante in legno bruno, top in granito, paraspruzzi a specchio, parquet scuro, lavello da incasso, pavimento marrone e top nero
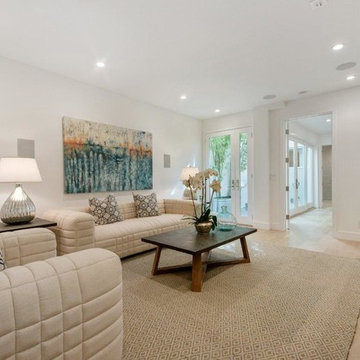
Foto di un grande angolo bar con lavandino classico con lavello sottopiano, ante lisce, ante grigie, top in superficie solida, parquet chiaro e pavimento beige
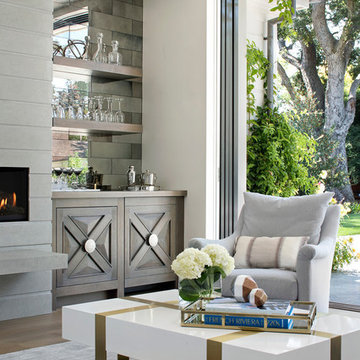
Bernard Andre'
Idee per un grande angolo bar con lavandino classico con ante in legno bruno, top in legno, paraspruzzi a specchio e parquet scuro
Idee per un grande angolo bar con lavandino classico con ante in legno bruno, top in legno, paraspruzzi a specchio e parquet scuro

This Butler's Pantry incorporates custom racks for wine glasses and plates. Robert Benson Photography
Esempio di un grande angolo bar con lavandino country con lavello sottopiano, ante in stile shaker, ante grigie, top in legno, paraspruzzi grigio, pavimento in legno massello medio e top marrone
Esempio di un grande angolo bar con lavandino country con lavello sottopiano, ante in stile shaker, ante grigie, top in legno, paraspruzzi grigio, pavimento in legno massello medio e top marrone
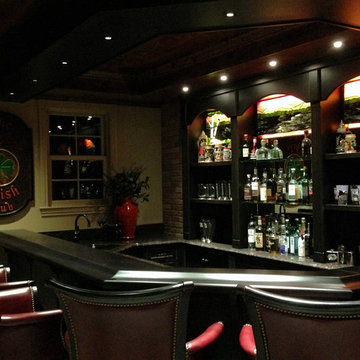
A glimpse of the pub at night illuminating the backlit stained glass accent at the top of the bar back cabinetry. The stained glass was an image Sandy sketched incorporating the view from the lake of Mt. Washington combined with the lake view from the home.
Photo by Sandy Curtis

Basement Bar Area
Idee per un grande angolo bar con lavandino minimal con lavello sottopiano, ante in stile shaker, ante in legno bruno, top in granito, paraspruzzi multicolore, paraspruzzi con piastrelle in pietra e pavimento in gres porcellanato
Idee per un grande angolo bar con lavandino minimal con lavello sottopiano, ante in stile shaker, ante in legno bruno, top in granito, paraspruzzi multicolore, paraspruzzi con piastrelle in pietra e pavimento in gres porcellanato
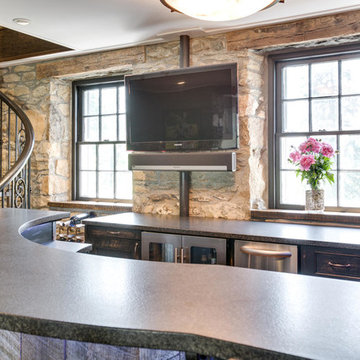
Unique finish: Leathered finish
Esempio di un grande bancone bar stile rurale con lavello da incasso, ante a filo, ante con finitura invecchiata, top in granito e pavimento in legno massello medio
Esempio di un grande bancone bar stile rurale con lavello da incasso, ante a filo, ante con finitura invecchiata, top in granito e pavimento in legno massello medio

This incredible wine cellar is every wine enthusiast's dream! The large vertical capacity provided by the InVinity Wine Racks gives this room the look of floating bottles. The tinted glass window into the master closet gives added dimension to this space. It is the perfect spot to select your favorite red or white. The 4 bottle WineStation suits those who just want to enjoy their wine by the glass. The expansive bar and prep area with quartz counter top, glass cabinets and copper apron front sink is a great place to pop a top! Space design by Hatfield Builders & Remodelers | Wine Cellar Design by WineTrend | Photography by Versatile Imaging

With a beautiful light taupe color pallet, this shabby chic retreat combines beautiful natural stone and rustic barn board wood to create a farmhouse like abode. High ceilings, open floor plans and unique design touches all work together in creating this stunning retreat.
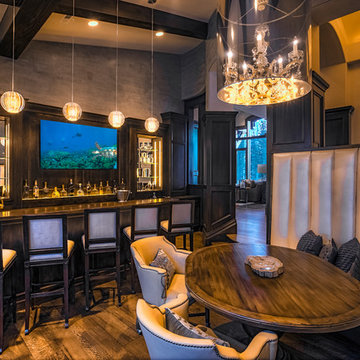
Foto di un ampio bancone bar chic con ante in legno bruno, top in legno, paraspruzzi marrone, paraspruzzi a specchio, parquet scuro e pavimento marrone
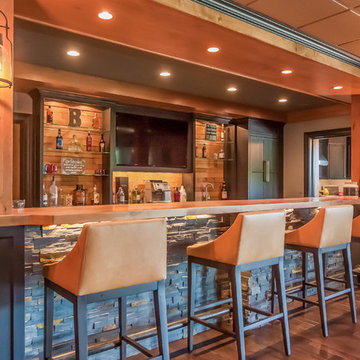
The natural stone and wood make this bar warm and inviting. The perfect place to entertain guests.
Foto di un grande angolo bar con lavandino american style con ante in stile shaker e ante in legno bruno
Foto di un grande angolo bar con lavandino american style con ante in stile shaker e ante in legno bruno
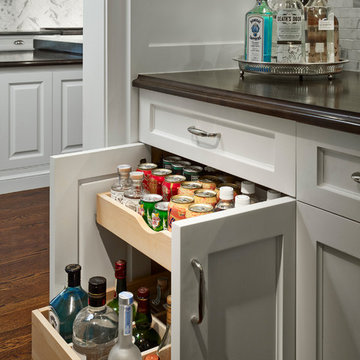
Middlefork was retained to update and revitalize this North Shore home to a family of six.
The primary goal of this project was to update and expand the home's small, eat-in kitchen. The existing space was gutted and a 1,500-square-foot addition was built to house a gourmet kitchen, connected breakfast room, fireside seating, butler's pantry, and a small office.
The family desired nice, timeless spaces that were also durable and family-friendly. As such, great consideration was given to the interior finishes. The 10' kitchen island, for instance, is a solid slab of white velvet quartzite, selected for its ability to withstand mustard, ketchup and finger-paint. There are shorter, walnut extensions off either end of the island that support the children's involvement in meal preparation and crafts. Low-maintenance Atlantic Blue Stone was selected for the perimeter counters.
The scope of this phase grew to include re-trimming the front façade and entry to emphasize the Georgian detailing of the home. In addition, the balance of the first floor was gutted; existing plumbing and electrical systems were updated; all windows were replaced; two powder rooms were updated; a low-voltage distribution system for HDTV and audio was added; and, the interior of the home was re-trimmed. Two new patios were also added, providing outdoor areas for entertaining, dining and cooking.
Tom Harris, Hedrich Blessing
11.987 Foto di grandi e ampi angoli bar
6
