11.987 Foto di grandi e ampi angoli bar
Filtra anche per:
Budget
Ordina per:Popolari oggi
21 - 40 di 11.987 foto
1 di 3

This 1600+ square foot basement was a diamond in the rough. We were tasked with keeping farmhouse elements in the design plan while implementing industrial elements. The client requested the space include a gym, ample seating and viewing area for movies, a full bar , banquette seating as well as area for their gaming tables - shuffleboard, pool table and ping pong. By shifting two support columns we were able to bury one in the powder room wall and implement two in the custom design of the bar. Custom finishes are provided throughout the space to complete this entertainers dream.

This transitional-style kitchen revels in sophistication and practicality. Michigan-made luxury inset cabinetry by Bakes & Kropp Fine Cabinetry in linen establish a posh look, while also offering ample storage space. The large center island and bar hutch, in a contrasting dark stained walnut, offer space for seating and entertaining, as well as adding creative and useful features, such as walnut pull-out serving trays. Light colored quartz countertops offer sophistication, as well as practical durability. The white lotus-design backsplash from Artistic Tile lends an understated drama, creating the perfect backdrop for the Bakes & Kropp custom range hood in walnut and stainless steel. Two-toned panels conceal the refrigerator to continue the room's polished look. This kitchen is perfectly practical luxury in every way!

Immagine di un grande angolo bar con lavandino chic con lavello sottopiano, ante nere, top in quarzite, paraspruzzi multicolore, top nero e ante in stile shaker

Immagine di un grande angolo bar industriale con lavello sottopiano, ante in stile shaker, ante nere, top in granito, paraspruzzi in lastra di pietra, pavimento in laminato, pavimento marrone e top nero

Immagine di un grande bancone bar classico con lavello sottopiano, ante di vetro, ante nere, top in marmo, paraspruzzi nero, paraspruzzi in lastra di pietra, parquet scuro, pavimento marrone e top nero
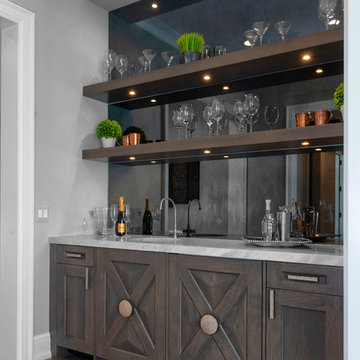
Immagine di un grande angolo bar con lavandino country con ante con finitura invecchiata, top in marmo, paraspruzzi a specchio, pavimento in legno massello medio e pavimento marrone

The raised panel grey cabinets offer a nice contrast to the rustic shelves. A bead board backsplash and antique accessories add a hint of farmhouse charm.
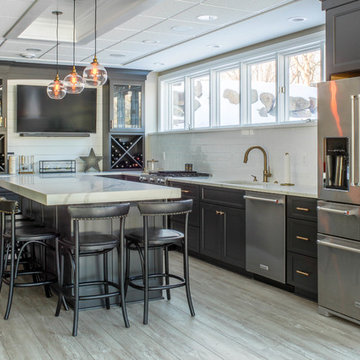
Idee per un grande bancone bar classico con lavello sottopiano, ante con riquadro incassato, ante blu, top in quarzo composito, paraspruzzi bianco, paraspruzzi con piastrelle diamantate, pavimento in legno massello medio, pavimento marrone e top bianco

Anastasia Alkema Photography
Immagine di un ampio bancone bar contemporaneo con lavello sottopiano, ante lisce, ante nere, top in quarzo composito, parquet scuro, pavimento marrone, top bianco e paraspruzzi con lastra di vetro
Immagine di un ampio bancone bar contemporaneo con lavello sottopiano, ante lisce, ante nere, top in quarzo composito, parquet scuro, pavimento marrone, top bianco e paraspruzzi con lastra di vetro

Photos: Tippett Photography.
Idee per un grande angolo bar con lavandino design con lavello sottopiano, ante in stile shaker, ante grigie, top in granito, paraspruzzi in mattoni, parquet chiaro, pavimento marrone e top grigio
Idee per un grande angolo bar con lavandino design con lavello sottopiano, ante in stile shaker, ante grigie, top in granito, paraspruzzi in mattoni, parquet chiaro, pavimento marrone e top grigio

**Project Overview**
This new construction home is built next to a picturesque lake, and the bar adjacent to the kitchen and living areas is designed to frame the breathtaking view. This custom, curved bar creatively echoes many of the lines and finishes used in other areas of the first floor, but interprets them in a new way.
**What Makes This Project Unique?**
The bar connects visually to other areas of the home custom columns with leaded glass. The same design is used in the mullion detail in the furniture piece across the room. The bar is a flowing curve that lets guests face one another. Curved wainscot panels follow the same line as the stone bartop, as does the custom-designed, strategically implemented upper platform and crown that conceal recessed lighting.
**Design Challenges**
Designing a curved bar with rectangular cabinets is always a challenge, but the greater challenge was to incorporate a large wishlist into a compact space, including an under-counter refrigerator, sink, glassware and liquor storage, and more. The glass columns take on much of the storage, but had to be engineered to support the upper crown and provide space for lighting and wiring that would not be seen on the interior of the cabinet. Our team worked tirelessly with the trim carpenters to ensure that this was successful aesthetically and functionally. Another challenge we created for ourselves was designing the columns to be three sided glass, and the 4th side to be mirrored. Though it accomplishes our aesthetic goal and allows light to be reflected back into the space this had to be carefully engineered to be structurally sound.
Photo by MIke Kaskel

An award-winning, custom wood bar juxtaposes sleek glass modern backlit shelving.
Ispirazione per un ampio bancone bar moderno con nessun'anta, top in legno, paraspruzzi bianco, paraspruzzi con lastra di vetro, pavimento grigio e top marrone
Ispirazione per un ampio bancone bar moderno con nessun'anta, top in legno, paraspruzzi bianco, paraspruzzi con lastra di vetro, pavimento grigio e top marrone
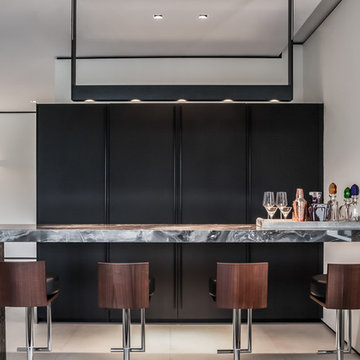
Emilio Collavino
Esempio di un grande angolo bar design con ante lisce, ante in legno bruno, top in marmo, paraspruzzi marrone, pavimento in gres porcellanato e pavimento grigio
Esempio di un grande angolo bar design con ante lisce, ante in legno bruno, top in marmo, paraspruzzi marrone, pavimento in gres porcellanato e pavimento grigio

Michael Duerinckx
Immagine di un grande bancone bar tradizionale con lavello sottopiano, ante di vetro, ante con finitura invecchiata, top in granito e paraspruzzi in lastra di pietra
Immagine di un grande bancone bar tradizionale con lavello sottopiano, ante di vetro, ante con finitura invecchiata, top in granito e paraspruzzi in lastra di pietra
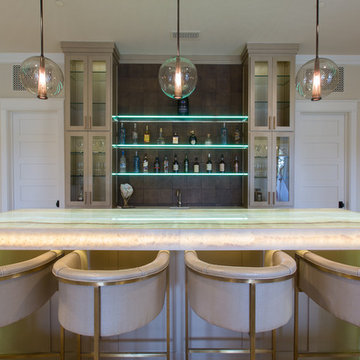
New Season Photography
Esempio di un grande bancone bar design con lavello sottopiano, ante di vetro, ante beige, top in onice, paraspruzzi marrone e top bianco
Esempio di un grande bancone bar design con lavello sottopiano, ante di vetro, ante beige, top in onice, paraspruzzi marrone e top bianco
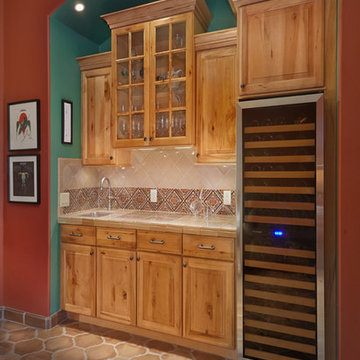
Wellborn Cabinetry
Immagine di un ampio angolo bar stile americano con lavello sottopiano, ante con bugna sagomata, ante con finitura invecchiata, top piastrellato, paraspruzzi multicolore, paraspruzzi con piastrelle in ceramica, pavimento in terracotta e pavimento marrone
Immagine di un ampio angolo bar stile americano con lavello sottopiano, ante con bugna sagomata, ante con finitura invecchiata, top piastrellato, paraspruzzi multicolore, paraspruzzi con piastrelle in ceramica, pavimento in terracotta e pavimento marrone
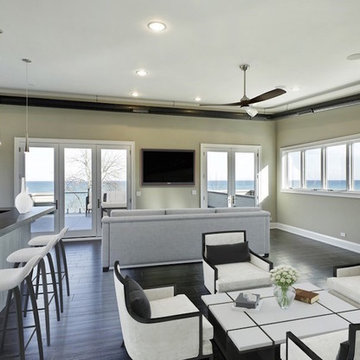
1313- 12 Cliff Road, Highland Park, IL, This new construction lakefront home exemplifies modern luxury living at its finest. Built on the site of the original 1893 Ft. Sheridan Pumping Station, this 4 bedroom, 6 full & 1 half bath home is a dream for any entertainer. Picturesque views of Lake Michigan from every level plus several outdoor spaces where you can enjoy this magnificent setting. The 1st level features an Abruzzo custom chef’s kitchen opening to a double height great room.
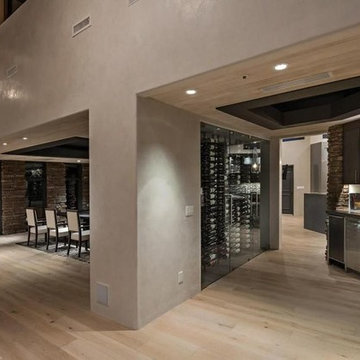
Immagine di un grande angolo bar con lavandino minimalista con lavello sottopiano, ante lisce, ante in legno bruno, paraspruzzi multicolore, paraspruzzi con piastrelle in pietra e parquet chiaro
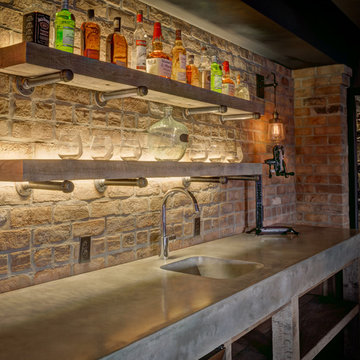
Exposed Brick wall bar, poured concrete counter, Glassed in wine room
Foto di un grande angolo bar con lavandino country con lavello integrato, top in cemento, paraspruzzi in mattoni e pavimento in vinile
Foto di un grande angolo bar con lavandino country con lavello integrato, top in cemento, paraspruzzi in mattoni e pavimento in vinile
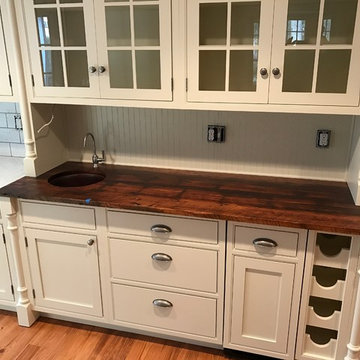
Immagine di un ampio angolo bar con lavandino country con ante beige, top in legno, paraspruzzi beige, paraspruzzi in legno, lavello sottopiano, ante di vetro e pavimento in legno massello medio
11.987 Foto di grandi e ampi angoli bar
2