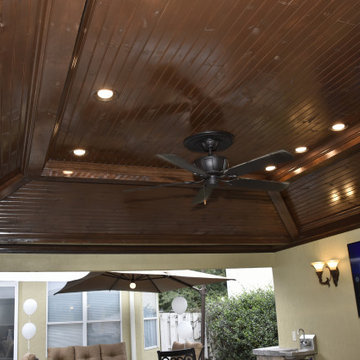220 Foto di grandi angoli bar stile marinaro
Filtra anche per:
Budget
Ordina per:Popolari oggi
161 - 180 di 220 foto
1 di 3
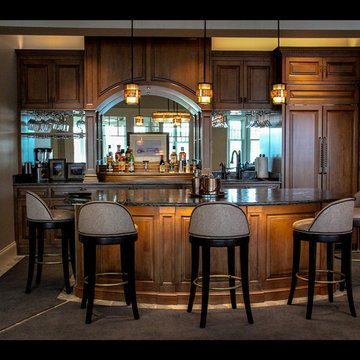
Architectural Design by Helman Sechrist Architecture
Photography by Marie Kinney
Construction by Martin Brothers Contracting, Inc.
Ispirazione per un grande bancone bar costiero con lavello sottopiano, ante a filo, ante in legno scuro, pavimento in ardesia, pavimento grigio e top nero
Ispirazione per un grande bancone bar costiero con lavello sottopiano, ante a filo, ante in legno scuro, pavimento in ardesia, pavimento grigio e top nero
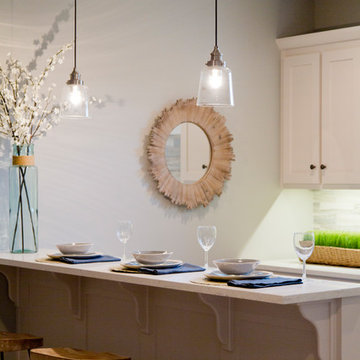
Ispirazione per un grande bancone bar costiero con lavello sottopiano, ante in stile shaker, ante bianche, paraspruzzi grigio, paraspruzzi con piastrelle in ceramica, pavimento con piastrelle in ceramica e pavimento beige
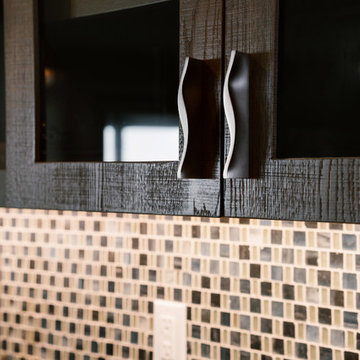
Custom wood countertop and iron details
Esempio di un grande bancone bar stile marinaro con ante di vetro, ante grigie e top in legno
Esempio di un grande bancone bar stile marinaro con ante di vetro, ante grigie e top in legno
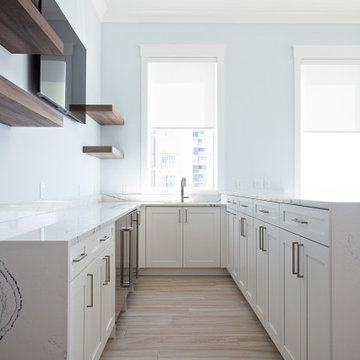
Project Number: M1185
Design/Manufacturer/Installer: Marquis Fine Cabinetry
Collection: Milano + Classico
Finishes: Designer White (Classico), Chrysler (Milano)
Profile: Mission
Features: Adjustable Legs/Soft Close (Standard), Under Cabinet Lighting, Turkish Linen Lined Drawers, Trash Bay Pullout (Standard)
Premium Options: Floating Shelves
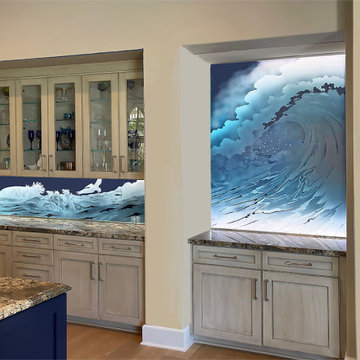
Large etched glass backsplash in Newport Beach, California. Project is LED edge lights around perimeter of glass that can change hue and color by remote control.
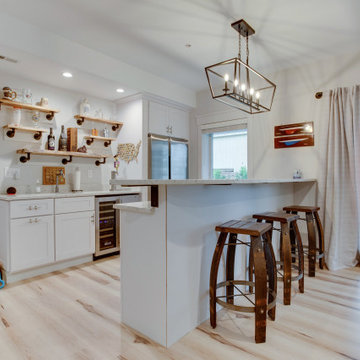
Designed by Katherine Dashiell of Reico Kitchen & Bath in Annapolis, MD in collaboration with Emory Construction, this coastal transitional inspired project features cabinet designs for the kitchen, bar, powder room, primary bathroom and laundry room.
The kitchen design features Merillat Classic Tolani in a Cotton finish on the perimeter kitchen cabinets. For the kitchen island, the cabinets are Merillat Masterpiece Montresano Rustic Alder in a Husk Suede finish. The design also includes a Kohler Whitehaven sink.
The bar design features Green Forest Cabinetry in the Park Place door style with a White finish.
The powder room bathroom design features Merillat Classic in the Tolani door style in a Nightfall finish.
The primary bathroom design features Merillat Masterpiece cabinets in the Turner door style in Rustic Alder with a Husk Suede finish.
The laundry room features Green Forest Cabinetry in the Park Place door style with a Spéciale Grey finish.
“This was our second project working with Reico. The overall process is overwhelming given the infinite layout options and design combinations so having the experienced team at Reico listen to our vision and put it on paper was invaluable,” said the client. “They considered our budget and thoughtfully allocated the dollars.”
“The team at Reico never balked if we requested a quote in a different product line or a tweak to the layout. The communication was prompt, professional and easy to understand. And of course, the finished product came together beautifully – better than we could have ever imagined! Katherine and Angel at the Annapolis location were our primary contacts and we can’t thank them enough for all of their hard work and care they put into our project.”
Photos courtesy of BTW Images LLC.
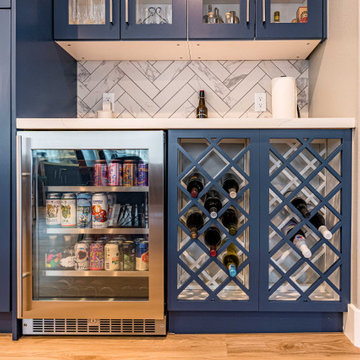
Introducing a modern take on a classic home design with our new construction home. Step into a warm and inviting entrance, the perfect prelude for what's to come. A beautifully designed open kitchen awaits, complete with rich navy blue cabinets that complement the wooden flooring. The white marble walls add to the sleek, chic style of the space. Our new construction home is the perfect choice for those who want a stylish and contemporary living space that offers the best of both form and function.
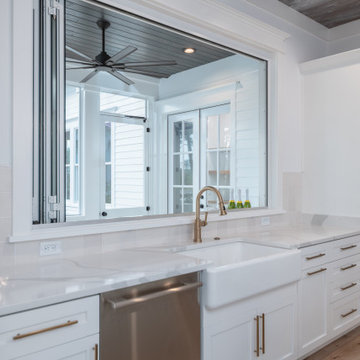
"About this Home: This custom luxury home isn't just a house; it's an homage to the art of coastal living. Offering over 2,500 square feet of meticulously crafted living space, three bedrooms, and three bathrooms, this residence is an invitation to the timeless allure of coastal life. One of the standout features of this home is the screened porch, a tranquil oasis that invites you to embrace the coastal breeze and the soothing sounds of nature. It's here that you can savor the beauty of the outdoors while being sheltered from the elements—an ideal spot for relaxation and contemplation.
MMD is a member of the Certified Luxury Builders Network.
Certified Luxury Builders is a network of leading custom home builders and luxury home and condo remodelers who create 5-Star experiences for luxury home and condo owners from New York to Los Angeles and Boston to Naples.
As a Certified Luxury Builder, MMD is proud to feature photos of select projects from our members around the country to inspire you with design ideas. Please feel free to contact the specific Certified Luxury Builder with any questions or inquiries you may have about their projects. Please visit www.CLBNetwork.com for a directory of CLB members featured on Houzz and their contact information."
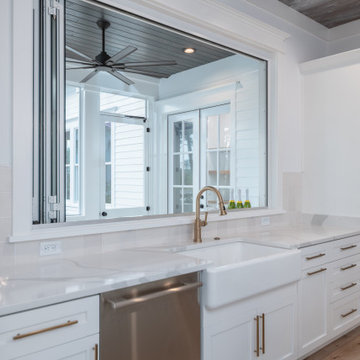
"About this Home: This custom luxury home isn't just a house; it's an homage to the art of coastal living. Offering over 2,500 square feet of meticulously crafted living space, three bedrooms, and three bathrooms, this residence is an invitation to the timeless allure of coastal life. One of the standout features of this home is the screened porch, a tranquil oasis that invites you to embrace the coastal breeze and the soothing sounds of nature. It's here that you can savor the beauty of the outdoors while being sheltered from the elements—an ideal spot for relaxation and contemplation.
CRx Construction is a member of the Certified Luxury Builders Network.
Certified Luxury Builders is a network of leading custom home builders and luxury home and condo remodelers who create 5-Star experiences for luxury home and condo owners from New York to Los Angeles and Boston to Naples.
As a Certified Luxury Builder, CRx Construction is proud to feature photos of select projects from our members around the country to inspire you with design ideas. Please feel free to contact the specific Certified Luxury Builder with any questions or inquiries you may have about their projects. Please visit www.CLBNetwork.com for a directory of CLB members featured on Houzz and their contact information."
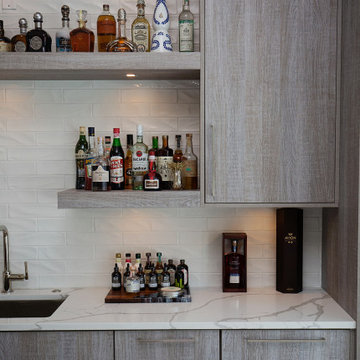
Design/Manufacturer/Installer: Marquis Fine Cabinetry
Collection: Milano
Finish: Spiaggia
Features: Adjustable Legs/Soft Close (Standard), Under Cabinet Lighting, Stainless Steel Toe-Kick
Premium Options: Floating Shelves
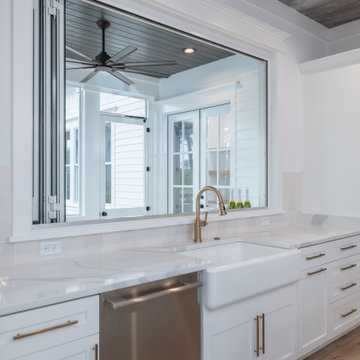
"About this Home: This custom luxury home isn't just a house; it's an homage to the art of coastal living. Offering over 2,500 square feet of meticulously crafted living space, three bedrooms, and three bathrooms, this residence is an invitation to the timeless allure of coastal life. One of the standout features of this home is the screened porch, a tranquil oasis that invites you to embrace the coastal breeze and the soothing sounds of nature. It's here that you can savor the beauty of the outdoors while being sheltered from the elements—an ideal spot for relaxation and contemplation.
Evolutionary Homes is a member of the Certified Luxury Builders Network.
Certified Luxury Builders is a network of leading custom home builders and luxury home and condo remodelers who create 5-Star experiences for luxury home and condo owners from New York to Los Angeles and Boston to Naples.
As a Certified Luxury Builder, Evolutionary Homes is proud to feature photos of select projects from our members around the country to inspire you with design ideas. Please feel free to contact the specific Certified Luxury Builder with any questions or inquiries you may have about their projects. Please visit www.CLBNetwork.com for a directory of CLB members featured on Houzz and their contact information."
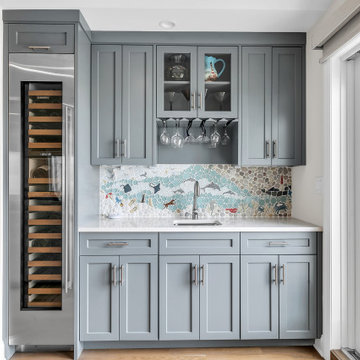
"About The Project: Located in Oceanside, this luxury house features 4 bedrooms and 4.5 bathrooms across 3,260 sq ft. With high-end finishes, an open floor plan, and stunning ocean views, it offers a perfect blend of modern design and coastal living. The gourmet kitchen, landscaped yard, and spacious patio provide ample space for entertaining. Conveniently situated near beaches, shops, and restaurants, this house is an ideal coastal retreat.
Distinctive Domain is a member of the Certified Luxury Builders Network.
Certified Luxury Builders is a network of leading custom home builders and luxury home and condo remodelers who create 5-Star experiences for luxury home and condo owners from New York to Los Angeles and Boston to Naples.
As a Certified Luxury Builder, Distinctive Domain is proud to feature photos of select projects from our members around the country to inspire you with design ideas. Please feel free to contact the specific Certified Luxury Builder with any questions or inquiries you may have about their projects. Please visit www.CLBNetwork.com for a directory of CLB members featured on Houzz and their contact information."
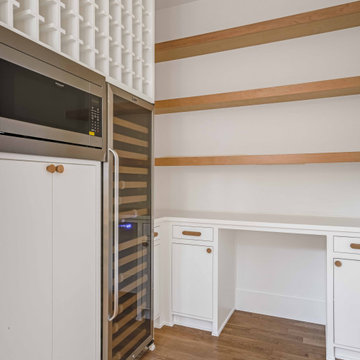
Unique, modern custom home in East Dallas.
Ispirazione per un grande angolo bar senza lavandino stile marino con ante lisce, ante bianche, top in legno, parquet chiaro, pavimento marrone e top bianco
Ispirazione per un grande angolo bar senza lavandino stile marino con ante lisce, ante bianche, top in legno, parquet chiaro, pavimento marrone e top bianco
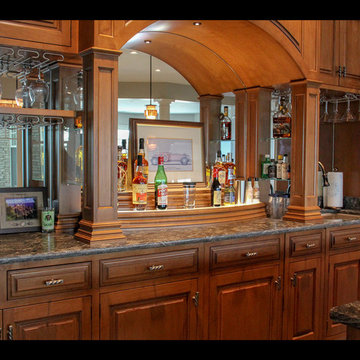
Architectural Design by Helman Sechrist Architecture
Photography by Marie Kinney
Construction by Martin Brothers Contracting, Inc.
Immagine di un grande bancone bar costiero con lavello sottopiano, ante con riquadro incassato, ante in legno scuro, pavimento in ardesia, pavimento grigio e top nero
Immagine di un grande bancone bar costiero con lavello sottopiano, ante con riquadro incassato, ante in legno scuro, pavimento in ardesia, pavimento grigio e top nero
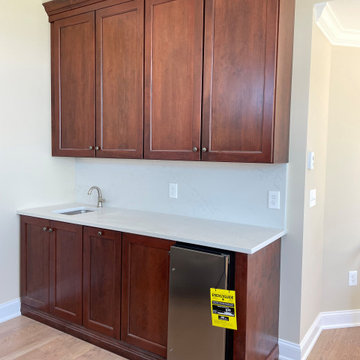
Immagine di un grande angolo bar costiero con ante in stile shaker, ante in legno bruno, top in quarzo composito, paraspruzzi bianco, paraspruzzi in quarzo composito e top bianco
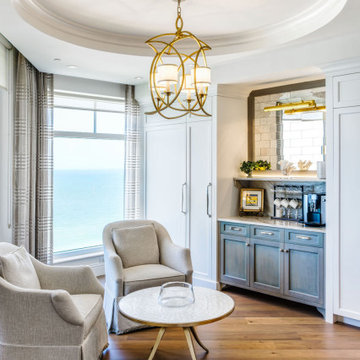
A Luxury Condo Overhaul: The Perfect Transformation with Our Team of Experts
Are you looking for an exciting new project to enhance the beauty and coziness of your luxury condo? At the heart of our remodeling process is to help transform your condo into the perfect destination that you’ve always envisioned. Our recent project was a complete foundation-to-roof transformation of a 4,000 sq ft, 4 bed, 4 bath luxury condo, and we are excited to share the details with you. From the porcelain tiles to the quartzite cabinets, this remodel adds an unparalleled level of luxury and class to the home.
One of the most significant parts of the transformation was the installation of new porcelain tiles throughout the space. The refreshed floors provided a new, fresh look and complemented the overall aesthetic of the home. As part of the renovation, we also removed walls between various rooms, including family rooms, kitchens, and the grand salon. This opened up the space and created a warm, inviting atmosphere that connects all the spaces in the house.
The kitchen was one of the main focal points of the renovation, with new appliances, quartzite cabinets, and countertops, and mosaic tile backsplash. These additions helped bring out the home's personality, and the outcome was a kitchen that not only serves its primary purpose but also adds a sense of refined elegance to the entire space. The custom cabinets and the quartzite island added more storage and a seating area, allowing the homeowner to conveniently entertain guests in style.
Another notable transformation was done in the primary bathroom, which now features new cabinets, mirrors, wall tile, and quartz countertops. The renovations to the bath space are in line with the overall transformation of the home, adding elegance and class to the most private area of the home.
But the highlight of the project was the family room, which was brought to life with a new state-of-the-art, stone infinity calcutta porcelain slab fireplace. This focal point adds a touch of luxury and sophistication, making it the perfect place to kick back and relax.
Lastly, we transformed the bar with new cabinets, quartzite countertops, and glass. The bar now beautifully sits in the center of the space, creating a perfect gathering point for entertaining guests and hosting events.
Our team of experts is thrilled with the end product of this full condo renovation. From new porcelain tiles to renovated bath spaces, the complete space now exudes luxury, class, and warmth. Are you looking to transform your luxury condo today? Trust our team of experts to bring that transformation to life. Reach out to us today and let us transform your space into an abode of luxury you’ve always yearned for.
Explore more about this transformative project and take a guided video tour on our website. Click here for an immersive experience you won't want to pass up: https://www.signalhousebuilders.com/portfolio/veracruz-naples-fl-condo-remodel
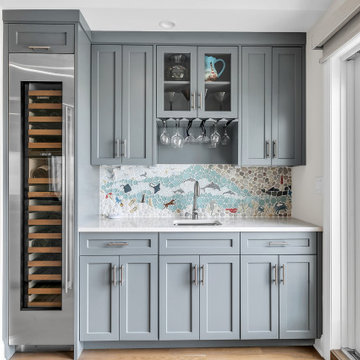
"About The Project: Located in Oceanside, this luxury house features 4 bedrooms and 4.5 bathrooms across 3,260 sq ft. With high-end finishes, an open floor plan, and stunning ocean views, it offers a perfect blend of modern design and coastal living. The gourmet kitchen, landscaped yard, and spacious patio provide ample space for entertaining. Conveniently situated near beaches, shops, and restaurants, this house is an ideal coastal retreat.
Showcase Builders is a member of the Certified Luxury Builders Network.
Certified Luxury Builders is a network of leading custom home builders and luxury home and condo remodelers who create 5-Star experiences for luxury home and condo owners from New York to Los Angeles and Boston to Naples.
As a Certified Luxury Builder, Showcase Builders is proud to feature photos of select projects from our members around the country to inspire you with design ideas. Please feel free to contact the specific Certified Luxury Builder with any questions or inquiries you may have about their projects. Please visit www.CLBNetwork.com for a directory of CLB members featured on Houzz and their contact information."
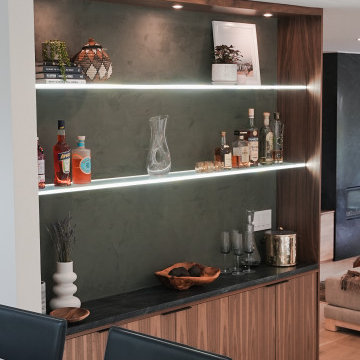
Ispirazione per un grande angolo bar senza lavandino stile marinaro con nessun lavello, ante lisce, ante in legno scuro, top in saponaria, paraspruzzi verde, parquet chiaro, pavimento beige e top verde
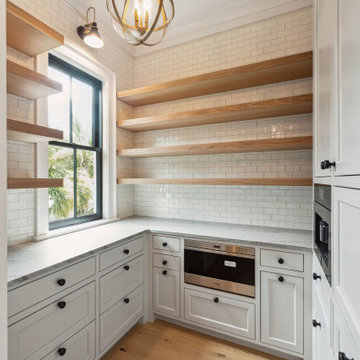
Scullery off the main kitchen featuring white oak flooring, custom inset cabinetry with panel-ready appliances, natural quartzite countertops, hand-made ceramic tile with rustic edge, Zip system for cold, hot and carbonated water, upper glass front cabinetry, white oak floating shelves nd decorative globe lighting.
220 Foto di grandi angoli bar stile marinaro
9
