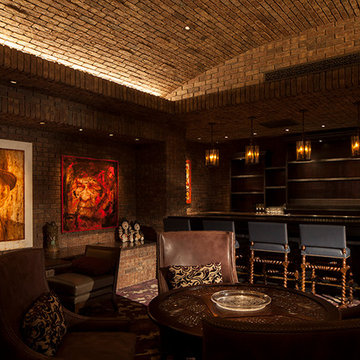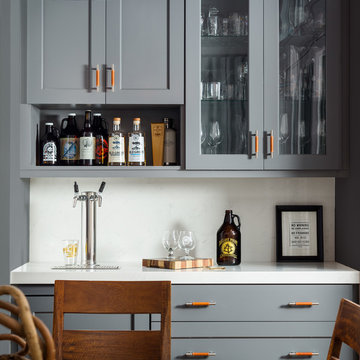4.434 Foto di grandi angoli bar classici
Filtra anche per:
Budget
Ordina per:Popolari oggi
121 - 140 di 4.434 foto
1 di 3

Ispirazione per un grande angolo bar con lavandino chic con lavello sottopiano, ante con bugna sagomata, ante verdi, top in legno, paraspruzzi a specchio, pavimento in legno massello medio, pavimento marrone e top marrone
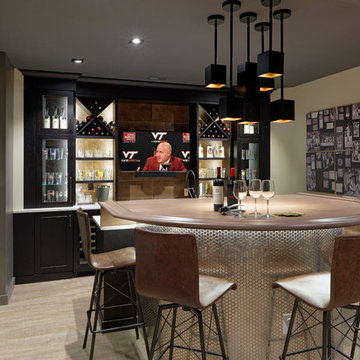
Photographer: Bob Narod
Esempio di un grande angolo bar classico con pavimento in laminato
Esempio di un grande angolo bar classico con pavimento in laminato

Foto di un grande angolo bar tradizionale con ante in stile shaker, ante grigie, top in quarzo composito, paraspruzzi bianco, paraspruzzi con piastrelle diamantate e pavimento in legno massello medio

Ispirazione per un grande angolo bar con lavandino tradizionale con lavello sottopiano, ante con bugna sagomata, ante bianche, top in quarzo composito, paraspruzzi bianco, paraspruzzi con piastrelle diamantate, pavimento in legno massello medio, pavimento marrone e top bianco
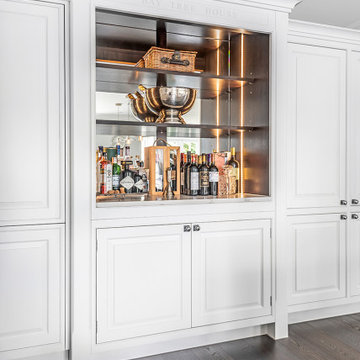
A bespoke handmade Davonport pantry. This design features open shelving to expose the craftsmanship of the pantry interior.
Esempio di un grande angolo bar chic con ante in stile shaker, ante grigie, top in quarzite, pavimento marrone e top bianco
Esempio di un grande angolo bar chic con ante in stile shaker, ante grigie, top in quarzite, pavimento marrone e top bianco
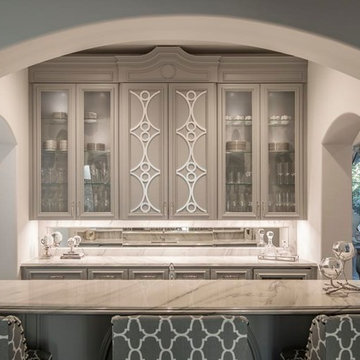
Paul Go Images
Esempio di un grande bancone bar tradizionale con ante di vetro, ante grigie, top in marmo, paraspruzzi a specchio, parquet scuro e pavimento marrone
Esempio di un grande bancone bar tradizionale con ante di vetro, ante grigie, top in marmo, paraspruzzi a specchio, parquet scuro e pavimento marrone

A home bar for a gathering or a quiet night with a sink and a mini fridge. Open shelving keep things interesting and ties in the oak flooring. We went with herringbone patterned ceramic tiles right to the ceiling for a dramatic look!

This was a 2200 sq foot open space that needed to have many purposes. We were able to meet the client's extensive list of needs and wants and still kept it feeling spacious and low key.
This bar includes a live edge bar and custom leather barstools.
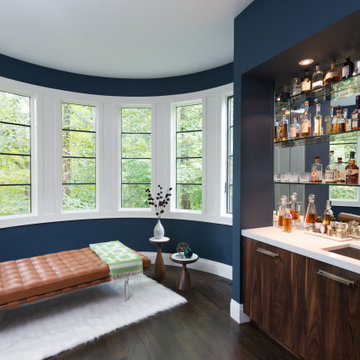
This clean and classic Northern Westchester kitchen features a mix of colors and finishes. The perimeter of the kitchen including the desk area is painted in Benjamin Moore’s Nordic White with satin chrome hardware. The island features Benjamin Moore’s Blue Toile with satin brass hardware. The focal point of the space is the Cornu Fe range and custom hood in satin black with brass and chrome trim. Crisp white subway tile covers the backwall behind the cooking area and all the way up the sink wall to the ceiling. In place of wall cabinets, the client opted for thick white open shelves on either side of the window above the sink to keep the space more open and airier. Countertops are a mix of Neolith’s Estatuario on the island and Ash Grey marble on the perimeter. Hanging above the island are Circa Lighting’s the “Hicks Large Pendants” by designer Thomas O’Brien; above the dining table is Tom Dixon’s “Fat Pendant”.
Just off of the kitchen is a wet bar conveniently located next to the living area, perfect for entertaining guests. They opted for a contemporary look in the space. The cabinetry is Yosemite Bronzato laminate in a high gloss finish coupled with open glass shelves and a mirrored backsplash. The mirror and the abundance of windows makes the room appear larger than it is.
Bilotta Senior Designer: Rita LuisaGarces
Architect: Hirshson Design & Architecture
Photographer: Stefan Radtke
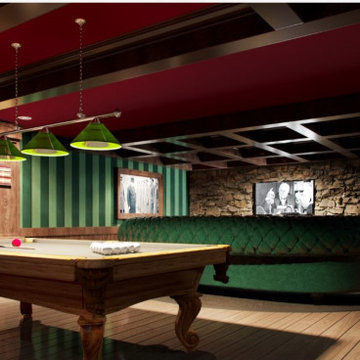
This is A 3D rendering of the space to show the design intent and proceed with the project....
My client for this man cave gave me inspiration to use from the Churchill era. It has reminders of an English pub and the British '40's-50's era. An antique pool taale fits perfectly in the space! A custom made 14' round forest green leather sofa, and a custom wood table / ottoman, with custom made brown leather recliners completes the overall look. Velvet striped green wallpaper and wood coffered ceiling beams with red paint in between give it character. The custom 16' round plush carpet pulls the seating area together.

Phillip Crocker Photography
The Decadent Adult Retreat! Bar, Wine Cellar, 3 Sports TV's, Pool Table, Fireplace and Exterior Hot Tub.
A custom bar was designed my McCabe Design & Interiors to fit the homeowner's love of gathering with friends and entertaining whilst enjoying great conversation, sports tv, or playing pool. The original space was reconfigured to allow for this large and elegant bar. Beside it, and easily accessible for the homeowner bartender is a walk-in wine cellar. Custom millwork was designed and built to exact specifications including a routered custom design on the curved bar. A two-tiered bar was created to allow preparation on the lower level. Across from the bar, is a sitting area and an electric fireplace. Three tv's ensure maximum sports coverage. Lighting accents include slims, led puck, and rope lighting under the bar. A sonas and remotely controlled lighting finish this entertaining haven.

K&E Productions
Esempio di un grande angolo bar con lavandino classico con lavello sottopiano, ante di vetro, ante in legno bruno, top in quarzo composito, paraspruzzi multicolore, paraspruzzi a specchio, pavimento in vinile e pavimento grigio
Esempio di un grande angolo bar con lavandino classico con lavello sottopiano, ante di vetro, ante in legno bruno, top in quarzo composito, paraspruzzi multicolore, paraspruzzi a specchio, pavimento in vinile e pavimento grigio
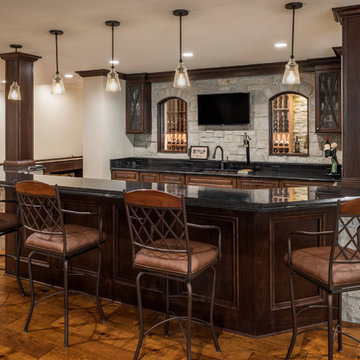
Ispirazione per un grande bancone bar chic con lavello sottopiano, ante con bugna sagomata, ante in legno bruno, top in quarzo composito, pavimento in legno massello medio e pavimento marrone
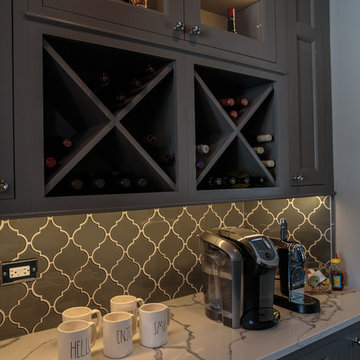
Immagine di un grande angolo bar classico con lavello sottopiano, ante in stile shaker, ante grigie, top in marmo, paraspruzzi grigio, paraspruzzi con piastrelle di vetro e parquet scuro

Idee per un grande bancone bar classico con lavello sottopiano, pavimento con piastrelle in ceramica, ante con riquadro incassato, ante in legno scuro, top in granito, paraspruzzi grigio, paraspruzzi a specchio e pavimento rosso
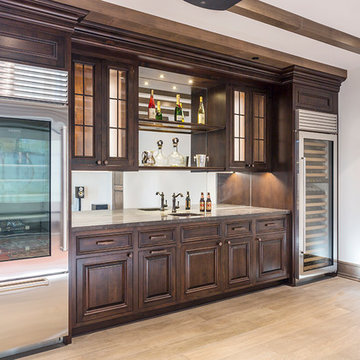
Esempio di un grande angolo bar con lavandino classico con lavello sottopiano, ante con bugna sagomata, ante in legno bruno, top in granito, parquet chiaro e pavimento beige

Mike Ortega
Idee per un grande angolo bar con lavandino classico con lavello sottopiano, ante in stile shaker, ante in legno chiaro, top in cemento, paraspruzzi grigio, paraspruzzi in lastra di pietra e pavimento in travertino
Idee per un grande angolo bar con lavandino classico con lavello sottopiano, ante in stile shaker, ante in legno chiaro, top in cemento, paraspruzzi grigio, paraspruzzi in lastra di pietra e pavimento in travertino
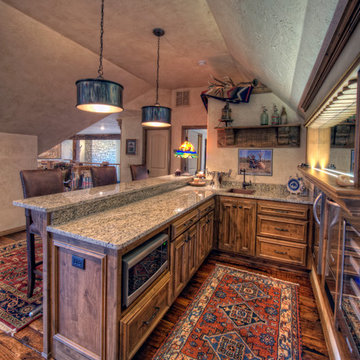
Idee per un grande bancone bar classico con lavello da incasso, ante a filo, ante in legno scuro, top in granito e parquet scuro
4.434 Foto di grandi angoli bar classici
7
