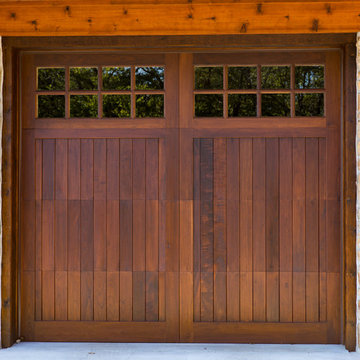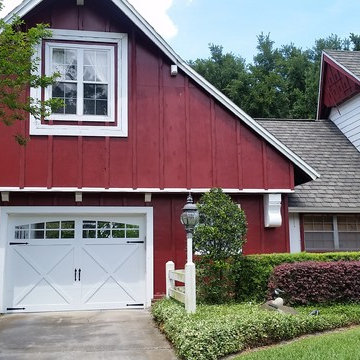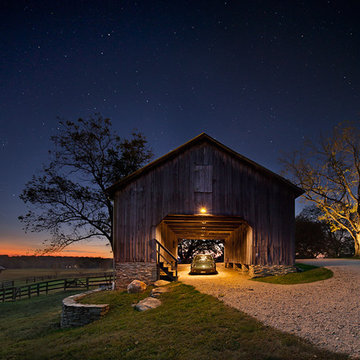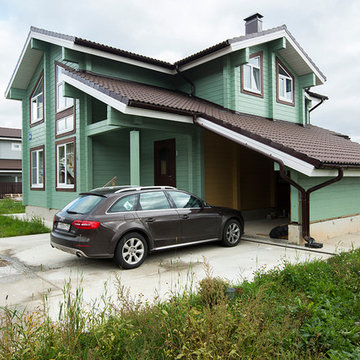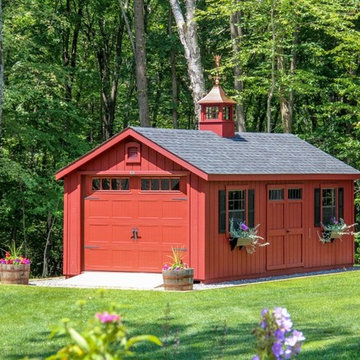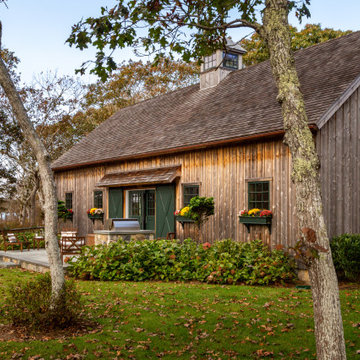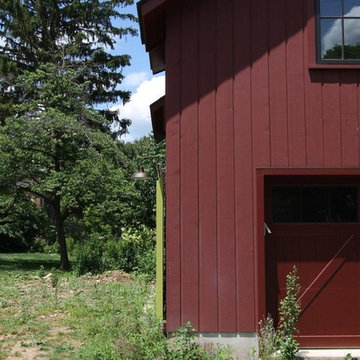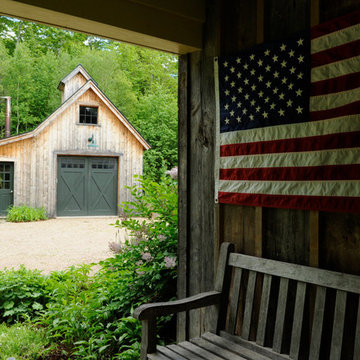131 Foto di garage per un'auto country
Filtra anche per:
Budget
Ordina per:Popolari oggi
21 - 40 di 131 foto
1 di 3
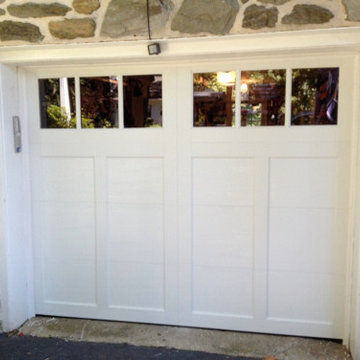
Suburban Overhead Doors
Ispirazione per un garage per un'auto connesso country di medie dimensioni
Ispirazione per un garage per un'auto connesso country di medie dimensioni
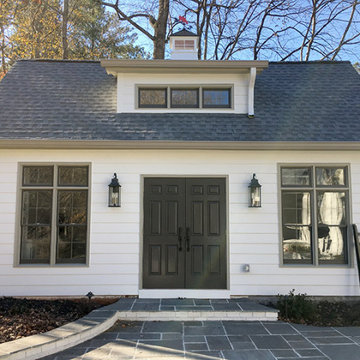
Detached garage with dormer clerestory, vaulted ceiling, faux beams, and double side doors opening onto the patio.
Esempio di garage e rimesse indipendenti country di medie dimensioni
Esempio di garage e rimesse indipendenti country di medie dimensioni
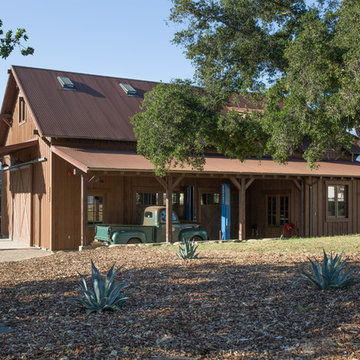
Rustic barn acts as garage for car storage.
Idee per un grande garage per un'auto indipendente country
Idee per un grande garage per un'auto indipendente country
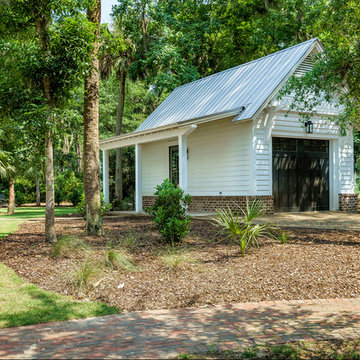
Lisa Carroll
Ispirazione per un piccolo garage per un'auto indipendente country
Ispirazione per un piccolo garage per un'auto indipendente country
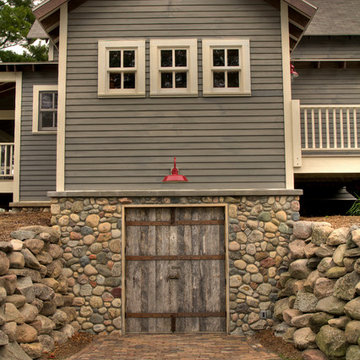
Ispirazione per un garage per un'auto connesso country di medie dimensioni
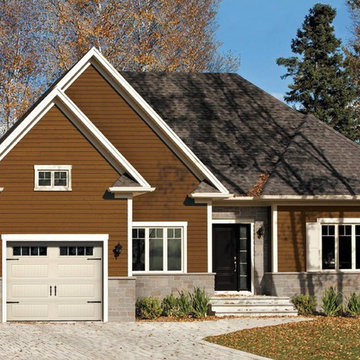
Garaga - Standard+ North Hatley LP, 9’ x 7’, Desert Sand, windows with Richmond Inserts
Esempio di un garage per un'auto connesso country di medie dimensioni
Esempio di un garage per un'auto connesso country di medie dimensioni
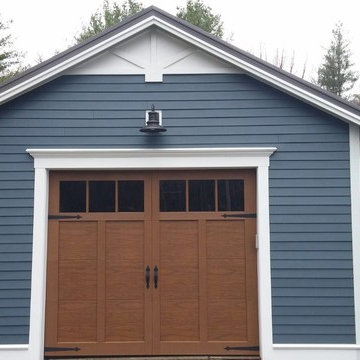
This stunning garage door is from the Haas American Tradition Series in a wood grain finish. Being made of steel, this door requires no maintenance and will always look just as beautiful as the day it was installed. It was designed and installed by Lowell Overhead Door.
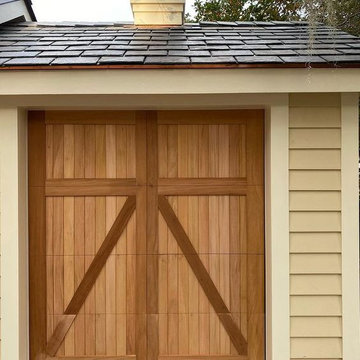
Carriage house style garage doors are ideal for many types of architecture including: Farmhouse, Craftsman, some traditional homes as well. Shown here: A newly installed garage door with a handsome wood overlay in a carriage house design. Notice the wood graining and panel pattern for depth, dimension and an unmatched sophistication that only wood can bring. | Project and Photo Credits: ProLift Garage Doors of Savannah
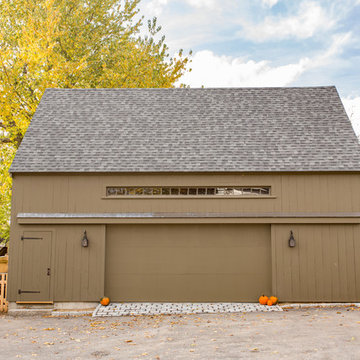
The clients came to Mat Cummings with the desire to construct a garage and storage space on their property, which would nicely complement their first-period home. The winning solution was to design a quaint New England barn, with vertical boards and cedar shingles, a single large door in front with transom above, and wood Jeld-Wen windows on the back and sides of the structure. The result is a charming space that meets their storage needs and nicely fits on the corner lot property.
photo by Eric Roth
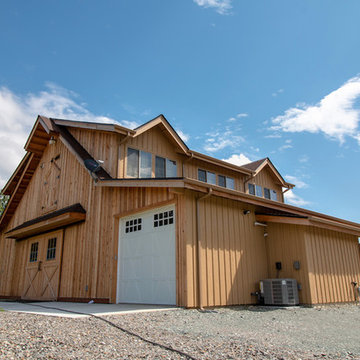
Located in Sultan, Washington this barn home houses miniature therapy horses below and a 1,296 square foot home above. The structure includes a full-length shed roof on one side that's been partially enclosed for additional storage space and access via a roll-up door. The barn level contains three 12'x12' horse stalls, a tack room and wash/groom bay. The paddocks are located off the side of the building with turnouts under a second shed roof. The rear of the building features a 12'x36' deck with 12'x12' timber framed cover. (Photos courtesy of Amsberry's Painting)
Amsberry's Painting stained and painted the structure using WoodScapes Solid Acrylic Stain by Sherwin Williams in order to give the barn home a finish that would last 8-10 years, per the client's request. The doors were painted with Pro Industrial High-Performance Acrylic, also by Sherwin Williams, and the cedar soffits and tresses were clear coated and stained with Helmsmen Waterbased Satin and Preserva Timber Oil
Photo courtesy of Amsberry's Painting
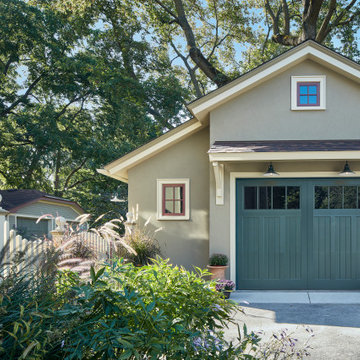
Idee per un garage per un'auto indipendente country di medie dimensioni
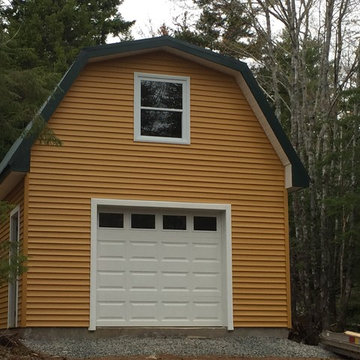
This newly built garage/storage building is a 18x24 Gambrel style, just completed in East Dalhousie. Designer to be a work shop with additional storage. We this design in various sizes as well as many other designs. There are so many benefits to a garage like this
131 Foto di garage per un'auto country
2
