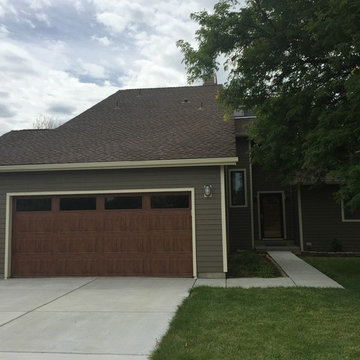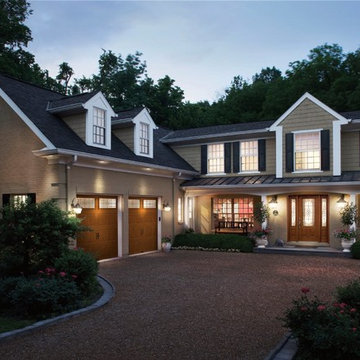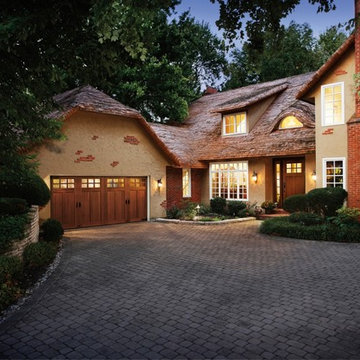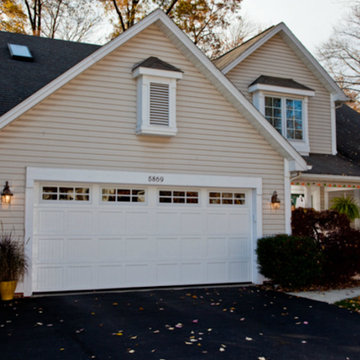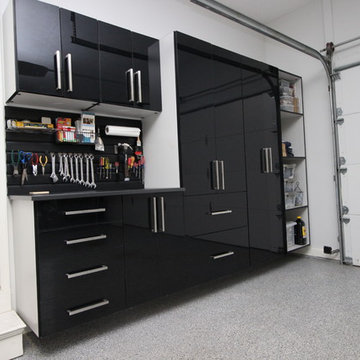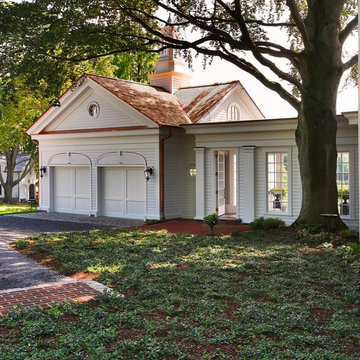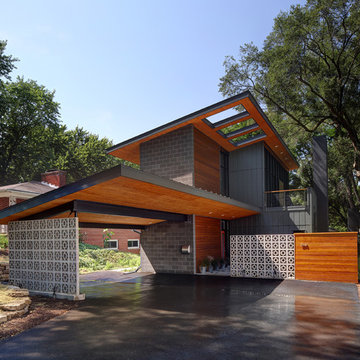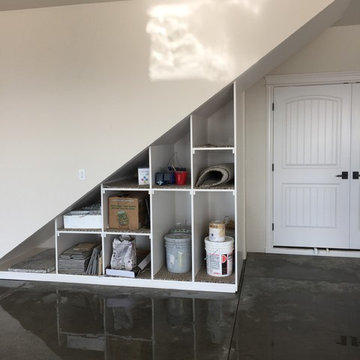984 Foto di garage per due auto neri
Filtra anche per:
Budget
Ordina per:Popolari oggi
61 - 80 di 984 foto
1 di 3
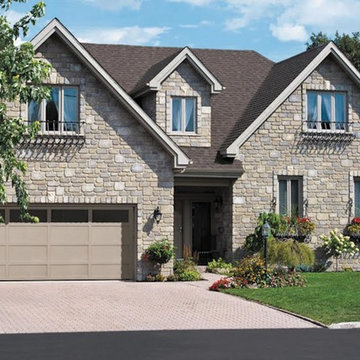
Garaga - Cambridge CL, 16’ x 7’, Claystone door and overlays, Clear Panoramic windows
Foto di un garage per due auto connesso classico di medie dimensioni
Foto di un garage per due auto connesso classico di medie dimensioni
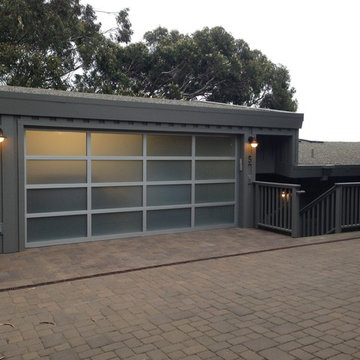
In this large-scale home addition / remodel located in Marin County, we created a second building adjacent to the home featuring a new extended two car garage on the top floor with enough space to accommodate a small painting studio. On the lower floor we constructed a full studio living space, which includes a bedroom, bathroom, kitchen, and office area. To make travel simpler between the two buildings we created a beautiful and spacious sky lit formal entry connecting it to the main home.
We also opened up the downstairs spaces into one large workshop-suitable space with generous views of San Francisco and the surrounding bay area. Below that, we dug out the basement/crawl space area to create a private and separate office space with a bathroom. A large rear deck was installed connected to the second unit and all available “orphan” spaces were fully utilized to maximize the storage capacity of the property. In addition all new windows and exterior doors were installed throughout the house to upgrade the home so that it truly lived up to the promises made at the new front entry.
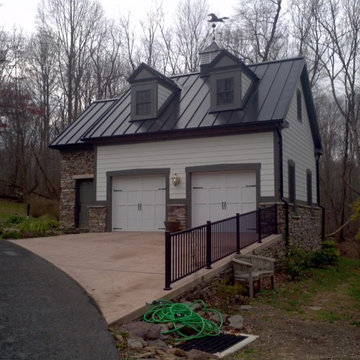
24' x 24' Shenandoah Garage with 18' x 8' Office shown with 10' Walls, 10/12 Pitch Roof, Hardie Plank Siding and Stone Overlay, two 9' x 7' Garage Doors, side Entry Door and Standing Seam Metal Roof
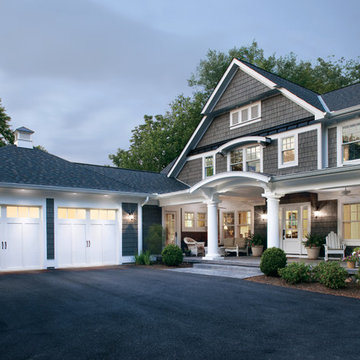
Clopay Coachman Collection insulated steel carriage house garage doors, Design 12 with REC13 windows, painted white.
Immagine di un grande garage per due auto connesso stile marino
Immagine di un grande garage per due auto connesso stile marino
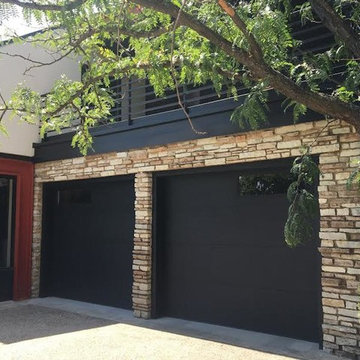
Trotter Overhead Door Garage and Home of Edmond and the Oklahoma City area is a full service garage door company locally owned and operated by Jesse and Tina Trotter. We offer Garage Doors, Glass Garage Doors & Garage Door Repairs.
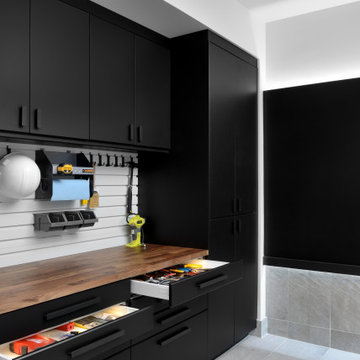
Ispirazione per un garage per due auto connesso tradizionale di medie dimensioni

Garage of modern luxury farmhouse in Pass Christian Mississippi photographed for Watters Architecture by Birmingham Alabama based architectural and interiors photographer Tommy Daspit.
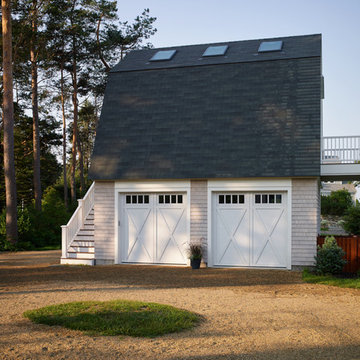
Darren Setlow
Idee per un garage per due auto indipendente stile marinaro con ufficio, studio o laboratorio
Idee per un garage per due auto indipendente stile marinaro con ufficio, studio o laboratorio
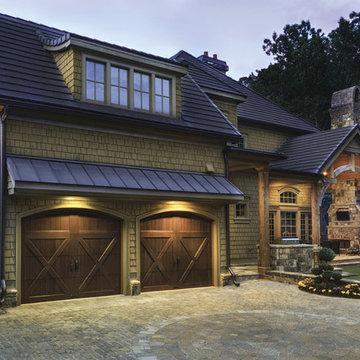
Clopay Reserve Wood Collection carriage house garage doors on a detached Craftsman style garage with living space.
Ispirazione per un ampio garage per due auto indipendente stile americano
Ispirazione per un ampio garage per due auto indipendente stile americano

Rosedale ‘PARK’ is a detached garage and fence structure designed for a residential property in an old Toronto community rich in trees and preserved parkland. Located on a busy corner lot, the owner’s requirements for the project were two fold:
1) They wanted to manage views from passers-by into their private pool and entertainment areas while maintaining a connection to the ‘park-like’ public realm; and
2) They wanted to include a place to park their car that wouldn’t jeopardize the natural character of the property or spoil one’s experience of the place.
The idea was to use the new garage, fence, hard and soft landscaping together with the existing house, pool and two large and ‘protected’ trees to create a setting and a particular sense of place for each of the anticipated activities including lounging by the pool, cooking, dining alfresco and entertaining large groups of friends.
Using wood as the primary building material, the solution was to create a light, airy and luminous envelope around each component of the program that would provide separation without containment. The garage volume and fence structure, framed in structural sawn lumber and a variety of engineered wood products, are wrapped in a dark stained cedar skin that is at once solid and opaque and light and transparent.
The fence, constructed of staggered horizontal wood slats was designed for privacy but also lets light and air pass through. At night, the fence becomes a large light fixture providing an ambient glow for both the private garden as well as the public sidewalk. Thin striations of light wrap around the interior and exterior of the property. The wall of the garage separating the pool area and the parked car is an assembly of wood framed windows clad in the same fence material. When illuminated, this poolside screen transforms from an edge into a nearly transparent lantern, casting a warm glow by the pool. The large overhang gives the area by the by the pool containment and sense of place. It edits out the view of adjacent properties and together with the pool in the immediate foreground frames a view back toward the home’s family room. Using the pool as a source of light and the soffit of the overhang a reflector, the bright and luminous water shimmers and reflects light off the warm cedar plane overhead. All of the peripheral storage within the garage is cantilevered off of the main structure and hovers over native grade to significantly reduce the footprint of the building and minimize the impact on existing tree roots.
The natural character of the neighborhood inspired the extensive use of wood as the projects primary building material. The availability, ease of construction and cost of wood products made it possible to carefully craft this project. In the end, aside from its quiet, modern expression, it is well-detailed, allowing it to be a pragmatic storage box, an elevated roof 'garden', a lantern at night, a threshold and place of occupation poolside for the owners.
Photo: Bryan Groulx
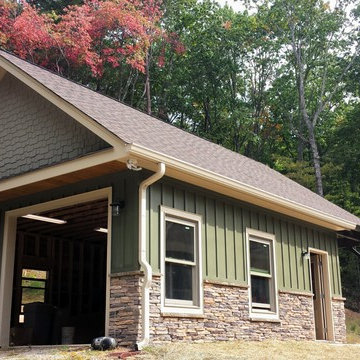
Ispirazione per un grande garage per due auto indipendente stile rurale con ufficio, studio o laboratorio
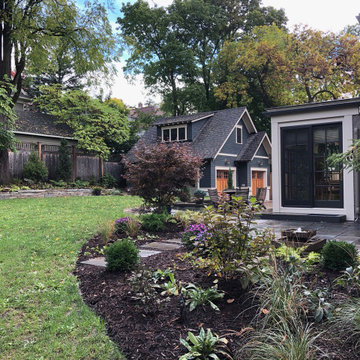
A new garage was built with improved, integrated landscaping to connect to the house and retain a beautiful backyard. The two-car garage is larger than the one it replaces and positioned strategically for better backing up and maneuvering. It stylistically coordinates with the house and provides 290 square feet of attic storage. Stone paving connects the drive, path, and outdoor patio which is off of the home’s sun room. Low stone walls and pavers are used to define areas of plantings and yard.
984 Foto di garage per due auto neri
4
