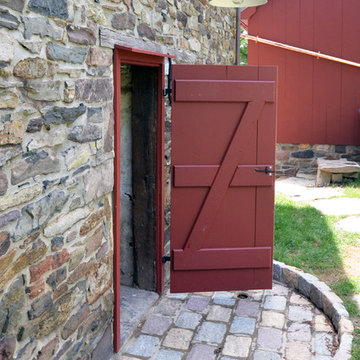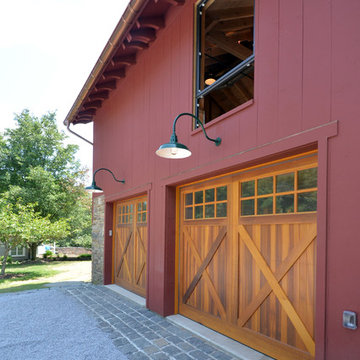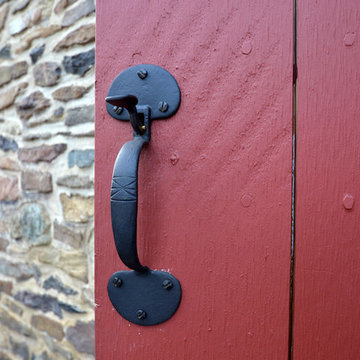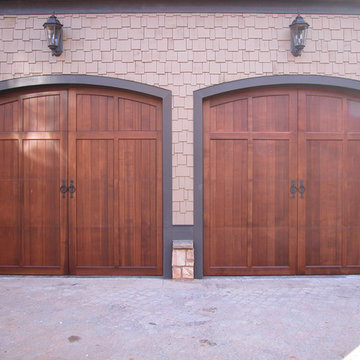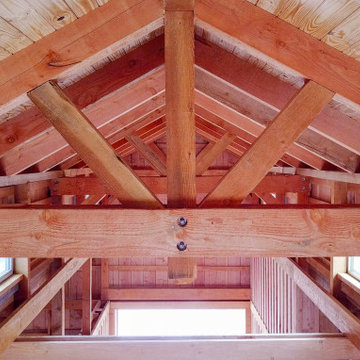98 Foto di garage e rimesse rossi
Filtra anche per:
Budget
Ordina per:Popolari oggi
81 - 98 di 98 foto
1 di 3
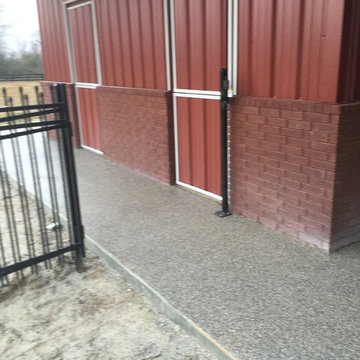
LIquid Granite floor coating in "Animal House" Blend color for inside, outside and all the way around the side.
Immagine di un fienile indipendente country di medie dimensioni
Immagine di un fienile indipendente country di medie dimensioni
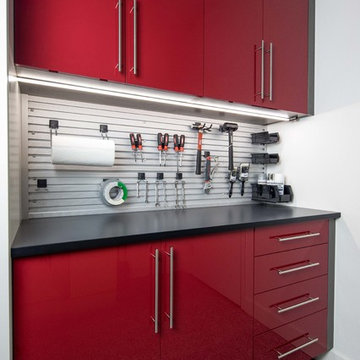
Karine Weiller
Idee per garage e rimesse connessi minimal di medie dimensioni
Idee per garage e rimesse connessi minimal di medie dimensioni
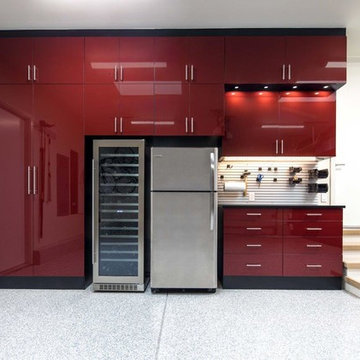
The requirements were:
Two cars must park in the garage
A wine refrigerator
Secondary regular refrigerator
A workbench for crafts and gardening
An auxiliary pantry
And of course, tons of general storage.
Photography by Karine Weiller
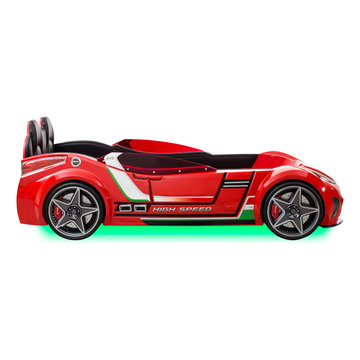
Designed to look like a real life race car, this sporty real car bed will have your child racing to bed.
Art. leather upholstered sports seats headboard and interior, car equipped with latest technology, light animation system & detailed star shaped rims with LED lights. Plus, the bed makes real car sounds and has all triggered by a wireless remote control, body kit and fog light, LED rear indicator, 3D exhaust pipe design and shatterproof acrylic glass, Sound System with radio, USB, SD card, and Bluetooth input.
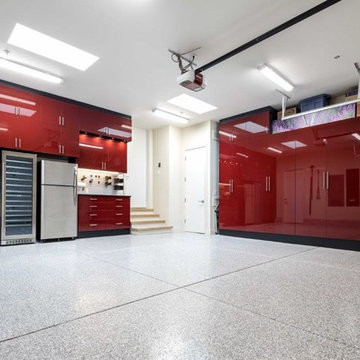
“Touring the clients’ home during the remodel process, it was immediately obvious that this would not be an ordinary garage project. Everything in the home was extraordinary; the sleek contemporary finishes, the ceiling heights. The quality of everything was incredible! As we walked through the kitchen and mudroom to the garage, I gasped at the beautiful sleek glossy red finish of the European black cabinets. Stunning. ‘I can do that in the garage’ I told her.”
“She was so excited when I told her I could do black cabinets with Ruby Red Acrylic fronts to match her cabinets inside perfectly. Then she started to tell me all the requirements for this slightly oversized 2-car garage and that she was worried how I’d fit it all in. When I heard her list I became concerned, too. Although the garage space felt open and spacious like a 3-car garage, it is, in fact, only an oversized 500 square feet space.
Photography by Karine Weiller
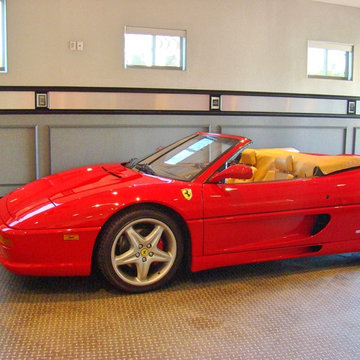
This custom garage was built to house a beloved candy apple red Ferrari that the client wanted to protect from the sands of the dessert in Palm Springs. Various shades of gray and metallic silver gray paint becomes a classic neutral back ground for the bright star of this specialty room. This space offers a modern bar, flat screen TV and a bathroom with a shower. A custom designed stainless wall border incorporates logo's of luxury specialty cars for visual interest.
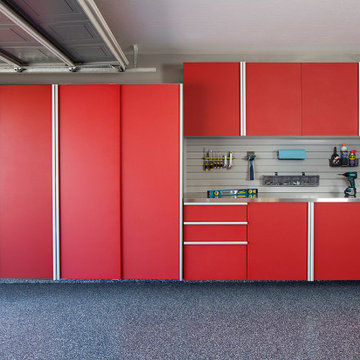
1" thick cabinets with melamine finish able to withstand scratches, heat, and oil. Soft close hinges and lifetime warranty on all products.
Ispirazione per garage e rimesse industriali
Ispirazione per garage e rimesse industriali
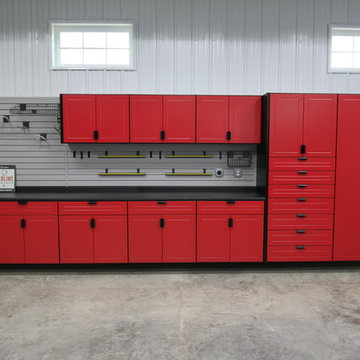
Main Wall
Ispirazione per un grande garage per due auto indipendente industriale con ufficio, studio o laboratorio
Ispirazione per un grande garage per due auto indipendente industriale con ufficio, studio o laboratorio
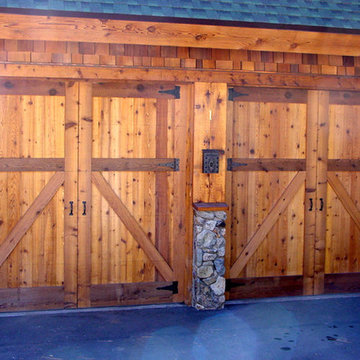
Immagine di un garage per un'auto connesso stile rurale di medie dimensioni
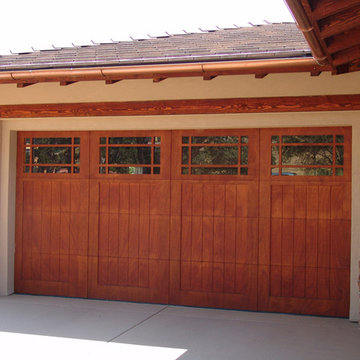
Foto di un garage per due auto connesso american style di medie dimensioni
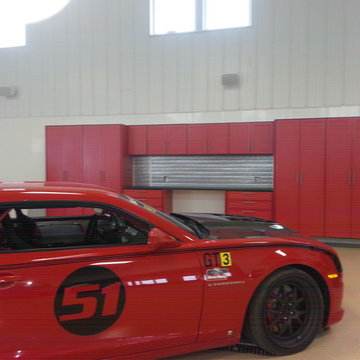
We can see why the Red cabinets were requested after seeing this race ready Camaro which would be sharing the space with several other vehicles.
Immagine di un garage per tre auto indipendente
Immagine di un garage per tre auto indipendente
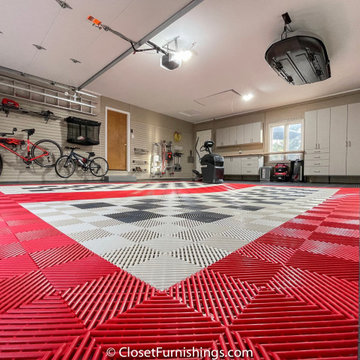
Complete makeover of concrete masonry unit space with center floor drain presenting cracked and sprawled concrete.
Project required thin coat of polymer added concrete surface repair, three push peers to stabilize south east corner of masonry wall on bedrock and new windows. Makeover includes taupe HandiWall wall, matching taupe paint to ceiling, frequency cabinet material, 11 foot long one-piece maple butcher block top, over counter flush mounted LED lighting and snap down floor with diamond pattern tiles on perimeter and free flow open weave tiles in center for snow melting and water runoff of cars to drain under floor while top surface stays clean and dry. One piece pulled down screen retractable door by advance screen works.
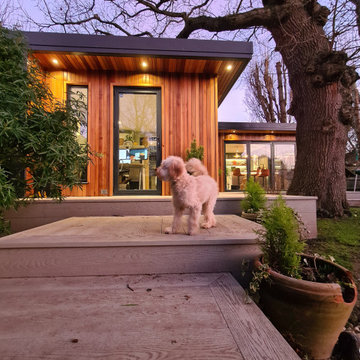
fully bespoke Garden Room for our clients Joe & Jo in Surbiton Surrey. The room was fully bespoke L shaped design based on our Dawn room from our signature range. The site was very challenging as was on a slope and a flood plan and had a 250-Year-old Oak tree next to the intended location of the room. The Oaktree also had a `tree protection order on it, so could not be trimmed or moved and we had to consult and work with an Arbourculturist on the build and foundations. The room was clad in our Canadian Redwood cladding and complimented with a corner set of 5 leaf bi-fold doors and further complimented with a separate external entrance door to the office area.
The Garden room was designed to be a multifunctional space for all the family to use and that included separate areas for the Home office and Lounge. The home office was designed for 2 peopled included a separate entrance door and 4 sets of pencil windows to create a light and airy office looking out towards the Beautiful Oaktree. The lounge and bar area included. A lounge area with a TV and turntable and a bespoke build Bar with Sink and storage and a feature wall with wooden slats. The room was further complimented. A separate toilet and washbasin and shower. A separate utility room.
The overall room is complimented with dual air conditioning/heating. We also designed and built the raised stepped Decking area by Millboard
98 Foto di garage e rimesse rossi
5
