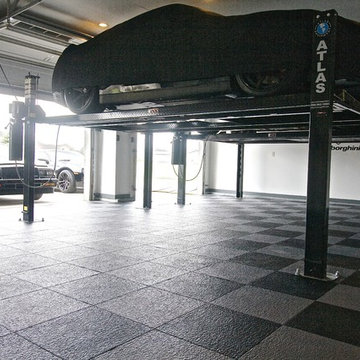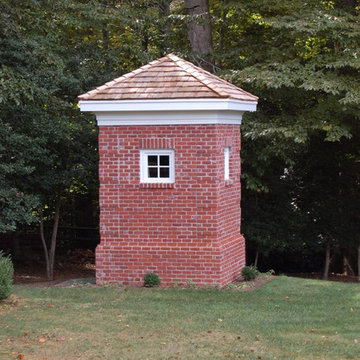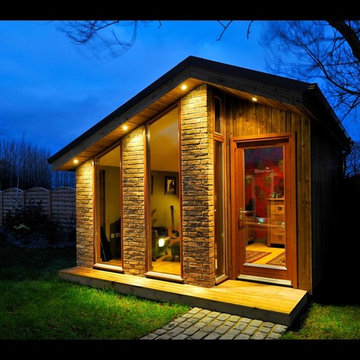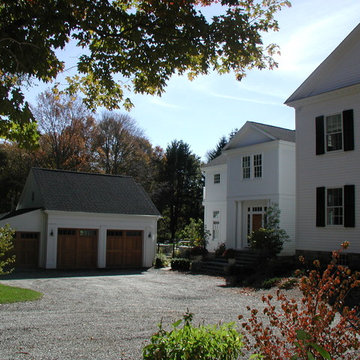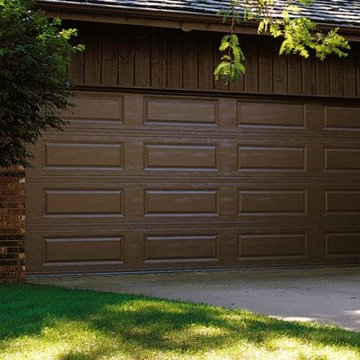779 Foto di garage e rimesse neri
Filtra anche per:
Budget
Ordina per:Popolari oggi
121 - 140 di 779 foto
1 di 3
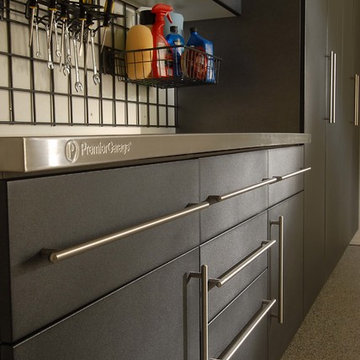
Ispirazione per garage e rimesse classici di medie dimensioni
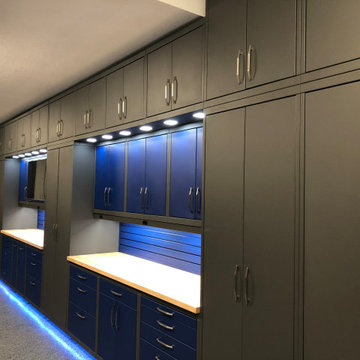
GARAGE STORAGE TO KEEP YOU ORGANIZED
Are you looking to transform the cluttered state of your garage? With modular storage or custom-fit cabinet systems, Garage Living of Texas can help you succeed in getting your garage organized and functional. There are a multitude of color, style, and component design combinations to choose from to fit your exact needs and tastes. All of our cabinet systems are built from high-quality steel to withstand the rigours of your garage. That sturdy construction also comes sleekly designed, enhancing the aesthetic value of your garage.
Slatwall panels are ideal for organization and they also provide a finished look for your garage. The cellular foam PVC construction has a durable finish that protects your walls and there are numerous organizers to get your items off the floor and neatly organized on the wall.
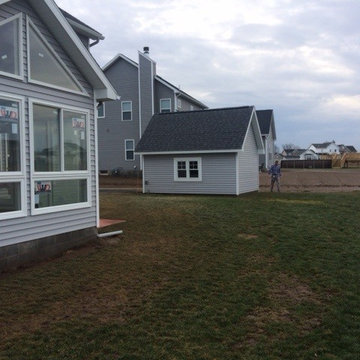
Detached gardening shed addition - side view. This contemporary style was built to match the original integrity of the home exterior using siding and white molding.
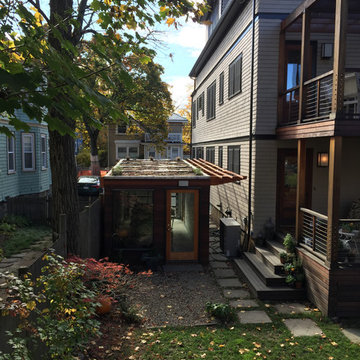
a compact detached garage
Idee per un piccolo garage per un'auto indipendente minimal con ufficio, studio o laboratorio
Idee per un piccolo garage per un'auto indipendente minimal con ufficio, studio o laboratorio
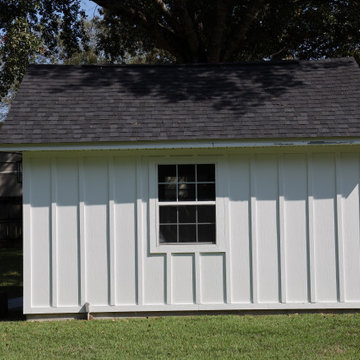
New siding make a massive difference to potential buyers, improves the appeal of the property, and protects your belongings from inclement weather.
Immagine di piccoli garage e rimesse indipendenti country con ufficio, studio o laboratorio
Immagine di piccoli garage e rimesse indipendenti country con ufficio, studio o laboratorio
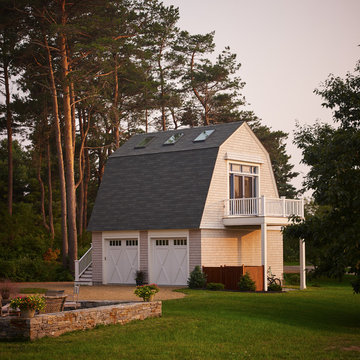
The interior details are simple, elegant, and are understated to display fine craftsmanship throughout the home. The design and finishes are not pretentious - but exactly what you would expect to find in an accomplished Maine artist’s home. Each piece of artwork carefully informed the selections that would highlight the art and contribute to the personality of each space.
© Darren Setlow Photography
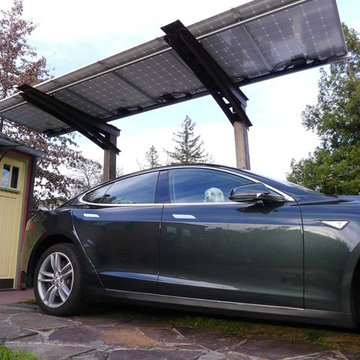
Solar canopy charging station in Glen Ellen, CA. We provided the client with a space saving steel cantilevered canopy using SolarWorld panels generating 1.6Kv and a Clipper Creek fast charging station for their new electric vehicle. The client wanted to stabilize his cost of utilities by generating his own electricity to charge his vehicle thus eliminating dependance on petroleum.
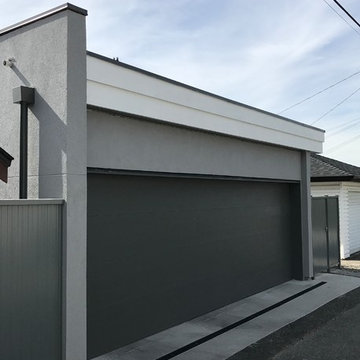
contemporary
garage
minimalist
oversized window
practical hardscaping
Idee per un garage per due auto connesso contemporaneo di medie dimensioni
Idee per un garage per due auto connesso contemporaneo di medie dimensioni
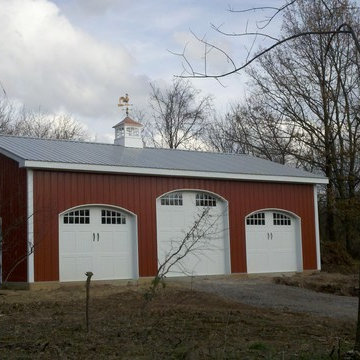
Three car pole barn. Project located in Hatfield, Bucks County, PA.
Idee per un grande garage per tre auto indipendente classico
Idee per un grande garage per tre auto indipendente classico
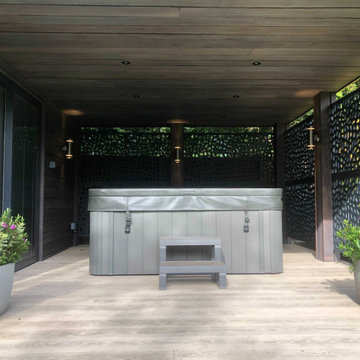
a recently finished fully bespoke designed and built Garden room for our client Rose and her family in Pinner Middlesex. The room was based on ur Sunset room and the clients brief was to create a home lounge with a bar and office and complete with an undercover area for a hot tub. The room was clad in Shou Sugi Ban Yakkari Japanese hand burnt cladding which was hand burnt to order. The doors were sliding bifold doors with 3 leaves on the front of the room and 2 leaves on the side return. The doors also included built-in privacy glass and internal slides. Outside was further complemented by fret cut screens to clients design. The decking was Millboard composite decking and we created a step into the lounge. Internally the client had a fully bespoke bar designed and built, the room was further complemented by coffered ceilings. #design #gardenroom #gardendesign #gardenbuildings #gardendesigner #bespoke
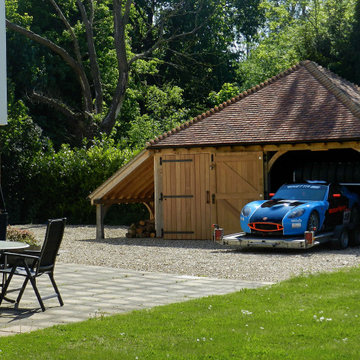
This traditional oak garage was designed with the client's hobbies in mind. Their trailer and Motorsport car fit perfectly into one of the two bays, safely stowed ready for their next outing.
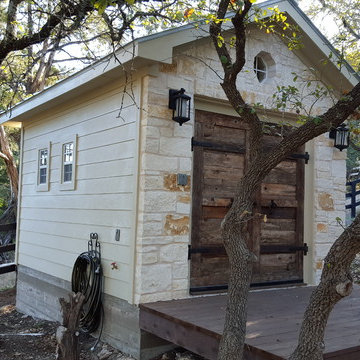
Custom potting shed designed and built by Southern Landscape. A continuation of the work on Hill Country Rustic Elegance, this 120 sqft custom potting shed is designed to match the nearby casita. The limestone facade is highlighted by custom built doors made of reclaimed cedar and hung with custom iron hinges.
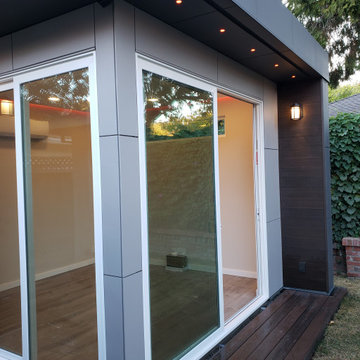
Complete shed renovation and remodeling. Interior, exterior, lighting
Esempio di garage e rimesse minimalisti
Esempio di garage e rimesse minimalisti
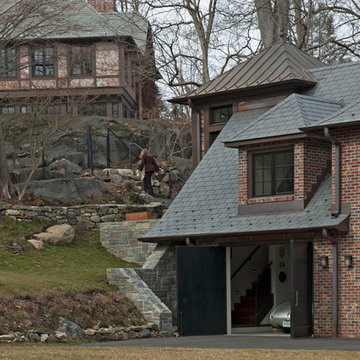
Detached two story garage building built into the hillside below from the main house. Access along walkway to house.
Ispirazione per un garage per due auto indipendente american style di medie dimensioni con ufficio, studio o laboratorio
Ispirazione per un garage per due auto indipendente american style di medie dimensioni con ufficio, studio o laboratorio
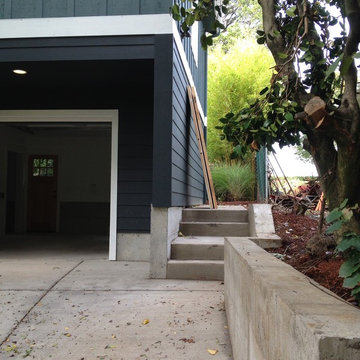
Immagine di un garage per un'auto indipendente stile americano di medie dimensioni con ufficio, studio o laboratorio
779 Foto di garage e rimesse neri
7
