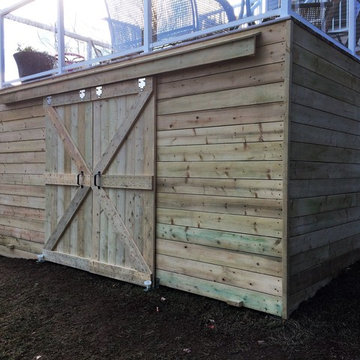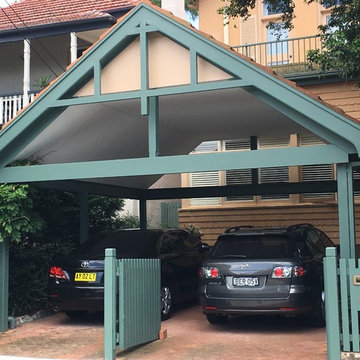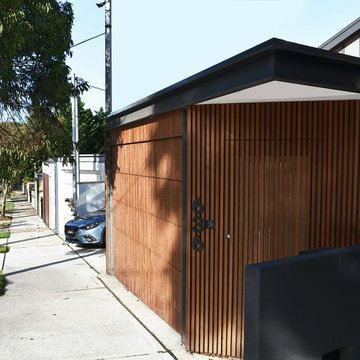779 Foto di garage e rimesse neri
Filtra anche per:
Budget
Ordina per:Popolari oggi
101 - 120 di 779 foto
1 di 3
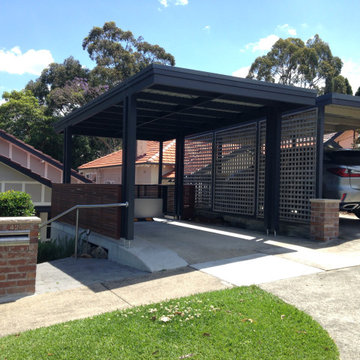
New car port inc paving and access to front house
Esempio di garage e rimesse indipendenti di medie dimensioni
Esempio di garage e rimesse indipendenti di medie dimensioni
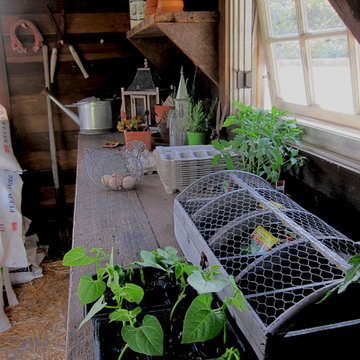
Design Consultant Jeff Doubét is the author of Creating Spanish Style Homes: Before & After – Techniques – Designs – Insights. The 240 page “Design Consultation in a Book” is now available. Please visit SantaBarbaraHomeDesigner.com for more info.
Jeff Doubét specializes in Santa Barbara style home and landscape designs. To learn more info about the variety of custom design services I offer, please visit SantaBarbaraHomeDesigner.com
Jeff Doubét is the Founder of Santa Barbara Home Design - a design studio based in Santa Barbara, California USA.
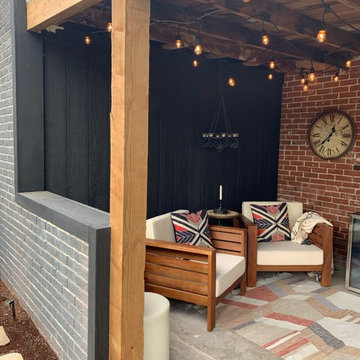
Garage renovation into rustic outdoor entertainment space.
Foto di garage e rimesse indipendenti stile rurale di medie dimensioni
Foto di garage e rimesse indipendenti stile rurale di medie dimensioni
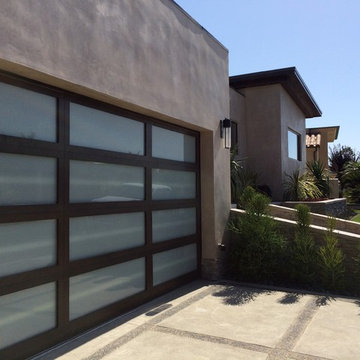
• Matching Garage door and Entry door
• Contemporary design
• Rift White Oak Wood
• White Laminate Glass
• Custom stain with Dead Flat Clear coat
• True Mortise and Tenon construction
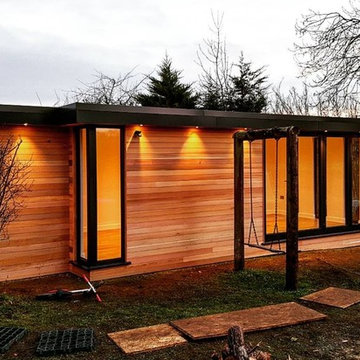
Standing at a proud 7m x 3.6m, this sizeable studio also benefits from an additional 2.8m x 1.4m shower room set to the left elevation, again adding flexibility to the finished build.
The modern design features 4-door bifolds to the front, with 3 vertical windows to the side, providing plenty of light and making the most of the garden’s breath-taking views across the Cotswolds. In summer time, the family can throw back the bifold doors to allow the studio and garden to work as one harmonious space.
Further windows have also been cleverly positioned with the inclusion of a floor-to-ceiling corner window on the left elevation, positioned to ‘soften’ the corner, which is in direct view of the house. Two extra additional opening windows to the rear allow even more light to come into the studio, as well as plenty of ventilation.
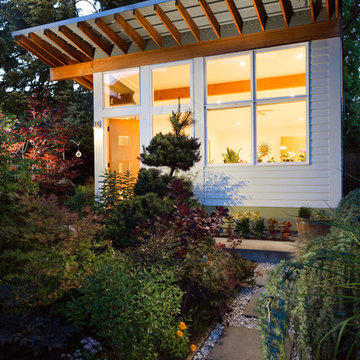
Read more about this project in Seattle Magazine: http://www.seattlemag.com/article/orchid-studio-tiny-backyard-getaway
Photography by Alex Crook (www.alexcrook.com) for Seattle Magazine (www.seattlemag.com)
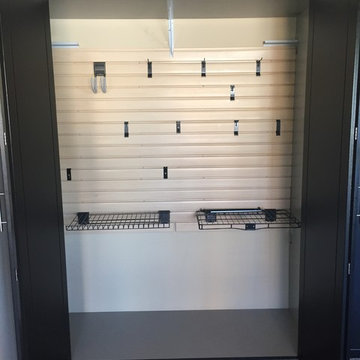
64" wide Garage Closet with Bi-fold doors and optional bottom shelf and maple slatwall storage on back wall.
(Optional bottom shelf requires center support)
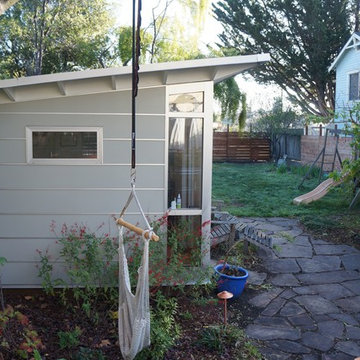
A kid's play house, and a traditional storage shed - also in the backyard with this 10x12 Studio Shed home office - welcome the whole family into the outdoors!
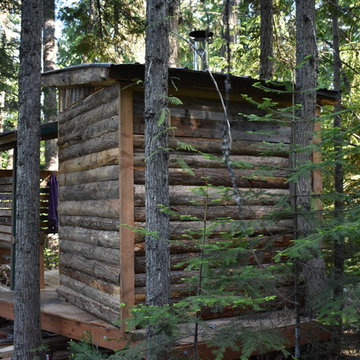
Winter-Spring project. 6X7 Wood fired sauna suspended on platform in trees.
Idee per piccoli garage e rimesse stile rurale
Idee per piccoli garage e rimesse stile rurale
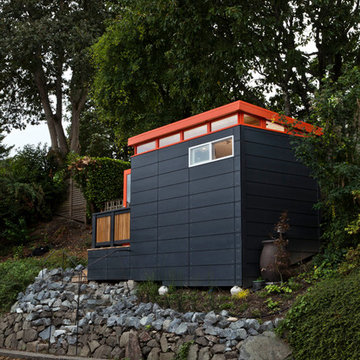
Modern-Shed provided an amazing modern studio for an artist in the Seattle metro area.
Immagine di piccoli garage e rimesse indipendenti contemporanei con ufficio, studio o laboratorio
Immagine di piccoli garage e rimesse indipendenti contemporanei con ufficio, studio o laboratorio
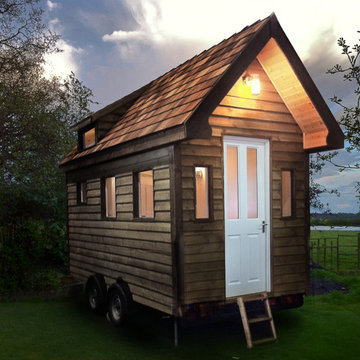
With more and more people turning to the garden to make use of good space, teenagers are moving in to get there "own space" too. Custom Built Cabins
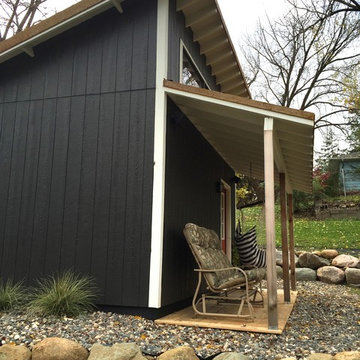
Foto di un grande capanno da giardino o per gli attrezzi indipendente stile rurale
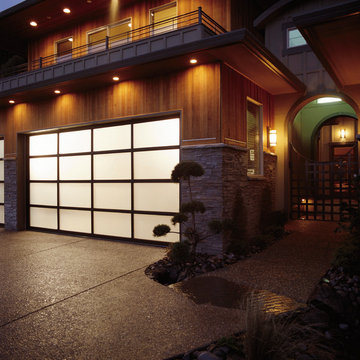
Immagine di un garage per tre auto connesso minimalista di medie dimensioni
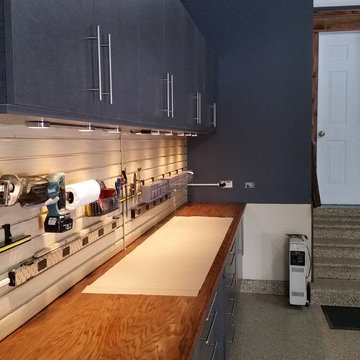
This customer had the complete makeover. We started with his flooring and went with a Steelhead color to blend with the Pewter Cabinets. The custom workbench was made to allow slatwall for his tool storage and a stained block counter top.
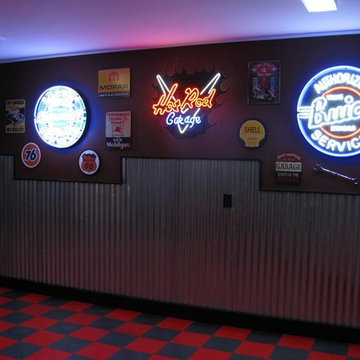
This is a route 66 theme garage / Man Cave located in Sylvania, Ohio. The space is about 600 square feet, standard two / half car garage, used for parking and entertaining. More people are utilizing the garage as a flex space. For most of us it's the largest room in the house. This space was created using galvanized metal roofing material, brick paneling, neon signs, retro signs, garage cabinets, wall murals, pvc flooring and some custom work for the bar.
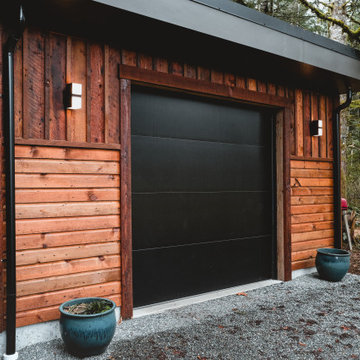
The garage for this residence is very unique. It boasts a 1200SF green roof over the 18 x 26 garage/shop and 10 x 26 carport and storage area. Addtionally there is a 8 x 18 office located on the back of the garage making this a very multipurpose space.
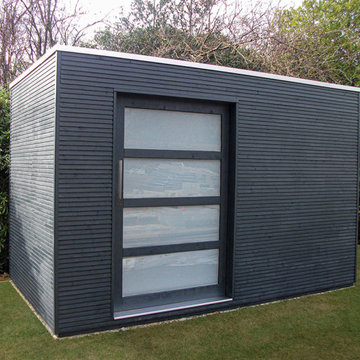
The Modern Shed is a very stylish solution to your garden storage needs. This sleek, contemporary design will fit perfectly into a city garden setting. The Modern Shed is available in a variety of sizes.
Fit with a vapour barrier and a long-life EPDM rubber roof membrane, This contemporary shed is perfect for keeping garden tools, bicycles, a lawnmower and other garden paraphernalia both safe and watertight all year round.
779 Foto di garage e rimesse neri
6
