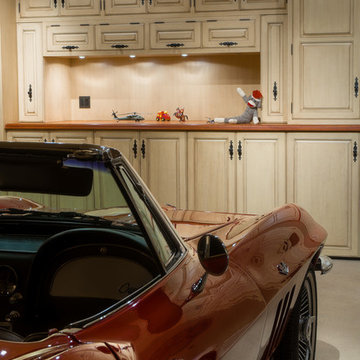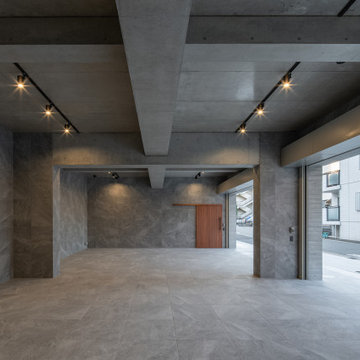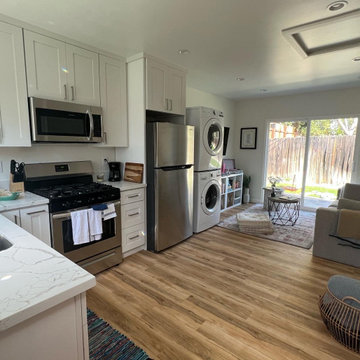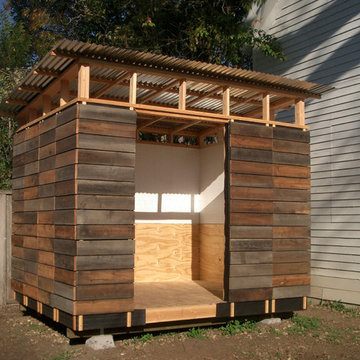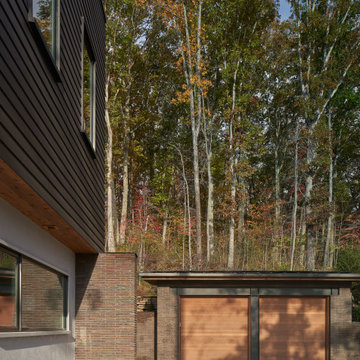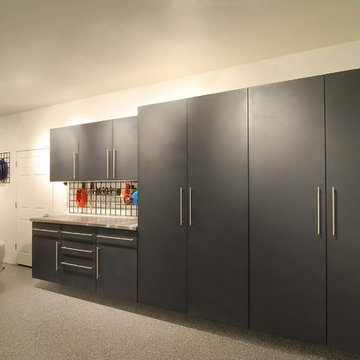2.202 Foto di garage e rimesse moderni marroni
Filtra anche per:
Budget
Ordina per:Popolari oggi
61 - 80 di 2.202 foto
1 di 3
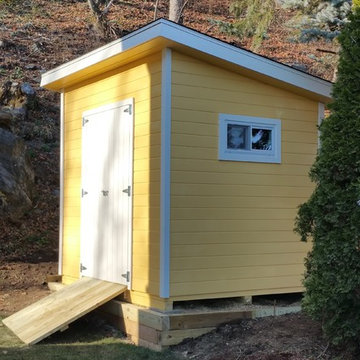
8x10 Modern Style Shed with Horizontal Pine siding. Pressure treated ramp.
Foto di un piccolo capanno da giardino o per gli attrezzi indipendente minimalista
Foto di un piccolo capanno da giardino o per gli attrezzi indipendente minimalista
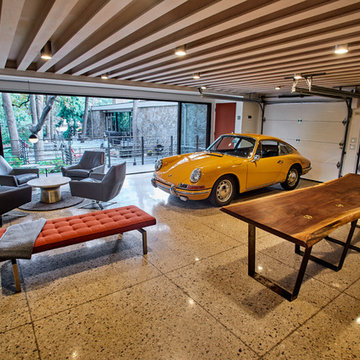
Immagine di un garage per due auto indipendente moderno di medie dimensioni con ufficio, studio o laboratorio
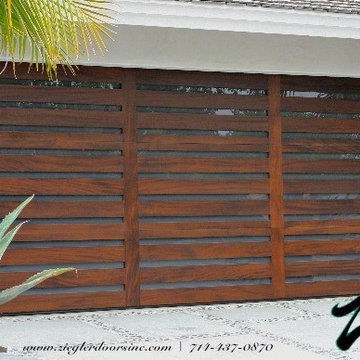
Our custom wood garage doors come to life. Designed with all styles in mind. Our custom garage doors are backed by decades of experience working with wood garage doors. Each board is hand selected during the construction process insuring the highest quality. Pick one of our custom garage doors or let us create something one of a kind.
Ziegler Doors, Inc.
1323A Saint Gertrude Place
Santa Ana, CA 92705
Phone: (714) 437-0870
Fax: (714) 437-0871
This image is the exclusive property of Ziegler Doors, Inc. and are protected under the United States Copyright law. This image may not be reproduced, copied, transmitted or manipulated without the written permission of Ziegler Doors, Inc.
If you find a company using our images as their own, please contact us. We are aware of Dynamic Garage Doors steeling our images, we are taking legal action.
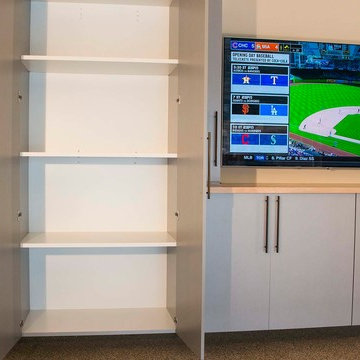
Shot of back cabinet area of this duel use garage, which is used to park two cars and store tools along with serving as a "Man Cave".
Photo by Glenn Nash GMN Advertising
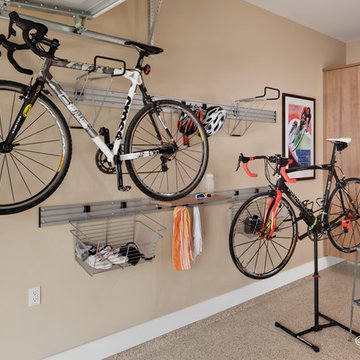
Wall hung hooks get clutter up and off the floor. For FREE design consultation call 703-953-2499.
Foto di garage e rimesse minimalisti
Foto di garage e rimesse minimalisti
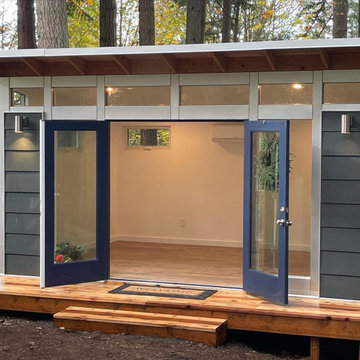
Featured Studio Sheds:
• 10x10 Signature Series
• Iron Gray lap siding
• Yam doors
• Natural Stain eaves
• Fawn Chestnut flooring
• 12x16 Signature Series
• Iron Gray lap siding
• Naval doors
• Natural Stain eaves
• Fawn Chestnut flooring
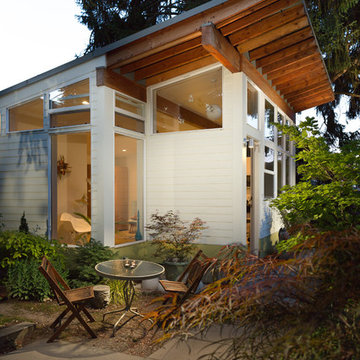
Read more about this project in Seattle Magazine: http://www.seattlemag.com/article/orchid-studio-tiny-backyard-getaway
Photography by Alex Crook (www.alexcrook.com) for Seattle Magazine (www.seattlemag.com)
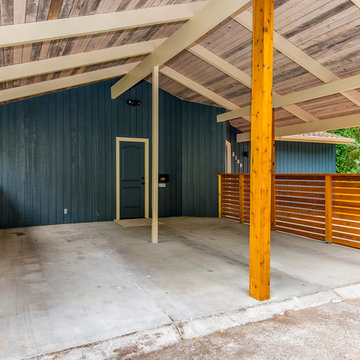
This project was designed with with a neutral color concept that would appeal to a large audience. We Incorporated contemporary elements throughout the home to give an elegant updated feel. The interior walls are painted our favorite color Sculptor Clay by Behr. The flooring is a laminate product from the lake series collection by Pacific Materials, Color “Glacier”. The cabinetry is a semi custom product by Homecrest. Cherry wood with a dark espresso stain and Shaker style doors . The Countertops are a Quartz product from Silestone called “Blanco City”. The stainless steel appliances are from Whirlpool and the kitchen Backsplash is from Emser tile (The Unique Collection, Color is Lyric). The Bathroom tile is a 12X24 Skybridge “off white” from Dal Tile, the plumbing fixtures are all Delta “Ara” Chrome finished. The home was perfectly staged by our exclusive partners at Onstage Staging. This project finished with phenomenal feedback and a wonderful new owner.
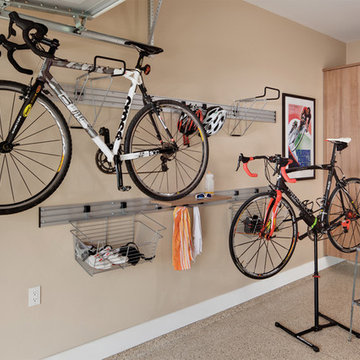
Esempio di un garage per tre auto connesso moderno di medie dimensioni con ufficio, studio o laboratorio
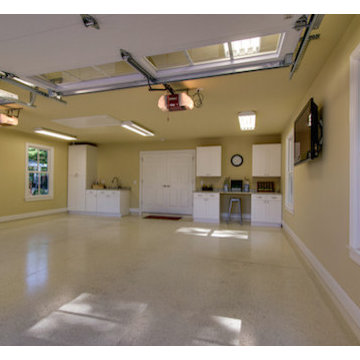
This immaculate home has increased square footage and value due to the new carriage house and additions. In order to keep in step with everything this prestigious home currently has to offer we have incorporated the carriage house. The carriage house has additional space in back through the double doors and we have matched the exterior of the main house perfectly with cedar shakes and exterior corresponding brick. Be sure to notice the custom carpentry on the ceiling, columns and crown molding as you view the picture of the beautiful breezeway. No detail will be left unnoticed as friends and family walk along the custom concrete creation from the carriage house to the main house. The classic new entryway is so welcoming as you enter the main house though the wooden framed glass doors continuing up the stairs to the main floor.
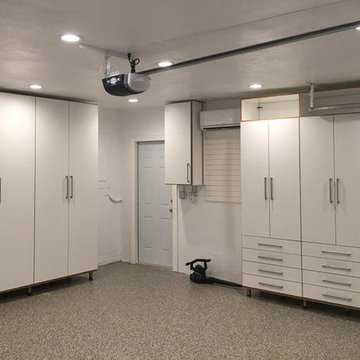
"We used a simple color and changed the edge banding to give the cabinetry a more upscale look. Now, whenever my clients need to find something in their garage, it's very easily located." - Juliana Burris, Designer
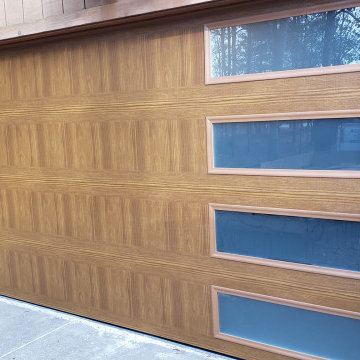
This faux wood garage door displays a hint of mid century modern design with the vertically stacked, long windows down one side of the door. Notice the frosted glass which allows natural light to flow into the garage space while maintaining privacy too, Easy to care for, strong, long-lasting and budget-friendly too! | Project and Photo Credits: ProLift Garage Doors of Grand Rapids
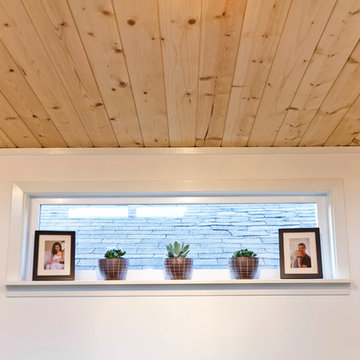
Look at the symmetry on display. These folks know how to decorate a room.
Ispirazione per una piccola dépendance indipendente moderna
Ispirazione per una piccola dépendance indipendente moderna
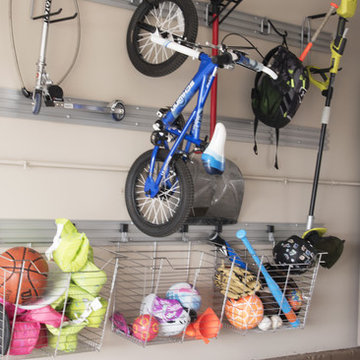
Designed by Teri Magee of Closet Works
In this OmniTeack system, the versatility of each accessory is displayed. The unit includes activity hooks (shown holding a scooter and weed-wacker, a 14 inch utility hook (shown holding snow shovel), bike hooks (shown holding bike and backpack), and wire basket hooks for the medley of sporting goods.
2.202 Foto di garage e rimesse moderni marroni
4
