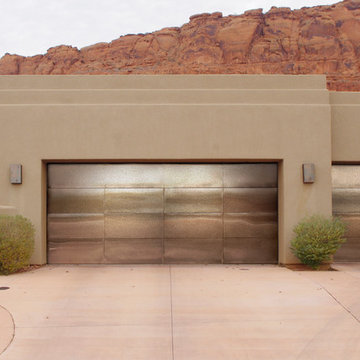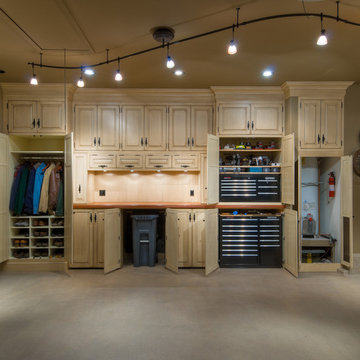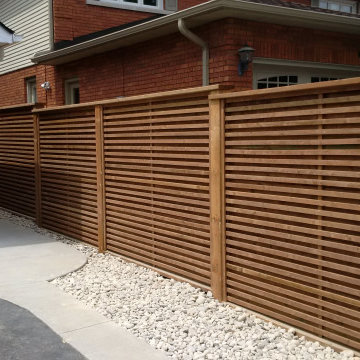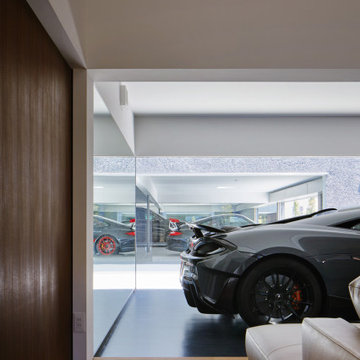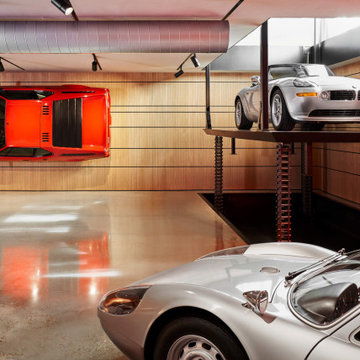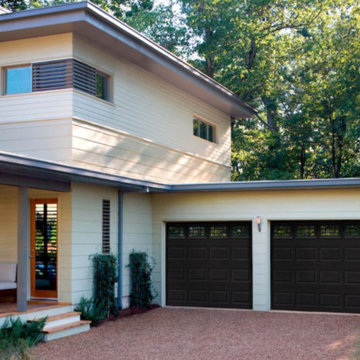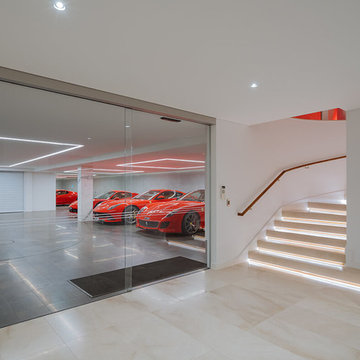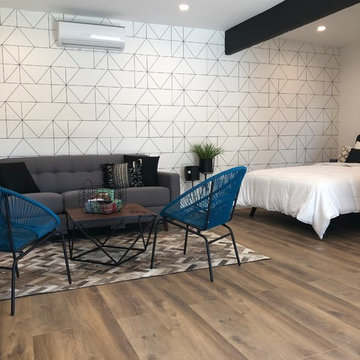2.205 Foto di garage e rimesse moderni marroni
Filtra anche per:
Budget
Ordina per:Popolari oggi
41 - 60 di 2.205 foto
1 di 3
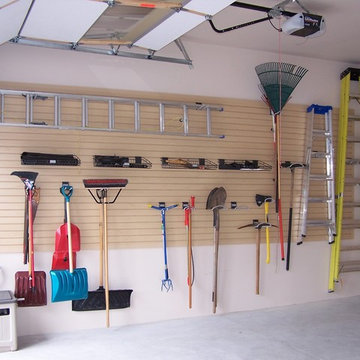
Garage slatwall holds all your gardening tools.
Photos: Sold Right Away.
Foto di garage e rimesse moderni
Foto di garage e rimesse moderni
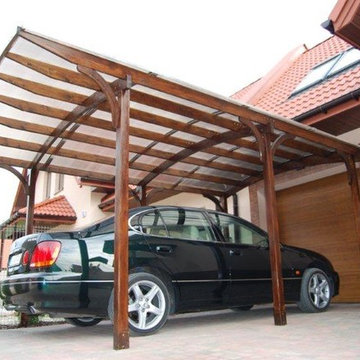
Tunbridge Carport is a single carport roofing which is supported on our timber glulam Carport Curves. It is a simple arched construction which can be jointed to the wall of building or raised separately with wooden infills. This type of construction is destined for one car, but it is also a very good solution for outdoor dinning and relax. Furthemore, Tunbridge Carport is eco-friendly because of EcoArches and other timber glulams used. It is an example of perfect combination of usability and modern architecture, thanks to laminated arches and beams mostly.
EcoCurves - Bespoke Timber Arches & Glulam Timber Curves
http://www.EcoCurves.co.uk
contact@EcoCurves.co.uk
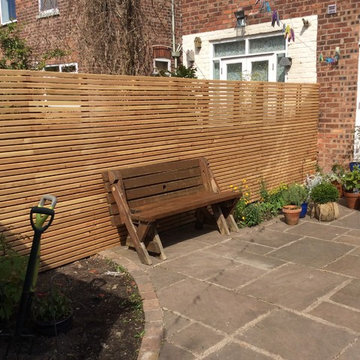
Warm tones in the western red cedar give a modern, clean look to this clients garden.
Esempio di garage e rimesse moderni
Esempio di garage e rimesse moderni
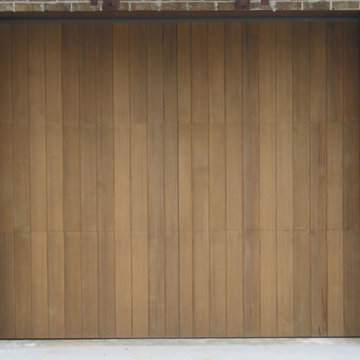
Vertical V-Groove
Esempio di un garage per un'auto connesso minimalista di medie dimensioni
Esempio di un garage per un'auto connesso minimalista di medie dimensioni
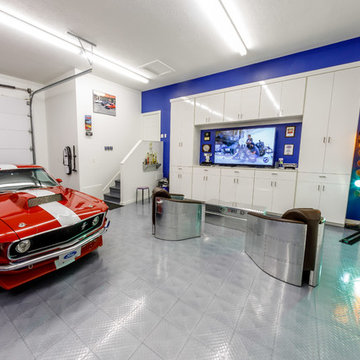
The ‘Ford showroom garage’ includes two 4-post vehicle lifts (for parking), aluminum color race deck flooring, a high gloss white media center, and wall-mounted car vacuum. The Ford-blue accent wall and airbrushed Ford emblem were painted by artist Paul Sanchez. This garage is used to showcase the client’s Ford collection and to lounge around and watch his favorite car enthusiast TV shows.
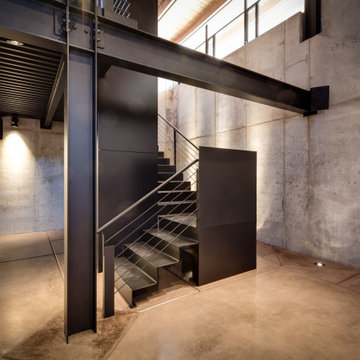
A minimal insertion into a densely wooded landscape, the Collector’s Pavilion provides the owners with an 8,000 sf private fitness space and vintage automobile gallery. On a gently sloping site in amongst a grove of trees, the pavilion slides into the topography - mimicking and contrasting the surrounding landscape with a folded roof plane that hovers over a board formed concrete base.
The clients’ requirement for a nearby room to display a growing car collection as well as provide a remote area for personal fitness carries with it a series of challenges related to privacy and security. The pavilion nestles into the wooded site - finding a home in a small clearing - and merges with the sloping landscape. The building has dual personalities, serving as a private and secure bunker from the exterior, while transforming into a warm and inviting space on the interior. The use of indirect light and the need to obscure direct views from the public right away provides the client with adequate day light for day-to-day use while ensuring that strict privacy is maintained. This shifting personality is also dramatically affected by the seasons - contrasting and merging with the surrounding environment depending on the time of year.
The Collector’s Pavilion employs meticulous detailing of its concrete to steel to wood connections, exploring the grounded nature of poured concrete in conjunction with a delicate wood roof system that floats above a grid of steel. Above all, the Pavilion harmonizes with it’s natural surroundings through it’s materiality, formal language, and siting.
Overview
Chenequa, WI
Size
8,000 sf
Completion Date
May 2013
Services
Architecture, Landscape Architecture, Interior Design
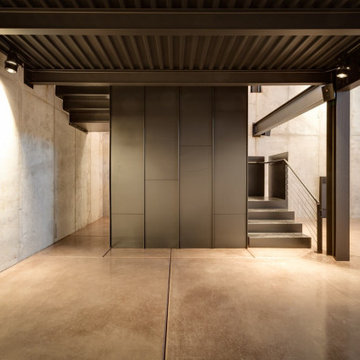
A minimal insertion into a densely wooded landscape, the Collector’s Pavilion provides the owners with an 8,000 sf private fitness space and vintage automobile gallery. On a gently sloping site in amongst a grove of trees, the pavilion slides into the topography - mimicking and contrasting the surrounding landscape with a folded roof plane that hovers over a board formed concrete base.
The clients’ requirement for a nearby room to display a growing car collection as well as provide a remote area for personal fitness carries with it a series of challenges related to privacy and security. The pavilion nestles into the wooded site - finding a home in a small clearing - and merges with the sloping landscape. The building has dual personalities, serving as a private and secure bunker from the exterior, while transforming into a warm and inviting space on the interior. The use of indirect light and the need to obscure direct views from the public right away provides the client with adequate day light for day-to-day use while ensuring that strict privacy is maintained. This shifting personality is also dramatically affected by the seasons - contrasting and merging with the surrounding environment depending on the time of year.
The Collector’s Pavilion employs meticulous detailing of its concrete to steel to wood connections, exploring the grounded nature of poured concrete in conjunction with a delicate wood roof system that floats above a grid of steel. Above all, the Pavilion harmonizes with it’s natural surroundings through it’s materiality, formal language, and siting.
Overview
Chenequa, WI
Size
8,000 sf
Completion Date
May 2013
Services
Architecture, Landscape Architecture, Interior Design
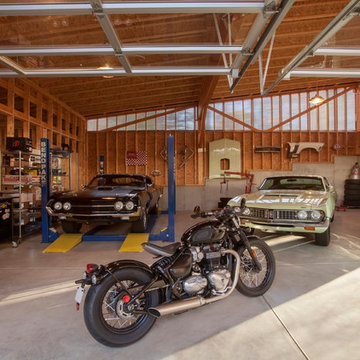
Garage houses vintage muscle cars and motorcycle to the right, and daily vehicles in leftmost bay - Architecture + Photography: HAUS
Immagine di un grande garage per quattro o più auto indipendente minimalista con ufficio, studio o laboratorio
Immagine di un grande garage per quattro o più auto indipendente minimalista con ufficio, studio o laboratorio
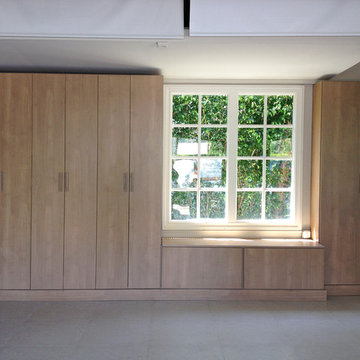
Every garage storage system is designed to your needs. All our cabinets are custom-made, so it will compliment your lifestyle today, and adjust to your lifestyle in the future.
These are 3/4" melamine style cabinets with seating benches in a maple color.
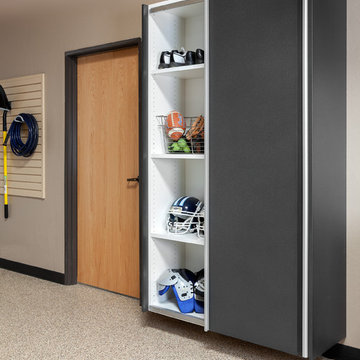
Garage storage unit in Graphite finish
Ispirazione per garage e rimesse connessi moderni
Ispirazione per garage e rimesse connessi moderni
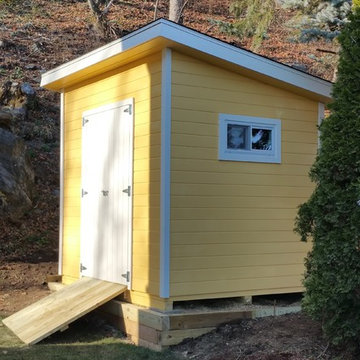
8x10 Modern Style Shed with Horizontal Pine siding. Pressure treated ramp.
Foto di un piccolo capanno da giardino o per gli attrezzi indipendente minimalista
Foto di un piccolo capanno da giardino o per gli attrezzi indipendente minimalista
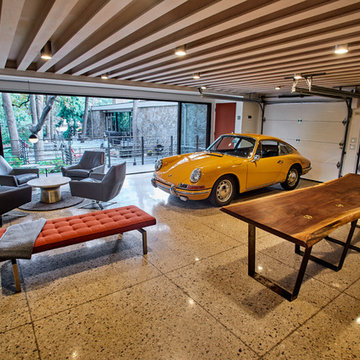
Immagine di un garage per due auto indipendente moderno di medie dimensioni con ufficio, studio o laboratorio
2.205 Foto di garage e rimesse moderni marroni
3
