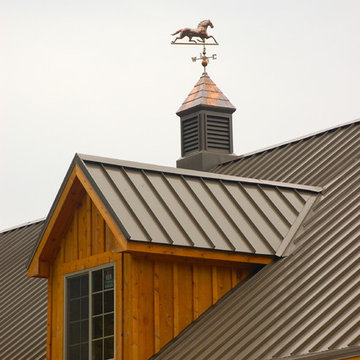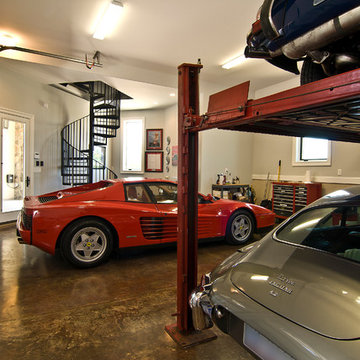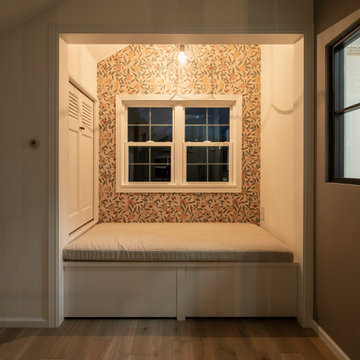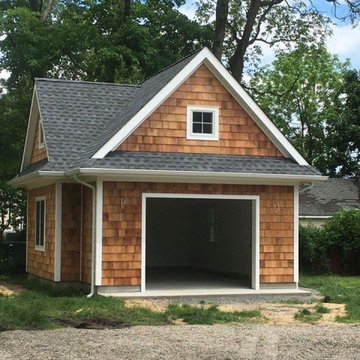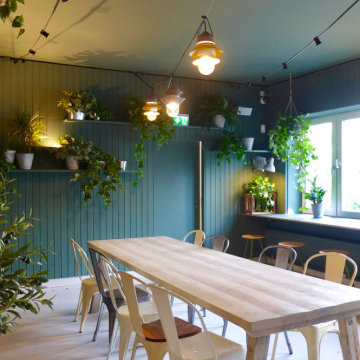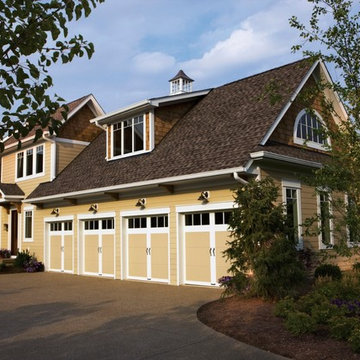20.141 Foto di garage e rimesse marroni
Filtra anche per:
Budget
Ordina per:Popolari oggi
101 - 120 di 20.141 foto
1 di 2
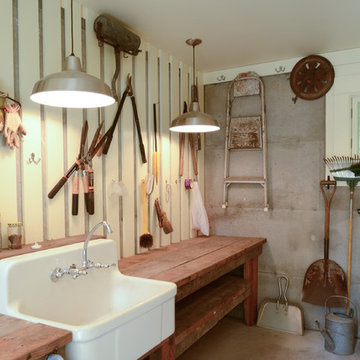
Bench built with framing lumber from original home. Antique and reclaimed fixtures.
Beautiful new construction home on the River. Reclaimed maple gym floors; built with reclaimed lumber from original home and FSC lumber and plywood; 5000 gallon rainwater harvesting cistern under kitchen; trim, mantel, and bench all milled from original home's framing lumber; custom built-ins and cabinetry throughout the house; copper gutters; fantastic outdoor fireplace built into the natural boulders; FSC maple countertops built on site
Photos - www.ninaleejohnson.com
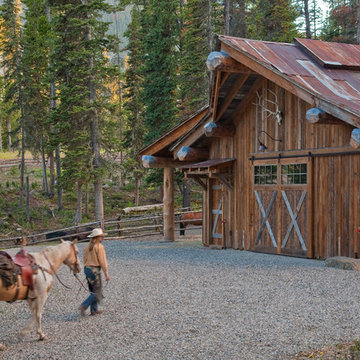
Headwaters Camp Custom Designed Cabin by Dan Joseph Architects, LLC, PO Box 12770 Jackson Hole, Wyoming, 83001 - PH 1-800-800-3935 - info@djawest.com
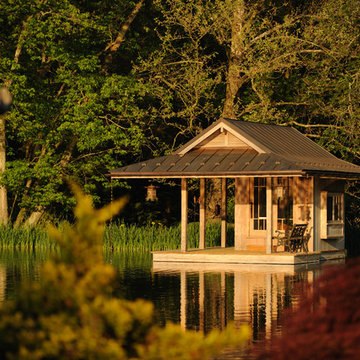
Esempio di una piccola rimessa per imbarcazioni indipendente rustica
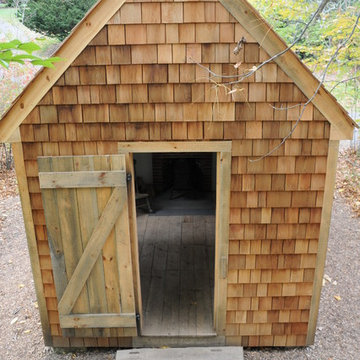
Pine Street Carpenters built this replica of Henry David Thoreau's Walden Pond cabin for Tyler Arboretum in Media, PA.
Foto di garage e rimesse classici
Foto di garage e rimesse classici
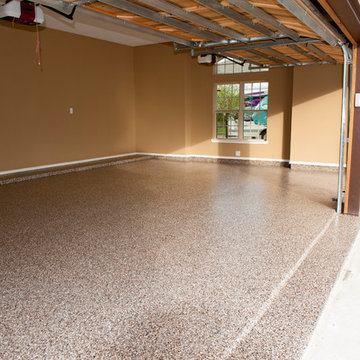
Custom epoxy garage floor. One day install. 1050 sq.ft Color flake is "Grizzly"
Ispirazione per un grande garage per tre auto connesso classico
Ispirazione per un grande garage per tre auto connesso classico

3 bay garage with center bay designed to fit Airstream camper.
Idee per un grande garage per tre auto indipendente american style
Idee per un grande garage per tre auto indipendente american style
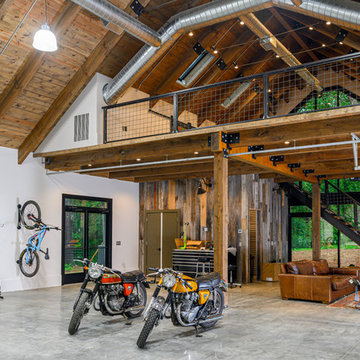
Idee per un ampio garage per quattro o più auto indipendente industriale con ufficio, studio o laboratorio
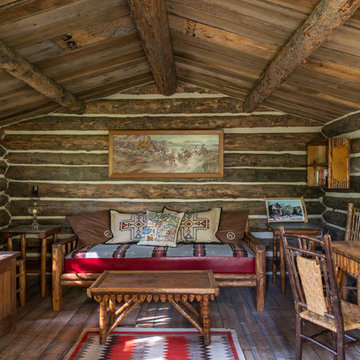
Peter Zimmerman Architects // Peace Design // Audrey Hall Photography
Foto di una dépendance rustica
Foto di una dépendance rustica
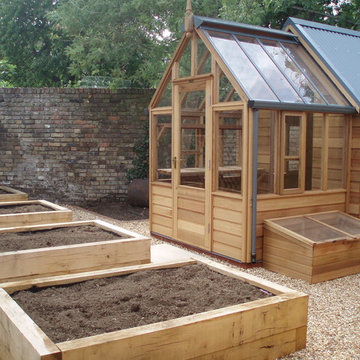
Greenhouse combined potting shed by Gabriel Ash set within formal walled kitchen garden in Putney. The garden is laid out with raised beds constructed from oak sleepers, separated by gravel paths. A small awkwardly shaped area behind the potting shed has been partially paved to be used as a composting area.
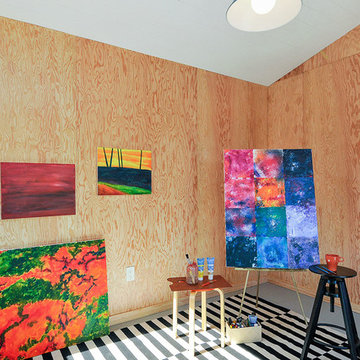
Open Homes Photography
Idee per piccoli garage e rimesse indipendenti design con ufficio, studio o laboratorio
Idee per piccoli garage e rimesse indipendenti design con ufficio, studio o laboratorio
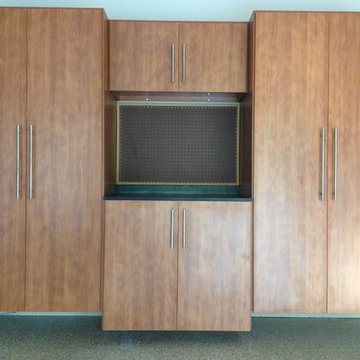
Cabinets with Epoxy flooring
Foto di un garage per due auto connesso tradizionale di medie dimensioni
Foto di un garage per due auto connesso tradizionale di medie dimensioni
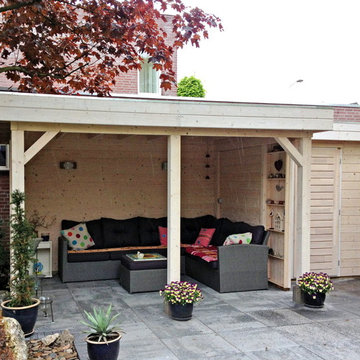
The Prima Santorini measures an overall 5.4m x 3m. The store area measures 1.8m x 1.8m and the gazebo measures 3.6m x 3m (including overhang). The standard design comes with an attractive, contemporary, double glazed, single door.
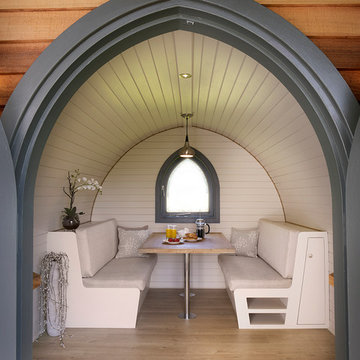
This is a design project completed for Garden Hideouts (www.gardenhideouts.co.uk) where we designed the new Retreat Pod. This one contains a small kitchen area and dining area which can convert to double bed. Other designs include playrooms, offices, treatment rooms and hobby rooms.
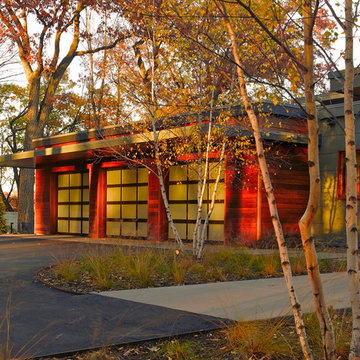
Natural light streams in everywhere through abundant glass, giving a 270 degree view of the lake. Reflecting straight angles of mahogany wood broken by zinc waves, this home blends efficiency with artistry.
20.141 Foto di garage e rimesse marroni
6
