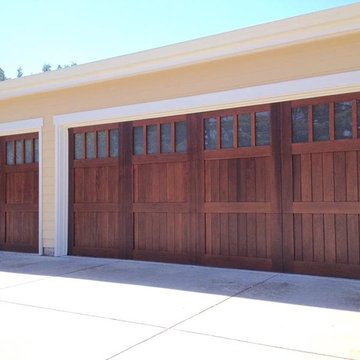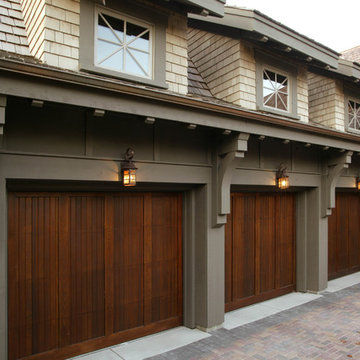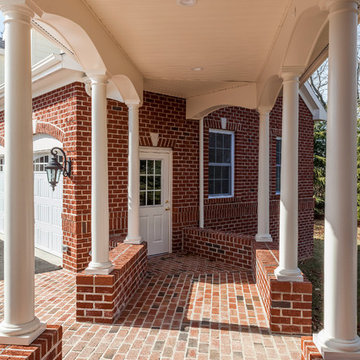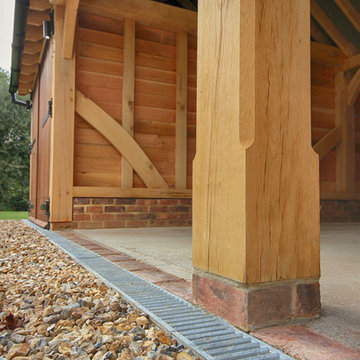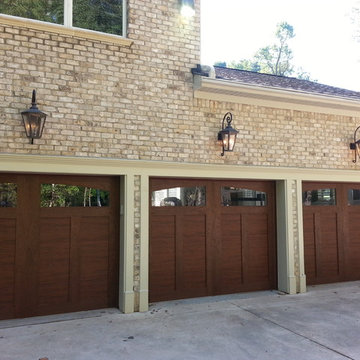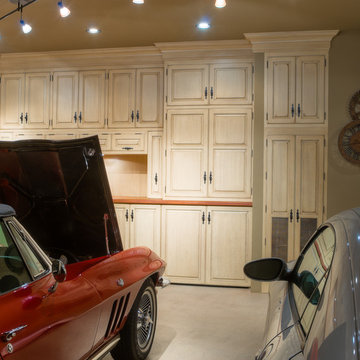907 Foto di garage per tre auto marroni
Filtra anche per:
Budget
Ordina per:Popolari oggi
1 - 20 di 907 foto
1 di 3

3 bay garage with center bay designed to fit Airstream camper.
Idee per un grande garage per tre auto indipendente american style
Idee per un grande garage per tre auto indipendente american style
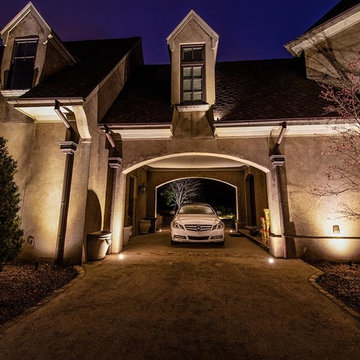
Recessed in-ground low voltage well lights, core drilled into existing concrete driveway to up light the garage side facade of the home.
Ispirazione per grandi garage e rimesse
Ispirazione per grandi garage e rimesse
This is a detached garage/gallery that was built to match the style of the original Frank Lloyd Wright home on the property. We completed all of the electrical work as well as the lighting design.
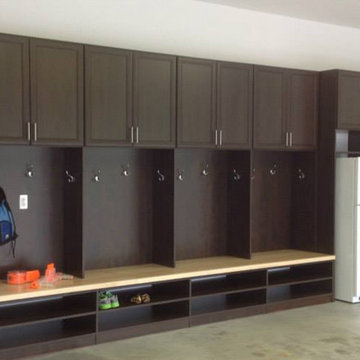
Garage storage lockers
Foto di un ampio garage per tre auto connesso classico con ufficio, studio o laboratorio
Foto di un ampio garage per tre auto connesso classico con ufficio, studio o laboratorio
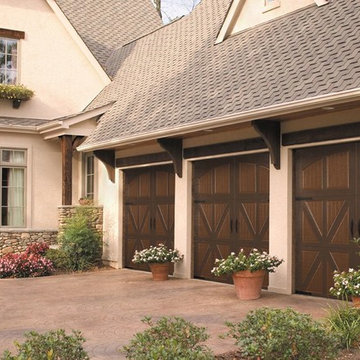
These customized two-tone, faux painted, carriage house overhead garage doors add great beauty (yet low-maintenance) to this charming home. The Canterbury inspired decorative hardware adds to the traditional barn door look of the doors, which are made of durable steel. The doors were expertly installed by Cedar Park Overhead Garage Doors, which has been serving the Austin area for more than 30 years.
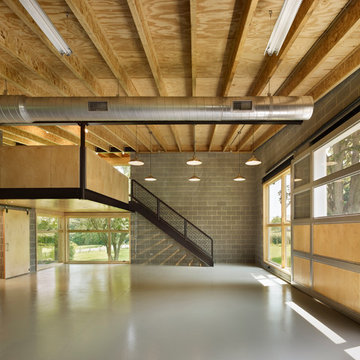
Halkin Photography
Foto di un garage per tre auto contemporaneo di medie dimensioni con ufficio, studio o laboratorio
Foto di un garage per tre auto contemporaneo di medie dimensioni con ufficio, studio o laboratorio
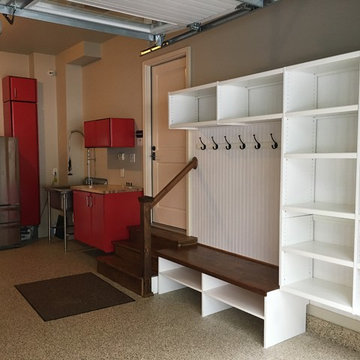
Upgraded garage - added epoxy coating flooring, new stained oak stairs, custom oak bench, shoe, coat and shelving storage.
Idee per un grande garage per tre auto connesso classico
Idee per un grande garage per tre auto connesso classico
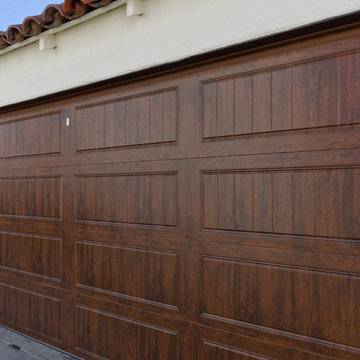
Pacific Garage Doors & Gates
Burbank & Glendale's Highly Preferred Garage Door & Gate Services
Location: North Hollywood, CA 91606
Immagine di ampi garage e rimesse mediterranei
Immagine di ampi garage e rimesse mediterranei
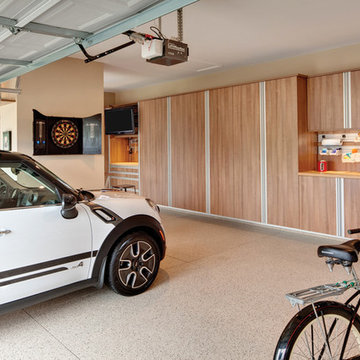
Idee per un garage per tre auto connesso minimalista di medie dimensioni con ufficio, studio o laboratorio
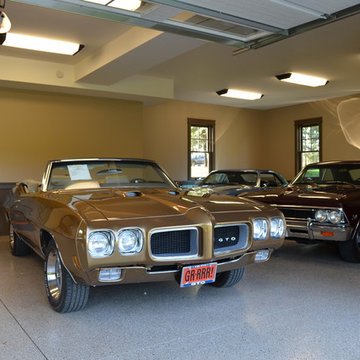
Donald Chapman, AIA,CMB
This unique project, located in Donalds, South Carolina began with the owners requesting three primary uses. First, it was have separate guest accommodations for family and friends when visiting their rural area. The desire to house and display collectible cars was the second goal. The owner’s passion of wine became the final feature incorporated into this multi use structure.
This Guest House – Collector Garage – Wine Cellar was designed and constructed to settle into the picturesque farm setting and be reminiscent of an old house that once stood in the pasture. The front porch invites you to sit in a rocker or swing while enjoying the surrounding views. As you step inside the red oak door, the stair to the right leads guests up to a 1150 SF of living space that utilizes varied widths of red oak flooring that was harvested from the property and installed by the owner. Guest accommodations feature two bedroom suites joined by a nicely appointed living and dining area as well as fully stocked kitchen to provide a self-sufficient stay.
Disguised behind two tone stained cement siding, cedar shutters and dark earth tones, the main level of the house features enough space for storing and displaying six of the owner’s automobiles. The collection is accented by natural light from the windows, painted wainscoting and trim while positioned on three toned speckled epoxy coated floors.
The third and final use is located underground behind a custom built 3” thick arched door. This climatically controlled 2500 bottle wine cellar is highlighted with custom designed and owner built white oak racking system that was again constructed utilizing trees that were harvested from the property in earlier years. Other features are stained concrete floors, tongue and grooved pine ceiling and parch coated red walls. All are accented by low voltage track lighting along with a hand forged wrought iron & glass chandelier that is positioned above a wormy chestnut tasting table. Three wooden generator wheels salvaged from a local building were installed and act as additional storage and display for wine as well as give a historical tie to the community, always prompting interesting conversations among the owner’s and their guests.
This all-electric Energy Star Certified project allowed the owner to capture all three desires into one environment… Three birds… one stone.
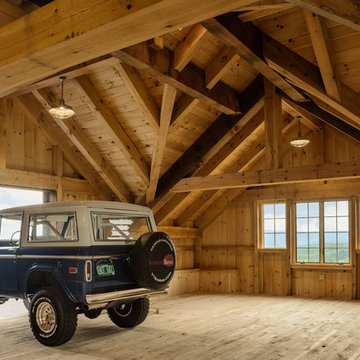
This timber frame barn and garage structure includes an open second level light-filled room with exposed truss design and rough-sawn wood flooring perfect for parties and weekend DIY projects
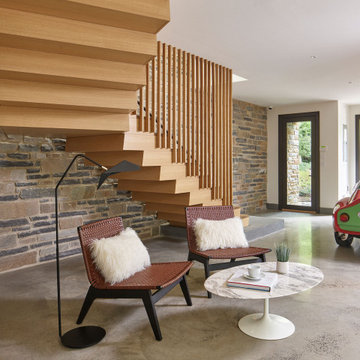
Archer & Buchanan designed a standalone garage in Gladwyne to hold a client’s vintage car collection. The new structure is set into the hillside running adjacent to the driveway of the residence. It acts conceptually as a “gate house” of sorts, enhancing the arrival experience and creating a courtyard feel through its relationship to the existing home. The ground floor of the garage features telescoping glass doors that provide easy entry and exit for the classic roadsters while also allowing them to be showcased and visible from the house. A contemporary loft suite, accessible by a custom-designed contemporary wooden stair, accommodates guests as needed. Overlooking the 2-story car space, the suite includes a sitting area with balcony, kitchenette, and full bath. The exterior design of the garage incorporates a stone base, vertical siding and a zinc standing seam roof to visually connect the structure to the aesthetic of the existing 1950s era home.
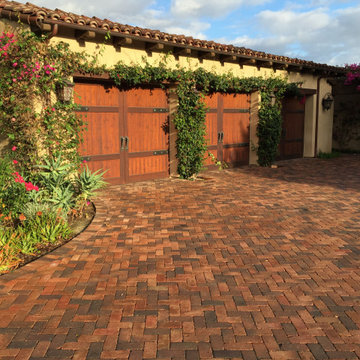
We design paver driveways and patios to match any style home.
Foto di un grande garage per tre auto indipendente mediterraneo
Foto di un grande garage per tre auto indipendente mediterraneo
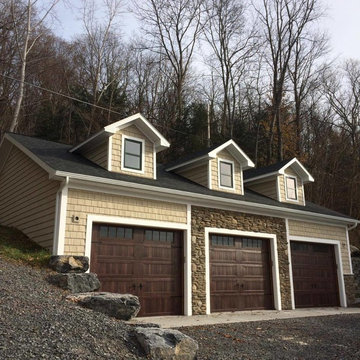
Ispirazione per un grande garage per tre auto indipendente stile americano
907 Foto di garage per tre auto marroni
1
