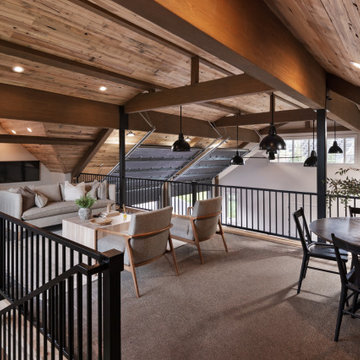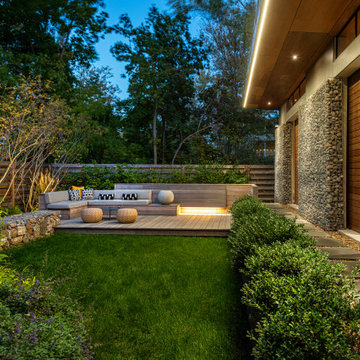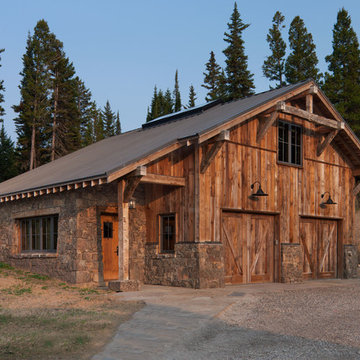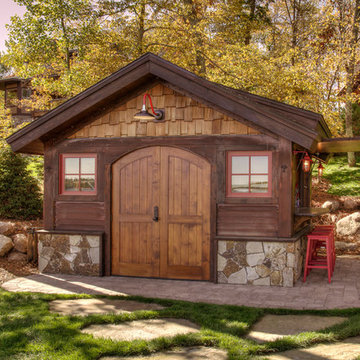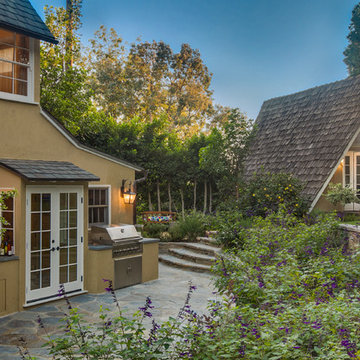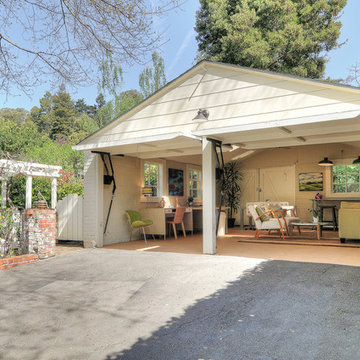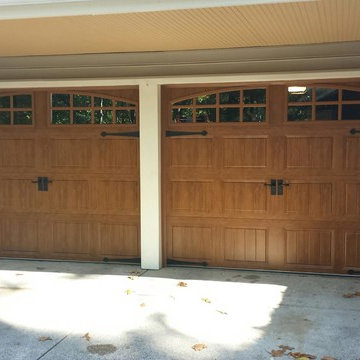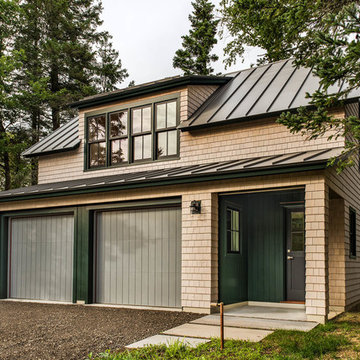20.280 Foto di garage e rimesse marroni
Filtra anche per:
Budget
Ordina per:Popolari oggi
121 - 140 di 20.280 foto
1 di 2
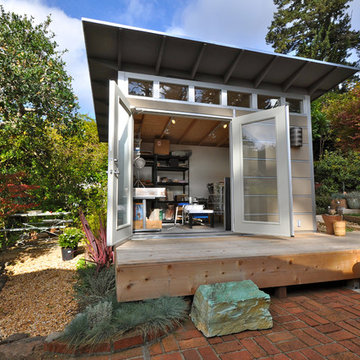
Expansive double glass french doors welcome light AND the artist to her space. This pottery studio is properly ventilated and built to conform to appropriate specifications for a kiln and other pottery tools.
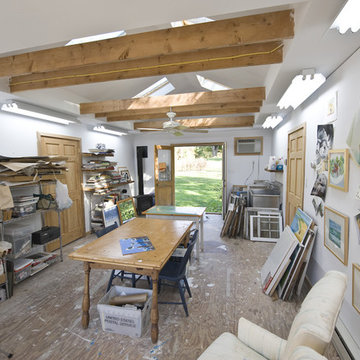
This unfinished garage attic was remodeled into a bright and open art studio for the homeowner. Both practical and functional, this working studio offers a welcoming space to escape into the canvas.
Photo by John Welsh.
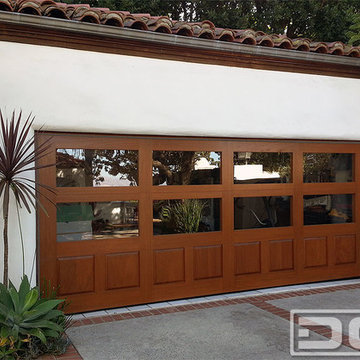
This custom-made glass and wood garage door was ingeniously designed, crafted and installed by Dynamic Garage Door in Los Angeles, CA.
The garage door design is quite eclectic while preserving the warmth of the wood's natural grain and adding glass panes to allow ample natural light to reach the inside of the garage area. Since the Garage is mainly used as a children's playroom it was important for the homeowner to have enough glass windows on the garage door to allow natural light in but strong enough to support children playing inside. The glass panes are tempered for added strength and precautionary measures. The bottom garage door panel is composed of solid wood raised panels which creates a safety barrier through the lower portion of the door and also to add architectural elements seen in Spanish Colonial Architecture already.
The eclectic taste of this custom wood garage door is a fabulous fit for most any type of architectural home style. For instance this garage door design can easily be used on Craftsman, Arts & Crafts style homes while it would be a game in a modern or contemporary home as well. All of our custom garage doors are designed for your specific needs so the stain color, wood species and glass type can be intermixed and changed to suit your home's existing architectural elements.
We specialize custom garage door design and manufacturing. As a licensed California contractor firm we can install all over California as well or if you're out of the state we continuously ship so that clients all over the country can enjoy the luxury of custom-designed garage doors made to their home's specifications and unique style!
Call our design center at (855) 343-3667 with our project cost and design questions.
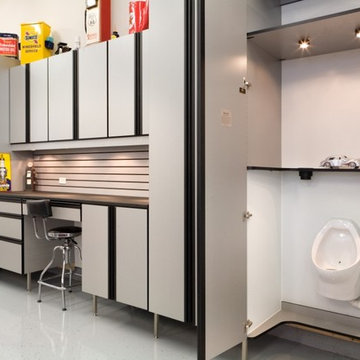
This garage area includes an enclosed cabinet, which hides a urinal unit with a waterproof interior liner, and provides beverage cup holders in the cabinet shelving. The enclosure allows the owner to get more work done during the day, while hiding the urinal unit to maintain a professional environment. Bill Curran/ Designer & Owner of Closet Organizing Systems
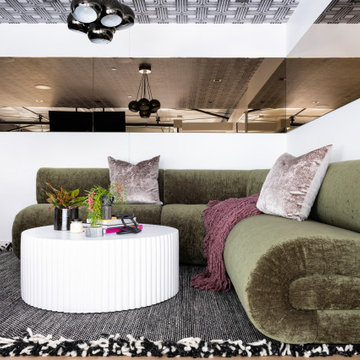
Modern garage condo with entertaining and workshop space
Immagine di un garage per quattro o più auto connesso industriale di medie dimensioni
Immagine di un garage per quattro o più auto connesso industriale di medie dimensioni
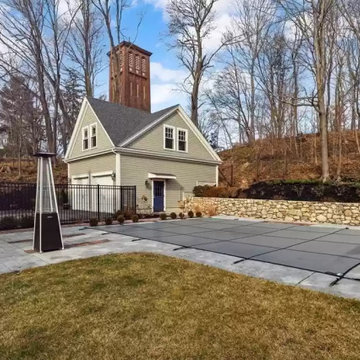
Custom designed and built, historically approved carriage house .Details replicated from the 1800 victorian home located in front of the garrage.
Immagine di un garage per due auto indipendente vittoriano con ufficio, studio o laboratorio
Immagine di un garage per due auto indipendente vittoriano con ufficio, studio o laboratorio
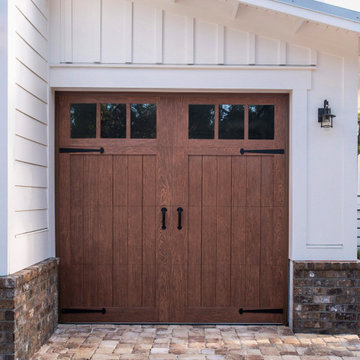
Clopay Canyon Ridge (5-layer) insulated faux wood carriage house garage doors, Design 11 with REC13 windows, Clear Cypress woodgrain cladding and overlays in the Medium stain finish. Installed by D and D Garage Doors on an attached two-car garage on a custom built home in St. Augustine, Florida. Photography by @visiblestyle for Jettset Farmhouse. All rights reserved.
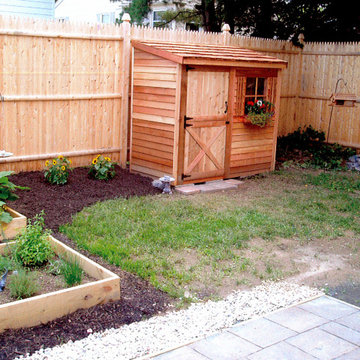
The Bayside Western Red Cedar prefab shed kits are designed in a lean-to style suitable for locating next to a fence or house, and are available in 4 sizes.
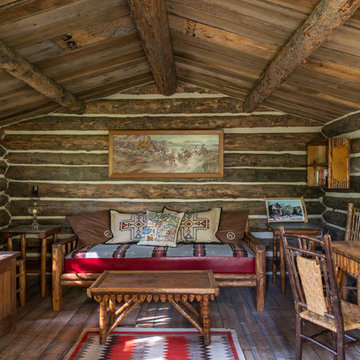
Peter Zimmerman Architects // Peace Design // Audrey Hall Photography
Foto di una dépendance rustica
Foto di una dépendance rustica
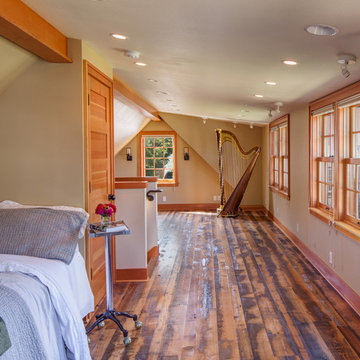
The homeowner of this old, detached garage wanted to create a functional living space with a kitchen, bathroom and second-story bedroom, while still maintaining a functional garage space. We salvaged hickory wood for the floors and built custom fir cabinets in the kitchen with patchwork tile backsplash and energy efficient appliances. As a historical home but without historical requirements, we had fun blending era-specific elements like traditional wood windows, French doors, and wood garage doors with modern elements like solar panels on the roof and accent lighting in the stair risers. In preparation for the next phase of construction (a full kitchen remodel and addition to the main house), we connected the plumbing between the main house and carriage house to make the project more cost-effective. We also built a new gate with custom stonework to match the trellis, expanded the patio between the main house and garage, and installed a gas fire pit to seamlessly tie the structures together and provide a year-round outdoor living space.
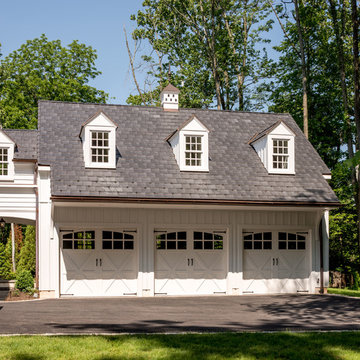
Angle Eye Photography
Esempio di grandi garage e rimesse indipendenti country
Esempio di grandi garage e rimesse indipendenti country
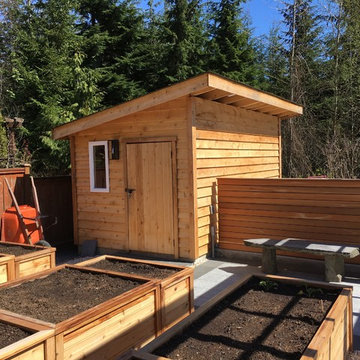
Potting shed with custom roof at the bottom of the grow zone
Immagine di un grande capanno da giardino o per gli attrezzi indipendente moderno
Immagine di un grande capanno da giardino o per gli attrezzi indipendente moderno
20.280 Foto di garage e rimesse marroni
7
