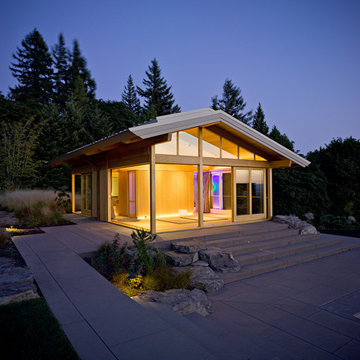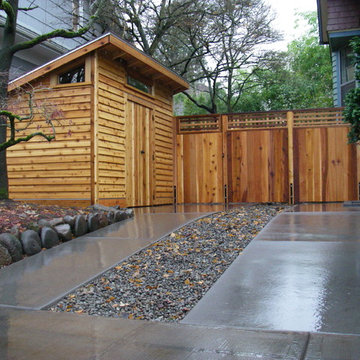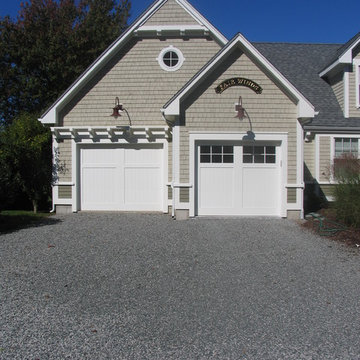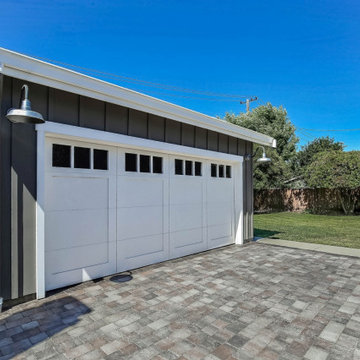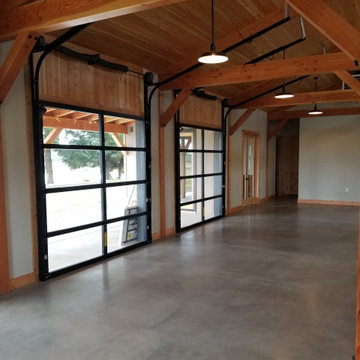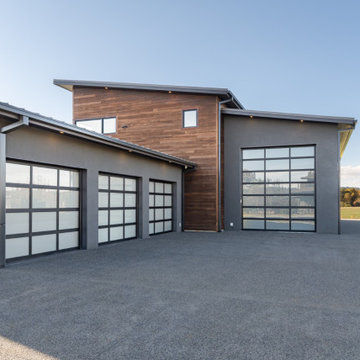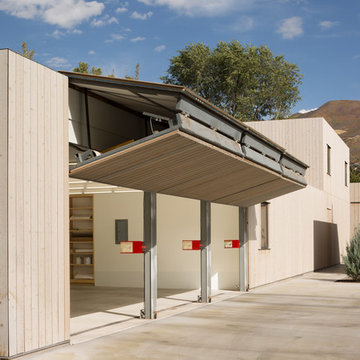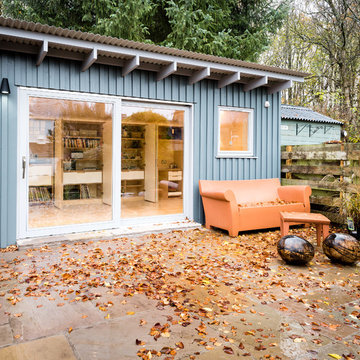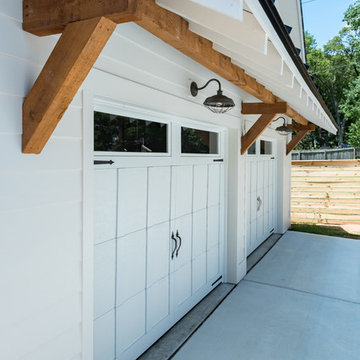35.019 Foto di garage e rimesse marroni, blu
Filtra anche per:
Budget
Ordina per:Popolari oggi
121 - 140 di 35.019 foto
1 di 3
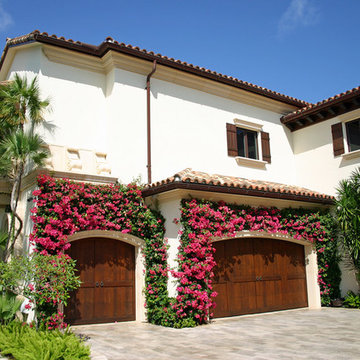
Barrel tile roof, Moroccan details, natural stone pavers, precast stone trim and details, gates and front wall, lush tropical landscaping.
Esempio di un ampio garage per tre auto connesso mediterraneo
Esempio di un ampio garage per tre auto connesso mediterraneo
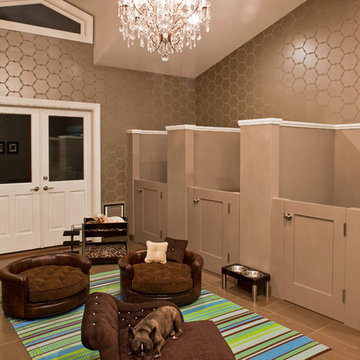
Interiors by SFA Design
Photography by Meghan Bierle-O'Brien
Idee per grandi garage e rimesse minimal
Idee per grandi garage e rimesse minimal
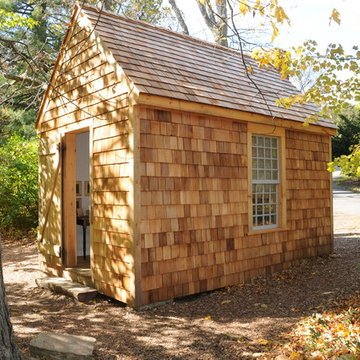
Pine Street Carpenters built this replica of Henry David Thoreau's Walden Pond cabin for Tyler Arboretum in Media, PA.
Esempio di garage e rimesse classici
Esempio di garage e rimesse classici
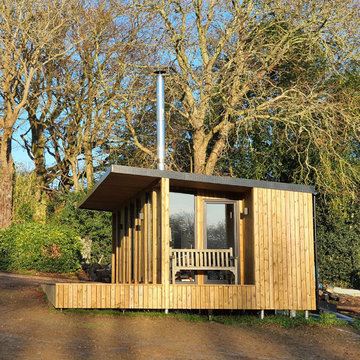
For this designer garden office, our client wanted to take full advantage of the space he had. Not only can you fit a large desk area, but a sofa and a fireplace which add a homely and cosy feel to this office space. The interior also includes small doors which inside have generous shelving space for documents and various office items.
The exterior features a timber cladding ceiling with an extended roof overhang and a redwood decking area, adding a unique elongated appearance to this garden office.
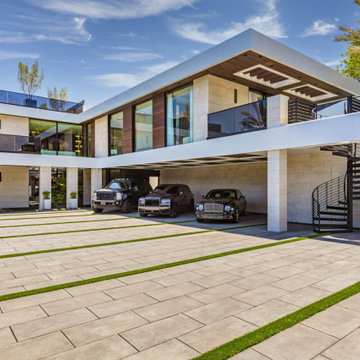
Bundy Drive Brentwood, Los Angeles luxury modern home covered guest parking outdoor garage. Photo by Simon Berlyn.
Esempio di grandi garage e rimesse connessi moderni
Esempio di grandi garage e rimesse connessi moderni
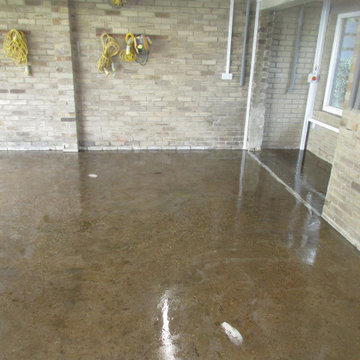
County Durham garage flooring specialists Resin Flooring North East have installed 34m2 of seamless high gloss epoxy resin flooring within the garage of a domestic property in Bradbury County Durham North East England.
The concrete substrate was prepared by dust free diamond grinding to provide a key for the new epoxy resin flooring system. Cracks in the concrete substrate were chased out using diamond tooling. The carefully prepared concrete substrate was then vacuumed to remove all traces of dust and debris. The carefully prepared concrete substrate was then coated with a surface damp proof membrane primer.
The cracks in the concrete substrate were filled with fast curing polyester filler. An epoxy scratch coat was then applied to the carefully prepared and primed concrete substrate by trowel to fill in pin holes and completely seal the surface. Once the scratch coat was fully cured a flowable epoxy resin floor screed was then applied to the primed and sealed substrate by trowel at a depth of 3mm in the colour Flint Grey to complete the operation.
Contact Paul at Resin Flooring North East Ltd on 0191 6705078 or 07720 685438 for free expert advice regarding our residential commercial and industrial mma acrylic, epoxy and polyurethane floor screeds and coatings, factory and warehouse floor painting services, industrial resin flooring, epoxy floor coatings and polyurethane flooring systems. Resin Flooring North East Ltd will be pleased to provide you with information about our floor preparation and seamless epoxy flooring systems, discuss your requirements, provide detailed specifications, samples of our flooring systems or a written quotation.
Resin Flooring North East operate throughout the North East of England, Yorkshire and Cumbria regions.
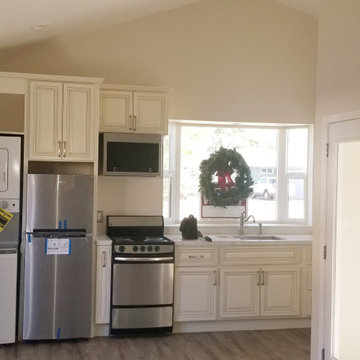
In this project we turned a 2 car garage into an ADU (accessory dwelling unit) in 2 Months!! After we finalized the floor plans and design, we submitted to the city for approval. in this unique garage we made it luxurious because we created a vaulted ceiling, we divided the kitchen/living room from the master bedroom. We installed French doors in the main entry and the master bedroom entry. We framed and installed a large bay window in the kitchen. we added 2 mini split air conditioning (One in the master and one in the living room) we added a separated electric panel box just for the unit with its own meter. We created a private entry to the unit with it's own vinyl gate and we closed it at the end of the unit with another vinyl gate and we made tile on the walkway.
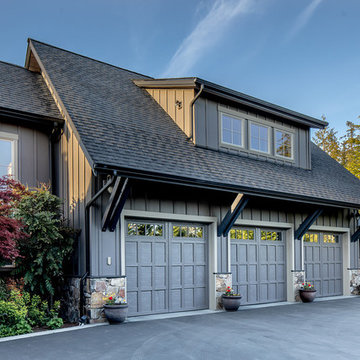
Three car garage.
Ispirazione per grandi garage e rimesse chic
Ispirazione per grandi garage e rimesse chic
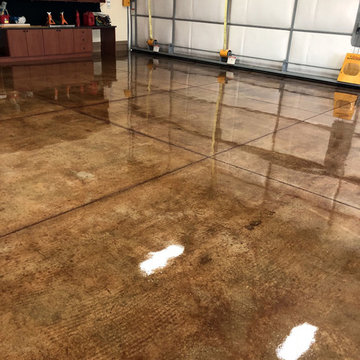
Clear polyaspartic garage floor coating.
Foto di garage e rimesse minimalisti
Foto di garage e rimesse minimalisti
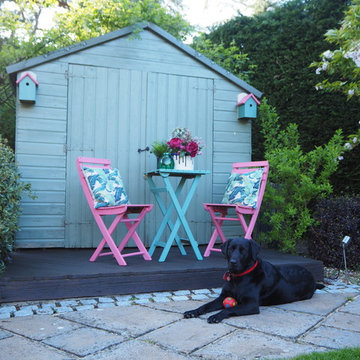
A rustic corner in the garden, with a bistro set painted in bright colours by Cuprinol Garden Shades. The scatter cushions feature a popular banana leaf pattern.
Photo: Jenny Kakoudakis
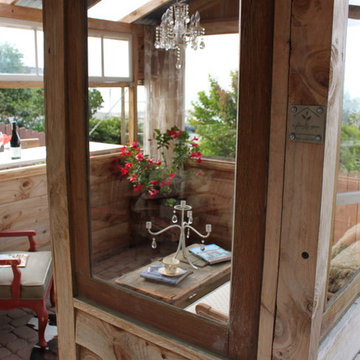
This lovely, rustic shed features re-purposed vintage windows and doors and urban forested pine lumber from Pacific Coast Lumber. With shiplap style paneling and a drop-down door which serves as a window when shut and a countertop when opened, this cozy and inviting space is the perfect place for outdoor dining and relaxing.
35.019 Foto di garage e rimesse marroni, blu
7
