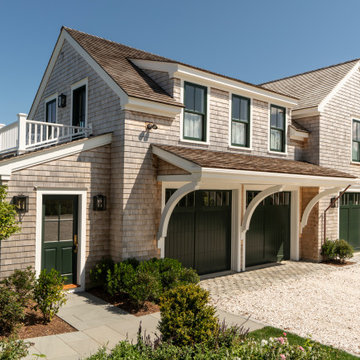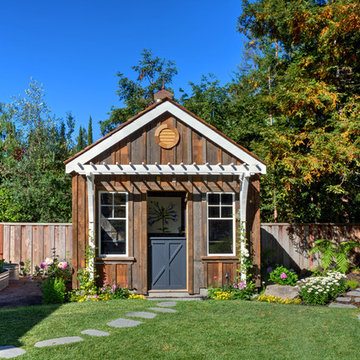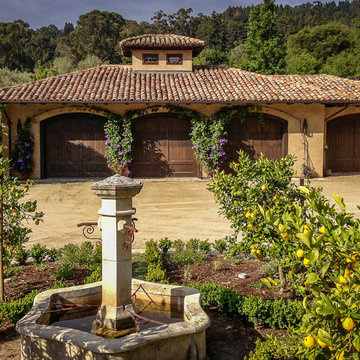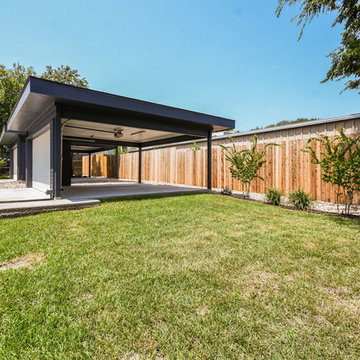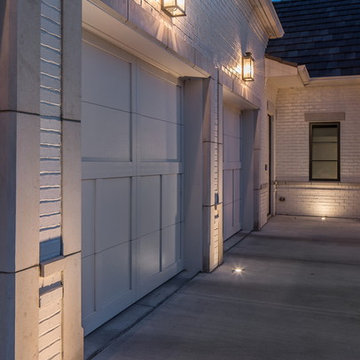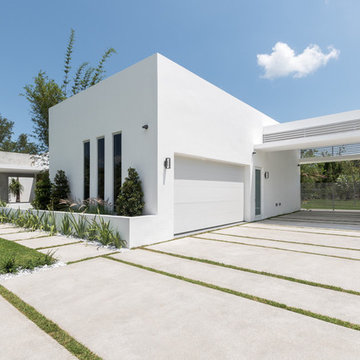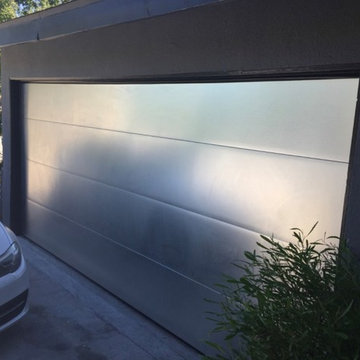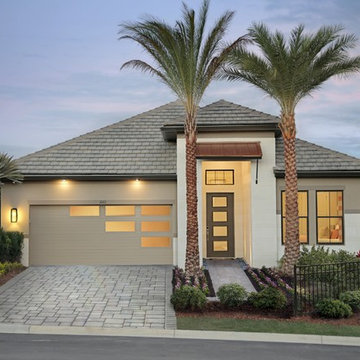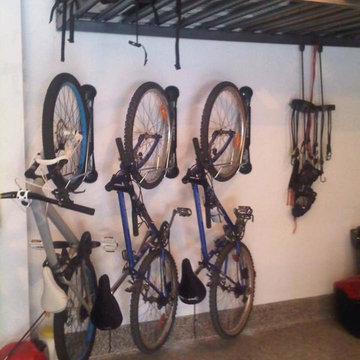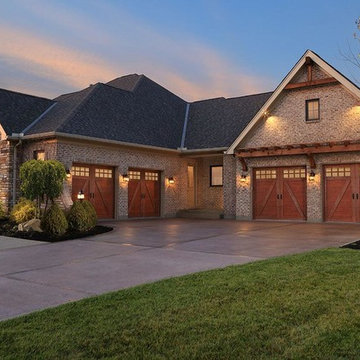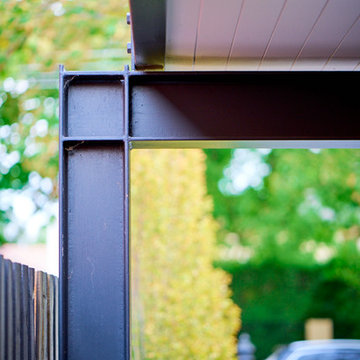35.012 Foto di garage e rimesse marroni, blu
Filtra anche per:
Budget
Ordina per:Popolari oggi
81 - 100 di 35.012 foto
1 di 3
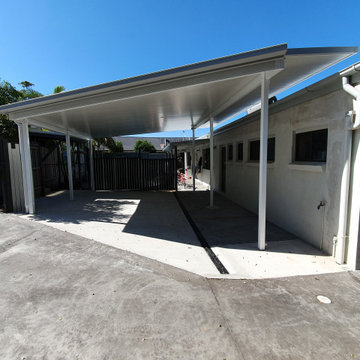
Finished carport photos-
The existing verandah, fencing and retaining walls have been removed.
To give cover the insulated panel roof has been cantilevered over the existing house.
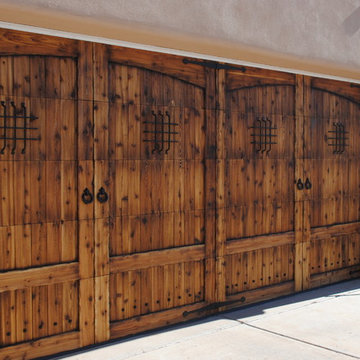
Lodi Garage Doors has been manufacturing custom wood garage doors since 1993. We have established ourselves as the premier wood garage door supplier. Available now online is our entire custom wood garage door collection. From modern door styles to rustic wood garage doors, our custom garage doors are the finishing touch you’ll need. Our doors are a unique one of a kind custom wood garage doors, designed to create the charm of yesteryear. Each door is authentically detailed & hand crafted to replicate “old world” architecture. The result is the best quality & style custom wood garage doors available online.
Our gallery illustrates custom wood garage doors we have designed and built for our customers. We look forward in working with you. Simply follow Lodi Garage Doors and More’s ordering process to get your project underway. We look forward in working with you.
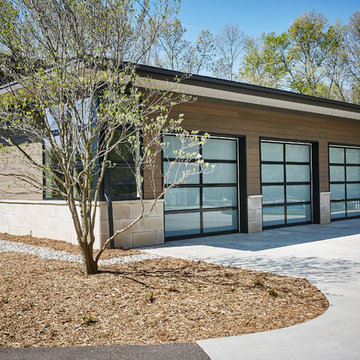
Modern architectural design, large windows, and a three-car garage.
Photo by Ashley Avila Photography
Immagine di un grande garage per tre auto connesso moderno
Immagine di un grande garage per tre auto connesso moderno
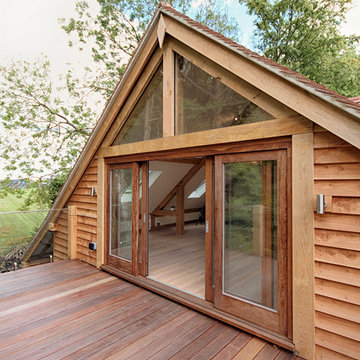
A hardwood balcony with sliding doors and lighting details.
Idee per garage e rimesse tradizionali
Idee per garage e rimesse tradizionali
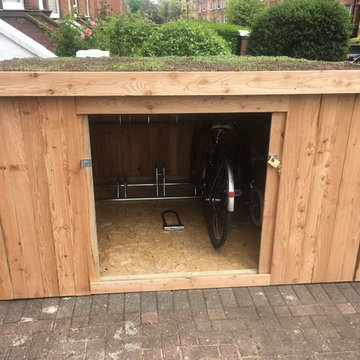
Foto di un capanno da giardino o per gli attrezzi indipendente minimal di medie dimensioni
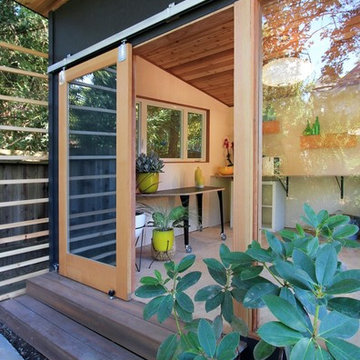
Redwood Builders had the pleasure of working with leading SF based architects Seth and Melissa Hanley of Design Blitz to create a sleek and modern backyard "Shudio" structure. Located in their backyard in Sebastopol, the Shudio replaced a falling-down potting shed and brings the best of his-and-hers space planning: a painting studio for her and a beer brewing shed for him. During their frequent backyard parties (which often host more than 90 guests) the Shudio transforms into a bar with easy through traffic and a built in keg-orator. The finishes are simple with the primary surface being charcoal painted T111 with accents of western red cedar and a white washed ash plywood interior. The sliding barn doors and trim are constructed of California redwood. The trellis with its varied pattern creates a shadow pattern that changes throughout the day. The trellis helps to enclose the informal patio (decomposed granite) and provide privacy from neighboring properties. Existing mature rhododendrons were prioritized in the design and protected in place where possible.
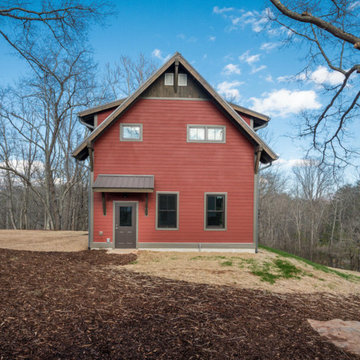
Perfectly settled in the shade of three majestic oak trees, this timeless homestead evokes a deep sense of belonging to the land. The Wilson Architects farmhouse design riffs on the agrarian history of the region while employing contemporary green technologies and methods. Honoring centuries-old artisan traditions and the rich local talent carrying those traditions today, the home is adorned with intricate handmade details including custom site-harvested millwork, forged iron hardware, and inventive stone masonry. Welcome family and guests comfortably in the detached garage apartment. Enjoy long range views of these ancient mountains with ample space, inside and out.
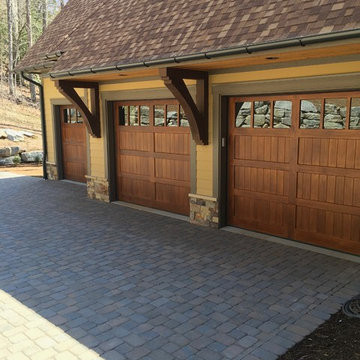
Esempio di un garage per tre auto connesso stile americano di medie dimensioni
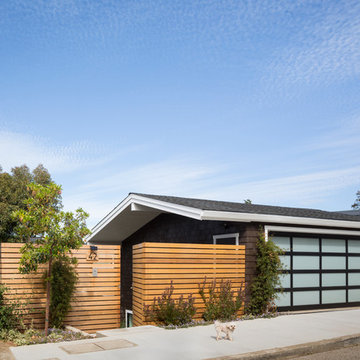
Photo ©Scott Hargis Photo
Idee per una grande tettoia per automobili connessa minimalista
Idee per una grande tettoia per automobili connessa minimalista
35.012 Foto di garage e rimesse marroni, blu
5
