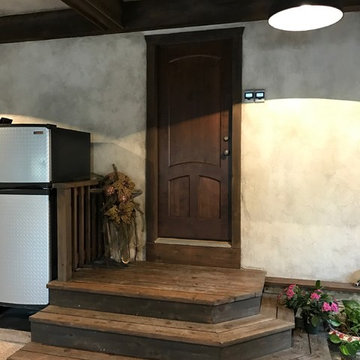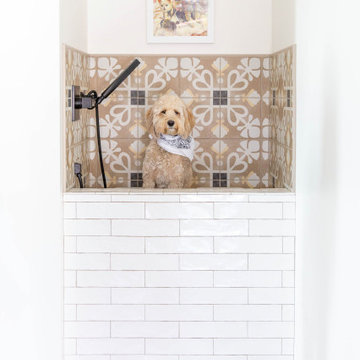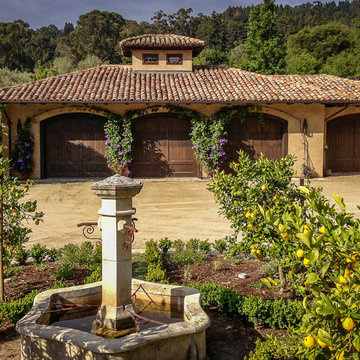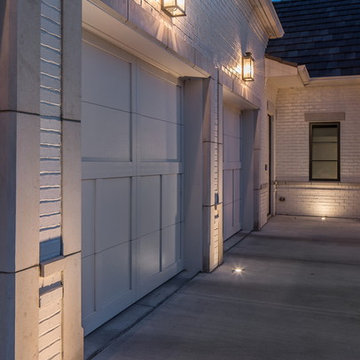29.889 Foto di garage e rimesse marroni, bianchi
Filtra anche per:
Budget
Ordina per:Popolari oggi
61 - 80 di 29.889 foto
1 di 3
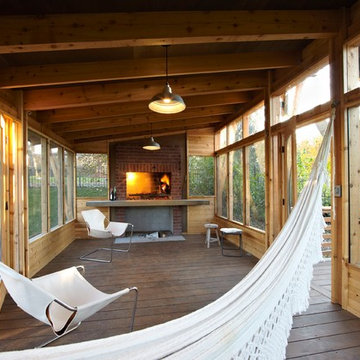
Project by Home Tailors Building & Remodeling + M.Valdes Architects
Photos by George Heinrich Photography
Immagine di garage e rimesse stile rurale
Immagine di garage e rimesse stile rurale
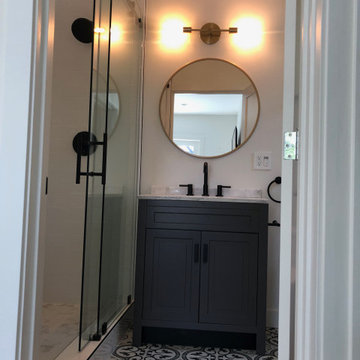
Garage Conversion ADU in Beverlywood. Mid-century Modern design gives this new rental unit a great look.
Ispirazione per garage e rimesse indipendenti minimalisti di medie dimensioni
Ispirazione per garage e rimesse indipendenti minimalisti di medie dimensioni
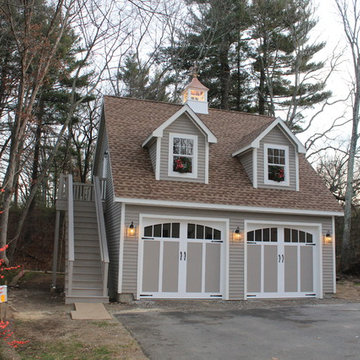
Foto di un garage per due auto indipendente country di medie dimensioni con ufficio, studio o laboratorio
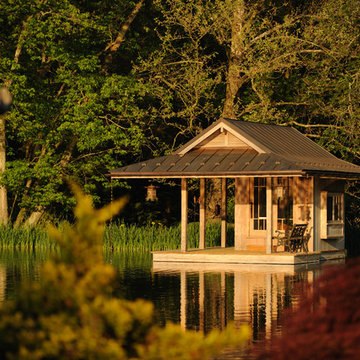
Esempio di una piccola rimessa per imbarcazioni indipendente rustica
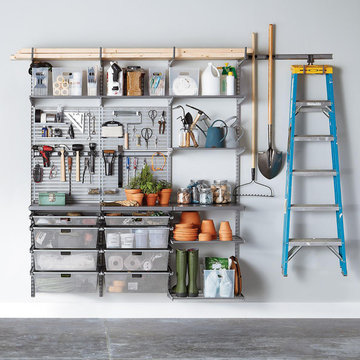
Make space for everything, including your car! Available only at The Container Store, this Elfa Utility Garage & Planting Solution features Elfa Ventilated Shelving for easy-to-access storage of gardening items, and a sturdy, all-purpose Utility Board includes Trays and Hooks for tools, gadgets, seeds and more. Elfa Mesh Drawers keep items of all sizes categorized and organized safely. The extended Track features specialized hooks for holding shovels, rakes, hoses and ladders. All Elfa components are adjustable, so the solution is completely flexible. This solution is designed for a space at least 99" wide. If this won't work for your space, please contact us so we can design the perfect solution for you.
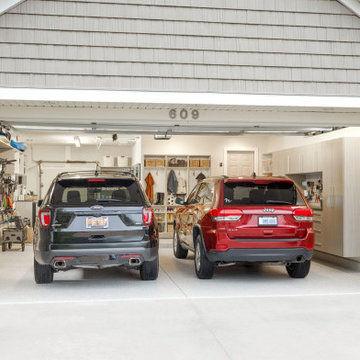
Remember when you could park both cars in the Garage? Let's get back to that. We'll make your garage beautiful and well organized. Our process is easy and fun too!
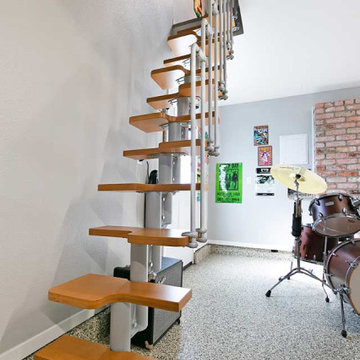
New stairs offer easy access to the second floor attic.
Idee per garage e rimesse connessi industriali di medie dimensioni con ufficio, studio o laboratorio
Idee per garage e rimesse connessi industriali di medie dimensioni con ufficio, studio o laboratorio
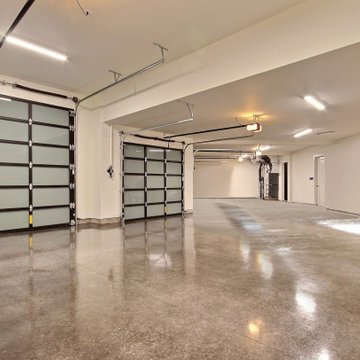
This Modern Multi-Level Home Boasts Master & Guest Suites on The Main Level + Den + Entertainment Room + Exercise Room with 2 Suites Upstairs as Well as Blended Indoor/Outdoor Living with 14ft Tall Coffered Box Beam Ceilings!
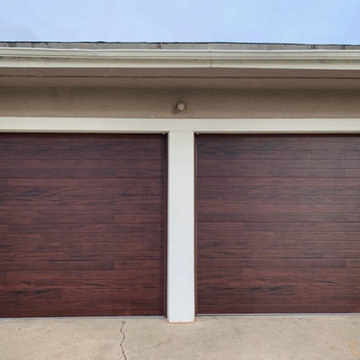
CHI Plank Garage Door in Mahogany color installed in Los Angeles,
Portray a non-repeating wood grain to achieve the warmth, appeal, and beauty of a handcrafted wood garage door while providing the strength and durability of steel
#garagedoor
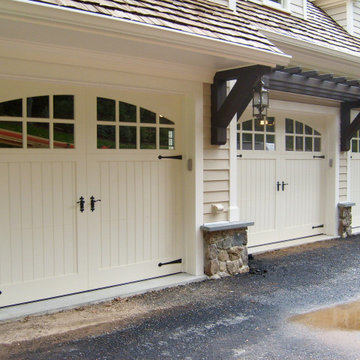
Roaring Twenties Series Doors outperform wood and steel doors on all levels. Highly insulated and 1- 3/4" thick Carriage House Doors built using our durable Vinyl Composite Technology. The door face is precision machined with either a Batten "V" Groove or Architectural Beadboard Design, overlays are laid into pocketed face to prevent water from penetrating the surface. The entire face is laminated to an insulated core.
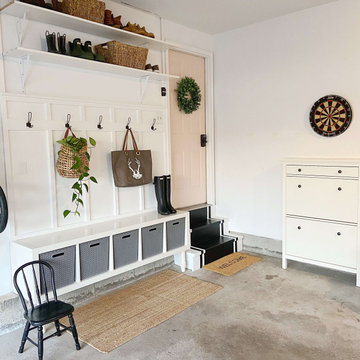
Garage organization, stroller storage, tool storage and entry way landing zone. Garage mudroom adds so much functional storage and looks beautiful!
Foto di un garage per due auto connesso country di medie dimensioni
Foto di un garage per due auto connesso country di medie dimensioni
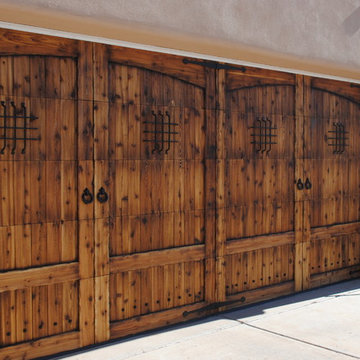
Lodi Garage Doors has been manufacturing custom wood garage doors since 1993. We have established ourselves as the premier wood garage door supplier. Available now online is our entire custom wood garage door collection. From modern door styles to rustic wood garage doors, our custom garage doors are the finishing touch you’ll need. Our doors are a unique one of a kind custom wood garage doors, designed to create the charm of yesteryear. Each door is authentically detailed & hand crafted to replicate “old world” architecture. The result is the best quality & style custom wood garage doors available online.
Our gallery illustrates custom wood garage doors we have designed and built for our customers. We look forward in working with you. Simply follow Lodi Garage Doors and More’s ordering process to get your project underway. We look forward in working with you.
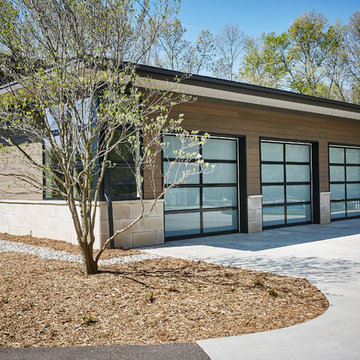
Modern architectural design, large windows, and a three-car garage.
Photo by Ashley Avila Photography
Immagine di un grande garage per tre auto connesso moderno
Immagine di un grande garage per tre auto connesso moderno
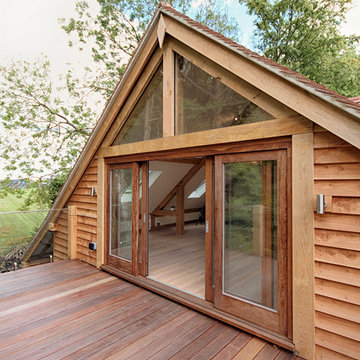
A hardwood balcony with sliding doors and lighting details.
Idee per garage e rimesse tradizionali
Idee per garage e rimesse tradizionali
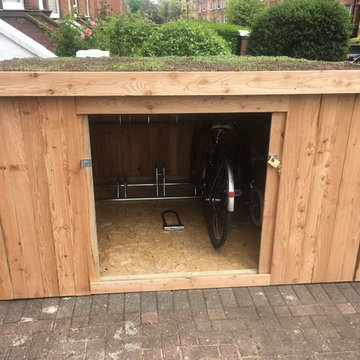
Foto di un capanno da giardino o per gli attrezzi indipendente minimal di medie dimensioni
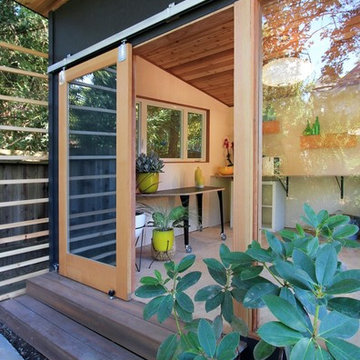
Redwood Builders had the pleasure of working with leading SF based architects Seth and Melissa Hanley of Design Blitz to create a sleek and modern backyard "Shudio" structure. Located in their backyard in Sebastopol, the Shudio replaced a falling-down potting shed and brings the best of his-and-hers space planning: a painting studio for her and a beer brewing shed for him. During their frequent backyard parties (which often host more than 90 guests) the Shudio transforms into a bar with easy through traffic and a built in keg-orator. The finishes are simple with the primary surface being charcoal painted T111 with accents of western red cedar and a white washed ash plywood interior. The sliding barn doors and trim are constructed of California redwood. The trellis with its varied pattern creates a shadow pattern that changes throughout the day. The trellis helps to enclose the informal patio (decomposed granite) and provide privacy from neighboring properties. Existing mature rhododendrons were prioritized in the design and protected in place where possible.
29.889 Foto di garage e rimesse marroni, bianchi
4
