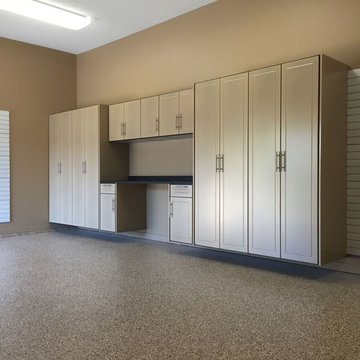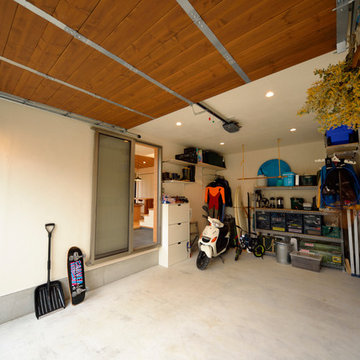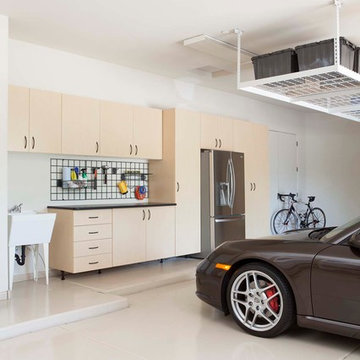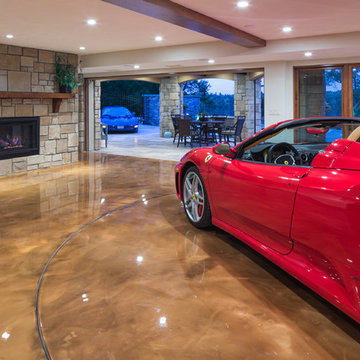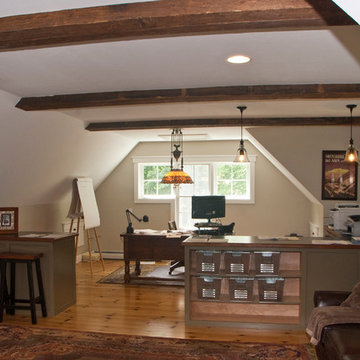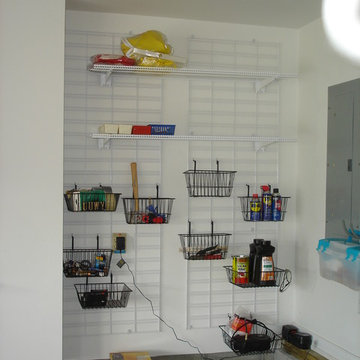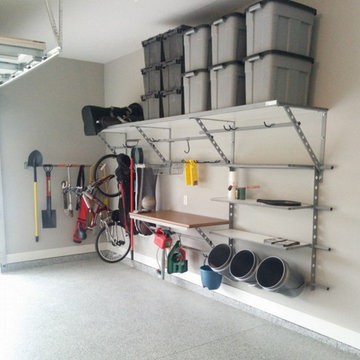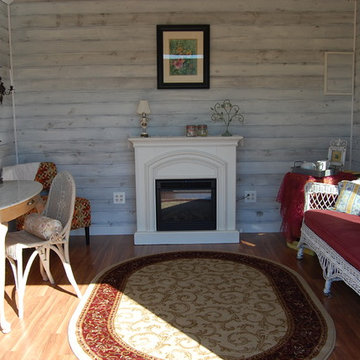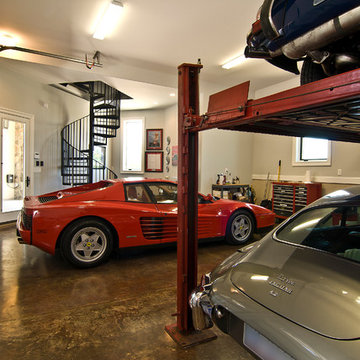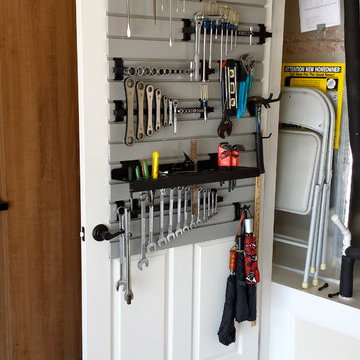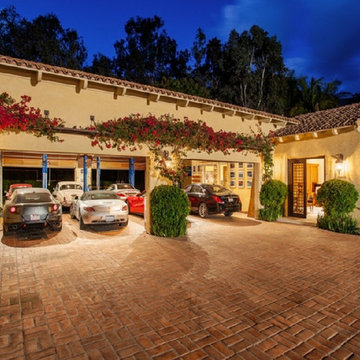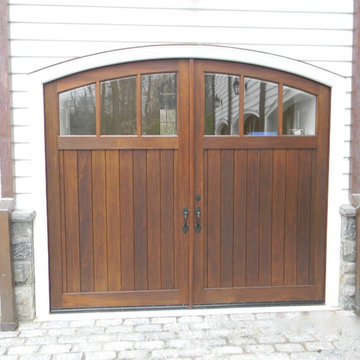29.889 Foto di garage e rimesse marroni, bianchi
Filtra anche per:
Budget
Ordina per:Popolari oggi
21 - 40 di 29.889 foto
1 di 3
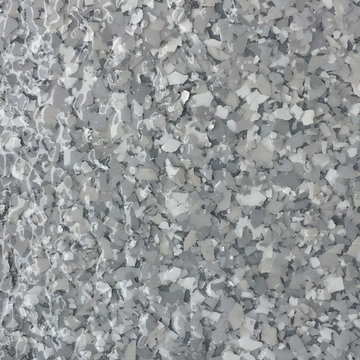
Our floors are 40-50 mils thick. This allows the dimensional colors show through nicely. You won't find anything better.
Immagine di un garage per due auto
Immagine di un garage per due auto
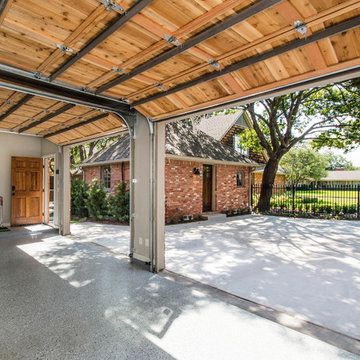
This Dallas home originally built in 1958 had a one car garage that was filling up! The homeowners desired to turn that garage into living space for their family and build a new garage on their lot that would give them the storage and car protection. We came up with a plan and found materials that matched their home and the new structure looks as if it was original to the home. We built a new 2 car garage with plenty of space for extra storage and large attic above. A separate door entrance makes for easy entry to the new garage. A large timber bar that runs down the length of the outside wall is perfect for entertaining large groups of guests. We then renovated the old garage and turned it into an awesome living room. It features hardwood floors, large windows and French doors to the patio with an additional door to the driveway. We used reclaimed brick to fill in the outside of the home where the previous garage door was for an exact match! Our clients are thrilled with how this new garage and new living room enhance their home! Architect: Sarah Harper with H Designs | Design & Construction by Hatfield Builders & Remodelers | Photography by Versatile Imaging
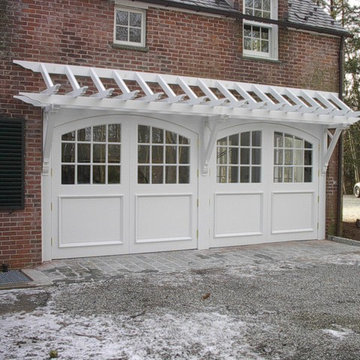
Ispirazione per grandi garage e rimesse connessi classici
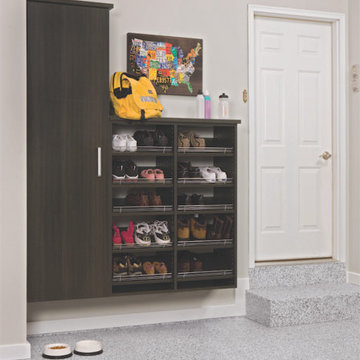
©ORG Home
Idee per un grande garage per due auto connesso tradizionale con ufficio, studio o laboratorio
Idee per un grande garage per due auto connesso tradizionale con ufficio, studio o laboratorio
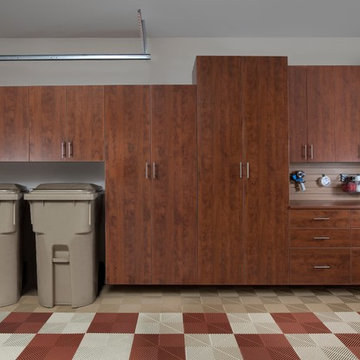
Esempio di un grande garage per tre auto connesso classico con ufficio, studio o laboratorio
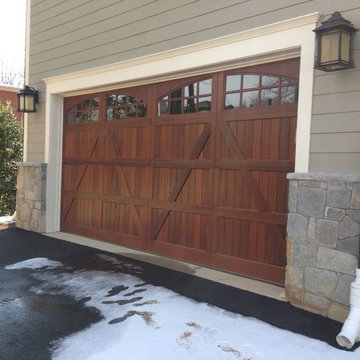
Crisway Garage Doors provides premium overhead garage doors, service, and automatic gates for clients throughout the Washginton DC metro area. With a central location in Bethesda, MD we have the ability to provide prompt garage door sales and service for clients in Maryland, DC, and Northern Virginia. Whether you are a homeowner, builder, realtor, architect, or developer, we can supply and install the perfect overhead garage door to complete your project.
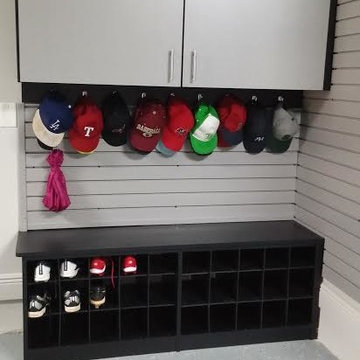
Garage seat cabinet. 18"h x 16"d bench with shoe cubbies. 12"d wall cabinets with slot wall storage
Immagine di garage e rimesse connessi contemporanei di medie dimensioni con ufficio, studio o laboratorio
Immagine di garage e rimesse connessi contemporanei di medie dimensioni con ufficio, studio o laboratorio
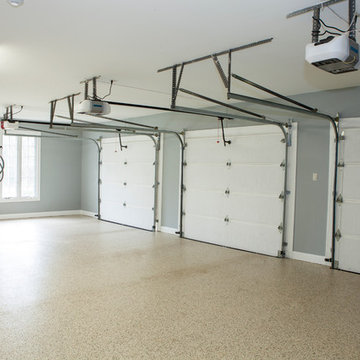
This home was featured in Philadelphia Magazine August 2014 issue to showcase its beauty and excellence.
Photo by Alicia's Art, LLC
RUDLOFF Custom Builders, is a residential construction company that connects with clients early in the design phase to ensure every detail of your project is captured just as you imagined. RUDLOFF Custom Builders will create the project of your dreams that is executed by on-site project managers and skilled craftsman, while creating lifetime client relationships that are build on trust and integrity.
We are a full service, certified remodeling company that covers all of the Philadelphia suburban area including West Chester, Gladwynne, Malvern, Wayne, Haverford and more.
As a 6 time Best of Houzz winner, we look forward to working with you on your next project.
29.889 Foto di garage e rimesse marroni, bianchi
2
