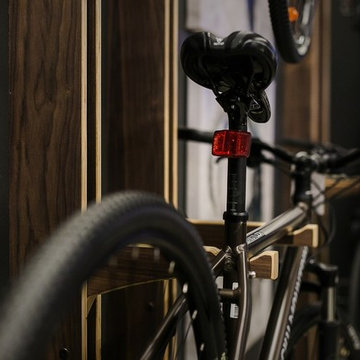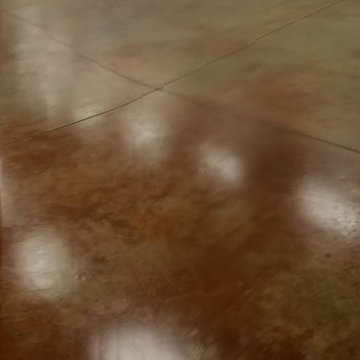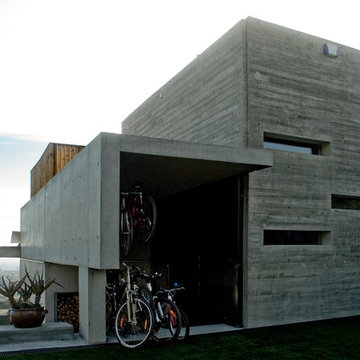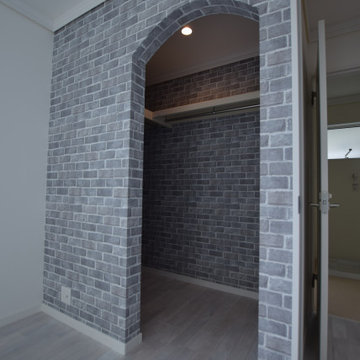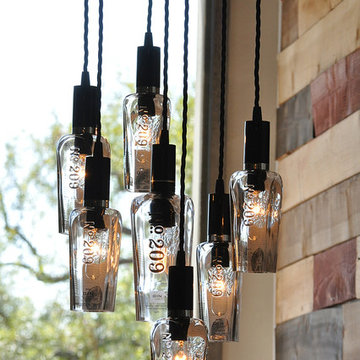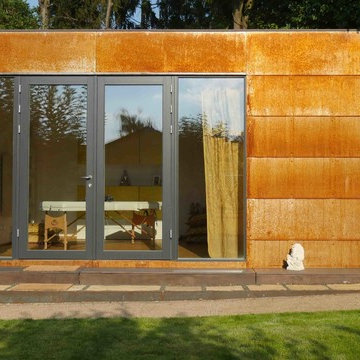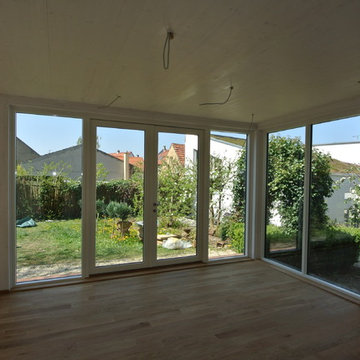316 Foto di garage e rimesse industriali di medie dimensioni
Filtra anche per:
Budget
Ordina per:Popolari oggi
101 - 120 di 316 foto
1 di 3
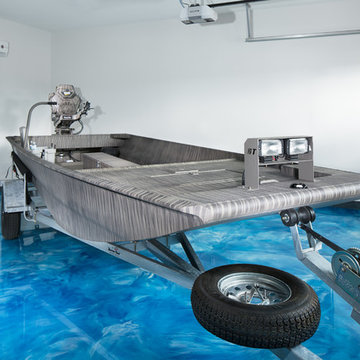
Photos by Scott Richard
Esempio di un garage per due auto connesso industriale di medie dimensioni
Esempio di un garage per due auto connesso industriale di medie dimensioni
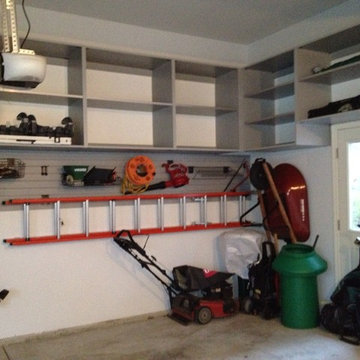
GOAL: Provide enough storage to accommodate all things previously in clients basement Shelving was mounted up high so client could still get 3 cars in the garage. Slate melamine. Grey slat wall with hooks for added storage.
Jamie Wilson/ Designer for Closet Organizing Systems
Jamie Wilson/ Designer for Closet Organizing Systems
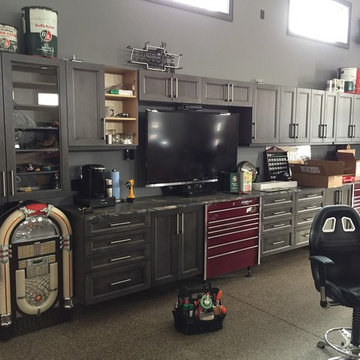
We helped create this mancave by using custom cabinets around tool boxes and other decor in this car-lovers dream garage.
Immagine di garage e rimesse indipendenti industriali di medie dimensioni
Immagine di garage e rimesse indipendenti industriali di medie dimensioni
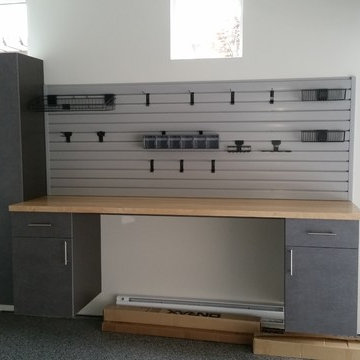
This garage is in a large townhouse that has minimal storage capacity inside the home.The customer wanted a nice clean garage that would hold all their STUFF. There is a workbench with drawers, lots of tall deep cabinets for storing things that need easy access and overhead storage racks for seasonal things.
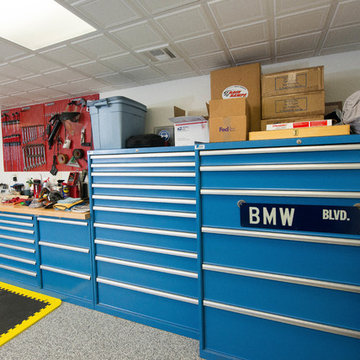
Immagine di un garage per tre auto indipendente industriale di medie dimensioni con ufficio, studio o laboratorio
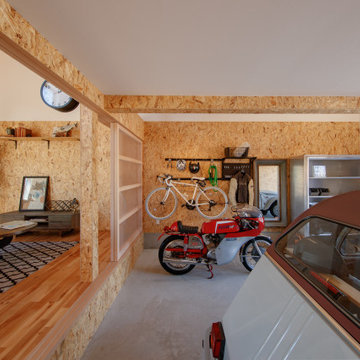
町田駅から徒歩20分。生産緑地も多く残る郊外の住宅地に建つ戸建賃貸住宅3棟のプロジェクト。賃料設定の難しいエリアで高利回りを出していくために、コストダウンと商品価値の向上を両立させました。玄関の広い土間はガレージ以外にも自由に使えるスペースとしています。OSBという木目の壁は自由に釘が打て、今までにない賃貸物件となっています。吹き抜けのハンモックは、大人二人が乗っても大丈夫な設計となっており、普通の賃貸物件にはない価値を創造しています。
もちろん、この住宅を一戸建ての住宅としてカスタマイズすることも可能です。
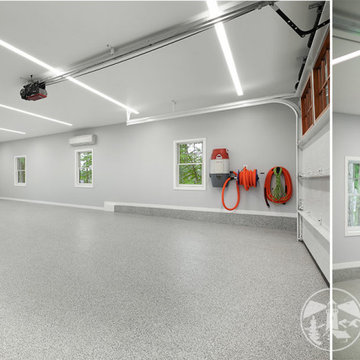
The location built to house the client’s collectible cars, is a suspended concrete slab supported by steel beams and columns. The epoxy coated slab is sloped 8 inches from back to front. Finished plywood is installed on the walls rather than drywall. Specifically, for durability. It’s also a great way to mount anything anywhere you want.
Custom low voltage LED lighting and windows provide a well-lit space for the client to work on his cars. In addition, there is a central vacuum system with retractable hose and a retractable hose for washing the cars with hot or cold water.
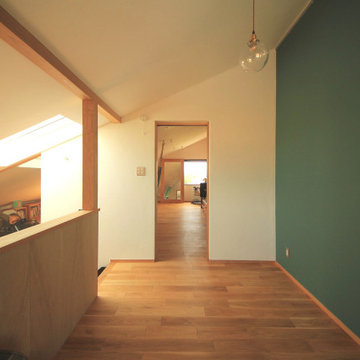
ガレージ2階のアトリエ
オーディオやインテリアを楽しめる空間
ナラ材の床
Foto di un garage per due auto indipendente industriale di medie dimensioni con ufficio, studio o laboratorio
Foto di un garage per due auto indipendente industriale di medie dimensioni con ufficio, studio o laboratorio
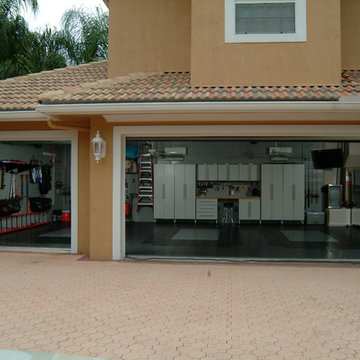
Artistic Closet Design
Esempio di un garage per due auto connesso industriale di medie dimensioni
Esempio di un garage per due auto connesso industriale di medie dimensioni
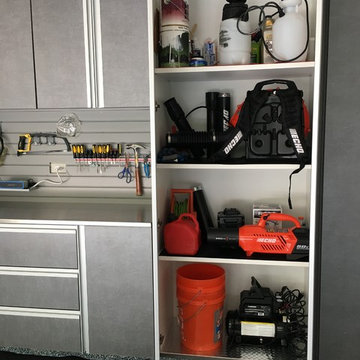
Idee per garage e rimesse industriali di medie dimensioni con ufficio, studio o laboratorio
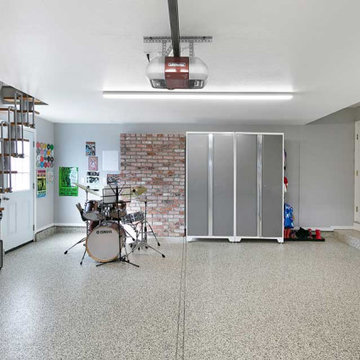
Like most garages, it was entirely unfinished. To create a finished space, the walls and ceiling would need to be straightened before Gayler’s crew could install the drywall. To maintain comfort and suitable airflow in a limited space, it was also important to install proper R-value insulation.
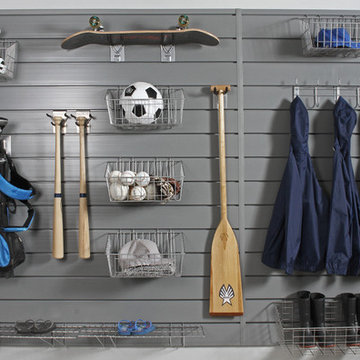
Immagine di un garage per due auto connesso industriale di medie dimensioni
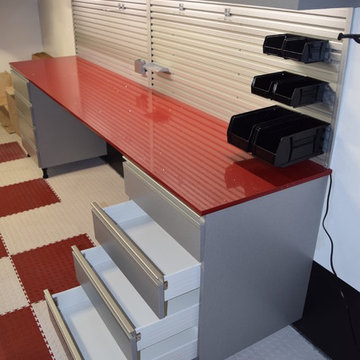
Esempio di garage e rimesse connessi industriali di medie dimensioni
316 Foto di garage e rimesse industriali di medie dimensioni
6
