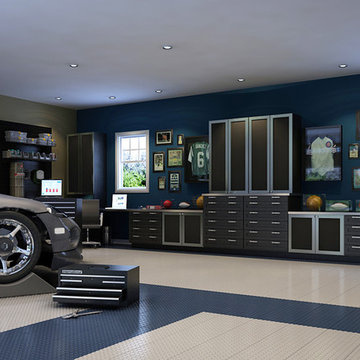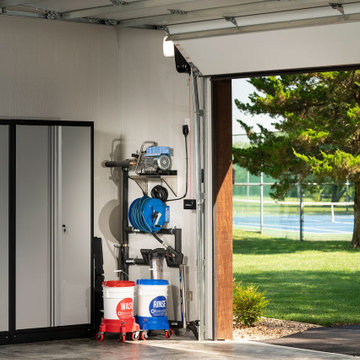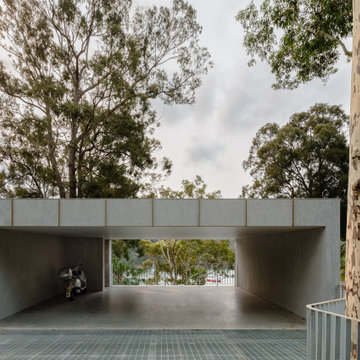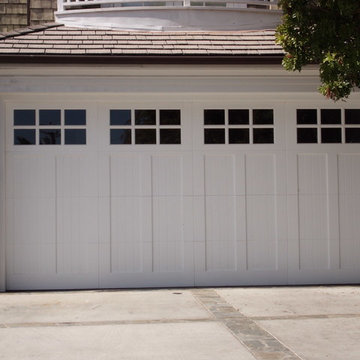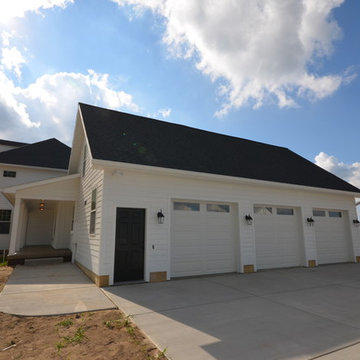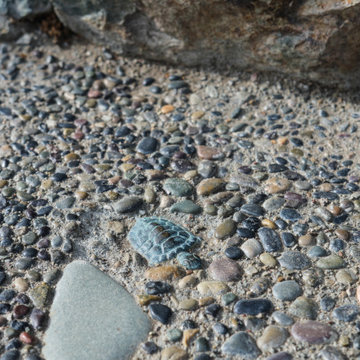283 Foto di garage e rimesse grigi
Filtra anche per:
Budget
Ordina per:Popolari oggi
21 - 40 di 283 foto
1 di 3
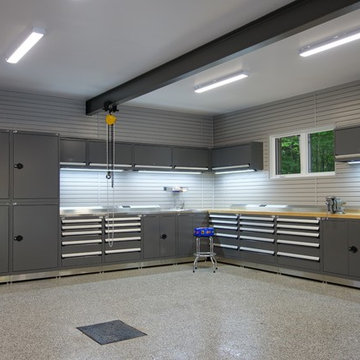
Design and transformation of a sextuple garage in Blainville, Quebec.
Immagine di un ampio garage per tre auto indipendente minimal
Immagine di un ampio garage per tre auto indipendente minimal
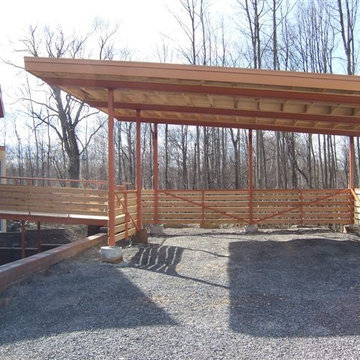
Outdoor car port structure constructed from Steel I beams and posts. Bridge was added in for client to be able to walk from the side door of their house directly to their protected vehicles.
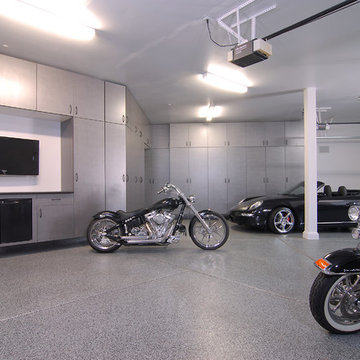
No matter how many toys you have, custom garage flooring and cabinets can turn any garage into your happy place. These Silver Frost cabinets will give you a place to store anything your heart desires and still leave room to park all of your vehicles.
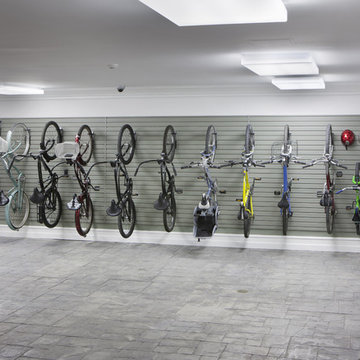
Flow Wall panel and vertical bike hooks will get your bikes hung up off the floor and out of the way, saving your valuable floor space.
Immagine di grandi garage e rimesse contemporanei
Immagine di grandi garage e rimesse contemporanei
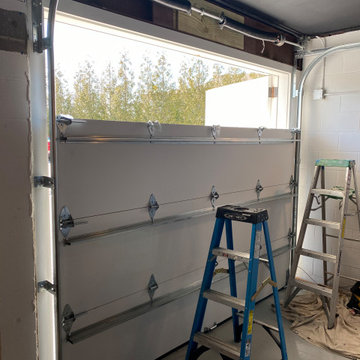
inside view
Idee per un grande garage per quattro o più auto connesso moderno
Idee per un grande garage per quattro o più auto connesso moderno
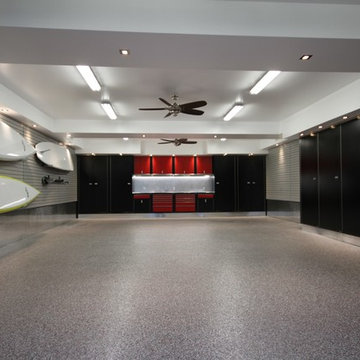
Epoxy floors, diamond plate trim, slatwall, and steel cabinets make this garage complete.
Photos by Closet Envy Inc.
Esempio di un ampio garage per tre auto indipendente moderno
Esempio di un ampio garage per tre auto indipendente moderno
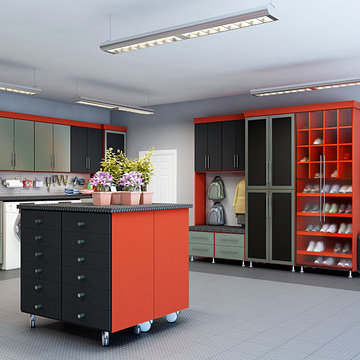
Red and Black Melamine with black faux leather and stainless steel faces
Ispirazione per grandi garage e rimesse connessi minimal
Ispirazione per grandi garage e rimesse connessi minimal
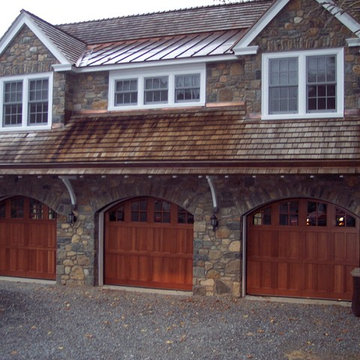
Suburban Overhead Doors
Ispirazione per un grande garage per tre auto indipendente chic
Ispirazione per un grande garage per tre auto indipendente chic
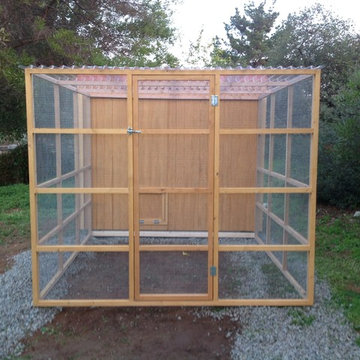
This beautiful modern style coop we built and installed has found its home in beautiful rural Alpine, CA!
This unique unit includes a large 8' x 8' x 6' chicken run attached a half shed / half chicken coop combination!
Shed/Coop ("Shoop") measures 8' x 4' x 7'6" and is divided down the center to allow for chickens on one side and storage on the other.
It is built on skids to deter moisture and digging from underside. Coop has a larger nesting box that open from the outside, a full size barn style door for access to both sides, small coop to run ramp door, thermal composite corrugated roofing with opposing ridgecap and more! Chicken run area has clear UV corrugated roofing.
This country style fits in nicely to the darling property it now calls home.
Built with true construction grade materials, wood milled and planed on site for uniformity, heavily weatherproofed, 1/2" opening german aviary wire for full predator protection
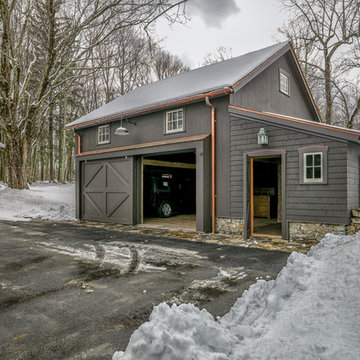
A couple of the 2" thick reclaimed White Oak floor boards were purposefully left loose so that as you drive into this barn, you'll hear (and feel) a thump or two.
© Carolina Timberworks.
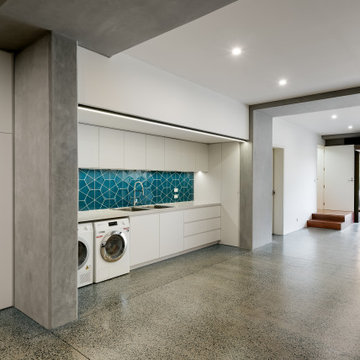
Boulevard House is an expansive, light filled home for a young family to grow into. It’s located on a steep site in Ivanhoe, Melbourne. The home takes advantage of a beautiful northern aspect, along with stunning views to trees along the Yarra River, and to the city beyond. Two east-west pavilions, linked by a central circulation core, use passive solar design principles to allow all rooms in the house to take advantage of north sun and cross ventilation, while creating private garden areas and allowing for beautiful views.
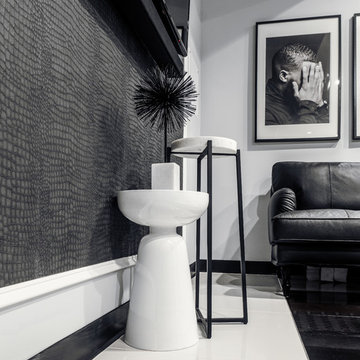
No Sanctuary is complete without martini tables . . .
Ispirazione per piccoli garage e rimesse connessi minimalisti
Ispirazione per piccoli garage e rimesse connessi minimalisti
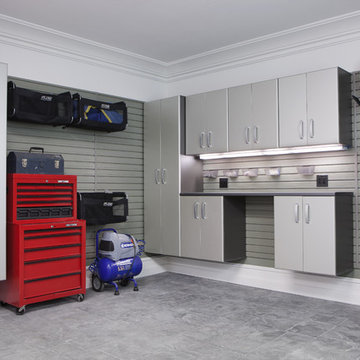
Flow Wall cabinets and panel in silver with various hooks and bins to create a custom, all-purpose storage solution. Get everything off the floor and onto the wall for easy cleaning and organizing.
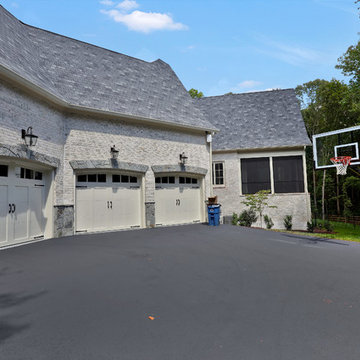
The three car garage faces off to the side of the house and creates a large driveway space perfect for shooting hoops.
Idee per un ampio garage per tre auto connesso tradizionale
Idee per un ampio garage per tre auto connesso tradizionale
283 Foto di garage e rimesse grigi
2
