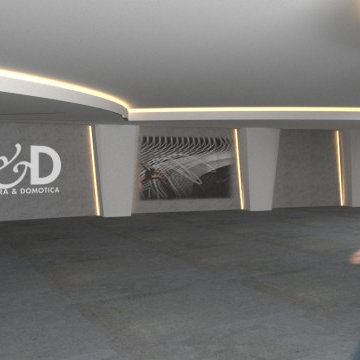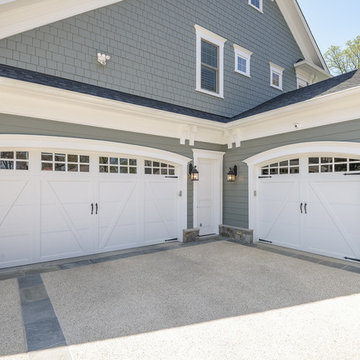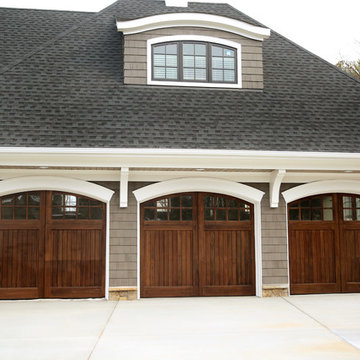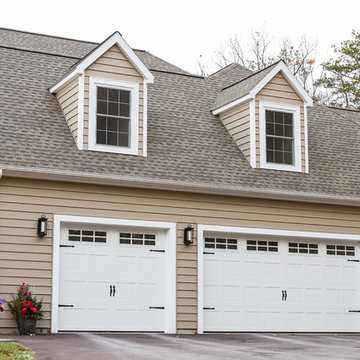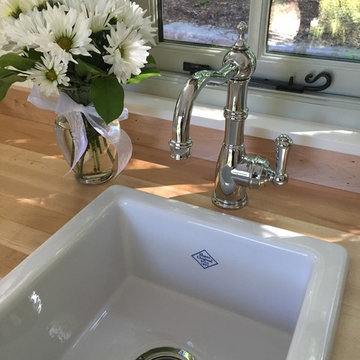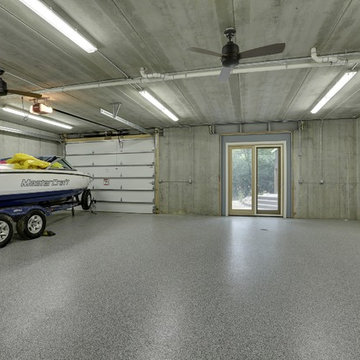283 Foto di garage e rimesse grigi
Filtra anche per:
Budget
Ordina per:Popolari oggi
161 - 180 di 283 foto
1 di 3
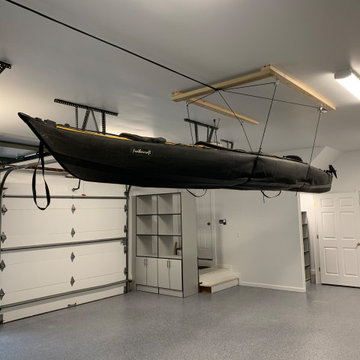
Complete garage renovation from floor to ceiling,
Redline Garage Gear
Custom designed powder coated garage cabinetry
Butcher block workbench
Handiwall across rear wall & above workbench
Harken Hoister - 4 Point hoist for Sea kayak
Standalone cabinet along entry steps
Built in cabinets in rear closet
Flint Epoxy flooring with stem walls painted to match
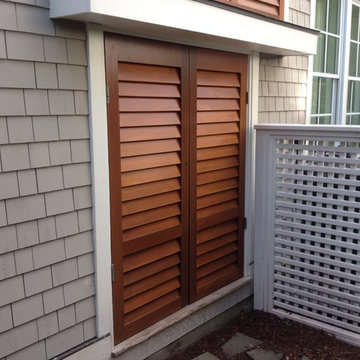
Louvered trash enclosure
Immagine di un grande garage per due auto connesso classico
Immagine di un grande garage per due auto connesso classico
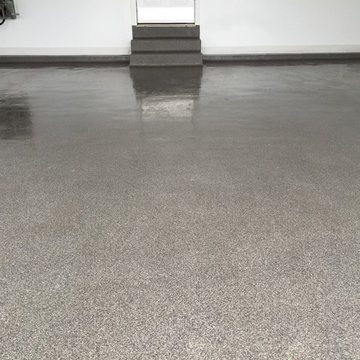
Watch a video here to see how easy this floor is to clean after nearly 11 years! https://www.youtube.com/watch?v=4jmgosrdwH8
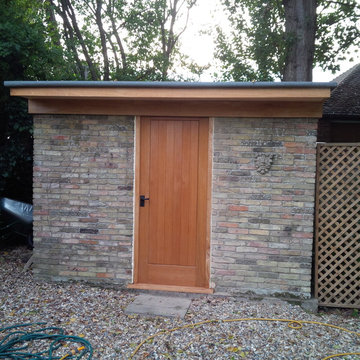
This project was completed with solid oak fascia boards and a matching oak door and frame creating an amazing space with a look that the client specifically requested. Another job to be proud of...Steve
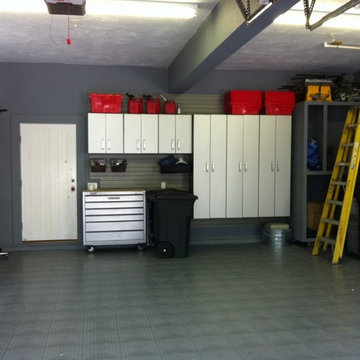
This install features silver cabinets and a variety of hooks, bins and shelves for a complete storage solution. Get your items organized and off the floor to maximize your available floor space.
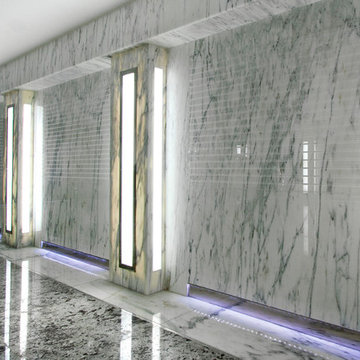
Sol en granit du brésil et marbre de Carrare avec inclusions acier
Colonnes rétro éclairées en marbre de Carrare, acier polies verre dépoli
Parois en marbre de Carrare incisé et acier poli rétro éclairé
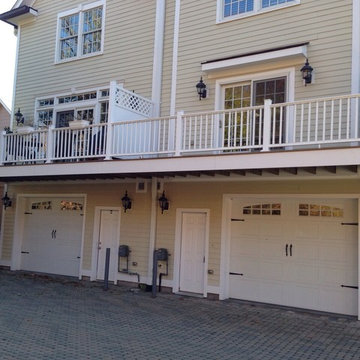
A condo project. Steel Insulated Garage Doors
Carriage House design.
Idee per garage e rimesse connessi tradizionali di medie dimensioni
Idee per garage e rimesse connessi tradizionali di medie dimensioni
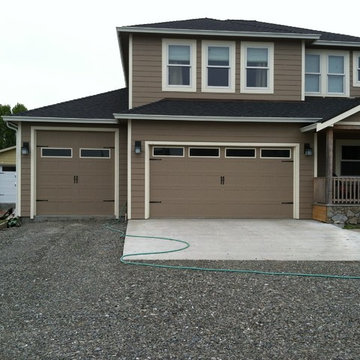
This option is short panel stamped carriage house door, with glass and white glass frames to match the glass frames on the home, with spade decorative hardware.
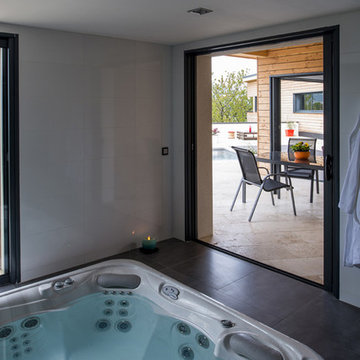
Copyright:
Fabien Delairon/ Ec(H)ome
Foto di garage e rimesse connessi di medie dimensioni con ufficio, studio o laboratorio
Foto di garage e rimesse connessi di medie dimensioni con ufficio, studio o laboratorio
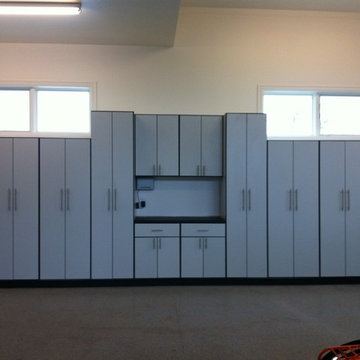
Tall cabinets frame the windows with a workbench that makes this part of the garage even more versatile.
Immagine di un grande garage per tre auto connesso classico
Immagine di un grande garage per tre auto connesso classico
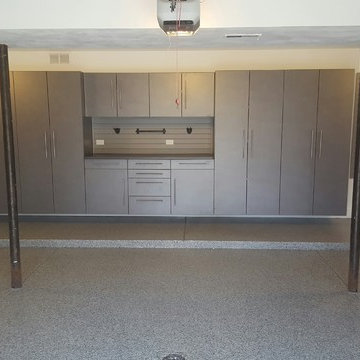
Here is one of our latest turn key garage makeovers. This particular garage had our "Earth Effects" flooring system installed with the color being Silver Spirits. As for the cabinets, we installed a customized storage solution with our 3D software. There are multiple cabinets tall and short, a counter top, and even some slat wall with hooks to hang equipment, or other accessories!
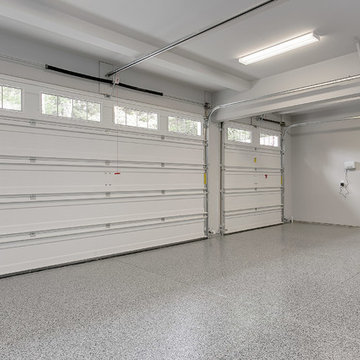
Enjoy parking in your finished garage with PremierOne floor finish. HD Estates
Immagine di un grande garage per tre auto connesso tradizionale
Immagine di un grande garage per tre auto connesso tradizionale
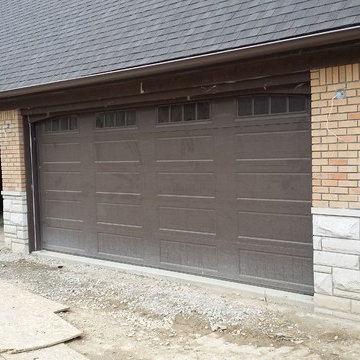
Stone and brick house facing with limestone sills.
Immagine di garage e rimesse minimal
Immagine di garage e rimesse minimal
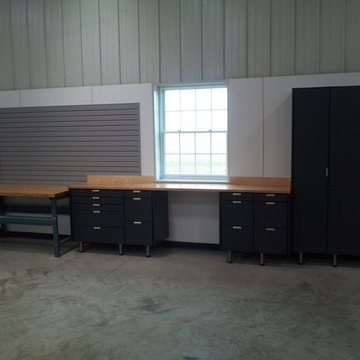
This expansive workshop cabinetry was specifically designed for this customers usage. over 25' of powder coated cabinetry and counters give this space unbelievable storage capacity and functionality.
283 Foto di garage e rimesse grigi
9
