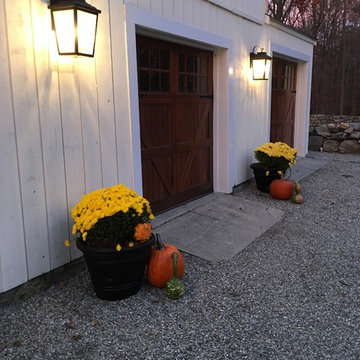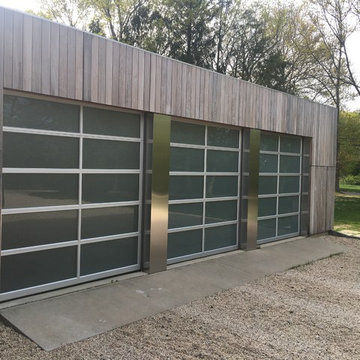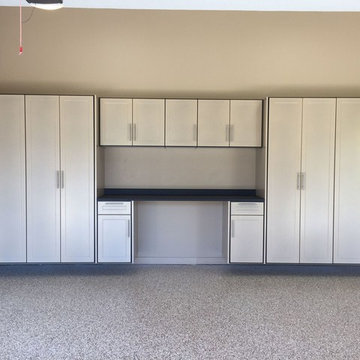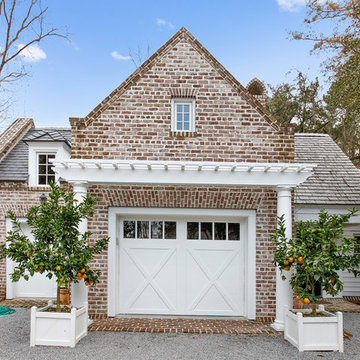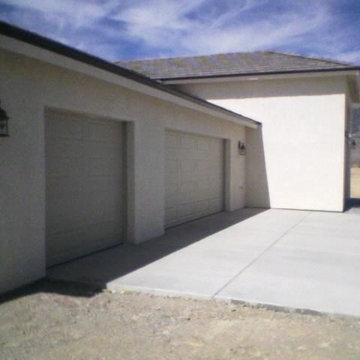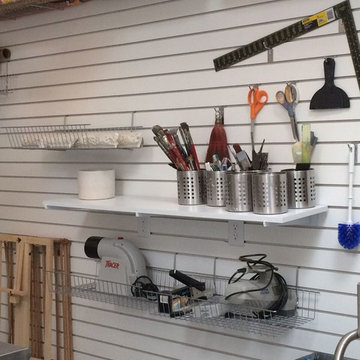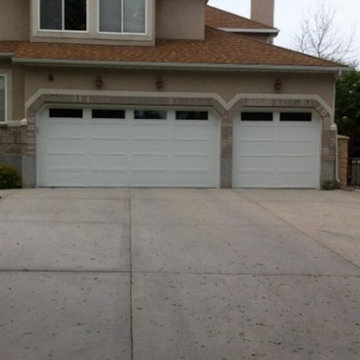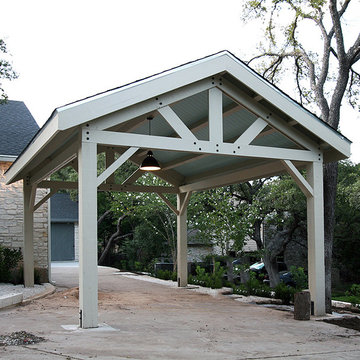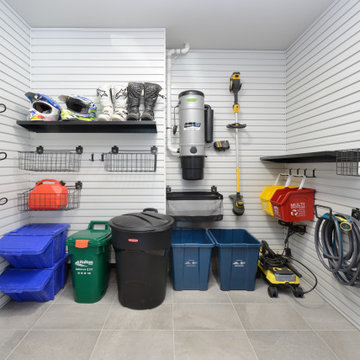18.523 Foto di garage e rimesse grigi
Filtra anche per:
Budget
Ordina per:Popolari oggi
121 - 140 di 18.523 foto
1 di 2

2 Bedroom granny Flat with merbau deck
Foto di una dépendance indipendente minimal di medie dimensioni
Foto di una dépendance indipendente minimal di medie dimensioni
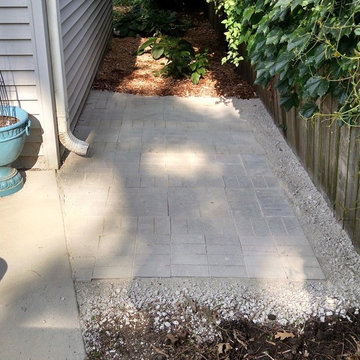
Added project to keep garbage and recycling bins neat and out of the way
Ispirazione per piccoli garage e rimesse tradizionali
Ispirazione per piccoli garage e rimesse tradizionali
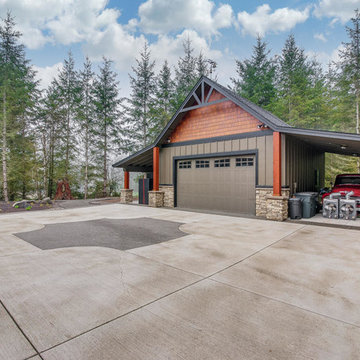
Photo Credit to RE-Pdx Photography of Portland Oregon
Ispirazione per un grande garage per tre auto indipendente stile americano
Ispirazione per un grande garage per tre auto indipendente stile americano
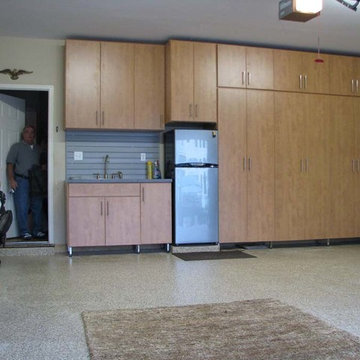
http://closetbutler.com/garage_storage.html
Immagine di un grande garage per due auto connesso minimalista con ufficio, studio o laboratorio
Immagine di un grande garage per due auto connesso minimalista con ufficio, studio o laboratorio
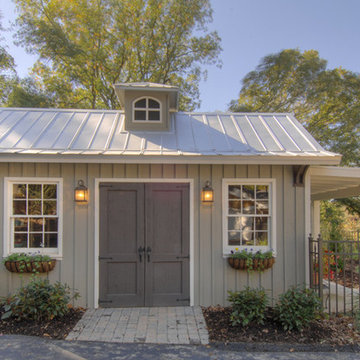
Clif McCormick with Hefferlin + Kronenberg designed this craftsman style potting shed in North Chattanooga for an avid gardener.
Photograph by Harlan Hambright
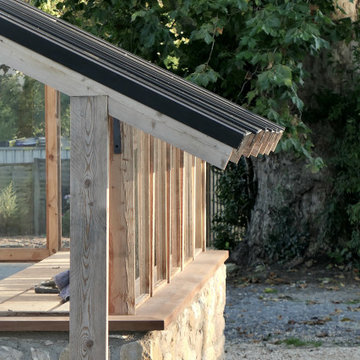
The finished lean-to greenhouse constructed using a Larch timber frame with steel detailing.
Ispirazione per un serra indipendente minimal di medie dimensioni
Ispirazione per un serra indipendente minimal di medie dimensioni
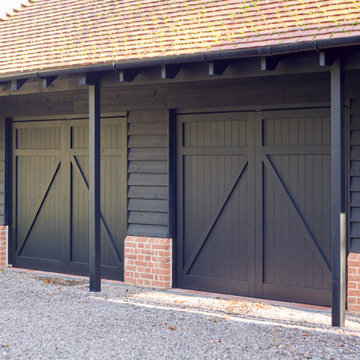
Esempio di un grande garage per tre auto indipendente minimalista
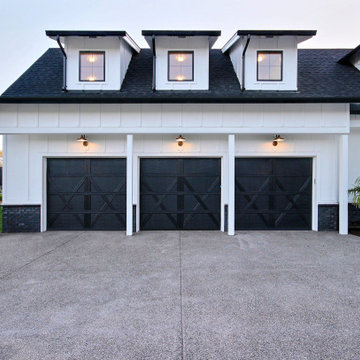
This Beautiful Multi-Story Modern Farmhouse Features a Master On The Main & A Split-Bedroom Layout • 5 Bedrooms • 4 Full Bathrooms • 1 Powder Room • 3 Car Garage • Vaulted Ceilings • Den • Large Bonus Room w/ Wet Bar • 2 Laundry Rooms • So Much More!
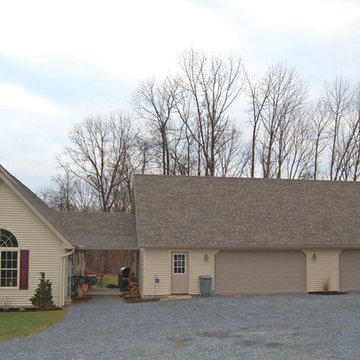
30’ x 46’ Shenandoah garage shown with Vinyl Siding, Eave Entry, Optional 16’x7’ Garage Door (additional) and attached breezeway.
Ispirazione per un grande garage per tre auto indipendente classico
Ispirazione per un grande garage per tre auto indipendente classico
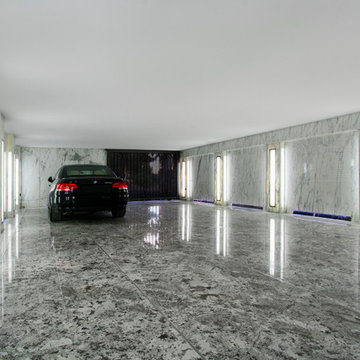
Sol en granit du brésil et marbre de Carrare avec inclusions acier
Colonnes rétro éclairées en marbre de Carrare, acier polies verre dépoli
Parois en marbre de Carrare incisé et acier poli rétro éclairé
Portail coulissant en fer forgé
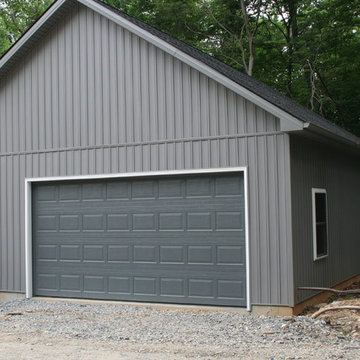
This custom estate was built on a beautiful 12 acre lot just outside the city of Frederick, MD. This was a custom home with an extra large 2 car detached garage. The home is 2000 square feet all on one level with a walk out basement. It has a large composite deck with an attached covered screened in porch. The screened in porch will be the first place to go from a busy day at work to take in the beauty of the mountains and let the stress melt away. The charcoal gray exterior turned out beautiful with the stone selection. It all fits very well on top of the mountain.
18.523 Foto di garage e rimesse grigi
7
